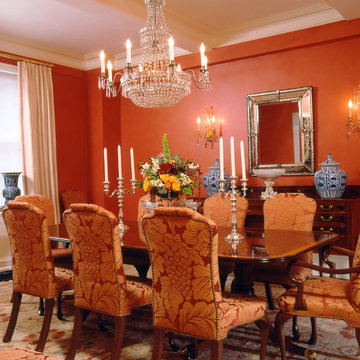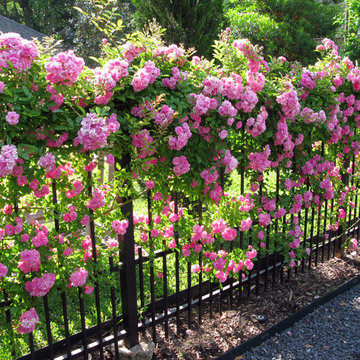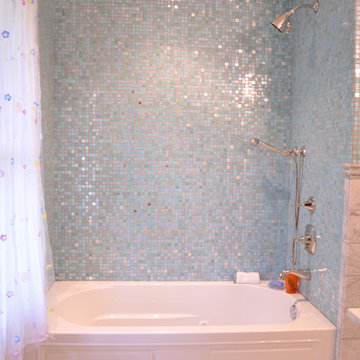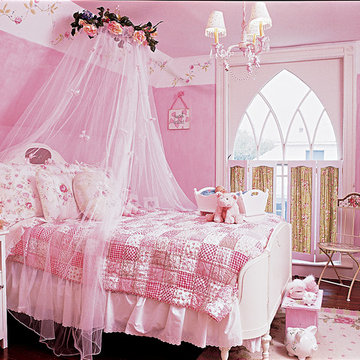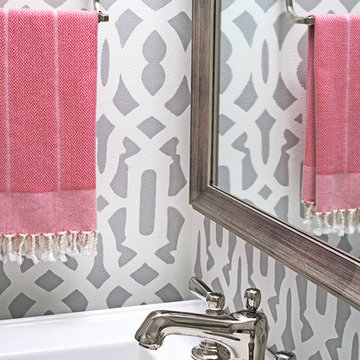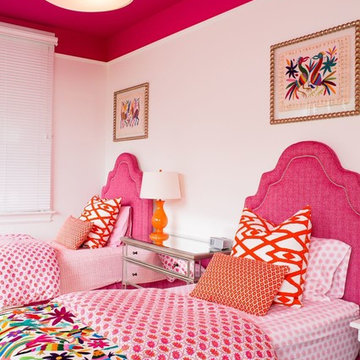Idées déco de maisons classiques roses
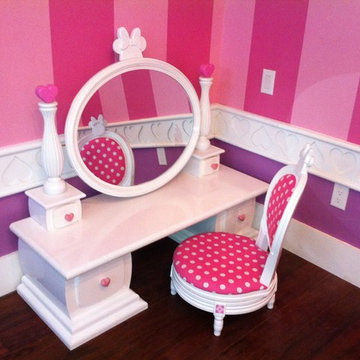
Nifty Nob was featured on this makeover of a young girls vanity. Note the sweet Pink Heart Cabinet Knobs!
Cette photo montre une chambre d'enfant de 4 à 10 ans chic de taille moyenne avec un mur rose, parquet foncé et un sol marron.
Cette photo montre une chambre d'enfant de 4 à 10 ans chic de taille moyenne avec un mur rose, parquet foncé et un sol marron.
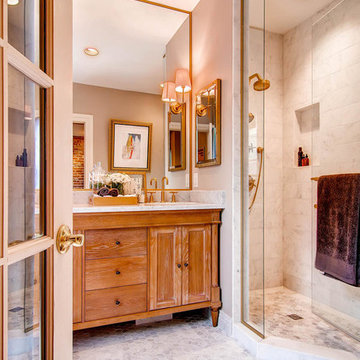
Virtuance
Idées déco pour une salle de bain classique en bois brun avec un carrelage blanc, un mur beige, un sol en carrelage de terre cuite et un placard à porte shaker.
Idées déco pour une salle de bain classique en bois brun avec un carrelage blanc, un mur beige, un sol en carrelage de terre cuite et un placard à porte shaker.
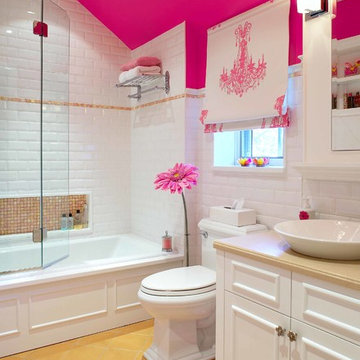
Idée de décoration pour une salle de bain tradition pour enfant avec une vasque, un placard avec porte à panneau encastré, des portes de placard blanches, une baignoire en alcôve, un combiné douche/baignoire, WC séparés, un carrelage blanc, un carrelage métro, un mur rose et un sol jaune.
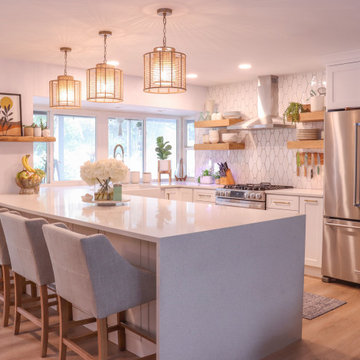
Cabinets: North Point Catalina Polar.
Countertop: Quartz Calafata Pro with eased edge profile.
Backsplash: Rumba Blanco.
Sink: Ruvati 33 inch farmhouse sink.
Hardware: Grace Series Honey Bronze.
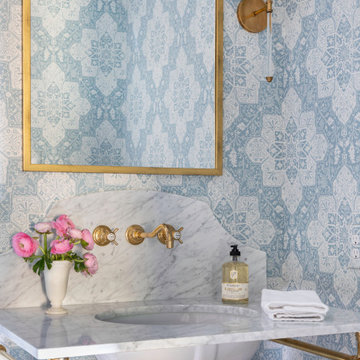
Idée de décoration pour une salle d'eau tradition en bois brun de taille moyenne avec une baignoire indépendante, un carrelage blanc, du carrelage en marbre, un mur beige, un sol en marbre, un lavabo encastré, un plan de toilette en marbre, un sol blanc et un plan de toilette blanc.
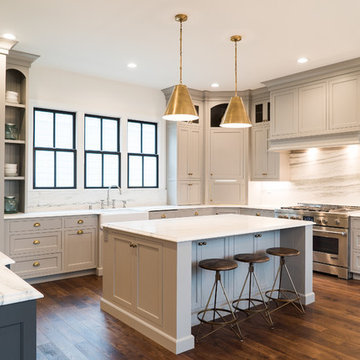
Inspiration pour une grande cuisine traditionnelle avec un évier de ferme, des portes de placard grises, plan de travail en marbre, une crédence blanche, une crédence en dalle de pierre, un électroménager en acier inoxydable, îlot, parquet foncé et un placard à porte shaker.
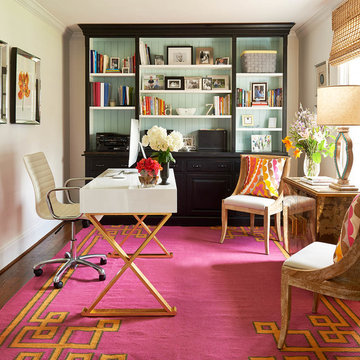
Photography by Dustin Peck Photography
Exemple d'un bureau chic avec un mur beige, un bureau indépendant et parquet foncé.
Exemple d'un bureau chic avec un mur beige, un bureau indépendant et parquet foncé.
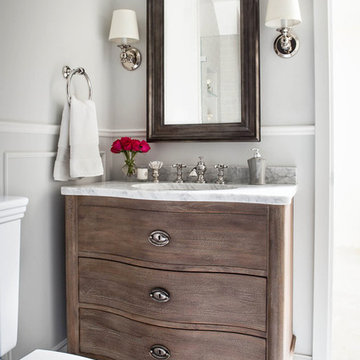
Exemple d'une petite salle de bain principale chic en bois foncé avec un plan de toilette en marbre, un carrelage gris, un mur gris, un sol en marbre, mosaïque et un placard à porte plane.
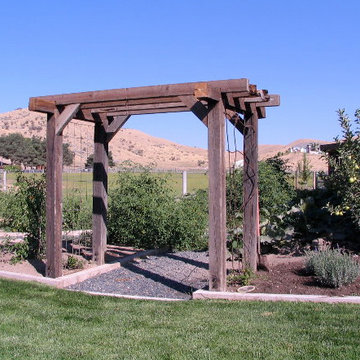
Aménagement d'un jardin avec pergola arrière classique de taille moyenne avec une exposition partiellement ombragée et du gravier.
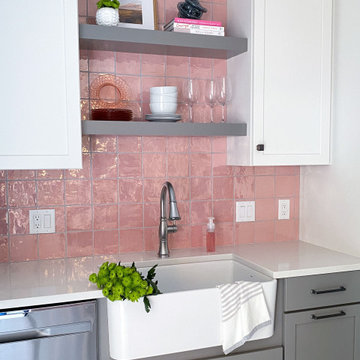
Kitchen and dining room remodel with gray and white shaker style cabinetry, and a beautiful pop of pink on the tile backsplash! We removed the wall between kitchen and dining area to extend the footprint of the kitchen, added sliding glass doors out to existing deck to bring in more natural light, and added an island with seating for informal eating and entertaining. The two-toned cabinetry with a darker color on the bases grounds the airy and light space. We used a pink iridescent ceramic tile backsplash, Quartz "Calacatta Clara" countertops, porcelain floor tile in a marble-like pattern, Smoky Ash Gray finish on the cabinet hardware, and open shelving above the farmhouse sink. Stainless steel appliances and chrome fixtures accent this gorgeous gray, white and pink kitchen.
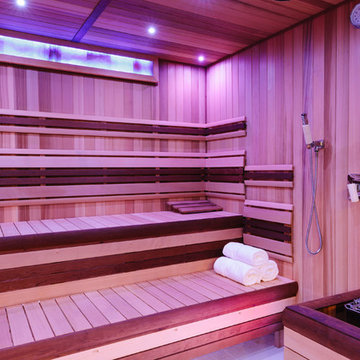
Photo Credit:
Aimée Mazzenga
Réalisation d'un très grand sauna tradition avec un mur multicolore, un sol en carrelage de porcelaine, un sol multicolore, un espace douche bain, un carrelage multicolore et une cabine de douche à porte battante.
Réalisation d'un très grand sauna tradition avec un mur multicolore, un sol en carrelage de porcelaine, un sol multicolore, un espace douche bain, un carrelage multicolore et une cabine de douche à porte battante.
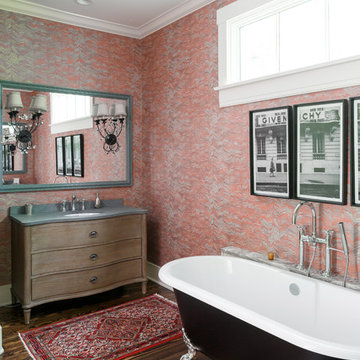
With a bold print wall covering by Zoffany Fabrics and Wallpapers, a striking claw foot tub, decorative sconces anchored on a stylish mirror, and a modern light fixture this master bath is the perfect combination of fresh and modern with historical inspiration.
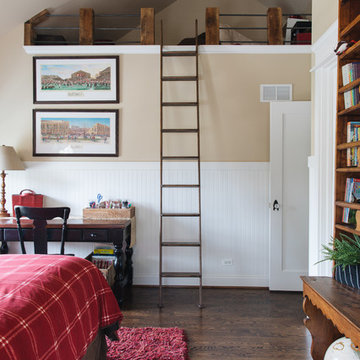
Aménagement d'une chambre d'enfant classique avec un mur beige, parquet foncé et un sol marron.
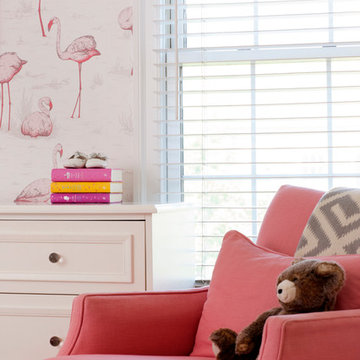
Stacy Zarin Photography
Idée de décoration pour une chambre de bébé fille tradition de taille moyenne avec un mur multicolore et un sol en bois brun.
Idée de décoration pour une chambre de bébé fille tradition de taille moyenne avec un mur multicolore et un sol en bois brun.
Idées déco de maisons classiques roses
8



















