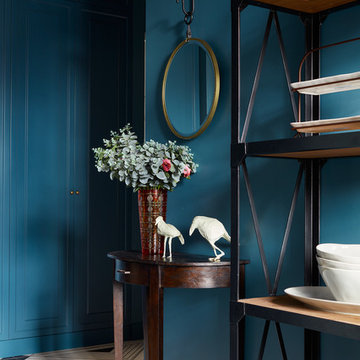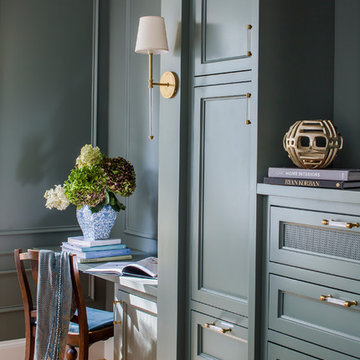Idées déco de maisons classiques turquoises

Lavish Transitional living room with soaring white geometric (octagonal) coffered ceiling and panel molding. The room is accented by black architectural glazing and door trim. The second floor landing/balcony, with glass railing, provides a great view of the two story book-matched marble ribbon fireplace.
Architect: Hierarchy Architecture + Design, PLLC
Interior Designer: JSE Interior Designs
Builder: True North
Photographer: Adam Kane Macchia
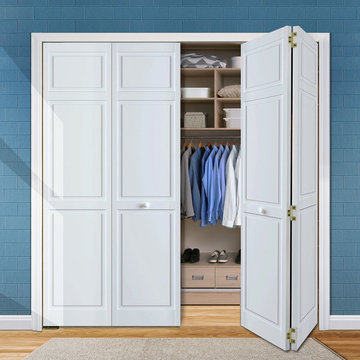
Add the beauty of white primed solid Pine bi-fold doors to any room. The stunning 6 panel design give the doors a modern clean style to match your decor. The doors are durable and easy to install with the included hardware and tracks.

Stacy Zarin Goldberg
Idées déco pour une salle de bain principale classique de taille moyenne avec un placard avec porte à panneau surélevé, des portes de placard blanches, une baignoire indépendante, une douche d'angle, WC à poser, un carrelage blanc, des carreaux de céramique, un mur vert, un sol en marbre, un lavabo encastré, un plan de toilette en marbre, un sol gris, une cabine de douche à porte battante et un plan de toilette gris.
Idées déco pour une salle de bain principale classique de taille moyenne avec un placard avec porte à panneau surélevé, des portes de placard blanches, une baignoire indépendante, une douche d'angle, WC à poser, un carrelage blanc, des carreaux de céramique, un mur vert, un sol en marbre, un lavabo encastré, un plan de toilette en marbre, un sol gris, une cabine de douche à porte battante et un plan de toilette gris.
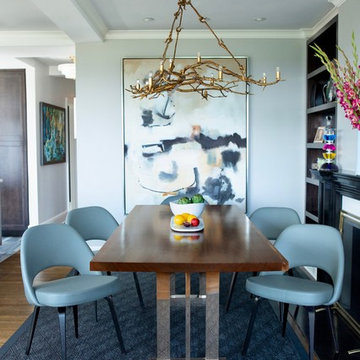
Rachel Schwarz
Réalisation d'une salle à manger tradition avec un mur blanc, un sol en bois brun et un sol marron.
Réalisation d'une salle à manger tradition avec un mur blanc, un sol en bois brun et un sol marron.
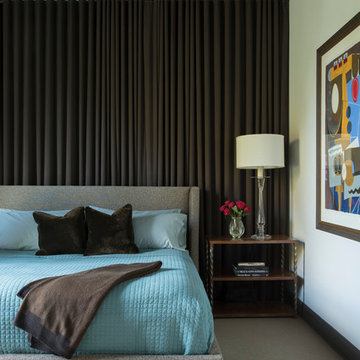
Master Bedroom
Idées déco pour une chambre avec moquette classique avec un mur blanc et un sol gris.
Idées déco pour une chambre avec moquette classique avec un mur blanc et un sol gris.
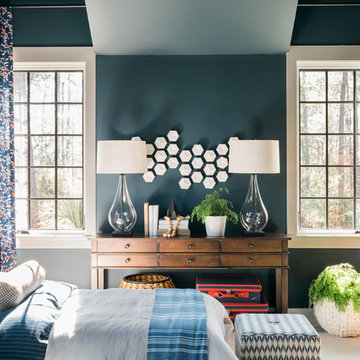
This modern bedroom provides a restful retreat with a funky kick that will have your teen feeling like they are relaxing in a trendy hotel suite. Mix and match patterns keep things interesting while midcentury modern accents keep the space feeling fresh and fun. https://www.tiffanybrooksinteriors.com Inquire About Our Design Services
Designed by Tiffany Brooks. Photos © 2018 Scripps Networks, LLC.

Cette image montre une salle de bain traditionnelle avec des portes de placard blanches, une baignoire indépendante, un combiné douche/baignoire, un carrelage gris, du carrelage en marbre, un mur bleu, un lavabo encastré, un sol multicolore, une cabine de douche avec un rideau, un plan de toilette gris et un placard avec porte à panneau encastré.
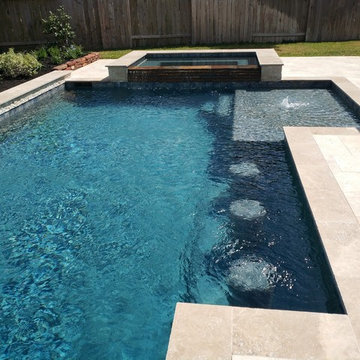
Réalisation d'un grand couloir de nage arrière tradition rectangle avec un bain bouillonnant et des pavés en pierre naturelle.

This large, custom kitchen has multiple built-ins and a large, cerused oak island. There is tons of storage and this kitchen was designed to be functional for a busy family that loves to entertain guests.
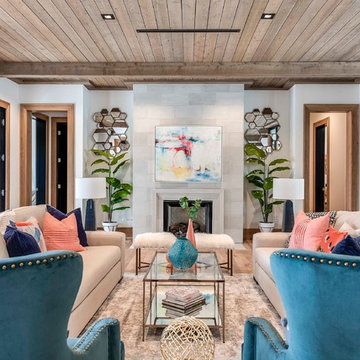
Cette image montre un grand salon traditionnel fermé avec un mur blanc, une cheminée standard, un manteau de cheminée en béton, aucun téléviseur, une salle de réception et un sol en bois brun.
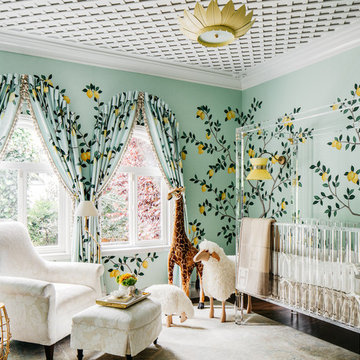
SF SHOWCASE 2018 | "LEMONDROP LULLABY"
ON VIEW AT 465 MARINA BLVD CURRENTLY
Photos by Christopher Stark
Exemple d'une grande chambre de bébé neutre chic avec un mur vert, parquet foncé et un sol marron.
Exemple d'une grande chambre de bébé neutre chic avec un mur vert, parquet foncé et un sol marron.

Anjie Blair Photography
Inspiration pour une buanderie parallèle traditionnelle multi-usage et de taille moyenne avec un évier posé, un placard à porte shaker, un plan de travail en quartz modifié, un mur blanc, parquet foncé, des machines dissimulées, un sol marron, un plan de travail blanc et des portes de placard bleues.
Inspiration pour une buanderie parallèle traditionnelle multi-usage et de taille moyenne avec un évier posé, un placard à porte shaker, un plan de travail en quartz modifié, un mur blanc, parquet foncé, des machines dissimulées, un sol marron, un plan de travail blanc et des portes de placard bleues.
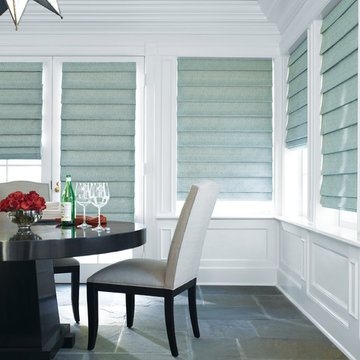
Cette image montre une salle à manger traditionnelle fermée et de taille moyenne avec un mur blanc, un sol en ardoise, aucune cheminée et un sol multicolore.
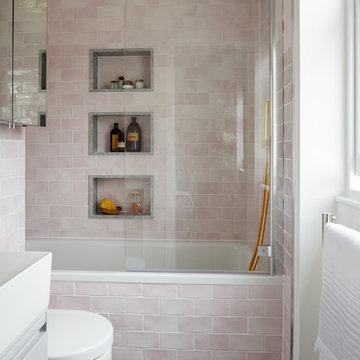
Jake Fitzjones
Idées déco pour une petite salle de bain grise et rose classique avec un placard à porte plane, une baignoire posée, un combiné douche/baignoire, un carrelage rose, un mur blanc, un sol en carrelage de céramique, des portes de placard grises, un carrelage métro, un sol multicolore et un plan de toilette blanc.
Idées déco pour une petite salle de bain grise et rose classique avec un placard à porte plane, une baignoire posée, un combiné douche/baignoire, un carrelage rose, un mur blanc, un sol en carrelage de céramique, des portes de placard grises, un carrelage métro, un sol multicolore et un plan de toilette blanc.
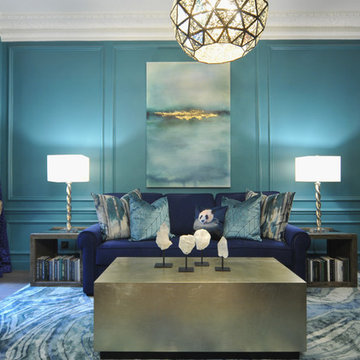
Glamour is the name of the game for this gorgeous flat in the 8th arrondissement in Paris.
For Victoria's first international project, she went all out with this client's favorite jewel tones, lush materials, and statement light fixtures. The wall between the kitchen and dining/living room was removed to create an American-inspired “open concept”, the trim was painted black to add contrast to the previously all-white walls, and the wood floors were re-stained to tone down the yellowed oak. Throughout the home, bold colors took center stage with a deep turquoise office/guest quarters and rich sapphire with silver enchant the master bedroom for a luxurious look. In the kitchen, the client had the great idea of adding a bench at the end of the new waterfall countertop, which led to the creation of a mini Parisian-inspired bistro vignette. In the main living space of the home, the only must-have was two custom velvet fuchsia sofas in the living room, so from fun prints in turquoises and purples were mixed for a rich, layered atmosphere.
Amazingly, almost everything was sourced from the U.S. and shipped over to Paris. The Parisian project came to an end with a fun-filled trip to Paris where fabulous accessories to personalize the overall design were sourced and hand selected.

The unexpected accents of copper, gold and peach work beautifully with the neutral corner sofa suite.
Inspiration pour un salon traditionnel de taille moyenne avec un mur beige, un sol noir, un manteau de cheminée en pierre et un plafond à caissons.
Inspiration pour un salon traditionnel de taille moyenne avec un mur beige, un sol noir, un manteau de cheminée en pierre et un plafond à caissons.
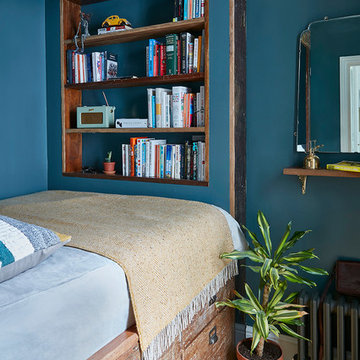
Malcom Menzies
Aménagement d'une petite chambre d'amis classique avec un mur bleu, un sol en bois brun et un sol marron.
Aménagement d'une petite chambre d'amis classique avec un mur bleu, un sol en bois brun et un sol marron.

Cette photo montre une cuisine chic en bois foncé de taille moyenne avec un évier encastré, un plan de travail en quartz, une crédence bleue, une crédence en carrelage métro, un électroménager en acier inoxydable, îlot, un sol multicolore et un placard à porte shaker.
Idées déco de maisons classiques turquoises
7
