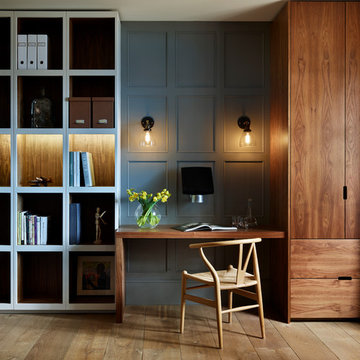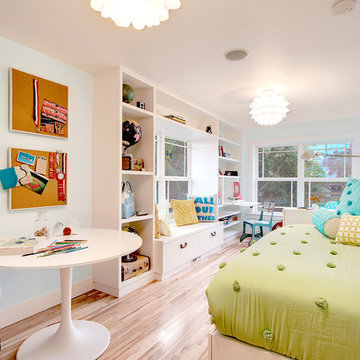Idées déco de maisons contemporaines
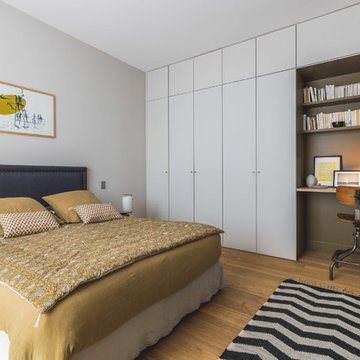
Studio Chevojon
Inspiration pour une chambre design avec un mur blanc, un sol en bois brun et un sol marron.
Inspiration pour une chambre design avec un mur blanc, un sol en bois brun et un sol marron.
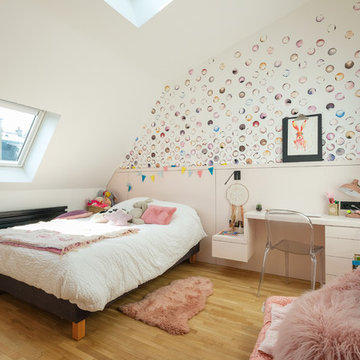
Cette image montre une chambre d'enfant de 4 à 10 ans design avec un mur blanc, un sol en bois brun et un sol marron.
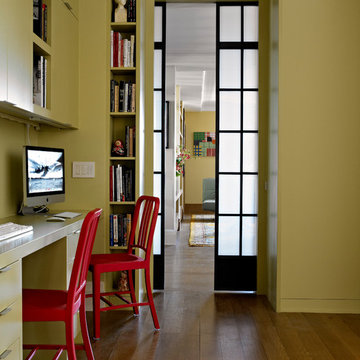
Rusk Renovations Inc.: Contractor,
Llewellyn Sinkler Inc.: Interior Designer,
Cynthia Wright: Architect,
Laura Moss: Photographer
Inspiration pour un bureau design avec un bureau intégré.
Inspiration pour un bureau design avec un bureau intégré.
Trouvez le bon professionnel près de chez vous
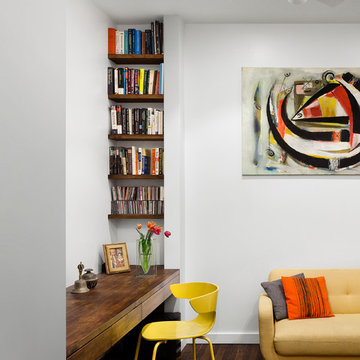
The study has a floating butcherblock desk and shelves stained to match the floors.
Réalisation d'un bureau design de taille moyenne avec un mur blanc, parquet foncé, un bureau intégré et aucune cheminée.
Réalisation d'un bureau design de taille moyenne avec un mur blanc, parquet foncé, un bureau intégré et aucune cheminée.

Hand forged Iron Railing and decorative Iron in various geometric patterns gives this Southern California Luxury home a custom crafted look throughout. Iron work in a home has traditionally been used in Spanish or Tuscan style homes. In this home, Interior Designer Rebecca Robeson designed modern, geometric shaped to transition between rooms giving it a new twist on Iron for the home. Custom welders followed Rebeccas plans meticulously in order to keep the lines clean and sophisticated for a seamless design element in this home. For continuity, all staircases and railings share similar geometric and linear lines while none is exactly the same.
For more on this home, Watch out YouTube videos:
http://www.youtube.com/watch?v=OsNt46xGavY
http://www.youtube.com/watch?v=mj6lv21a7NQ
http://www.youtube.com/watch?v=bvr4eWXljqM
http://www.youtube.com/watch?v=JShqHBibRWY
David Harrison Photography
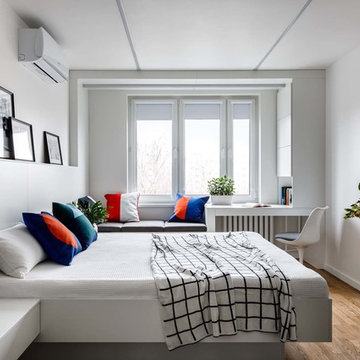
Idées déco pour une petite chambre parentale contemporaine avec un mur blanc, un sol en bois brun et un sol marron.
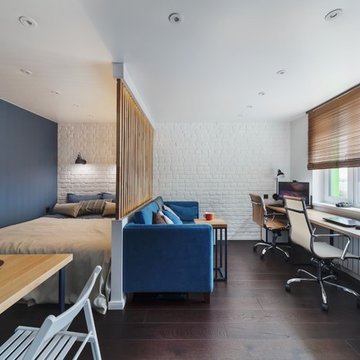
Евгений Дементьев
Idée de décoration pour une chambre design avec un mur bleu, parquet foncé et un sol marron.
Idée de décoration pour une chambre design avec un mur bleu, parquet foncé et un sol marron.
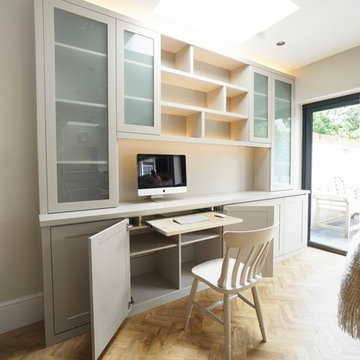
Dresser type contemporary furniture with a secret pullout desk, with the integrated lighting turned on
Aménagement d'un petit bureau contemporain avec un mur beige, parquet clair, un bureau intégré et un sol beige.
Aménagement d'un petit bureau contemporain avec un mur beige, parquet clair, un bureau intégré et un sol beige.
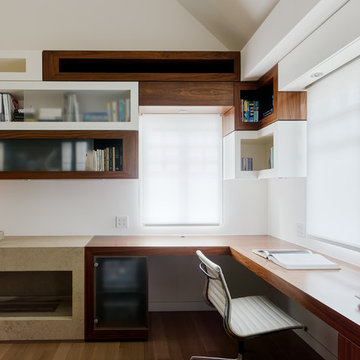
Idée de décoration pour un bureau design avec un mur blanc, parquet clair, un bureau intégré et un sol marron.
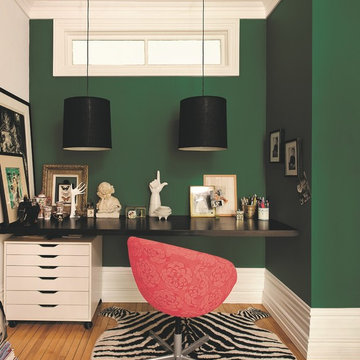
The Ivy League PPG1228-7 paint color is part of the Greens color family.
http://www.ppgpittsburghpaints.com/color/paint-colors/greens/ivy-league-ppg1228-7
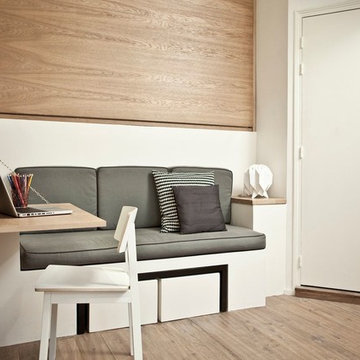
Photographies: Stéphane Déroussent
Inspiration pour un petit bureau design avec un mur blanc, un sol en bois brun et un bureau intégré.
Inspiration pour un petit bureau design avec un mur blanc, un sol en bois brun et un bureau intégré.

Daniel Shea
Exemple d'une grande chambre d'enfant de 4 à 10 ans tendance avec un mur noir, parquet clair, un sol beige et un lit mezzanine.
Exemple d'une grande chambre d'enfant de 4 à 10 ans tendance avec un mur noir, parquet clair, un sol beige et un lit mezzanine.
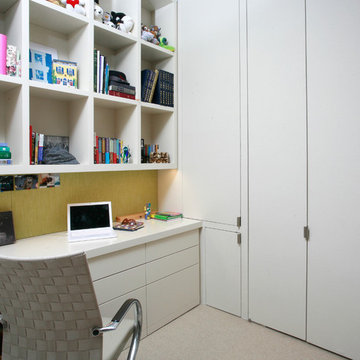
Our client came to us with the idea of renovating some of the rooms for their three growing children, twin boys and a girl, in this apartment on Riverside Drive with breath-taking views of the Hudson River. The original bedrooms were crowded with built-in pieces and the boys used to share one room. As their needs are changing as they grow, our clients wanted to renovate their childish bedrooms and give them new bedrooms for each one of them that would still feel ‘updated’ and ‘grown up’ for many more years to come. A previously room used as a Den, was transformed into a bedroom for one of the boys, while the other one kept the original bedroom. Both spaces have similar materials and fabrics, but each has a color scheme that was developed from the kids’ favorite colors, the built-in desk, shelving and platform bed in dark mahogany gives the rooms a more masculine and grown up feel. The girl’s room was a very small and odd space with angled walls; to make the room more square and symmetrical, a new desk with shelves, built-in closet, night-stand and platform bed were installed around the perimeter of the room. This layout allowed for additional space for a reading chair, floor lamp and side table. The color palette for this bedroom was also based on the girl’s favorite colors: purple and green, which were wisely used over a background of cream color used throughout the cabinetry and carpet to avoid feeling overwhelming in the small space. Most of the vertical surfaces in all three rooms were covered in a tackable material so they could display posters and school work, yet the textile wall covering gives the walls a very elegant feel when the posters come off.
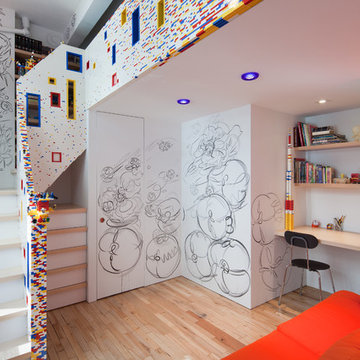
Travis Dubreuil and Thomas Loof
Exemple d'une chambre de garçon de 4 à 10 ans tendance avec un bureau, un mur blanc et parquet clair.
Exemple d'une chambre de garçon de 4 à 10 ans tendance avec un bureau, un mur blanc et parquet clair.
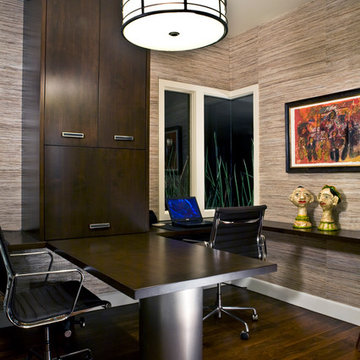
Inspiration pour un bureau design avec un mur beige, parquet foncé, aucune cheminée et un bureau intégré.
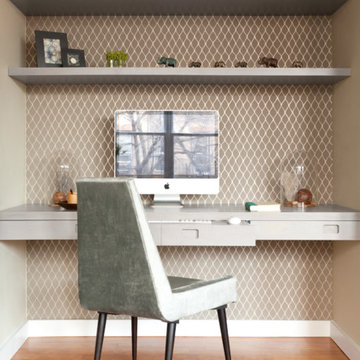
The desk area was also done in the same grey stained oak, with a clean floating design to maximize seating space and create an open feel. The wallpaper takes a more prominent role here behind the woodwork. Cords were eliminated largely by going wireless wherever possible. The remaining cords are run through the wall.
© emily gilbert
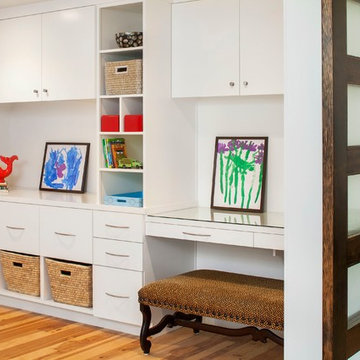
The existing kitchen/eating room was converted into a second family room and a mud room of the garage entrance. This space is also used for a home office.
Photo by Tre Dunham
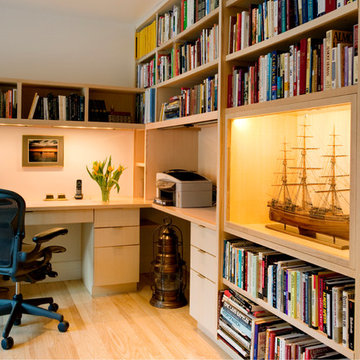
Eric Roth Photography
Aménagement d'un bureau contemporain avec un bureau intégré.
Aménagement d'un bureau contemporain avec un bureau intégré.
Idées déco de maisons contemporaines
1



















