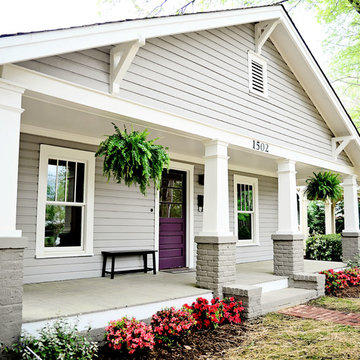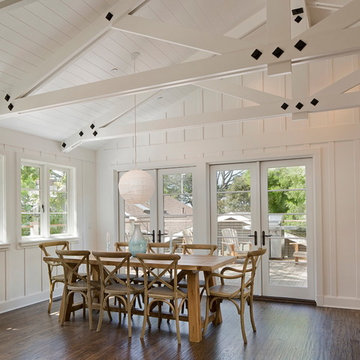Idées déco de maisons craftsman beiges

Chris Holmes
Exemple d'une buanderie parallèle craftsman dédiée et de taille moyenne avec un placard à porte shaker, des portes de placard blanches, un plan de travail en surface solide, un sol en marbre, des machines côte à côte, un plan de travail blanc et un mur beige.
Exemple d'une buanderie parallèle craftsman dédiée et de taille moyenne avec un placard à porte shaker, des portes de placard blanches, un plan de travail en surface solide, un sol en marbre, des machines côte à côte, un plan de travail blanc et un mur beige.
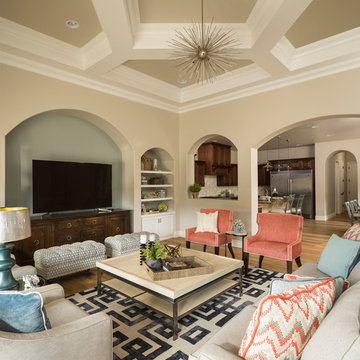
Exemple d'une salle de séjour craftsman de taille moyenne et fermée avec un mur beige, parquet clair, un téléviseur encastré et éclairage.
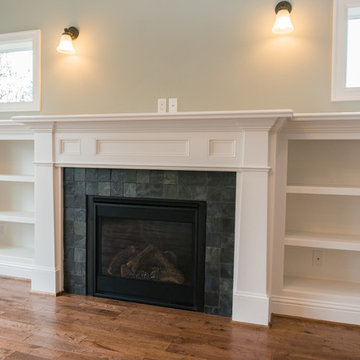
Jason Walchli
Idées déco pour un grand salon craftsman ouvert avec un mur beige, un sol en bois brun, une cheminée standard, un manteau de cheminée en carrelage et un téléviseur encastré.
Idées déco pour un grand salon craftsman ouvert avec un mur beige, un sol en bois brun, une cheminée standard, un manteau de cheminée en carrelage et un téléviseur encastré.
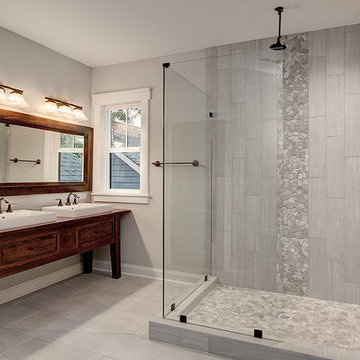
Custom Builder Home with Craftsman Style Designed Floor Plan and Bungalow Elevation by Carolina Craftsman Builders. New Construction Craftsman Home in Charlotte, North Carolina. Chantilly Neighborhood.
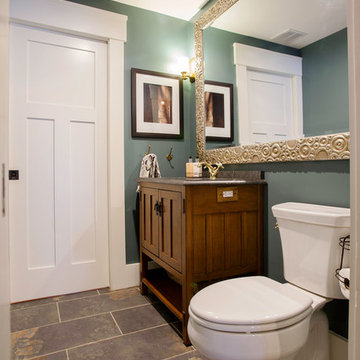
Evan White
Idée de décoration pour une salle d'eau craftsman en bois foncé de taille moyenne avec un placard avec porte à panneau encastré, WC séparés, un mur vert, un sol en ardoise, un plan de toilette en granite et un lavabo encastré.
Idée de décoration pour une salle d'eau craftsman en bois foncé de taille moyenne avec un placard avec porte à panneau encastré, WC séparés, un mur vert, un sol en ardoise, un plan de toilette en granite et un lavabo encastré.
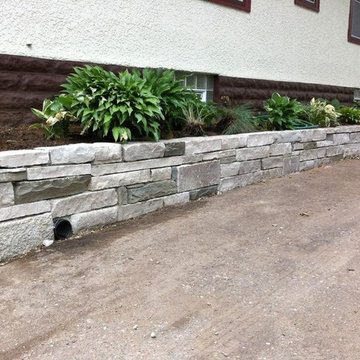
Fondulac and Bluestone Blend Retainer Wall by English Stone.
Inspiration pour un jardin avant craftsman de taille moyenne avec un mur de soutènement et des pavés en pierre naturelle.
Inspiration pour un jardin avant craftsman de taille moyenne avec un mur de soutènement et des pavés en pierre naturelle.
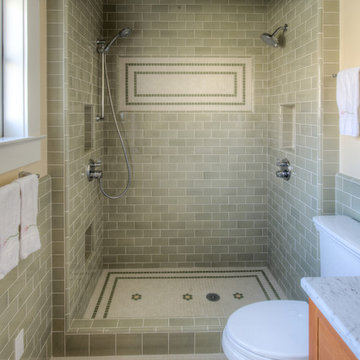
Treve Johnson for Kirk E. Peterson & Associates
Exemple d'une salle de bain craftsman avec des carreaux de céramique et un sol vert.
Exemple d'une salle de bain craftsman avec des carreaux de céramique et un sol vert.

Tommy Daspit Photography
Cette image montre une façade de maison verte craftsman en bois à un étage avec un toit en shingle et un toit à quatre pans.
Cette image montre une façade de maison verte craftsman en bois à un étage avec un toit en shingle et un toit à quatre pans.
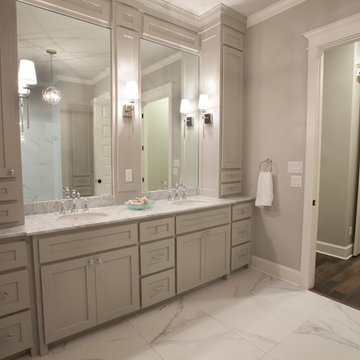
Elegant master bathroom with gray cabinets.
Cette photo montre une salle de bain craftsman.
Cette photo montre une salle de bain craftsman.

Exemple d'une salle à manger ouverte sur la cuisine craftsman de taille moyenne avec un mur gris, parquet foncé, un sol marron, un plafond à caissons et boiseries.
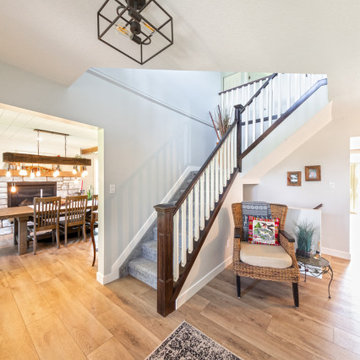
Our clients with an acreage in Sturgeon County backing onto the Sturgeon River wanted to completely update and re-work the floorplan of their late 70's era home's main level to create a more open and functional living space. Their living room became a large dining room with a farmhouse style fireplace and mantle, and their kitchen / nook plus dining room became a very large custom chef's kitchen with 3 islands! Add to that a brand new bathroom with steam shower and back entry mud room / laundry room with custom cabinetry and double barn doors. Extensive use of shiplap, open beams, and unique accent lighting completed the look of their modern farmhouse / craftsman styled main floor. Beautiful!
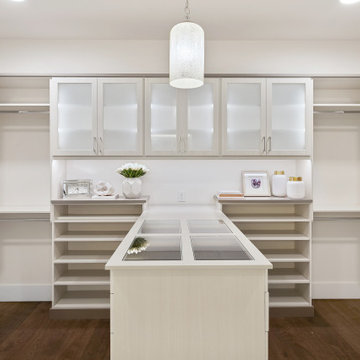
Master suite closet features custom layout with hanging, drawer, cabinet and shelving storage/displays.
Idée de décoration pour un grand dressing craftsman en bois clair neutre avec un placard à porte vitrée, un sol en bois brun et un sol marron.
Idée de décoration pour un grand dressing craftsman en bois clair neutre avec un placard à porte vitrée, un sol en bois brun et un sol marron.
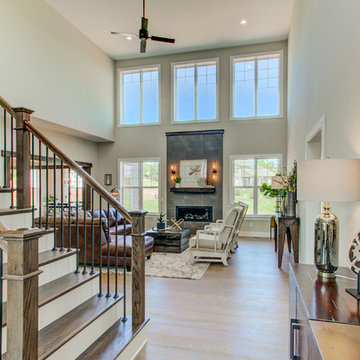
This 2-story home with first-floor owner’s suite includes a 3-car garage and an inviting front porch. A dramatic 2-story ceiling welcomes you into the foyer where hardwood flooring extends throughout the main living areas of the home including the dining room, great room, kitchen, and breakfast area. The foyer is flanked by the study to the right and the formal dining room with stylish coffered ceiling and craftsman style wainscoting to the left. The spacious great room with 2-story ceiling includes a cozy gas fireplace with custom tile surround. Adjacent to the great room is the kitchen and breakfast area. The kitchen is well-appointed with Cambria quartz countertops with tile backsplash, attractive cabinetry and a large pantry. The sunny breakfast area provides access to the patio and backyard. The owner’s suite with includes a private bathroom with 6’ tile shower with a fiberglass base, free standing tub, and an expansive closet. The 2nd floor includes a loft, 2 additional bedrooms and 2 full bathrooms.

Rear porch with an amazing marsh front view! Eased edge Ipe floors with stainless steel mesh x-brace railings with an Ipe cap. Stained v-groove wood cypress ceiling with the best view on Sullivan's Island.
-Photo by Patrick Brickman

Idée de décoration pour une petite cuisine linéaire craftsman en bois foncé fermée avec un placard avec porte à panneau surélevé, plan de travail en marbre, une crédence grise, une crédence en carrelage de pierre, un électroménager en acier inoxydable, un sol en bois brun et aucun îlot.
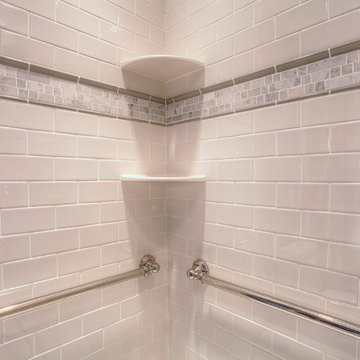
The powder main bathroom was expanded with a shower, custom console sink, recessed medicine cabinet, marble tile hex floor and white subway tile.
Idée de décoration pour une petite salle de bain craftsman avec un placard en trompe-l'oeil, une douche ouverte, WC séparés, un carrelage blanc, un carrelage métro, un mur bleu, un sol en marbre, un plan vasque et un plan de toilette en marbre.
Idée de décoration pour une petite salle de bain craftsman avec un placard en trompe-l'oeil, une douche ouverte, WC séparés, un carrelage blanc, un carrelage métro, un mur bleu, un sol en marbre, un plan vasque et un plan de toilette en marbre.
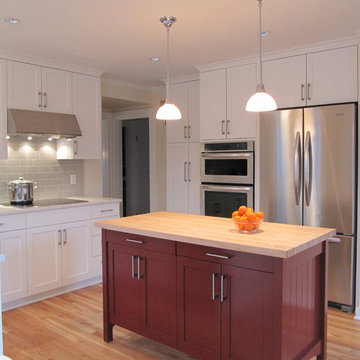
Island was intended to be a warm contrast to bright white cabinets and stainless steel appliances. Maple butcher block top is 30 x 60 inches. Doors open to pull-out shelves that slide in both directions. Pendant lights fix its location in room.
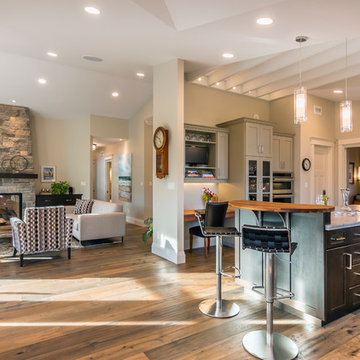
View of the Great Room
Photo by © Daniel Vaughan (vaughangroup.ca)
Idées déco pour une grande cuisine américaine craftsman en U avec un évier de ferme, un placard à porte shaker, des portes de placard grises, un plan de travail en granite, une crédence blanche, une crédence en carrelage de pierre, un électroménager en acier inoxydable, parquet foncé et îlot.
Idées déco pour une grande cuisine américaine craftsman en U avec un évier de ferme, un placard à porte shaker, des portes de placard grises, un plan de travail en granite, une crédence blanche, une crédence en carrelage de pierre, un électroménager en acier inoxydable, parquet foncé et îlot.
Idées déco de maisons craftsman beiges
7



















