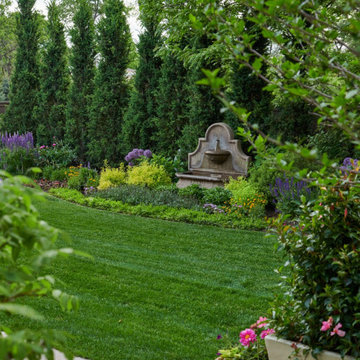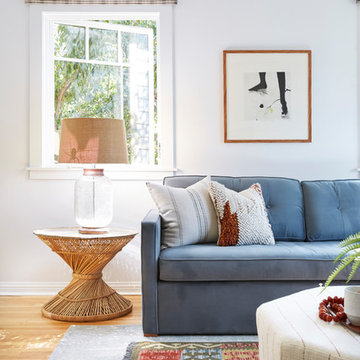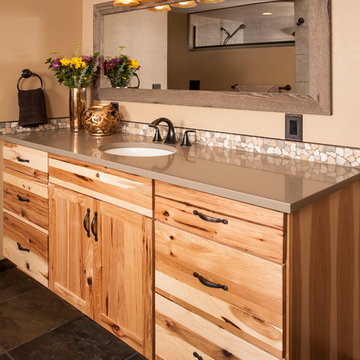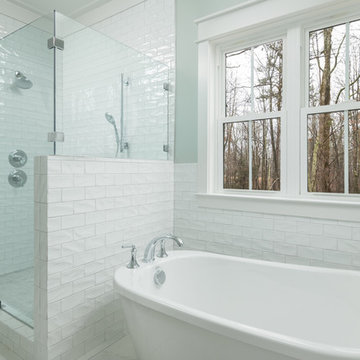Idées déco de maisons craftsman
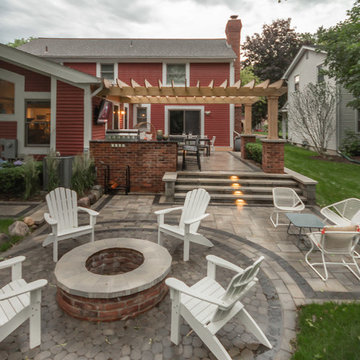
Cette photo montre une petite terrasse arrière craftsman avec un foyer extérieur, des pavés en brique et une pergola.
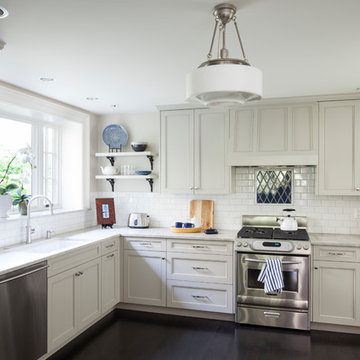
Sitting in one of Capital Hill’s beautiful neighborhoods, the exterior of this residence portrays a
bungalow style home as from the Arts and Craft era. By adding a large dormer to east side of the house,
the street appeal was maintained which allowed for a large master suite to be added to the second
floor. As a result, the two guest bedrooms and bathroom were relocated to give to master suite the
space it needs. Although much renovation was done to the Federalist interior, the original charm was
kept by continuing the formal molding and other architectural details throughout the house. In addition
to opening up the stair to the entry and floor above, the sense of gained space was furthered by opening
up the kitchen to the dining room and remodeling the space to provide updated finishes and appliances
as well as custom cabinetry and a hutch. The main level also features an added powder room with a
beautiful black walnut vanity.
Trouvez le bon professionnel près de chez vous
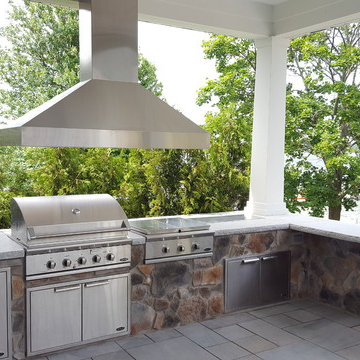
Large outdoor kitchen overlooking the lake. Grill is built-in as well as the cook top and fridge.
Idée de décoration pour une grande terrasse arrière craftsman avec une cuisine d'été, du carrelage et une extension de toiture.
Idée de décoration pour une grande terrasse arrière craftsman avec une cuisine d'été, du carrelage et une extension de toiture.

Pond House interior stairwell with Craftsman detailing and hardwood floors.
Gridley Graves
Idée de décoration pour un escalier peint droit craftsman de taille moyenne avec des marches en bois et un garde-corps en bois.
Idée de décoration pour un escalier peint droit craftsman de taille moyenne avec des marches en bois et un garde-corps en bois.
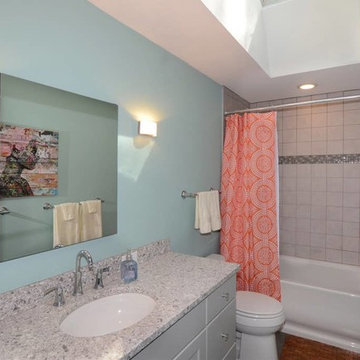
Cette photo montre une salle de bain craftsman de taille moyenne pour enfant avec des portes de placard grises, une baignoire en alcôve, un combiné douche/baignoire, WC séparés, un carrelage beige, des carreaux de céramique, un mur bleu, un lavabo encastré, un plan de toilette en granite, un sol marron, une cabine de douche avec un rideau et un plan de toilette gris.
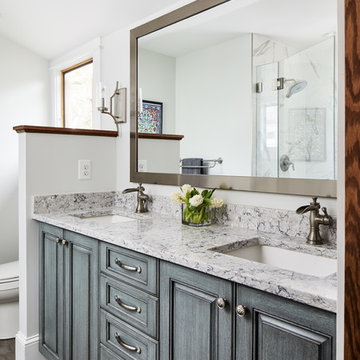
Stacy Zarin-Goldberg
Idées déco pour une salle de bain principale craftsman de taille moyenne avec un placard avec porte à panneau surélevé, des portes de placard bleues, WC à poser, un mur blanc, un sol en carrelage de céramique, un lavabo encastré, un plan de toilette en granite, un sol gris et un plan de toilette gris.
Idées déco pour une salle de bain principale craftsman de taille moyenne avec un placard avec porte à panneau surélevé, des portes de placard bleues, WC à poser, un mur blanc, un sol en carrelage de céramique, un lavabo encastré, un plan de toilette en granite, un sol gris et un plan de toilette gris.
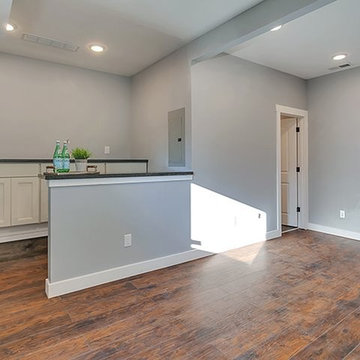
Exemple d'un bar de salon avec évier linéaire craftsman de taille moyenne avec un placard avec porte à panneau encastré, des portes de placard blanches, un plan de travail en quartz modifié, parquet foncé, un sol marron et plan de travail noir.

3,400 sf home, 4BD, 4BA
Second-Story Addition and Extensive Remodel
50/50 demo rule
Cette photo montre une cuisine ouverte craftsman en L de taille moyenne avec un placard à porte shaker, des portes de placard bleues, un plan de travail en granite et une péninsule.
Cette photo montre une cuisine ouverte craftsman en L de taille moyenne avec un placard à porte shaker, des portes de placard bleues, un plan de travail en granite et une péninsule.
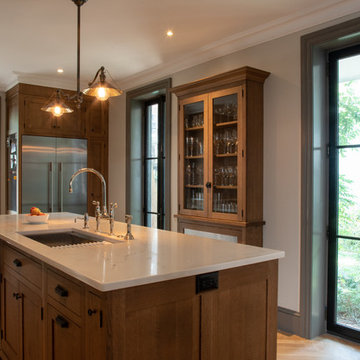
Built in 1860 we designed this kitchen to have the conveniences of modern life with a sense of having it feel like it could be the original kitchen. White oak with clear coated herringbone oak floor and stained white oak cabinetry deliver the two tone feel.
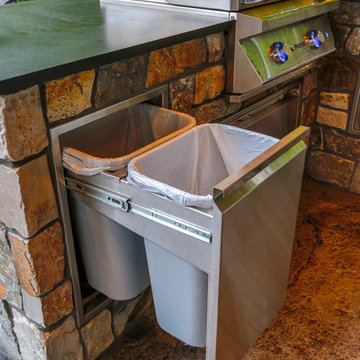
Gable style patio cover that is free standing with a full outdoor kitchen, wood burning fireplace, and hot tub. We added in some outdoor heaters from Infratech and a TV to tie it all together. This patio cover has larger than average beams and rafters and it really gives it a beefy look. It's on a stamped concrete patio and the whole project turned out beautifully!
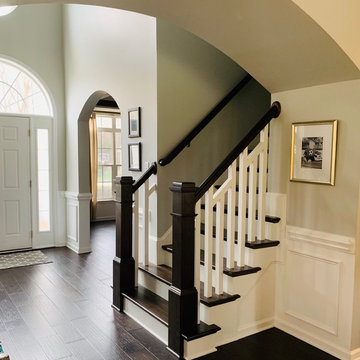
Classic Craftsman Remodel...Large Hickory Box Newels, custom craftsman baluster design
Aménagement d'un grand escalier droit craftsman avec des marches en bois, des contremarches en bois et un garde-corps en bois.
Aménagement d'un grand escalier droit craftsman avec des marches en bois, des contremarches en bois et un garde-corps en bois.
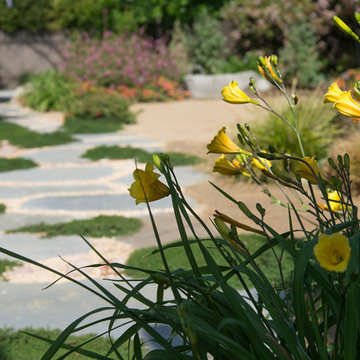
Though graced with a towering Sycamore and other mature plantings, this impressive Craftsman garden was in need of some reimagining. Working with our clients’ wish to eliminate their existing pool, we sited and designed a new spa, pathways, and seating area with a millstone fountain that fits the bucolic feeling of the site. New plantings were designed to attract birds and butterflies.
Photo by Martin Cox.
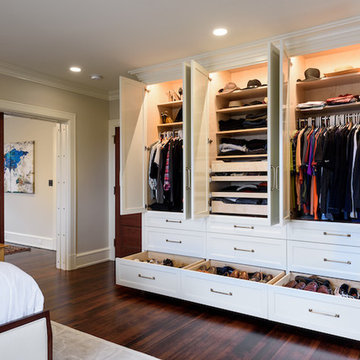
Aménagement d'une chambre parentale craftsman de taille moyenne avec un mur beige, parquet foncé, aucune cheminée et un sol marron.
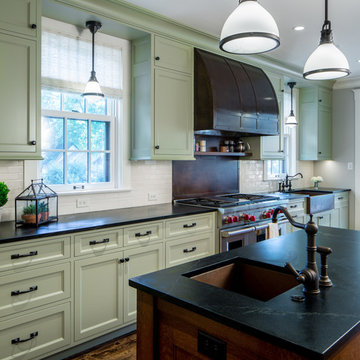
Cette photo montre une cuisine bicolore craftsman avec un évier de ferme, un placard avec porte à panneau encastré, des portes de placards vertess, une crédence blanche, un électroménager en acier inoxydable, parquet foncé, îlot, un sol marron et plan de travail noir.

The master bath is a true oasis, with white marble on the floor, countertop and backsplash, in period-appropriate subway and basket-weave patterns. Wall and floor-mounted chrome fixtures at the sink, tub and shower provide vintage charm and contemporary function. Chrome accents are also found in the light fixtures, cabinet hardware and accessories. The heated towel bars and make-up area with lit mirror provide added luxury. Access to the master closet is through the wood 5-panel pocket door.
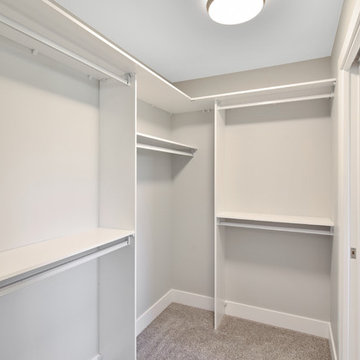
Exemple d'un petit dressing craftsman neutre avec un placard sans porte, des portes de placard blanches, moquette et un sol gris.
Idées déco de maisons craftsman
8



















