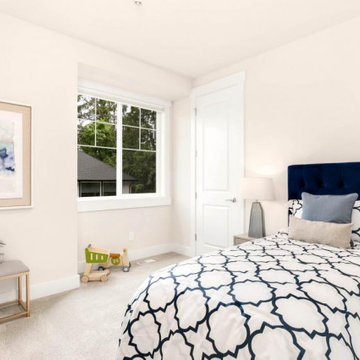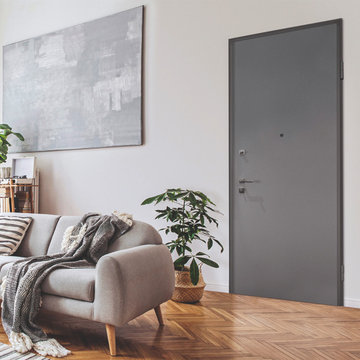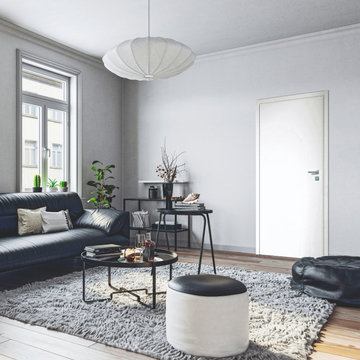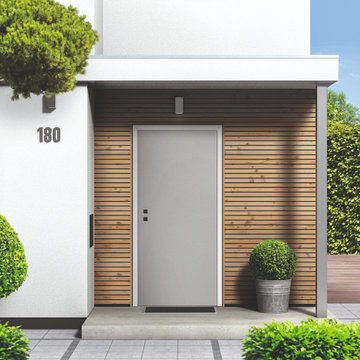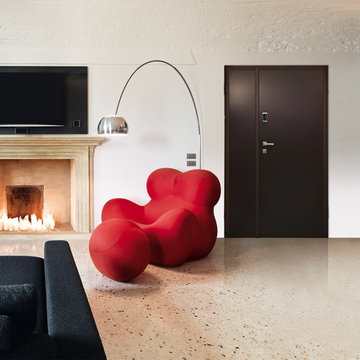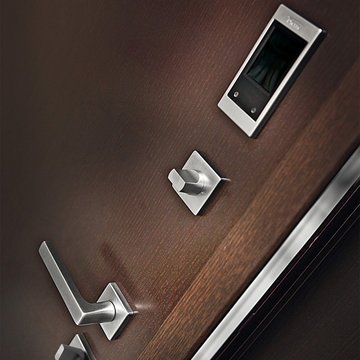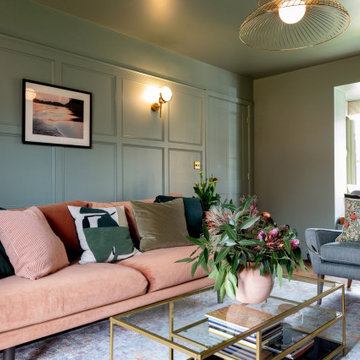Idées déco de maisons craftsman

Wing Wong, Memories TTL
Idées déco pour une petite salle de bain craftsman avec un plan vasque, une baignoire en alcôve, un combiné douche/baignoire, WC séparés, un carrelage vert, des carreaux de céramique, un mur vert et un sol en carrelage de porcelaine.
Idées déco pour une petite salle de bain craftsman avec un plan vasque, une baignoire en alcôve, un combiné douche/baignoire, WC séparés, un carrelage vert, des carreaux de céramique, un mur vert et un sol en carrelage de porcelaine.

This San Diego Master Bathroom transformation was completely remodeled to provide more space and functionality. We created a cozy and luxurious atmosphere using carefully selected materials. The bathroom features subway tile in the shower and vertical wainscotting that creates a visually striking look. We created a cool, attractive, and clean surface by using a marble countertop that also contrasts with the gorgeous vanity.

Idées déco pour une petite douche en alcôve craftsman pour enfant avec des portes de placard marrons, un carrelage blanc, des carreaux de céramique, un mur gris, un sol en carrelage de porcelaine, un lavabo encastré, un plan de toilette en quartz, un sol blanc, une cabine de douche à porte battante, un plan de toilette blanc et meuble simple vasque.
Trouvez le bon professionnel près de chez vous

Aménagement d'un petit bar de salon linéaire craftsman avec un placard à porte shaker, des portes de placard grises, un plan de travail en granite, une crédence grise, parquet clair et un sol gris.
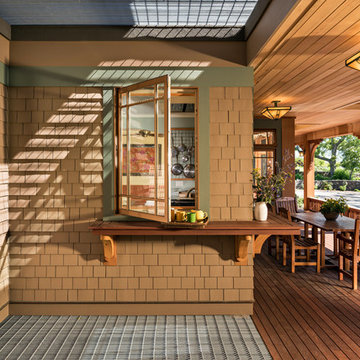
Inspiration pour un porche d'entrée de maison craftsman avec une extension de toiture.

Inspiration pour une grande façade de maison beige craftsman à un étage avec un revêtement mixte et un toit à deux pans.
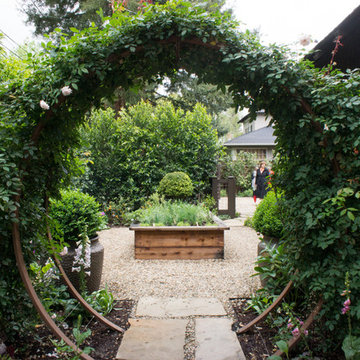
Photo: Hoi Ning Wong © 2014 Houzz
Design: Sarah Warto, Boxleaf Design
Cette photo montre un jardin craftsman.
Cette photo montre un jardin craftsman.

Neatly outfitted pantry concealed behind furniture-style doors, resembling a built-in armoire.
Idées déco pour une grande cuisine encastrable craftsman en U fermée avec un évier de ferme, un placard à porte shaker, des portes de placard grises, un plan de travail en quartz, une crédence blanche, une crédence en céramique, un sol en bois brun, îlot, un sol marron et un plan de travail gris.
Idées déco pour une grande cuisine encastrable craftsman en U fermée avec un évier de ferme, un placard à porte shaker, des portes de placard grises, un plan de travail en quartz, une crédence blanche, une crédence en céramique, un sol en bois brun, îlot, un sol marron et un plan de travail gris.

The goal for this Point Loma home was to transform it from the adorable beach bungalow it already was by expanding its footprint and giving it distinctive Craftsman characteristics while achieving a comfortable, modern aesthetic inside that perfectly caters to the active young family who lives here. By extending and reconfiguring the front portion of the home, we were able to not only add significant square footage, but create much needed usable space for a home office and comfortable family living room that flows directly into a large, open plan kitchen and dining area. A custom built-in entertainment center accented with shiplap is the focal point for the living room and the light color of the walls are perfect with the natural light that floods the space, courtesy of strategically placed windows and skylights. The kitchen was redone to feel modern and accommodate the homeowners busy lifestyle and love of entertaining. Beautiful white kitchen cabinetry sets the stage for a large island that packs a pop of color in a gorgeous teal hue. A Sub-Zero classic side by side refrigerator and Jenn-Air cooktop, steam oven, and wall oven provide the power in this kitchen while a white subway tile backsplash in a sophisticated herringbone pattern, gold pulls and stunning pendant lighting add the perfect design details. Another great addition to this project is the use of space to create separate wine and coffee bars on either side of the doorway. A large wine refrigerator is offset by beautiful natural wood floating shelves to store wine glasses and house a healthy Bourbon collection. The coffee bar is the perfect first top in the morning with a coffee maker and floating shelves to store coffee and cups. Luxury Vinyl Plank (LVP) flooring was selected for use throughout the home, offering the warm feel of hardwood, with the benefits of being waterproof and nearly indestructible - two key factors with young kids!
For the exterior of the home, it was important to capture classic Craftsman elements including the post and rock detail, wood siding, eves, and trimming around windows and doors. We think the porch is one of the cutest in San Diego and the custom wood door truly ties the look and feel of this beautiful home together.

David Murray
Aménagement d'une porte d'entrée craftsman de taille moyenne avec un mur bleu, une porte simple, une porte en bois brun et un sol marron.
Aménagement d'une porte d'entrée craftsman de taille moyenne avec un mur bleu, une porte simple, une porte en bois brun et un sol marron.

Aménagement d'une grande façade de maison noire craftsman en bois à un étage avec un toit en shingle et un toit plat.
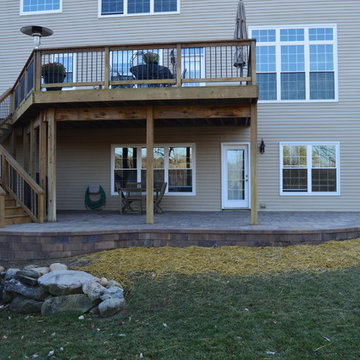
Raised paver patio to encompass deck stairs and extend living and dining space beneath deck.
Idées déco pour une terrasse arrière craftsman de taille moyenne avec aucune couverture.
Idées déco pour une terrasse arrière craftsman de taille moyenne avec aucune couverture.

The side of the island has convenient storage for cookbooks and other essentials. The strand woven bamboo flooring looks modern, but tones with the oak flooring in the rest of the house.
Photos by- Michele Lee Willson
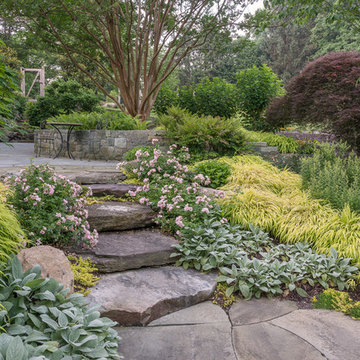
Large boulder steps facilitate circulation in the back yard, with drift roses and hakone grass plalying off each other. The kitchen garden area is to the right.
Designed by H. Paul Davis Landscape Architects.
©Melissa Clark Photography. All rights reserved.

photo credit GREGORY M. RICHARD COPYRIGHT © 2013
Exemple d'une façade de maison craftsman.
Exemple d'une façade de maison craftsman.

Open kitchen to family room with granite countertops, shaker style cabinets and windows.
Aménagement d'une cuisine américaine parallèle craftsman avec un évier encastré, un placard à porte shaker, des portes de placard grises, un plan de travail en granite, une crédence blanche, une crédence en céramique, un électroménager en acier inoxydable, parquet foncé, une péninsule, un sol marron et un plan de travail gris.
Aménagement d'une cuisine américaine parallèle craftsman avec un évier encastré, un placard à porte shaker, des portes de placard grises, un plan de travail en granite, une crédence blanche, une crédence en céramique, un électroménager en acier inoxydable, parquet foncé, une péninsule, un sol marron et un plan de travail gris.
Idées déco de maisons craftsman
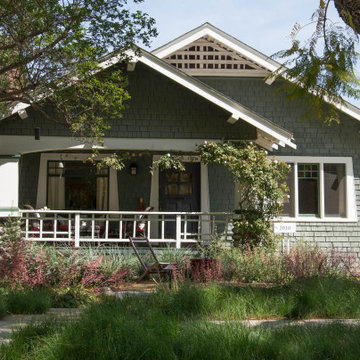
This front yard features a seating area and jar fountain, ringed by aromatic native plantings of California Lilac, Manzanita, Cleveland Sage. A meadow-style planting of native sedge grasses create soft look in the foreground, and new concrete pavers add a modern touch. We also believe the project’s driveway to be among the prettiest we’ve created or seen: a ribbon of stones and grasses now meanders along a Hollywood-style center planting area.
3



















