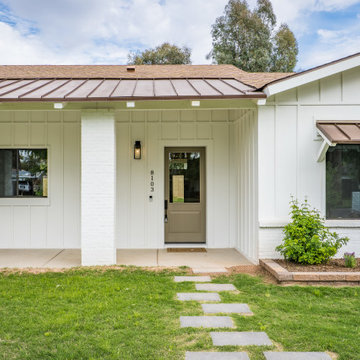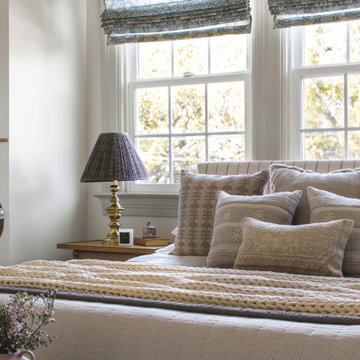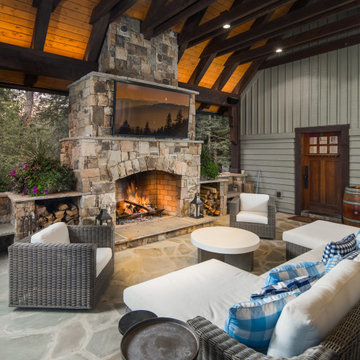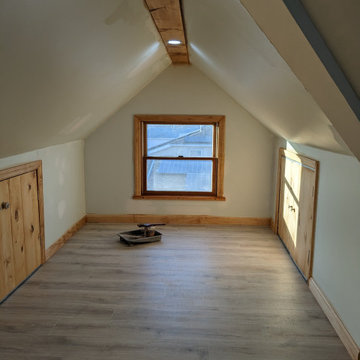Idées déco de maisons craftsman
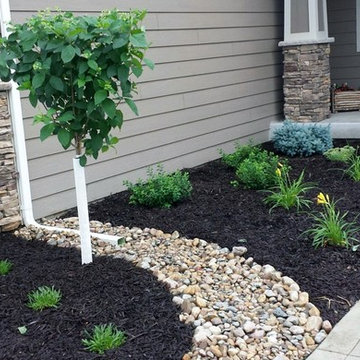
Cette image montre un jardin avant craftsman de taille moyenne avec une exposition ensoleillée et des galets de rivière.
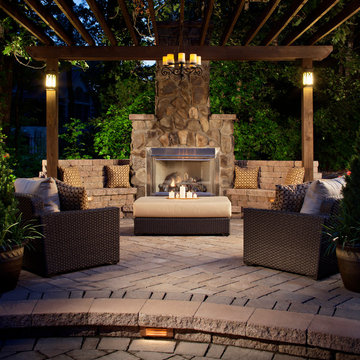
Belgard
Beautiful outdoor living space with fireplace and paver sitting wall.
Exemple d'une grande terrasse arrière craftsman avec un foyer extérieur, des pavés en brique et une pergola.
Exemple d'une grande terrasse arrière craftsman avec un foyer extérieur, des pavés en brique et une pergola.

Once an unused butler's pantry, this Ann Arbor kitchen remodel now offers added storage for important appliances and large items infrequently used. This hard working set of cabinetry does the work of a pantry without the doors, narrow storage and poor lighting of a traditional pantry. Complete with floor to ceiling natural cherry cabinets in the craftsman style, these cabinets add interest and function with stair-step depths and height. The Medallion cabinets are a natural cherry wood with a Sonoma door style, finished in a pecan burnished glaze. Sanctuary cabinet hardware from Top Knobs comes in a Tuscan Bronze finish. Bamboo floors compliment the warm cabinetry and will deepen to a honey blond over time. Under cabinet lighting high lights crackle glass accent tile, tumbled limestone brick tiles and white quartz countertops. Fred Golden Photography©
Trouvez le bon professionnel près de chez vous
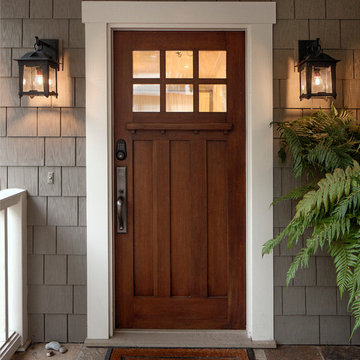
Call us at 805-770-7400 or email us at info@dlglighting.com.
We ship nationwide.
Photo credit: Jim Bartsch
Réalisation d'une grande entrée craftsman.
Réalisation d'une grande entrée craftsman.
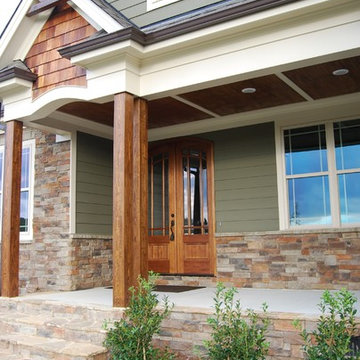
Alicia Satterwhite
Réalisation d'un porche d'entrée de maison craftsman.
Réalisation d'un porche d'entrée de maison craftsman.

Existing 100 year old Arts and Crafts home. Kitchen space was completely gutted down to framing. In floor heat, chefs stove, custom site-built cabinetry and soapstone countertops bring kitchen up to date.
Designed by Jean Rehkamp and Ryan Lawinger of Rehkamp Larson Architects.
Greg Page Photography

Idée de décoration pour une cuisine encastrable craftsman en bois clair fermée et de taille moyenne avec un évier de ferme, un plan de travail en bois, parquet clair, îlot, un sol beige et un plan de travail marron.
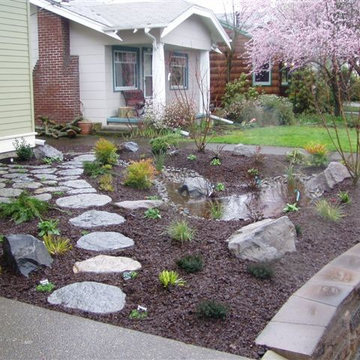
This rain garden is a sustainable feature in this small urban front yard. A way to keep stormwater on site after a big rainfall. Installed by Creative Touch Landscaping www.creativetouchlandscaping.com Photo by Mike Gagnon

Alternate view of main entrance showing ceramic tile floor meeting laminate hardwood floor, open foyer to above, open staircase, main entry door featuring twin sidelights. Photo: ACHensler

Idées déco pour une petite façade de maison verte craftsman en bois à un étage avec un toit à deux pans.

The Cleveland Park neighborhood of Washington, D.C boasts some of the most beautiful and well maintained bungalows of the late 19th century. Residential streets are distinguished by the most significant craftsman icon, the front porch.
Porter Street Bungalow was different. The stucco walls on the right and left side elevations were the first indication of an original bungalow form. Yet the swooping roof, so characteristic of the period, was terminated at the front by a first floor enclosure that had almost no penetrations and presented an unwelcoming face. Original timber beams buried within the enclosed mass provided the
only fenestration where they nudged through. The house,
known affectionately as ‘the bunker’, was in serious need of
a significant renovation and restoration.
A young couple purchased the house over 10 years ago as
a first home. As their family grew and professional lives
matured the inadequacies of the small rooms and out of date systems had to be addressed. The program called to significantly enlarge the house with a major new rear addition. The completed house had to fulfill all of the requirements of a modern house: a reconfigured larger living room, new shared kitchen and breakfast room and large family room on the first floor and three modified bedrooms and master suite on the second floor.
Front photo by Hoachlander Davis Photography.
All other photos by Prakash Patel.
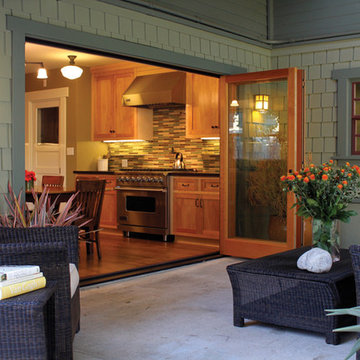
LaCantina Doors Wood bi-folding door system
Aménagement d'une grande terrasse arrière craftsman avec une extension de toiture et une dalle de béton.
Aménagement d'une grande terrasse arrière craftsman avec une extension de toiture et une dalle de béton.
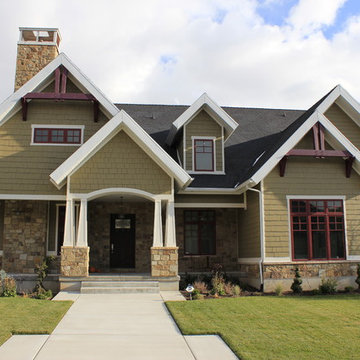
Craftsman Style Exterior
Réalisation d'une façade de maison craftsman de taille moyenne et à un étage.
Réalisation d'une façade de maison craftsman de taille moyenne et à un étage.
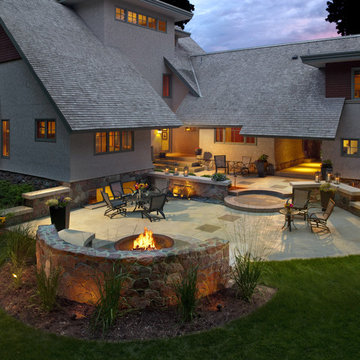
Dusk on the patio. Subtle, low voltage up lights on the seat wall back and wall fountain add to the drama.
Edmunds Studios
Idée de décoration pour une grande terrasse arrière craftsman avec un foyer extérieur et une dalle de béton.
Idée de décoration pour une grande terrasse arrière craftsman avec un foyer extérieur et une dalle de béton.

Paul S. Bartholomew Photography, Inc.
Idées déco pour une cuisine américaine craftsman en U et bois brun de taille moyenne avec îlot, un placard à porte shaker, un plan de travail en granite, une crédence beige, une crédence en terre cuite, un électroménager en acier inoxydable, un évier encastré, un sol en bois brun, un sol marron et plan de travail noir.
Idées déco pour une cuisine américaine craftsman en U et bois brun de taille moyenne avec îlot, un placard à porte shaker, un plan de travail en granite, une crédence beige, une crédence en terre cuite, un électroménager en acier inoxydable, un évier encastré, un sol en bois brun, un sol marron et plan de travail noir.

Open kitchen to family room with granite countertops, shaker style cabinets and windows.
Aménagement d'une cuisine américaine parallèle craftsman avec un évier encastré, un placard à porte shaker, des portes de placard grises, un plan de travail en granite, une crédence blanche, une crédence en céramique, un électroménager en acier inoxydable, parquet foncé, une péninsule, un sol marron et un plan de travail gris.
Aménagement d'une cuisine américaine parallèle craftsman avec un évier encastré, un placard à porte shaker, des portes de placard grises, un plan de travail en granite, une crédence blanche, une crédence en céramique, un électroménager en acier inoxydable, parquet foncé, une péninsule, un sol marron et un plan de travail gris.
Idées déco de maisons craftsman
4



















