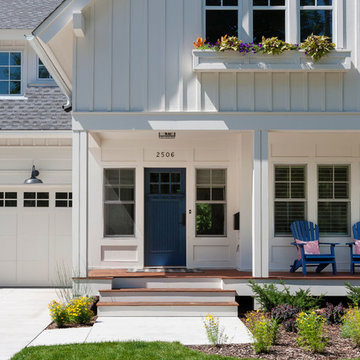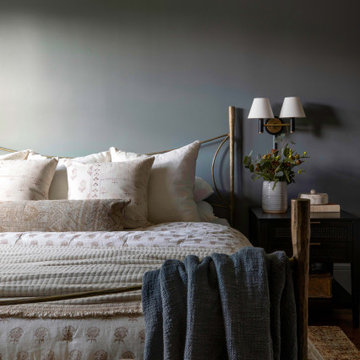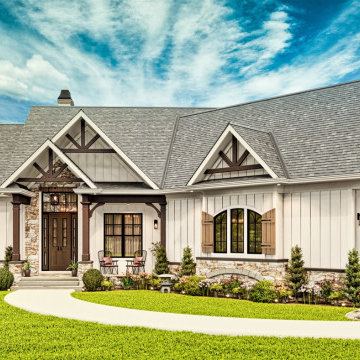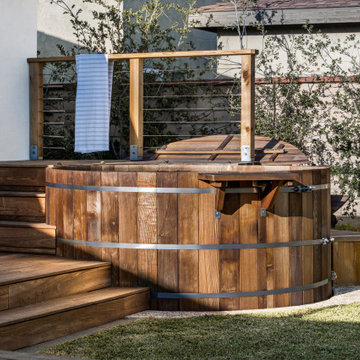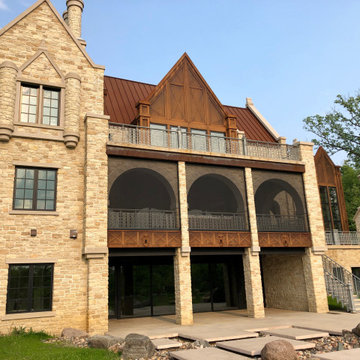Idées déco de maisons craftsman
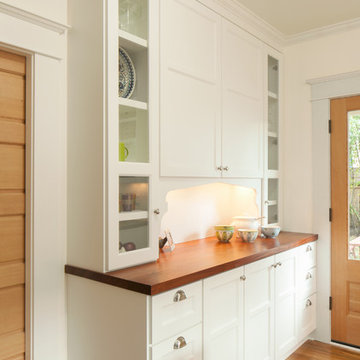
Sally Painter
Idées déco pour une cuisine craftsman en U de taille moyenne et fermée avec un évier de ferme, un placard à porte shaker, des portes de placard blanches, un plan de travail en quartz modifié, une crédence blanche, une crédence en carrelage métro, un électroménager en acier inoxydable et un sol en bois brun.
Idées déco pour une cuisine craftsman en U de taille moyenne et fermée avec un évier de ferme, un placard à porte shaker, des portes de placard blanches, un plan de travail en quartz modifié, une crédence blanche, une crédence en carrelage métro, un électroménager en acier inoxydable et un sol en bois brun.
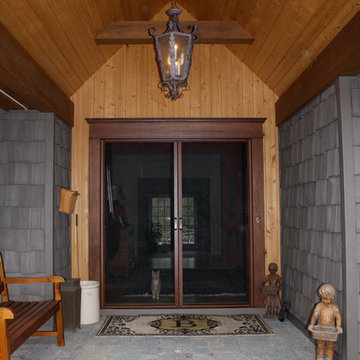
This craftsman style home has a beautiful front entry. In order to keep the front doors beauty the homeowners added Phantom Screens to the doors to preserve the look of the door but allow for insect free ventilation when needed.

Wide and tall pull out rack for optimal pantry storage. Kitchen design and photography by Jennifer Hayes of Castle Kitchens and Interiors.
Exemple d'une grande arrière-cuisine craftsman en L et bois clair avec un placard à porte shaker.
Exemple d'une grande arrière-cuisine craftsman en L et bois clair avec un placard à porte shaker.
Trouvez le bon professionnel près de chez vous
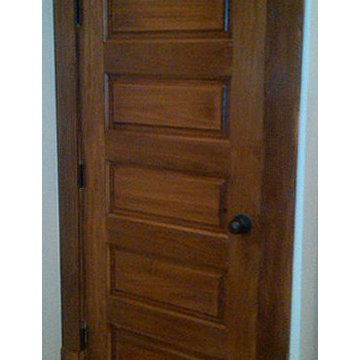
This is a photo provided to us by one of our customers. It is a Poplar horizontal 5-panel solid wood door. This design is excellent for colonial, country, and craftsman style homes. As you can see, Poplar can be easily stained to match about any color you desire.
We can provide this door in any size, any wood species, and any type of interior or exterior door you want.
We ship nationwide.

Originally, the front of the house was on the left (eave) side, facing the primary street. Since the Garage was on the narrower, quieter side street, we decided that when we would renovate, we would reorient the front to the quieter side street, and enter through the front Porch.
So initially we built the fencing and Pergola entering from the side street into the existing Front Porch.
Then in 2003, we pulled off the roof, which enclosed just one large room and a bathroom, and added a full second story. Then we added the gable overhangs to create the effect of a cottage with dormers, so as not to overwhelm the scale of the site.
The shingles are stained Cabots Semi-Solid Deck and Siding Oil Stain, 7406, color: Burnt Hickory, and the trim is painted with Benjamin Moore Aura Exterior Low Luster Narraganset Green HC-157, (which is actually a dark blue).
Photo by Glen Grayson, AIA

Existing 100 year old Arts and Crafts home. Kitchen space was completely gutted down to framing. In floor heat, chefs stove, custom site-built cabinetry and soapstone countertops bring kitchen up to date.
Designed by Jean Rehkamp and Ryan Lawinger of Rehkamp Larson Architects.
Greg Page Photography

Idée de décoration pour une cuisine encastrable craftsman en bois clair fermée et de taille moyenne avec un évier de ferme, un plan de travail en bois, parquet clair, îlot, un sol beige et un plan de travail marron.

This Seattle remodel of a Greenlake house involved lifting the original Sears Roebuck home 12 feet in the air and building a new basement and 1st floor, remodeling much of the original third floor. The kitchen features an eat-in nook and cabinetry that makes the most of a small space. This home was featured in the Eco Guild's Green Building Slam, Eco Guild's sponsored remodel tour, and has received tremendous attention for its conservative, sustainable approach. Constructed by Blue Sound Construction, Inc, Designed by Make Design, photographed by Aaron Leitz Photography.

The Cleveland Park neighborhood of Washington, D.C boasts some of the most beautiful and well maintained bungalows of the late 19th century. Residential streets are distinguished by the most significant craftsman icon, the front porch.
Porter Street Bungalow was different. The stucco walls on the right and left side elevations were the first indication of an original bungalow form. Yet the swooping roof, so characteristic of the period, was terminated at the front by a first floor enclosure that had almost no penetrations and presented an unwelcoming face. Original timber beams buried within the enclosed mass provided the
only fenestration where they nudged through. The house,
known affectionately as ‘the bunker’, was in serious need of
a significant renovation and restoration.
A young couple purchased the house over 10 years ago as
a first home. As their family grew and professional lives
matured the inadequacies of the small rooms and out of date systems had to be addressed. The program called to significantly enlarge the house with a major new rear addition. The completed house had to fulfill all of the requirements of a modern house: a reconfigured larger living room, new shared kitchen and breakfast room and large family room on the first floor and three modified bedrooms and master suite on the second floor.
Front photo by Hoachlander Davis Photography.
All other photos by Prakash Patel.
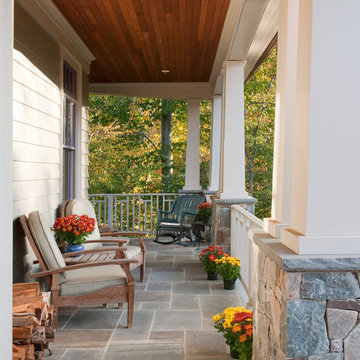
Anice Hoachlander, Hoachlander Davis Photography
Exemple d'un porche d'entrée de maison avant craftsman de taille moyenne avec une extension de toiture.
Exemple d'un porche d'entrée de maison avant craftsman de taille moyenne avec une extension de toiture.
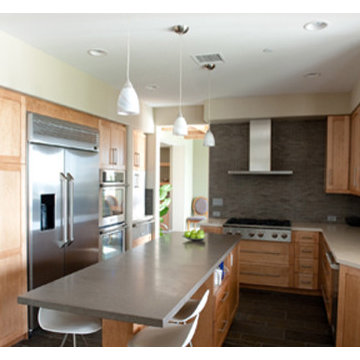
A different counter material at the narrow island gives a narrower kitchen a sense of width and space. Contemporary stools and a microwave niche ensure usability and function.

Idées déco pour une grande salle de bain principale craftsman avec un placard à porte shaker, des portes de placard bleues, une baignoire indépendante, une douche d'angle, WC à poser, un carrelage bleu, des carreaux de céramique, un mur blanc, un sol en marbre, un lavabo encastré, un plan de toilette en quartz modifié, un sol gris, une cabine de douche à porte battante, un plan de toilette blanc, un banc de douche, meuble double vasque, meuble-lavabo encastré et du papier peint.

Updated kitchen with custom green cabinetry, black countertops, custom hood vent for 36" Wolf range with designer tile and stained wood tongue and groove backsplash.

The homeowners of this wanted to create an informal year-round residence for their active family that reflected their love of the outdoors and time spent in ski and camping lodges. The result is a luxurious, yet understated, comfortable kitchen/dining area that exudes a feeling of warmth and relaxation. The open floor plan offers views throughout the first floor, while large picture windows integrate the outdoors and fill the space with light. A door to the three-season room offers easy access to an outdoor kitchen and living area. The dark wood floors, cabinets with natural wood grain, leathered stone counters, and coffered ceilings offer the ambiance of a 19th century mountain lodge, yet this is combined with painted wainscoting and woodwork to brighten and modernize the space. A blue center island in the kitchen adds a fun splash of color, while a gas fireplace and lit upper cabinets adds a cozy feeling. A separate butler’s pantry contains additional refrigeration, storage, and a wine cooler. Challenges included integrating the perimeter cabinetry into the crown moldings and coffered ceilings, so the lines of millwork are aligned through multiple living spaces. In particular, there is a structural steel column on the corner of the raised island around which oak millwork was wrapped to match the living room columns. Another challenge was concealing second floor plumbing in the beams of the coffered ceiling.
Idées déco de maisons craftsman
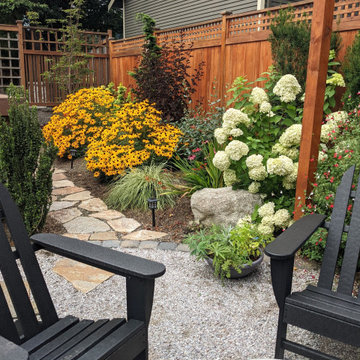
Cette photo montre un petit xéropaysage arrière craftsman l'automne avec un foyer extérieur, une exposition partiellement ombragée, des pavés en pierre naturelle et une clôture en bois.
5



















