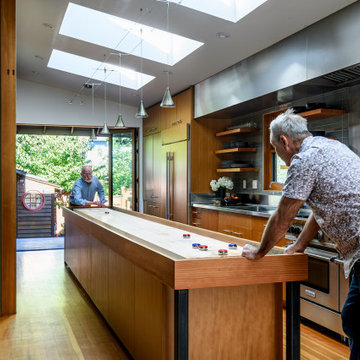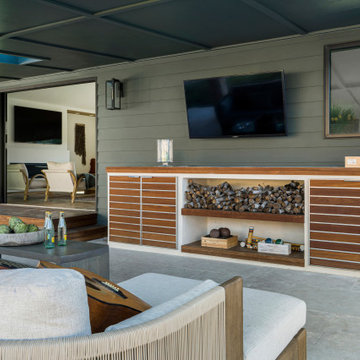Idées déco de maisons craftsman

Aménagement d'une petite salle d'eau craftsman en bois brun avec un placard sans porte, un mur bleu, un sol en bois brun, un lavabo intégré, un plan de toilette en surface solide et un sol marron.

After building their first home this Bloomfield couple didn't have any immediate plans on building another until they saw this perfect property for sale. It didn't take them long to make the decision on purchasing it and moving forward with another building project. With the wife working from home it allowed them to become the general contractor for this project. It was a lot of work and a lot of decision making but they are absolutely in love with their new home. It is a dream come true for them and I am happy they chose me and Dillman & Upton to help them make it a reality.
Photo By: Kate Benjamin
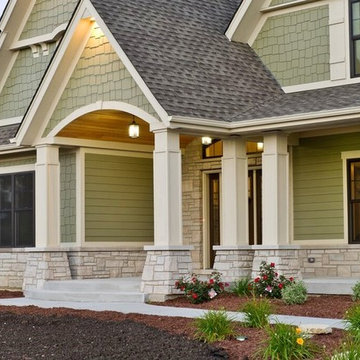
Craftsman entry, Hardi board siding cedar columns.
Photo by Steve Groth
Cette photo montre une grande façade de maison verte craftsman à un étage avec un revêtement mixte.
Cette photo montre une grande façade de maison verte craftsman à un étage avec un revêtement mixte.
Trouvez le bon professionnel près de chez vous

Mike Procyk,
Cette image montre une façade de maison verte craftsman en panneau de béton fibré de taille moyenne et à un étage.
Cette image montre une façade de maison verte craftsman en panneau de béton fibré de taille moyenne et à un étage.
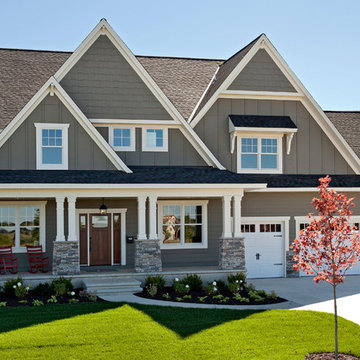
Shultz Photo Design
Réalisation d'une façade de maison grise craftsman en panneau de béton fibré à un étage avec un toit à deux pans.
Réalisation d'une façade de maison grise craftsman en panneau de béton fibré à un étage avec un toit à deux pans.

Modern mountain aesthetic in this fully exposed custom designed ranch. Exterior brings together lap siding and stone veneer accents with welcoming timber columns and entry truss. Garage door covered with standing seam metal roof supported by brackets. Large timber columns and beams support a rear covered screened porch. (Ryan Hainey)

Réalisation d'un hall d'entrée craftsman de taille moyenne avec un mur vert, un sol en bois brun, une porte simple et une porte en bois brun.
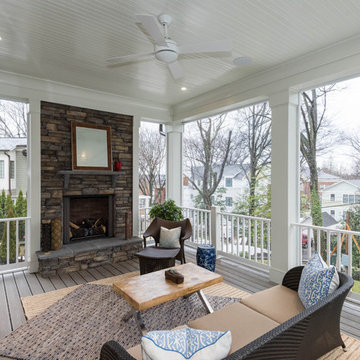
Réalisation d'une terrasse arrière craftsman de taille moyenne avec une cheminée et une extension de toiture.

This home was constructed with care and has an exciting amount of symmetry. The colors are a neutral dark brown which really brings out the off white trimmings.
Photo by: Thomas Graham

Arts and Crafts style home, also in the same genre as shingle style or hampton style home. The attention to detail is of the utmost....custom moulding details even on elements as small as the cupola all carefully planned and overseen during construction by Jordan Rosenberg Architect

Cette image montre une façade de maison verte craftsman à un étage et de taille moyenne avec un revêtement mixte et un toit à deux pans.
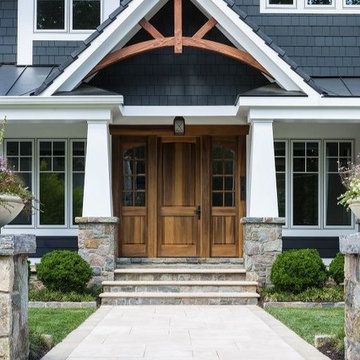
The dramatic front entrance complete with hanging Lancaster lantern pendant.
Design Credit: Sandra Meyers Design Studio
Photo Credit: Angie Seckinger

Inspiration pour une grande façade de maison beige craftsman à un étage avec un revêtement mixte et un toit à deux pans.

Flower lover garden
David Morello
Réalisation d'un jardin avant craftsman de taille moyenne et l'été avec des pavés en pierre naturelle et un massif de fleurs.
Réalisation d'un jardin avant craftsman de taille moyenne et l'été avec des pavés en pierre naturelle et un massif de fleurs.

Sally Painter
Aménagement d'une cuisine craftsman en U fermée avec un évier de ferme, un placard avec porte à panneau encastré, des portes de placard blanches, un plan de travail en bois, une crédence blanche, une crédence en carrelage métro, un électroménager en acier inoxydable et un sol en bois brun.
Aménagement d'une cuisine craftsman en U fermée avec un évier de ferme, un placard avec porte à panneau encastré, des portes de placard blanches, un plan de travail en bois, une crédence blanche, une crédence en carrelage métro, un électroménager en acier inoxydable et un sol en bois brun.

The basement bar uses space that would otherwise be empty square footage. A custom bar aligns with the stair treads and is the same wood and finish as the floors upstairs. John Wilbanks Photography
Idées déco de maisons craftsman
2



















