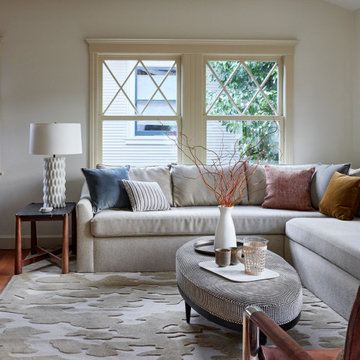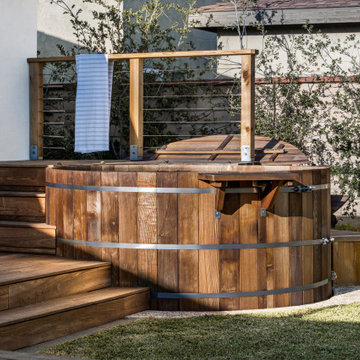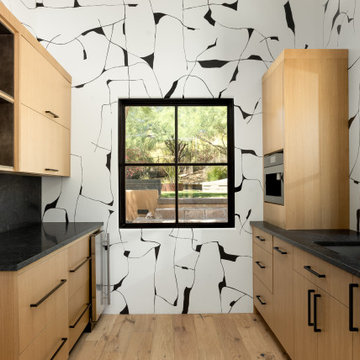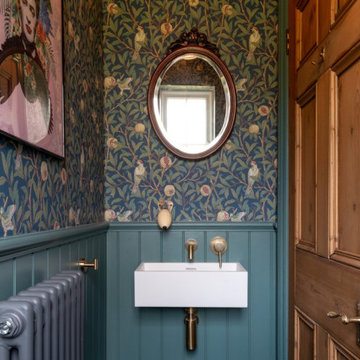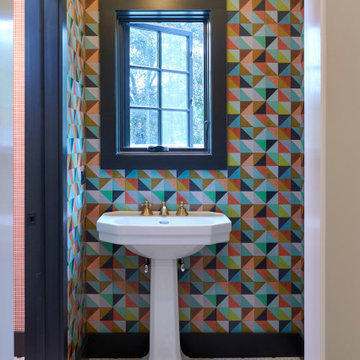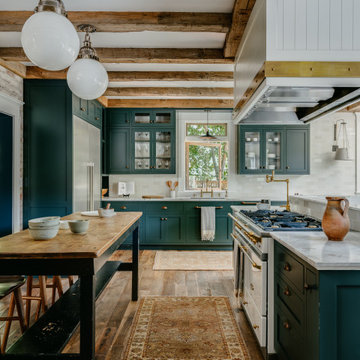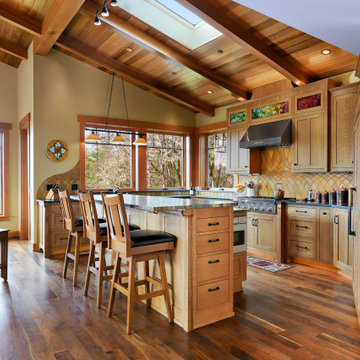Idées déco de maisons craftsman

The Cleveland Park neighborhood of Washington, D.C boasts some of the most beautiful and well maintained bungalows of the late 19th century. Residential streets are distinguished by the most significant craftsman icon, the front porch.
Porter Street Bungalow was different. The stucco walls on the right and left side elevations were the first indication of an original bungalow form. Yet the swooping roof, so characteristic of the period, was terminated at the front by a first floor enclosure that had almost no penetrations and presented an unwelcoming face. Original timber beams buried within the enclosed mass provided the
only fenestration where they nudged through. The house,
known affectionately as ‘the bunker’, was in serious need of
a significant renovation and restoration.
A young couple purchased the house over 10 years ago as
a first home. As their family grew and professional lives
matured the inadequacies of the small rooms and out of date systems had to be addressed. The program called to significantly enlarge the house with a major new rear addition. The completed house had to fulfill all of the requirements of a modern house: a reconfigured larger living room, new shared kitchen and breakfast room and large family room on the first floor and three modified bedrooms and master suite on the second floor.
Front photo by Hoachlander Davis Photography.
All other photos by Prakash Patel.
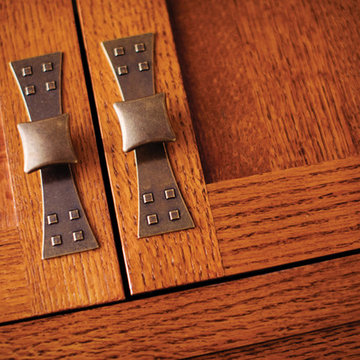
Seek hardware with a recognizable Craftsman-era embellishment.
The key to creating an authentic Craftsman-styled kitchen is by embracing those details that embody hand-craftsmanship and hand-joinery. As a response to mass production and abundance of cheaply made goods, the craftsman design movement achieved prominence in the early 19900’s and recognized value in the work of the craftsman and artisan.
The handiwork of the cabinetmaker was idealized, and an appreciation for quality and craftsmanship was celebrated. Homes of this period were designed with an open, airy floor plan and a central hearth or gathering area. Woodwork and cabinetry became architectural focal points in warm, wood tones and joinery techniques were prominently featured.
Request a FREE Brochure:
http://www.durasupreme.com/request-brochure
Find a dealer near you today:
http://www.durasupreme.com/dealer-locator
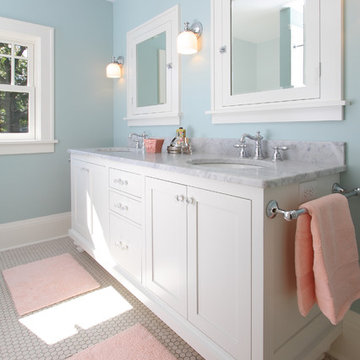
Classic bungalow bathroom
Cette photo montre une salle de bain craftsman pour enfant avec un lavabo encastré, un placard à porte shaker et des portes de placard blanches.
Cette photo montre une salle de bain craftsman pour enfant avec un lavabo encastré, un placard à porte shaker et des portes de placard blanches.
Trouvez le bon professionnel près de chez vous

MOVE IN READY with Staging Scheduled for Feb 16th! The Hayward is an exciting new and affordable single-level design, full of quality amenities that uphold Berkeley's mantra of MORE THOUGHT PER SQ.FT! The floor plan features 2 additional bedrooms separated from the Primary suite, a Great Room showcasing gorgeous high ceilings, in an open-living design AND 2 1/2 Car garage (33' deep). Warm and welcoming interiors, rich, wood-toned cabinets and glossy & textural tiles lend to a comforting surround. Bosch Appliances, Artisan Light Fixtures and abundant windows create spaces that are light and inviting for every lifestyle! Community common area/walkway adjacent to backyard creates additional privacy! Photos and iGuide are similar. Actual finishes may vary. As of 1/20/24 the home is in the flooring/tile stage of construction.

Cette image montre une petite cuisine craftsman en U avec un évier encastré, un placard avec porte à panneau encastré, des portes de placard bleues, un plan de travail en quartz modifié, une crédence blanche, une crédence en céramique, un électroménager en acier inoxydable, un sol en bois brun, aucun îlot, un sol marron et un plan de travail blanc.
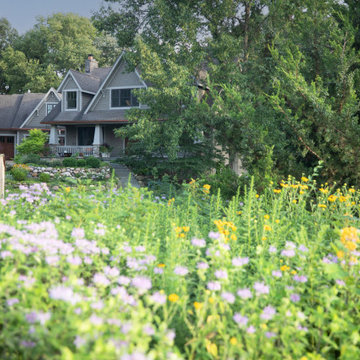
Idée de décoration pour un très grand xéropaysage avant craftsman avec un mur de soutènement, une exposition partiellement ombragée et des pavés en pierre naturelle.
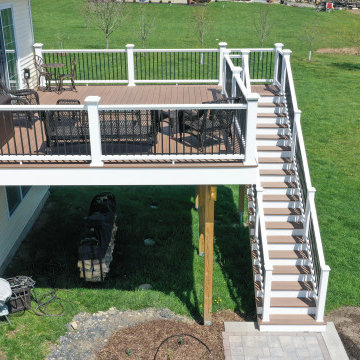
Cette photo montre une terrasse arrière et au premier étage craftsman de taille moyenne avec un auvent et un garde-corps en matériaux mixtes.
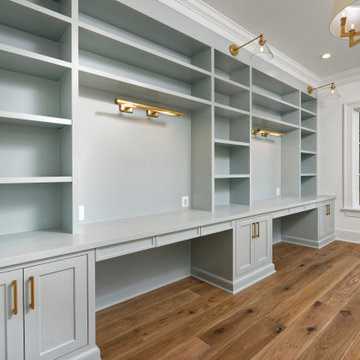
A return to vintage European Design. These beautiful classic and refined floors are crafted out of French White Oak, a premier hardwood species that has been used for everything from flooring to shipbuilding over the centuries due to its stability.
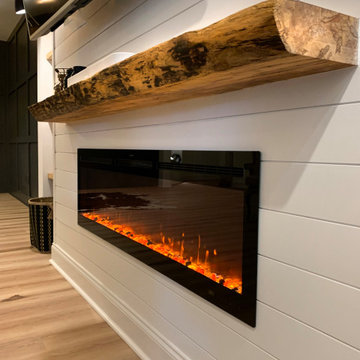
full basement remodel. Modern/craftsmen style.
Cette photo montre un grand sous-sol craftsman donnant sur l'extérieur avec un mur blanc.
Cette photo montre un grand sous-sol craftsman donnant sur l'extérieur avec un mur blanc.

Arts and Crafts kitchen remodel in turn-of-the-century Portland Four Square, featuring a custom built-in eating nook, five-color inlay marmoleum flooring, maximized storage, and a one-of-a-kind handmade ceramic tile backsplash.
Photography by Kuda Photography

Kitchenette
Inspiration pour un petit bar de salon avec évier linéaire craftsman en bois clair avec un évier encastré, un placard à porte shaker, un plan de travail en stéatite, une crédence noire, une crédence en dalle de pierre, parquet clair, un sol beige et plan de travail noir.
Inspiration pour un petit bar de salon avec évier linéaire craftsman en bois clair avec un évier encastré, un placard à porte shaker, un plan de travail en stéatite, une crédence noire, une crédence en dalle de pierre, parquet clair, un sol beige et plan de travail noir.
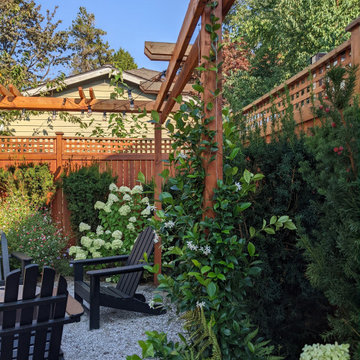
Réalisation d'une petite terrasse arrière craftsman avec un foyer extérieur, un gravier de granite et une pergola.
Idées déco de maisons craftsman
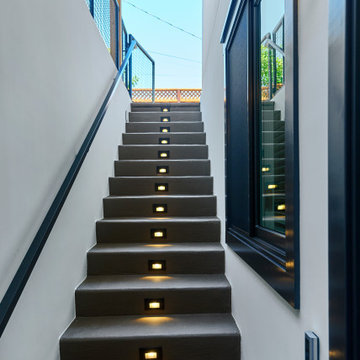
This staircase runs along the rear exterior of the house down to the finished basement.
Idées déco pour un escalier droit craftsman en béton de taille moyenne avec des contremarches en béton et un garde-corps en métal.
Idées déco pour un escalier droit craftsman en béton de taille moyenne avec des contremarches en béton et un garde-corps en métal.
4
