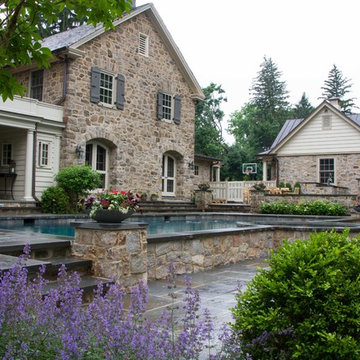Idées déco de maisons craftsman
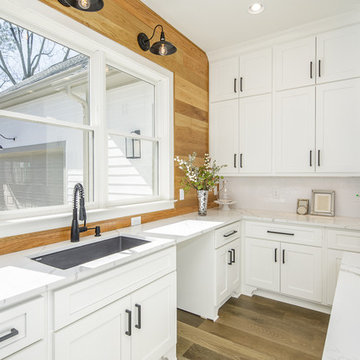
Aménagement d'une cuisine américaine craftsman en U de taille moyenne avec un évier posé, des portes de placard blanches, plan de travail en marbre, une crédence blanche, une crédence en carrelage métro, un électroménager en acier inoxydable, un sol en bois brun, îlot, un sol marron et un plan de travail blanc.
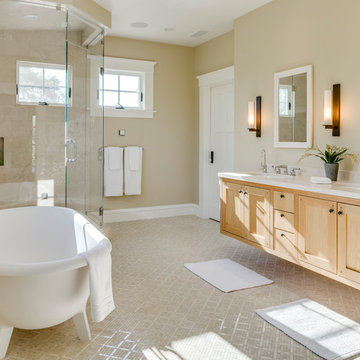
Idée de décoration pour une salle de bain principale craftsman en bois clair de taille moyenne avec un placard avec porte à panneau encastré, une baignoire indépendante, une douche d'angle, WC séparés, un carrelage beige, des carreaux de porcelaine, un mur beige, un sol en carrelage de terre cuite, un lavabo encastré, un plan de toilette en quartz modifié, un sol beige, une cabine de douche à porte battante et un plan de toilette blanc.
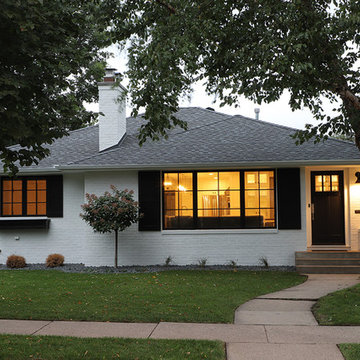
Highmark Builders, Inc., Savage, Minnesota, 2019 NARI CotY Award-Winning Entire House $250,000 to $500,000
Réalisation d'une façade de maison blanche craftsman en brique de taille moyenne et de plain-pied avec un toit à quatre pans et un toit en shingle.
Réalisation d'une façade de maison blanche craftsman en brique de taille moyenne et de plain-pied avec un toit à quatre pans et un toit en shingle.
Trouvez le bon professionnel près de chez vous
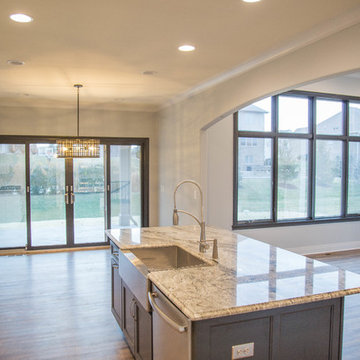
Duke Homes custom built home.
DukeHomes.com
Photos taken by Jake Duke.
Cette image montre une cuisine ouverte craftsman en L de taille moyenne avec îlot.
Cette image montre une cuisine ouverte craftsman en L de taille moyenne avec îlot.

Photo by Wendy Waltz.
Idée de décoration pour une petite salle de bain principale craftsman en bois brun avec un placard à porte shaker, une douche d'angle, WC séparés, un carrelage blanc, des carreaux de céramique, un mur blanc, un sol en carrelage de céramique, un lavabo encastré, un plan de toilette en quartz modifié, un sol gris, une cabine de douche à porte battante et un plan de toilette blanc.
Idée de décoration pour une petite salle de bain principale craftsman en bois brun avec un placard à porte shaker, une douche d'angle, WC séparés, un carrelage blanc, des carreaux de céramique, un mur blanc, un sol en carrelage de céramique, un lavabo encastré, un plan de toilette en quartz modifié, un sol gris, une cabine de douche à porte battante et un plan de toilette blanc.
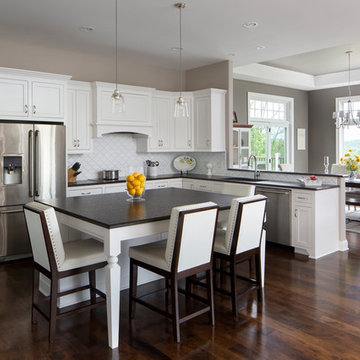
Character grade hickory hardwood floors anchor the white painted inset flat panel cabinetry in this transitional kitchen. The brushed granite in the India Copper Brown color warms the room along with the glass front upper cabinets over the wet bar for entertaining. Stainless steal faucets and appliances streamline the total look of elegance.
(Ryan Hainey)
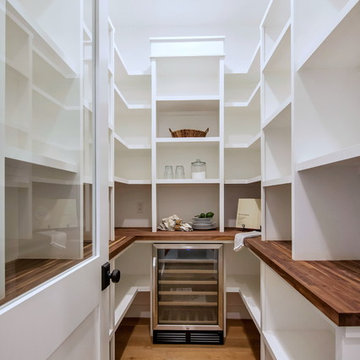
Exemple d'une grande cuisine ouverte linéaire craftsman avec un évier de ferme, un placard à porte shaker, des portes de placard grises, un plan de travail en quartz, une crédence blanche, une crédence en carrelage métro, un électroménager en acier inoxydable, parquet clair, îlot, un sol marron et un plan de travail blanc.

The finished basement with a home office, laundry space, and built in shelves.
Idée de décoration pour un sous-sol craftsman avec un mur gris, moquette, un sol gris et aucune cheminée.
Idée de décoration pour un sous-sol craftsman avec un mur gris, moquette, un sol gris et aucune cheminée.
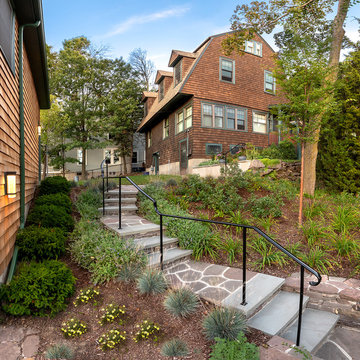
Entry path from sidewalk to front door. Drew Lederman Photography.
Inspiration pour un petit jardin craftsman avec une exposition ensoleillée, une pente, une colline ou un talus et des pavés en pierre naturelle.
Inspiration pour un petit jardin craftsman avec une exposition ensoleillée, une pente, une colline ou un talus et des pavés en pierre naturelle.
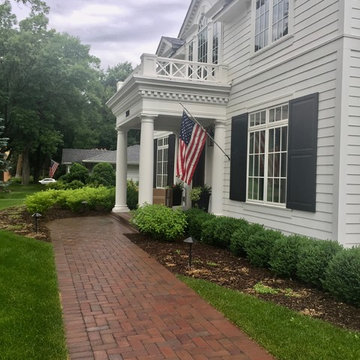
Inspiration pour un très grand jardin avant craftsman l'été avec une exposition ensoleillée et des pavés en brique.
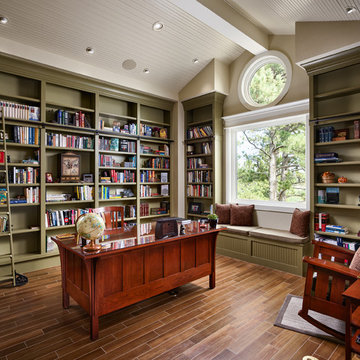
The home study offers plenty of shelf space.
Photos by Eric Lucero
Aménagement d'un bureau craftsman avec une bibliothèque ou un coin lecture, un mur vert, aucune cheminée et un bureau indépendant.
Aménagement d'un bureau craftsman avec une bibliothèque ou un coin lecture, un mur vert, aucune cheminée et un bureau indépendant.
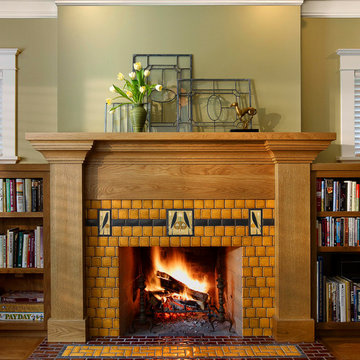
Arts and Crafts fireplace by Motawi Tileworks featuring Songbird art tiles in Golden
Réalisation d'un salon craftsman de taille moyenne avec un mur jaune, un sol en bois brun, une cheminée standard, un sol marron et un manteau de cheminée en carrelage.
Réalisation d'un salon craftsman de taille moyenne avec un mur jaune, un sol en bois brun, une cheminée standard, un sol marron et un manteau de cheminée en carrelage.
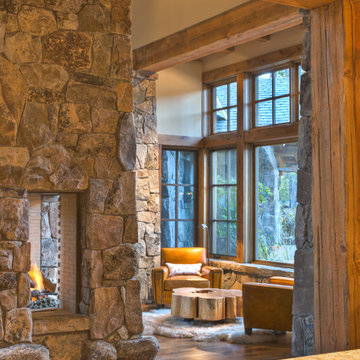
Exemple d'un grand salon craftsman ouvert avec un sol en bois brun, une cheminée double-face et un manteau de cheminée en pierre.

A prior great room addition was made more open and functional with an optimal seating arrangement, flexible furniture options. The brick wall ties the space to the original portion of the home, as well as acting as a focal point.
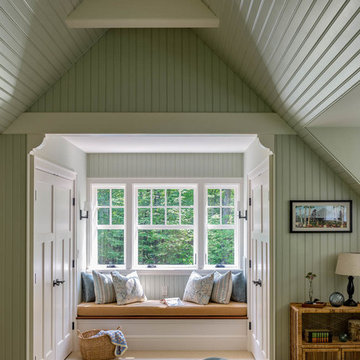
Rob Karosis Photography
Idées déco pour une chambre avec moquette craftsman avec un mur vert et un sol beige.
Idées déco pour une chambre avec moquette craftsman avec un mur vert et un sol beige.

Picture Perfect House
Idées déco pour une très grande véranda craftsman avec un sol en carrelage de céramique, une cheminée standard, un manteau de cheminée en pierre, un plafond standard et un sol marron.
Idées déco pour une très grande véranda craftsman avec un sol en carrelage de céramique, une cheminée standard, un manteau de cheminée en pierre, un plafond standard et un sol marron.

This project was completed for clients who wanted a comfortable, accessible 1ST floor bathroom for their grown daughter to use during visits to their home as well as a nicely-appointed space for any guest. Their daughter has some accessibility challenges so the bathroom was also designed with that in mind.
The original space worked fairly well in some ways, but we were able to tweak a few features to make the space even easier to maneuver through. We started by making the entry to the shower flush so that there is no curb to step over. In addition, although there was an existing oversized seat in the shower, it was way too deep and not comfortable to sit on and just wasted space. We made the shower a little smaller and then provided a fold down teak seat that is slip resistant, warm and comfortable to sit on and can flip down only when needed. Thus we were able to create some additional storage by way of open shelving to the left of the shower area. The open shelving matches the wood vanity and allows a spot for the homeowners to display heirlooms as well as practical storage for things like towels and other bath necessities.
We carefully measured all the existing heights and locations of countertops, toilet seat, and grab bars to make sure that we did not undo the things that were already working well. We added some additional hidden grab bars or “grabcessories” at the toilet paper holder and shower shelf for an extra layer of assurance. Large format, slip-resistant floor tile was added eliminating as many grout lines as possible making the surface less prone to tripping. We used a wood look tile as an accent on the walls, and open storage in the vanity allowing for easy access for clean towels. Bronze fixtures and frameless glass shower doors add an elegant yet homey feel that was important for the homeowner. A pivot mirror allows adjustability for different users.
If you are interested in designing a bathroom featuring “Living In Place” or accessibility features, give us a call to find out more. Susan Klimala, CKBD, is a Certified Aging In Place Specialist (CAPS) and particularly enjoys helping her clients with unique needs in the context of beautifully designed spaces.
Designed by: Susan Klimala, CKD, CBD
Photography by: Michael Alan Kaskel

Exemple d'une cuisine craftsman en bois foncé fermée et de taille moyenne avec un évier encastré, un placard à porte shaker, une crédence blanche, une crédence en carrelage métro, un sol en bois brun, aucun îlot, un sol marron, un plan de travail gris, un plan de travail en quartz modifié et fenêtre au-dessus de l'évier.
Idées déco de maisons craftsman
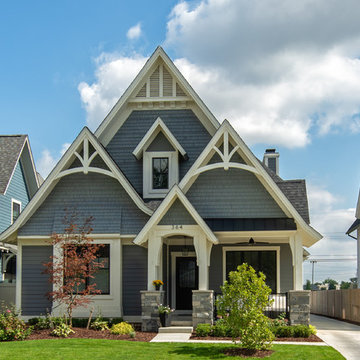
Inspiration pour une façade de maison grise craftsman en bois de taille moyenne et à un étage avec un toit à deux pans et un toit en shingle.
9



















