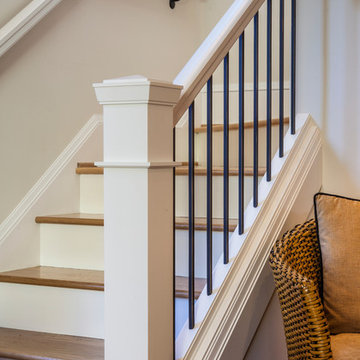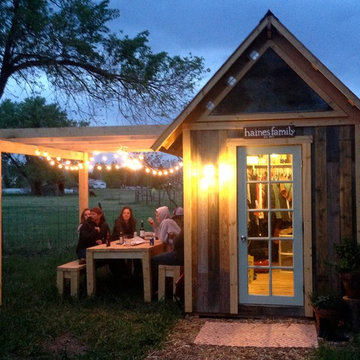Idées déco de maisons craftsman
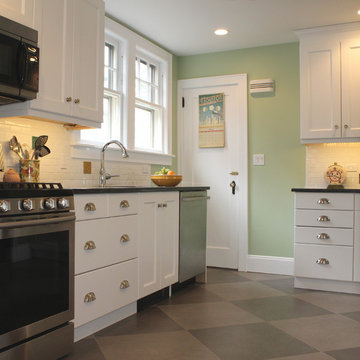
Subtle checkerboard flooring adds interest to this family kitchen
Aménagement d'une cuisine craftsman en U fermée et de taille moyenne avec un évier encastré, un placard à porte shaker, des portes de placard blanches, un plan de travail en granite, une crédence blanche, une crédence en céramique, un électroménager en acier inoxydable, un sol en carrelage de porcelaine, aucun îlot et un sol multicolore.
Aménagement d'une cuisine craftsman en U fermée et de taille moyenne avec un évier encastré, un placard à porte shaker, des portes de placard blanches, un plan de travail en granite, une crédence blanche, une crédence en céramique, un électroménager en acier inoxydable, un sol en carrelage de porcelaine, aucun îlot et un sol multicolore.
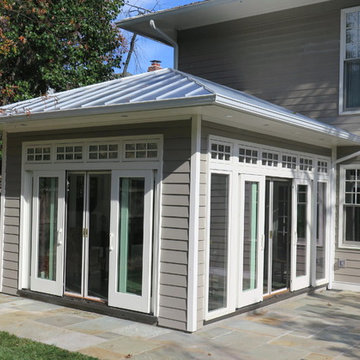
All season Sunroom addition with glazing on three sides, flooding interior with natural light. Wide eave with recessed lights and gray standing seam metal roof. Large stone patio for relaxing, leading out into rear garden. Interior floor finished with matching stone.
All door and window openings have insect screens.
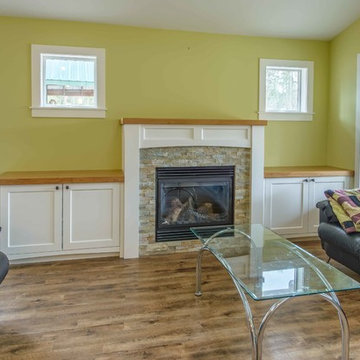
Stewart Bird
Cette photo montre un petit salon craftsman avec une salle de réception, un mur vert, un sol en vinyl, une cheminée standard, un manteau de cheminée en bois et aucun téléviseur.
Cette photo montre un petit salon craftsman avec une salle de réception, un mur vert, un sol en vinyl, une cheminée standard, un manteau de cheminée en bois et aucun téléviseur.
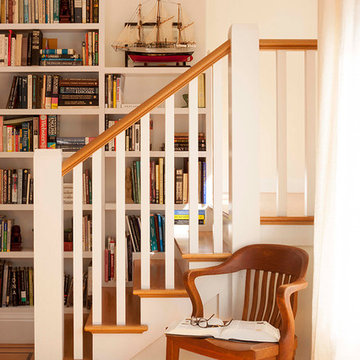
Photos by Langdon Clay
Aménagement d'une grande salle de séjour craftsman avec une bibliothèque ou un coin lecture, un mur blanc, parquet clair et aucune cheminée.
Aménagement d'une grande salle de séjour craftsman avec une bibliothèque ou un coin lecture, un mur blanc, parquet clair et aucune cheminée.
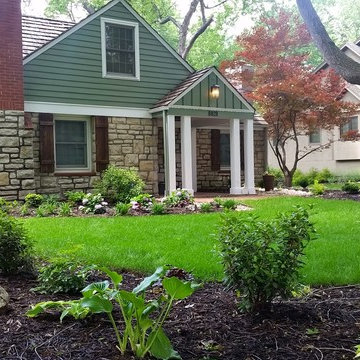
Front yard landscape makeover
Réalisation d'un aménagement d'entrée ou allée de jardin avant craftsman de taille moyenne et l'été avec une exposition partiellement ombragée et un paillis.
Réalisation d'un aménagement d'entrée ou allée de jardin avant craftsman de taille moyenne et l'été avec une exposition partiellement ombragée et un paillis.
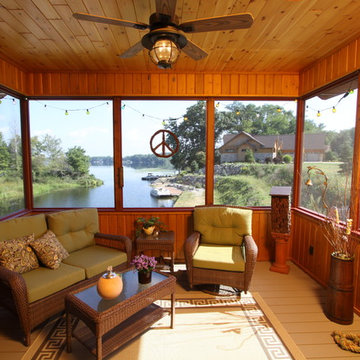
Idées déco pour une véranda craftsman de taille moyenne avec parquet clair et un plafond standard.

Exemple d'une cuisine ouverte craftsman en L de taille moyenne avec un évier encastré, un placard à porte shaker, des portes de placard blanches, un plan de travail en granite, une crédence blanche, une crédence en carrelage métro, un électroménager en acier inoxydable, parquet foncé, îlot et un sol marron.
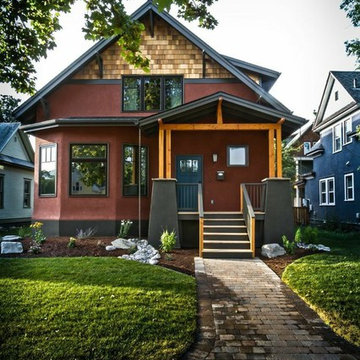
Inspiration pour une façade de maison rouge craftsman en stuc de taille moyenne et à un étage avec un toit à deux pans.
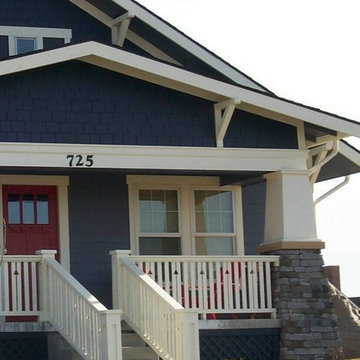
Architect: Michelle Penn, AIA
Located in Fallbrook neighborhood, it draws on the traditional design of the Prairie Trail Arts & Crafts. Notice the generous front porch, exposed brackets and mixture of siding styles.
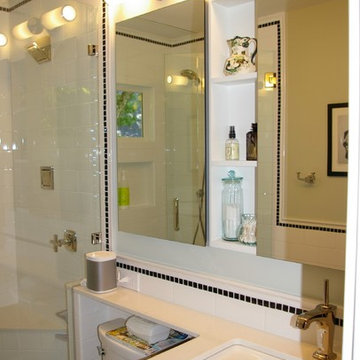
Dura Supreme Cabinetry
Photo by Highland Design Gallery
Cette image montre une petite salle d'eau craftsman en bois brun avec un placard à porte plane, une douche double, WC séparés, un carrelage blanc, des carreaux de céramique, un mur vert, un sol en carrelage de céramique, un lavabo encastré et un plan de toilette en quartz modifié.
Cette image montre une petite salle d'eau craftsman en bois brun avec un placard à porte plane, une douche double, WC séparés, un carrelage blanc, des carreaux de céramique, un mur vert, un sol en carrelage de céramique, un lavabo encastré et un plan de toilette en quartz modifié.
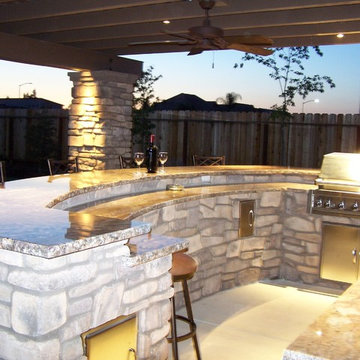
Sunset Construction and Design specializes in creating residential patio retreats, outdoor kitchens with fireplaces and luxurious outdoor living rooms. Our design-build service can turn an ordinary back yard into a natural extension of your home giving you a whole new dimension for entertaining or simply unwinding at the end of the day.
Today, almost any activity you enjoy inside your home you can bring to the outside. Depending on your budget, your outdoor room can be simple, with a stamped concrete patio, a grill and a table for dining, or more elaborate with a fully functional outdoor kitchen complete with concrete countertops for preparing and serving food, a sink and a refrigerator. You can take the concept even further by adding such amenities as a concrete pizza oven, a fireplace or fire-pit, a concrete bar-top for serving cocktails, an architectural concrete fountain, landscape lighting and concrete statuary.
Cooking
Something to cook with, such as a barbecue grill or wood-fired pizza oven, and countertops for food preparation and serving are key elements in a well-designed outdoor kitchen. Concrete countertops offer the advantages of weather resistance and versatility, since they can be formed into any shape you desire to suit the space. A coat of sealer will simplify cleanup by protecting your countertop from stains. Other amenities, such as concrete bar-tops and outdoor sinks with plumbing, can expand your entertainment options.
Hearth
Wood-burning or gas fireplaces, fire pits, chimineas and portable patio heaters extend the enjoyment of outdoor living well into the evening while creating a cozy conversation area for people to gather around.
If your interested in converting a boring back yard or starting from scratch in a new home, look us up! A great patio and outdoor living area can easily be yours. Greg, Sunset Construction & Design in Fresno, CA.
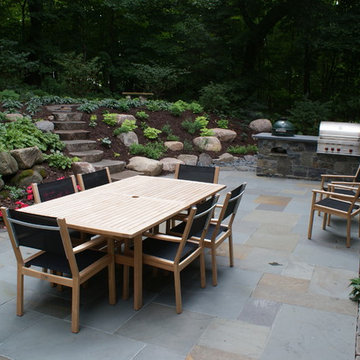
Gloster outdoor dining table sits on a full-color bluestone patio. Granite outdoor kitchen with built-in Green Egg and Viking Grill in background.
Photo by Tim Heelan
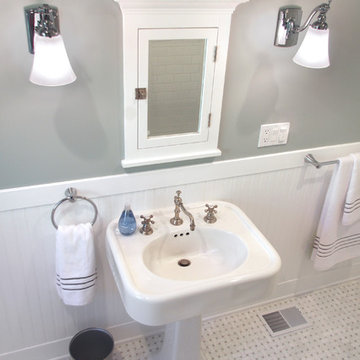
This 1927 Spanish Colonial home was in dire need of an upgraded Master bathroom. We completely gut the bathroom and re-framed the floor because the house had settled over time. The client selected hand crafted 3x6 white tile and we installed them over a full mortar bed in a Subway pattern. We reused the original pedestal sink and tub, but had the tub re-glazed. The shower rod is also original, but we had it dipped in Polish Chrome. We added two wall sconces and a store bought medicine cabinet.
Photos by Jessica Abler, Los Angeles, CA
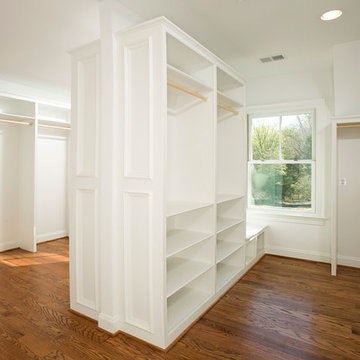
Hadley Photography
Aménagement d'un grande dressing et rangement craftsman.
Aménagement d'un grande dressing et rangement craftsman.
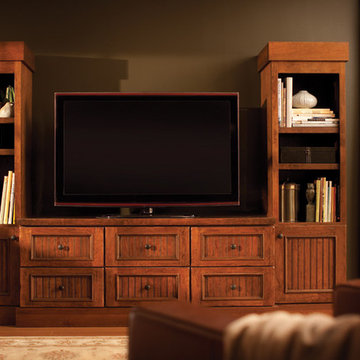
Media Centers are a fashionable feature in new homes and a popular remodeling project for existing homes. With open floor plans, the media room is often designed adjacent to the kitchen, and it makes good sense to visually tie these rooms together with coordinating cabinetry styling and finishes.
Dura Supreme’s entertainment cabinetry is designed to fit the conventional sizing requirements for media components. With our entertainment accessories, your sound system, speakers, gaming systems, and movie library can be kept organized and accessible.
The entertainment center shown here is just one example of the many different looks that can be created with Dura Supreme’s entertainment cabinetry. The quality construction you expect from Dura Supreme Cabinetry, with all of our cabinet door styles, wood species, and finishes, to create the one-of-a-kind look that perfectly complements your home and your lifestyle.
This entertainment center/ media center features an attractive built-in surround for this flat-screen TV. It is designed with a middle console and two tall entertainment cabinets to add additional storage and frame the TV. Designer Cabinetry by Dura Supreme is shown with "Vintage Beaded Panel" cabinet door style in Cherry wood, with Dura Supreme's Heavy Heirloom “K” finish.
Dura Supreme's "Heirloom" is a finish collection of stains and glazes that are hand-detailed to create an “antiqued” / "aged" appearance with beautiful dimension and depth. Before the finish is applied, corners and edges are softened and the surface of the wood is hand “distressed” by a professional artisan to create a look of an aged and time-worn character. The glaze is then applied to accentuate the carved details of the door. Heavy Heirloom finishes are chiseled and rasped to create a more rustic appearance. Heirloom finishes are exceptionally artistic, hand-detailed finishes that will exhibit unique, subtle variations.
Request a FREE Dura Supreme Brochure Packet:
http://www.durasupreme.com/request-brochure
Find a Dura Supreme Showroom near you today:
http://www.durasupreme.com/dealer-locator

An Arts & Crafts built home using the philosophy of the era, "truth to materials, simple form, and handmade" as opposed to strictly A&C style furniture to furnish the space. Photography by Karen Melvin
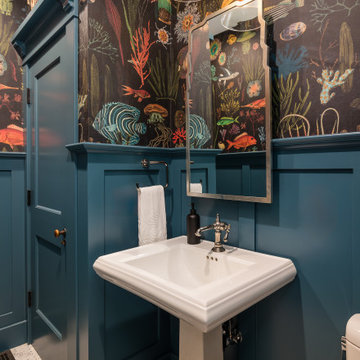
The downstairs half bath has fun tropical wallpaper and gorgeous blue wainscoting and door, with a pedestal sink to maintain the historic fee.
Cette image montre un petit WC et toilettes craftsman avec un mur multicolore, un lavabo de ferme, un sol multicolore et boiseries.
Cette image montre un petit WC et toilettes craftsman avec un mur multicolore, un lavabo de ferme, un sol multicolore et boiseries.
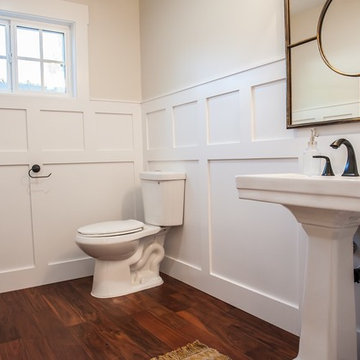
Cette image montre un grand WC et toilettes craftsman avec un lavabo de ferme, un mur gris et WC séparés.
Idées déco de maisons craftsman
7



















