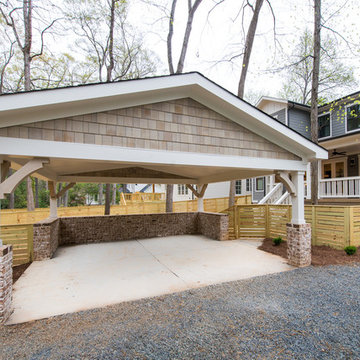Idées déco de maisons craftsman

In this 1929 home, we opened the small kitchen doorway into a large curved archway, bringing the dining room and kitchen together. Hand-made Motawi Arts and Crafts backsplash tiles, oak hardwood floors, and quarter-sawn oak cabinets matching the existing millwork create an authentic period look for the kitchen. A new Marvin window and enhanced cellulose insulation make the space more comfortable and energy efficient. In the all new second floor bathroom, the period was maintained with hexagonal floor tile, subway tile wainscot, a clawfoot tub and period-style fixtures. The window is Marvin Ultrex which is impervious to bathroom humidity.
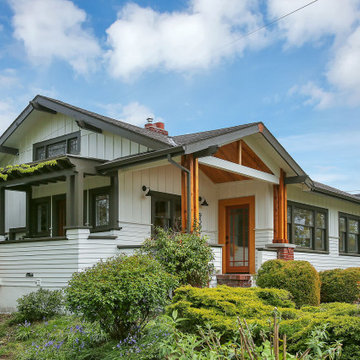
Asbestos Stucco removed and replaced with Board & Batten
Cette image montre une petite façade de maison craftsman.
Cette image montre une petite façade de maison craftsman.
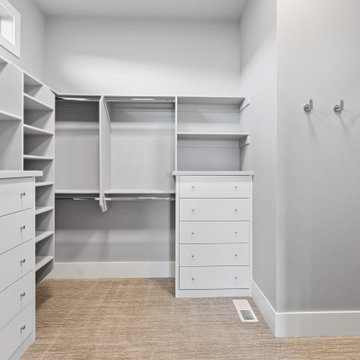
Large walk-in closet - Built-in Closet organizer
Aménagement d'un grand dressing craftsman neutre avec un placard sans porte, des portes de placard blanches, moquette et un sol gris.
Aménagement d'un grand dressing craftsman neutre avec un placard sans porte, des portes de placard blanches, moquette et un sol gris.

Réalisation d'une petite salle de bain craftsman avec un placard à porte shaker, des portes de placard noires, WC séparés, un carrelage blanc, des carreaux de céramique, un mur gris, un sol en carrelage de porcelaine, un lavabo intégré, un plan de toilette en marbre, un sol gris, une cabine de douche à porte coulissante, un plan de toilette blanc, une niche, meuble simple vasque et meuble-lavabo sur pied.
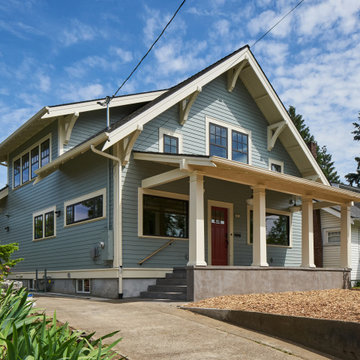
Inspiration pour une façade de maison bleue craftsman de taille moyenne et à un étage avec un revêtement en vinyle, un toit à quatre pans et un toit en shingle.

Idée de décoration pour une cuisine américaine craftsman en U et bois brun de taille moyenne avec un évier encastré, un placard à porte shaker, un plan de travail en granite, une crédence bleue, une crédence en céramique, un électroménager en acier inoxydable, un sol en bois brun, îlot, un sol marron et un plan de travail multicolore.

By taking down a wall to the living room and converting the back hallway to a pantry inclusive of the kitchen space, we created a gathering-friendly more functional space for this family that loves to entertain. Auburn stained quarter sawn oak cabinets by Executive Cabinetry, quartz counters by Q by MSI.
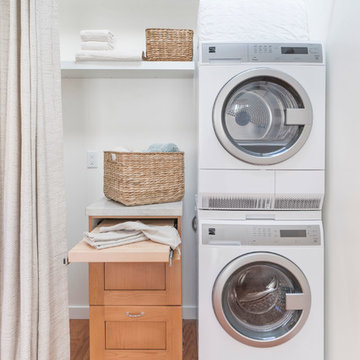
Idées déco pour une petite buanderie craftsman multi-usage avec un placard à porte shaker et des machines superposées.
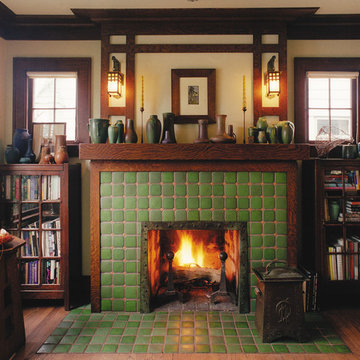
Classic Arts and Crafts fireplace by Motawi Tileworks
Inspiration pour un salon craftsman de taille moyenne avec un mur beige, un sol en bois brun, une cheminée standard, un manteau de cheminée en carrelage et un sol marron.
Inspiration pour un salon craftsman de taille moyenne avec un mur beige, un sol en bois brun, une cheminée standard, un manteau de cheminée en carrelage et un sol marron.

At Belltown Design we love designing laundry rooms! It is the perfect challenge between aesthetics and functionality! When doing the laundry is a breeze, and the room feels bright and cheery, then we have done our job. Modern Craftsman - Kitchen/Laundry Remodel, West Seattle, WA. Photography by Paula McHugh and Robbie Liddane
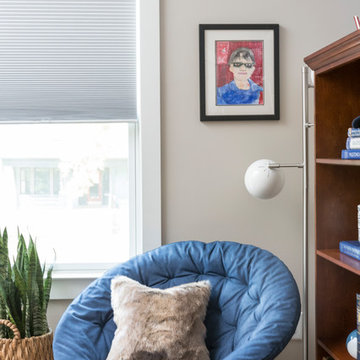
Interior Designer: MOTIV Interiors LLC
Photographer: Sam Angel Photography
Design Challenge: This 8 year-old boy and girl were outgrowing their existing setup and needed to update their rooms with a plan that would carry them forward into middle school and beyond. In addition to gaining storage and study areas, could these twins show off their big personalities? Absolutely, we said! MOTIV Interiors tackled the rooms of these youngsters living in Nashville's 12th South Neighborhood and created an environment where the dynamic duo can learn, create, and grow together for years to come.
Design Solution:
In his room, we wanted to continue the feature wall fun, but with a different approach. Since our young explorer loves outer space, being a boy scout, and building with legos, we created a dynamic geometric wall that serves as the backdrop for our young hero’s control center. We started with a neutral mushroom color for the majority of the walls in the room, while our feature wall incorporated a deep indigo and sky blue that are as classic as your favorite pair of jeans. We focused on indoor air quality and used Sherwin Williams’ Duration paint in a satin sheen, which is a scrubbable/no-VOC coating.
We wanted to create a great reading corner, so we placed a comfortable denim lounge chair next to the window and made sure to feature a self-portrait created by our young client. For night time reading, we included a super-stellar floor lamp with white globes and a sleek satin nickel finish. Metal details are found throughout the space (such as the lounge chair base and nautical desk clock), and lend a utilitarian feel to the room. In order to balance the metal and keep the room from feeling too cold, we also snuck in woven baskets that work double-duty as decorative pieces and functional storage bins.
The large north-facing window got the royal treatment and was dressed with a relaxed roman shade in a shiitake linen blend. We added a fabulous fabric trim from F. Schumacher and echoed the look by using the same fabric for the bolster on the bed. Royal blue bedding brings a bit of color into the space, and is complimented by the rich chocolate wood tones seen in the furniture throughout. Additional storage was a must, so we brought in a glossy blue storage unit that can accommodate legos, encyclopedias, pinewood derby cars, and more!
Comfort and creativity converge in this space, and we were excited to get a big smile when we turned it over to its new commander.

Photo copyright Jeffrey Totaro, 2018
Idées déco pour une petite façade de maison grise craftsman en panneau de béton fibré à un étage avec un toit à deux pans et un toit en shingle.
Idées déco pour une petite façade de maison grise craftsman en panneau de béton fibré à un étage avec un toit à deux pans et un toit en shingle.
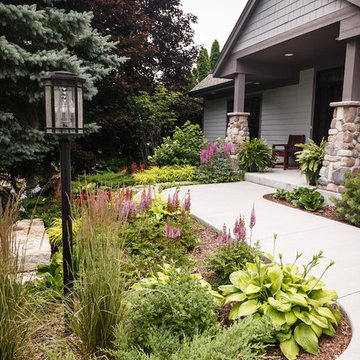
The path to the front door is lined with blooming perennials and ornamental grasses.
Westhauser Photography
Aménagement d'un aménagement d'entrée ou allée de jardin avant craftsman de taille moyenne et l'été avec une exposition partiellement ombragée.
Aménagement d'un aménagement d'entrée ou allée de jardin avant craftsman de taille moyenne et l'été avec une exposition partiellement ombragée.
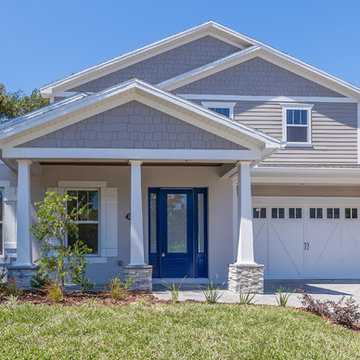
White shutters and white carriage doors on this gray bungalow-style home create a clean, neutral look. The bright blue door adds a fun pop of color.
Photography and Staging by Interior Decor by Maggie LLC.
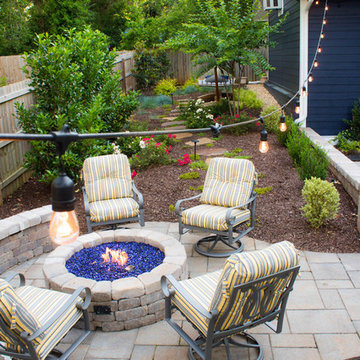
Réalisation d'une grande terrasse arrière craftsman avec un foyer extérieur, des pavés en pierre naturelle et aucune couverture.
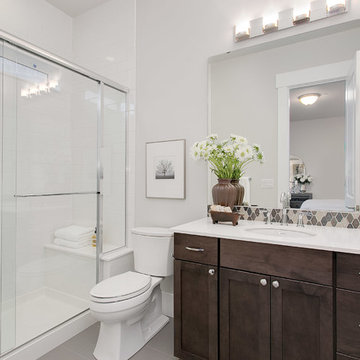
Inspiration pour une petite salle de bain craftsman en bois foncé avec un placard à porte shaker, WC séparés, un carrelage gris, des carreaux de porcelaine, un mur beige, un sol en carrelage de porcelaine, un lavabo encastré et un plan de toilette en surface solide.
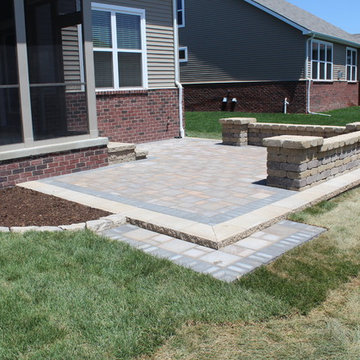
Réalisation d'une terrasse arrière craftsman de taille moyenne avec des pavés en brique et aucune couverture.
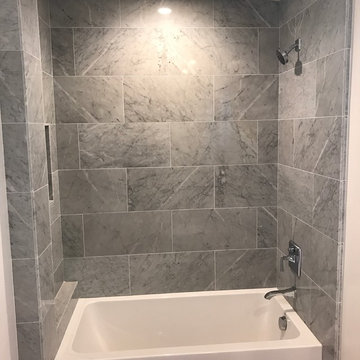
Exemple d'une salle d'eau craftsman de taille moyenne avec un placard à porte shaker, des portes de placard blanches, une baignoire en alcôve, un combiné douche/baignoire, WC séparés, un carrelage gris, un carrelage de pierre, un mur gris, un sol en carrelage de céramique, un lavabo encastré, un plan de toilette en marbre et un sol multicolore.
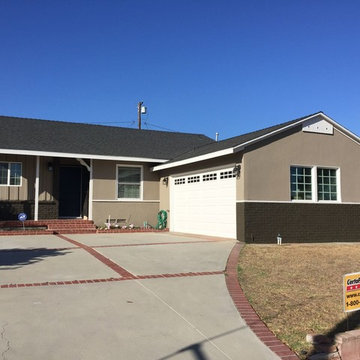
Réalisation d'une façade de maison marron craftsman en stuc de taille moyenne et de plain-pied avec un toit à deux pans.
Idées déco de maisons craftsman
5



















