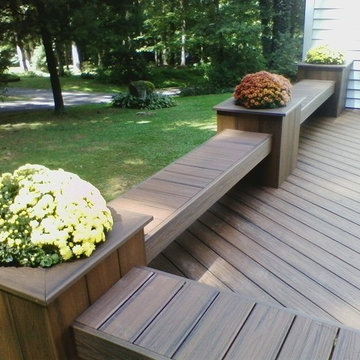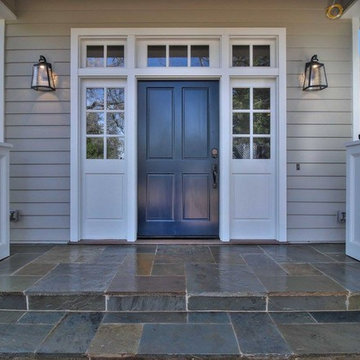Idées déco de maisons craftsman

This built-in hutch is the perfect place to show off fine china and family heirlooms.
Exemple d'une grande cuisine craftsman en U fermée avec un évier de ferme, un placard à porte shaker, des portes de placard jaunes, un plan de travail en quartz modifié, une crédence multicolore, une crédence en carrelage métro, un électroménager en acier inoxydable, parquet clair, îlot et un plan de travail gris.
Exemple d'une grande cuisine craftsman en U fermée avec un évier de ferme, un placard à porte shaker, des portes de placard jaunes, un plan de travail en quartz modifié, une crédence multicolore, une crédence en carrelage métro, un électroménager en acier inoxydable, parquet clair, îlot et un plan de travail gris.

The builder we partnered with for this beauty original wanted to use his cabinet person (who builds and finishes on site) but the clients advocated for manufactured cabinets - and we agree with them! These homeowners were just wonderful to work with and wanted materials that were a little more "out of the box" than the standard "white kitchen" you see popping up everywhere today - and their dog, who came along to every meeting, agreed to something with longevity, and a good warranty!
The cabinets are from WW Woods, their Eclipse (Frameless, Full Access) line in the Aspen door style
- a shaker with a little detail. The perimeter kitchen and scullery cabinets are a Poplar wood with their Seagull stain finish, and the kitchen island is a Maple wood with their Soft White paint finish. The space itself was a little small, and they loved the cabinetry material, so we even paneled their built in refrigeration units to make the kitchen feel a little bigger. And the open shelving in the scullery acts as the perfect go-to pantry, without having to go through a ton of doors - it's just behind the hood wall!
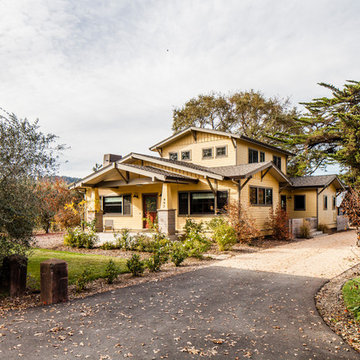
Main House Exterior
Cette photo montre une façade de maison jaune craftsman en bois de taille moyenne et à un étage avec un toit à quatre pans et un toit en shingle.
Cette photo montre une façade de maison jaune craftsman en bois de taille moyenne et à un étage avec un toit à quatre pans et un toit en shingle.

Cette photo montre une buanderie linéaire craftsman multi-usage et de taille moyenne avec un évier posé, un placard avec porte à panneau encastré, des portes de placard blanches, un plan de travail en quartz modifié, un mur gris, un sol en carrelage de céramique, des machines côte à côte, un sol gris et un plan de travail blanc.
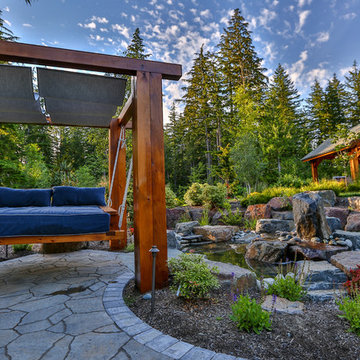
A cedar free-standing, gable style patio cover with beautiful landscaping and stone walkways that lead around the house. This project also has a day bed that is surrounded by landscaping and a water fountain.

Idée de décoration pour une grande façade de maison bleue craftsman en bois à un étage avec un toit à deux pans et un toit en shingle.
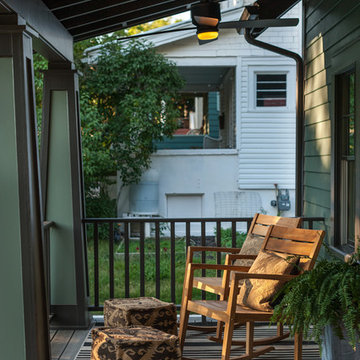
The front porch offers plenty of room to sit and visit with neighbors.
Cette photo montre un porche d'entrée de maison avant craftsman de taille moyenne avec une extension de toiture.
Cette photo montre un porche d'entrée de maison avant craftsman de taille moyenne avec une extension de toiture.
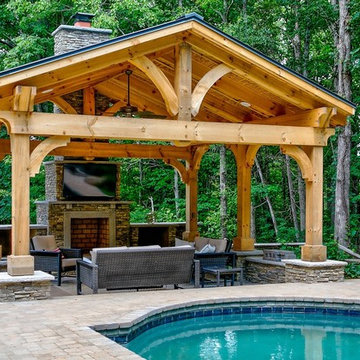
Photo by BruceSaundersPhotography.com
Exemple d'une grande terrasse arrière craftsman avec un foyer extérieur, des pavés en béton et un gazebo ou pavillon.
Exemple d'une grande terrasse arrière craftsman avec un foyer extérieur, des pavés en béton et un gazebo ou pavillon.
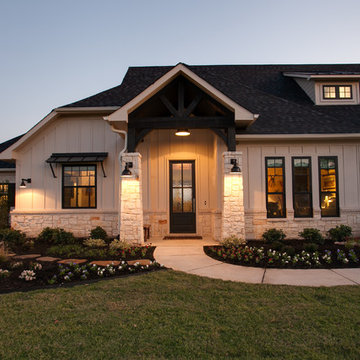
Ariana with ANM Photograhy
Aménagement d'une grande façade de maison beige craftsman de plain-pied avec un revêtement mixte, un toit à croupette et un toit en shingle.
Aménagement d'une grande façade de maison beige craftsman de plain-pied avec un revêtement mixte, un toit à croupette et un toit en shingle.
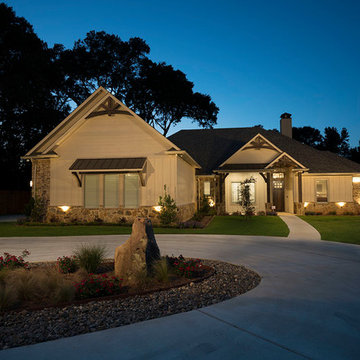
David White
Idées déco pour une grande façade de maison beige craftsman en bois de plain-pied avec un toit à deux pans et un toit en shingle.
Idées déco pour une grande façade de maison beige craftsman en bois de plain-pied avec un toit à deux pans et un toit en shingle.
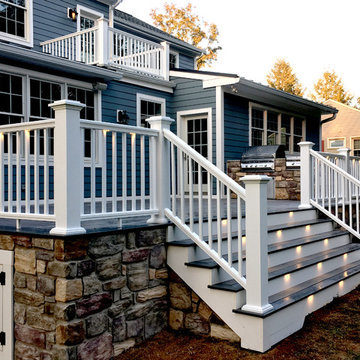
Farmhouse deck with gray decking and white rails to compliment the existing home finish. Stone veneer to match the existing foundation finish.
Aménagement d'une terrasse arrière craftsman de taille moyenne avec une cuisine d'été.
Aménagement d'une terrasse arrière craftsman de taille moyenne avec une cuisine d'été.
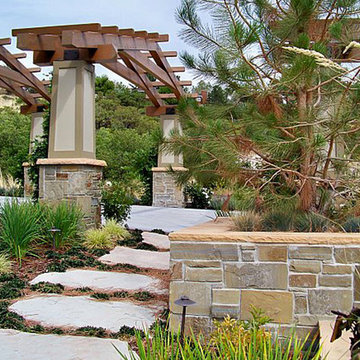
Réalisation d'un jardin craftsman de taille moyenne et l'été avec une exposition ensoleillée et des pavés en béton.
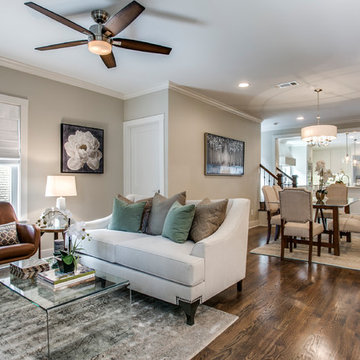
Staging with Deana M. Chow, Photos by Shoot to Sell
Aménagement d'un salon craftsman de taille moyenne et ouvert avec une salle de réception.
Aménagement d'un salon craftsman de taille moyenne et ouvert avec une salle de réception.
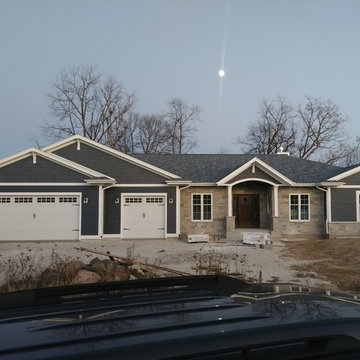
Exemple d'une façade de maison bleue craftsman en bois de taille moyenne et de plain-pied avec un toit à quatre pans et un toit en shingle.

Inspiration pour une cuisine américaine craftsman en L de taille moyenne avec un évier encastré, un placard à porte affleurante, des portes de placard grises, un plan de travail en quartz modifié, une crédence grise, une crédence en céramique, un électroménager en acier inoxydable, un sol en ardoise, îlot et un sol multicolore.
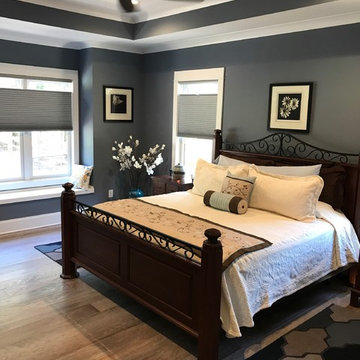
Réalisation d'une chambre parentale craftsman de taille moyenne avec un mur gris, un sol en bois brun, aucune cheminée et un sol marron.
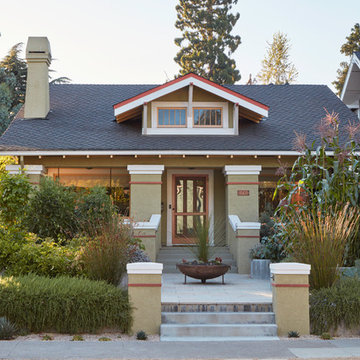
AFTER...Because they are devout "foodies", we decided that that as much of the property as possible should be food producing. With that focus in mind, the front lawn became a vegetable garden. The installation was done by Sam Gomez of Gomez Landscaping. Caitlin Atkinson
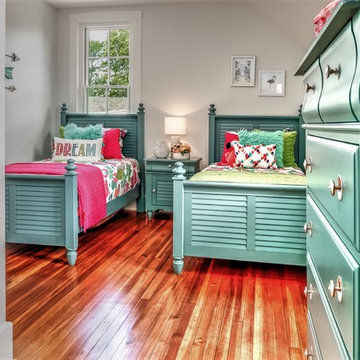
Idées déco pour une chambre d'enfant de 4 à 10 ans craftsman de taille moyenne avec un mur blanc, parquet foncé et un sol marron.
Idées déco de maisons craftsman
3



















