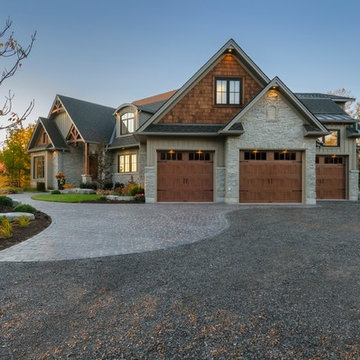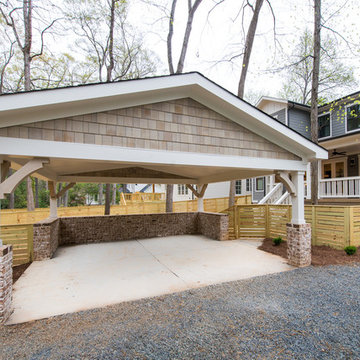Idées déco de maisons craftsman de taille moyenne
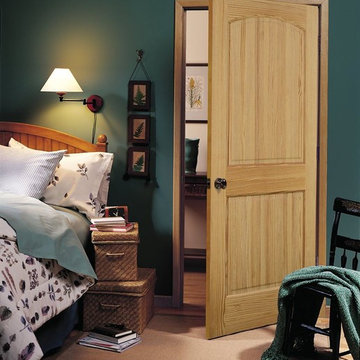
Réalisation d'une chambre craftsman de taille moyenne avec aucune cheminée, un sol marron et un mur vert.
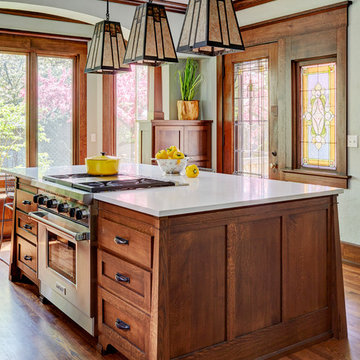
Mike Kaskel, photographer
Wood Specialties, Inc., cabinetmaker
Idées déco pour une cuisine craftsman en bois brun de taille moyenne avec un évier de ferme, un placard à porte shaker, un plan de travail en quartz modifié, une crédence blanche, une crédence en carrelage métro, un électroménager en acier inoxydable, un sol en bois brun, îlot, un sol marron et un plan de travail blanc.
Idées déco pour une cuisine craftsman en bois brun de taille moyenne avec un évier de ferme, un placard à porte shaker, un plan de travail en quartz modifié, une crédence blanche, une crédence en carrelage métro, un électroménager en acier inoxydable, un sol en bois brun, îlot, un sol marron et un plan de travail blanc.
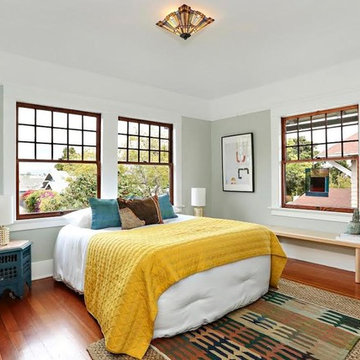
Aménagement d'une chambre craftsman de taille moyenne avec un sol en bois brun, un sol marron et un mur gris.
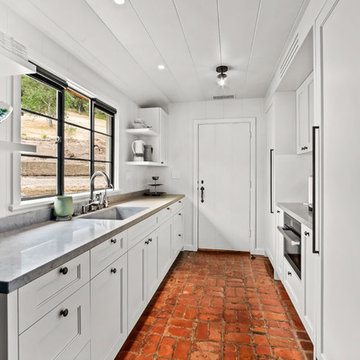
Draper DBS Custom Cabinetry. Butler's Pantry in Benjamin Moore Lancaster Whitewash. Sienna interiors. Maple with dovetail drawers.
Aménagement d'une arrière-cuisine linéaire craftsman de taille moyenne avec un évier encastré, des portes de placard blanches, un électroménager en acier inoxydable, un sol en brique, un placard avec porte à panneau encastré et un plan de travail gris.
Aménagement d'une arrière-cuisine linéaire craftsman de taille moyenne avec un évier encastré, des portes de placard blanches, un électroménager en acier inoxydable, un sol en brique, un placard avec porte à panneau encastré et un plan de travail gris.
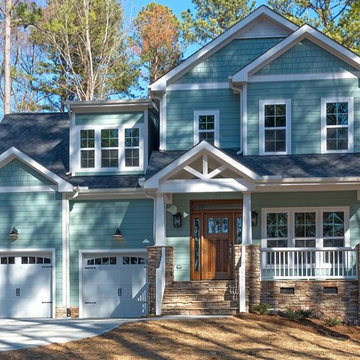
Dwight Myers Real Estate Photograpy
Cette photo montre une façade de maison bleue craftsman en panneau de béton fibré de taille moyenne et à un étage avec un toit à deux pans et un toit en shingle.
Cette photo montre une façade de maison bleue craftsman en panneau de béton fibré de taille moyenne et à un étage avec un toit à deux pans et un toit en shingle.
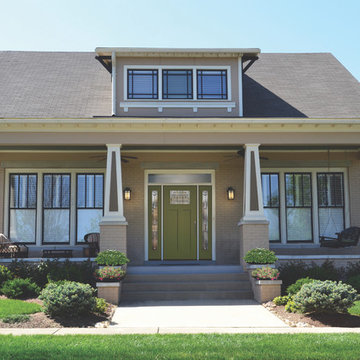
Aménagement d'une façade de maison beige craftsman en brique de taille moyenne et de plain-pied avec un toit à deux pans et un toit en shingle.

Remodel and addition by Grouparchitect & Eakman Construction. Photographer: AMF Photography.
Inspiration pour une façade de maison bleue craftsman en panneau de béton fibré de taille moyenne et à un étage avec un toit à deux pans et un toit en shingle.
Inspiration pour une façade de maison bleue craftsman en panneau de béton fibré de taille moyenne et à un étage avec un toit à deux pans et un toit en shingle.
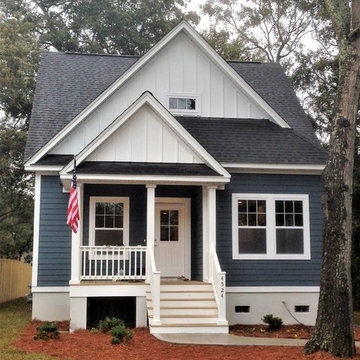
Cette photo montre une façade de maison bleue craftsman en bois de taille moyenne et à un étage avec un toit en shingle.
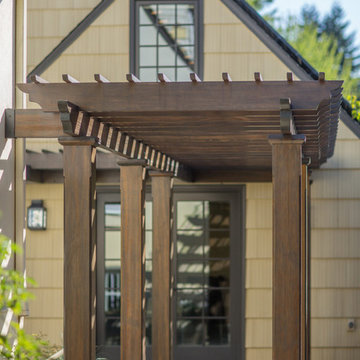
The homeowner of this old, detached garage wanted to create a functional living space with a kitchen, bathroom and second-story bedroom, while still maintaining a functional garage space. We salvaged hickory wood for the floors and built custom fir cabinets in the kitchen with patchwork tile backsplash and energy efficient appliances. As a historical home but without historical requirements, we had fun blending era-specific elements like traditional wood windows, French doors, and wood garage doors with modern elements like solar panels on the roof and accent lighting in the stair risers. In preparation for the next phase of construction (a full kitchen remodel and addition to the main house), we connected the plumbing between the main house and carriage house to make the project more cost-effective. We also built a new gate with custom stonework to match the trellis, expanded the patio between the main house and garage, and installed a gas fire pit to seamlessly tie the structures together and provide a year-round outdoor living space.
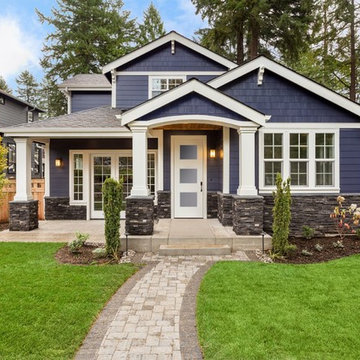
Solution Series Exterior Door
Aménagement d'une façade de maison bleue craftsman en bois de taille moyenne et à un étage avec un toit à deux pans et un toit en shingle.
Aménagement d'une façade de maison bleue craftsman en bois de taille moyenne et à un étage avec un toit à deux pans et un toit en shingle.
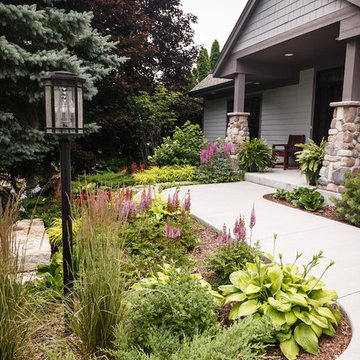
The path to the front door is lined with blooming perennials and ornamental grasses.
Westhauser Photography
Aménagement d'un aménagement d'entrée ou allée de jardin avant craftsman de taille moyenne et l'été avec une exposition partiellement ombragée.
Aménagement d'un aménagement d'entrée ou allée de jardin avant craftsman de taille moyenne et l'été avec une exposition partiellement ombragée.

Idée de décoration pour une façade de maison bleue craftsman en bois de taille moyenne et de plain-pied avec un toit à deux pans et un toit en shingle.

Michele Lee Wilson
Cette photo montre une cuisine craftsman en L de taille moyenne avec un évier de ferme, un placard à porte shaker, des portes de placard grises, une crédence blanche, une crédence en céramique, un électroménager en acier inoxydable, parquet clair, îlot, un sol beige et un plan de travail en stéatite.
Cette photo montre une cuisine craftsman en L de taille moyenne avec un évier de ferme, un placard à porte shaker, des portes de placard grises, une crédence blanche, une crédence en céramique, un électroménager en acier inoxydable, parquet clair, îlot, un sol beige et un plan de travail en stéatite.
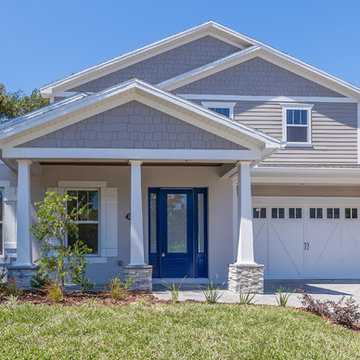
White shutters and white carriage doors on this gray bungalow-style home create a clean, neutral look. The bright blue door adds a fun pop of color.
Photography and Staging by Interior Decor by Maggie LLC.
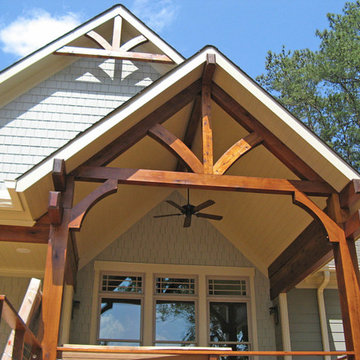
Aménagement d'une façade de maison bleue craftsman en bois de taille moyenne et à un étage avec un toit à deux pans et un toit en shingle.
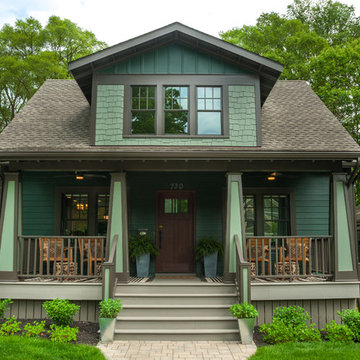
A major television network purchased a 1925 Craftsman-style bungalow in Ann Arbor, Michigan, to renovate into the prize for a televised giveaway. The network sought out Studio Z to re-imagine the 900-square-foot house into a modern, livable home that could remain timeless as the homeowner’s lifestyle needs evolved. Located in the historic Water Hill neighborhood within a few blocks of downtown Ann Arbor and the University of Michigan, the home’s walkability was a huge draw. The end result, at approximately 1,500 square feet, feels more spacious than its size suggests.
Contractor: Maven Development
Photo: Emily Rose Imagery
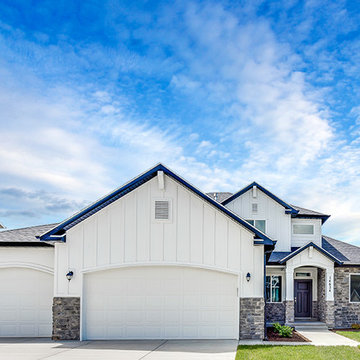
Ann Parris
Cette photo montre une façade de maison blanche craftsman de taille moyenne et à un étage avec un revêtement mixte, un toit à deux pans et un toit en shingle.
Cette photo montre une façade de maison blanche craftsman de taille moyenne et à un étage avec un revêtement mixte, un toit à deux pans et un toit en shingle.
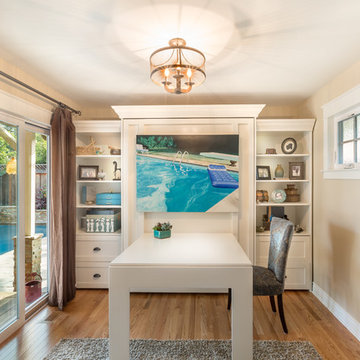
Owners: Mrs. & Mr. Weisberg
Photos by: Herve Attia
Cette photo montre un bureau craftsman de taille moyenne avec un mur beige, parquet clair, un manteau de cheminée en pierre, un bureau intégré et un sol marron.
Cette photo montre un bureau craftsman de taille moyenne avec un mur beige, parquet clair, un manteau de cheminée en pierre, un bureau intégré et un sol marron.
Idées déco de maisons craftsman de taille moyenne
4



















