Idées déco de grandes maisons craftsman
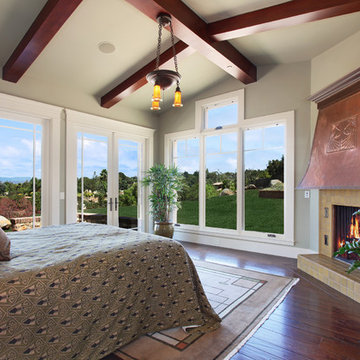
Jeri Koegel
Exemple d'une grande chambre parentale craftsman avec un mur gris, parquet foncé, une cheminée d'angle et un manteau de cheminée en carrelage.
Exemple d'une grande chambre parentale craftsman avec un mur gris, parquet foncé, une cheminée d'angle et un manteau de cheminée en carrelage.
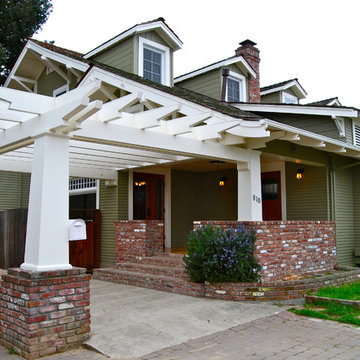
E Kretschmer
Idées déco pour une grande façade de maison verte craftsman à un étage avec un revêtement en vinyle, un toit à deux pans et un toit en shingle.
Idées déco pour une grande façade de maison verte craftsman à un étage avec un revêtement en vinyle, un toit à deux pans et un toit en shingle.
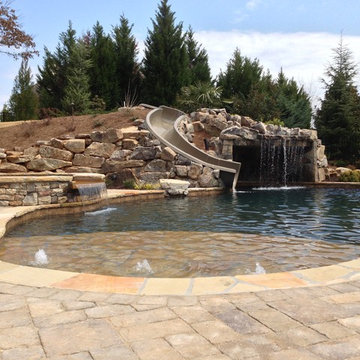
Over-sized grotto area with a waterfall cascading from above and a Dolphin water slide for all ages.
Interior finish color - Pebble Sheen Black Onyx. Pavestone pavers, Chattanooga Sandstone, Venetian tumbled.
© 2013 Aqua Design Pools, LLC
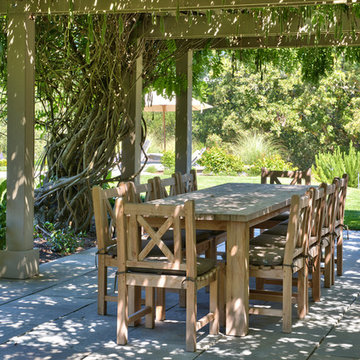
Bluestone walkway and planting by Enchanting Planting, Thank you Bart and Heather for trusting your project to the team at Creative Environments... it was our pleasure to help transform your yard to the beautiful entertainment area that it is today....
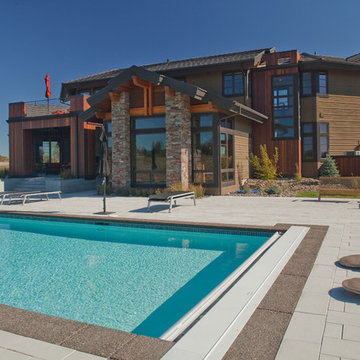
Looking back over the pool to the home's rear elevation.
Cette image montre un grand couloir de nage arrière craftsman rectangle avec des pavés en béton.
Cette image montre un grand couloir de nage arrière craftsman rectangle avec des pavés en béton.
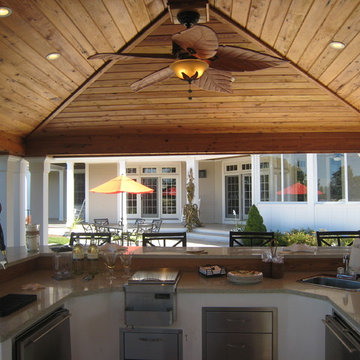
Cette photo montre une grande terrasse arrière craftsman avec une cuisine d'été, une dalle de béton et un gazebo ou pavillon.

A welcoming Living Room with stone fire place.
Réalisation d'un grand salon craftsman ouvert avec un manteau de cheminée en pierre, un mur beige, un sol en bois brun et une cheminée standard.
Réalisation d'un grand salon craftsman ouvert avec un manteau de cheminée en pierre, un mur beige, un sol en bois brun et une cheminée standard.
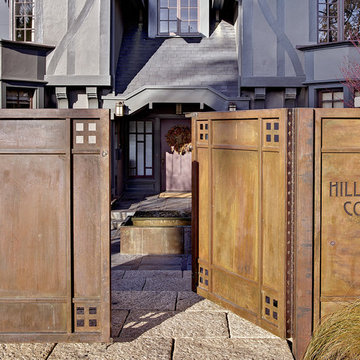
Copyrights: WA design
Cette image montre une grande façade de maison grise craftsman en stuc à un étage avec un toit en shingle.
Cette image montre une grande façade de maison grise craftsman en stuc à un étage avec un toit en shingle.
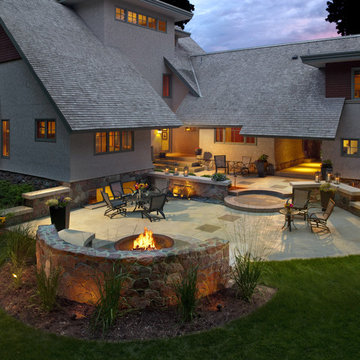
Dusk on the patio. Subtle, low voltage up lights on the seat wall back and wall fountain add to the drama.
Edmunds Studios
Idée de décoration pour une grande terrasse arrière craftsman avec un foyer extérieur et une dalle de béton.
Idée de décoration pour une grande terrasse arrière craftsman avec un foyer extérieur et une dalle de béton.
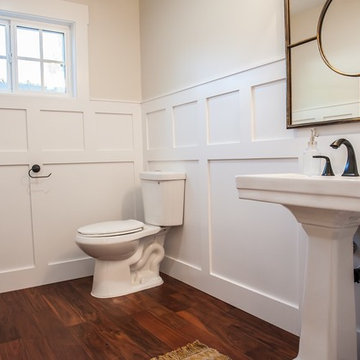
Cette image montre un grand WC et toilettes craftsman avec un lavabo de ferme, un mur gris et WC séparés.

This kitchen was created with StarMark Cabinetry's Fairhaven inset door style in Cherry finished in a cabinet color called Toffee. The island was created with StarMark Cabinetry's Fairhaven inset door style in Cherry finished in Chestnut. The drawers in this kitchen have optional five-piece drawer headers. Glass front doors were created with glass in the Koko Seedy pattern. Additional accents include faux metal inserts in a color called Ragged Copper, and optional furniture pegs on doors and drawer headers.
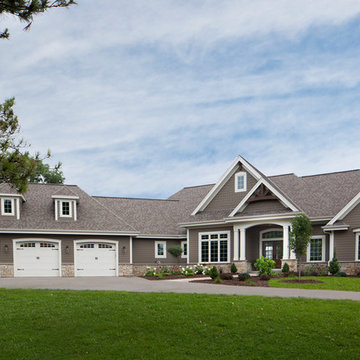
The large angled garage, double entry door, bay window and arches are the welcoming visuals to this exposed ranch. Exterior thin veneer stone, the James Hardie Timberbark siding and the Weather Wood shingles accented by the medium bronze metal roof and white trim windows are an eye appealing color combination. Impressive double transom entry door with overhead timbers and side by side double pillars.
(Ryan Hainey)

Inspired by the surrounding landscape, the Craftsman/Prairie style is one of the few truly American architectural styles. It was developed around the turn of the century by a group of Midwestern architects and continues to be among the most comfortable of all American-designed architecture more than a century later, one of the main reasons it continues to attract architects and homeowners today. Oxbridge builds on that solid reputation, drawing from Craftsman/Prairie and classic Farmhouse styles. Its handsome Shingle-clad exterior includes interesting pitched rooflines, alternating rows of cedar shake siding, stone accents in the foundation and chimney and distinctive decorative brackets. Repeating triple windows add interest to the exterior while keeping interior spaces open and bright. Inside, the floor plan is equally impressive. Columns on the porch and a custom entry door with sidelights and decorative glass leads into a spacious 2,900-square-foot main floor, including a 19 by 24-foot living room with a period-inspired built-ins and a natural fireplace. While inspired by the past, the home lives for the present, with open rooms and plenty of storage throughout. Also included is a 27-foot-wide family-style kitchen with a large island and eat-in dining and a nearby dining room with a beadboard ceiling that leads out onto a relaxing 240-square-foot screen porch that takes full advantage of the nearby outdoors and a private 16 by 20-foot master suite with a sloped ceiling and relaxing personal sitting area. The first floor also includes a large walk-in closet, a home management area and pantry to help you stay organized and a first-floor laundry area. Upstairs, another 1,500 square feet awaits, with a built-ins and a window seat at the top of the stairs that nod to the home’s historic inspiration. Opt for three family bedrooms or use one of the three as a yoga room; the upper level also includes attic access, which offers another 500 square feet, perfect for crafts or a playroom. More space awaits in the lower level, where another 1,500 square feet (and an additional 1,000) include a recreation/family room with nine-foot ceilings, a wine cellar and home office.
Photographer: Jeff Garland
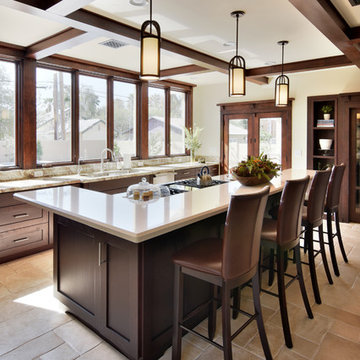
Interior Design: Moxie Design Studio LLC
Architect: Stephanie Espinoza
Construction: Pankow Construction
Aménagement d'une grande arrière-cuisine craftsman en bois foncé avec un évier 2 bacs, un placard à porte shaker, un plan de travail en surface solide, un électroménager en acier inoxydable, un sol en travertin et îlot.
Aménagement d'une grande arrière-cuisine craftsman en bois foncé avec un évier 2 bacs, un placard à porte shaker, un plan de travail en surface solide, un électroménager en acier inoxydable, un sol en travertin et îlot.
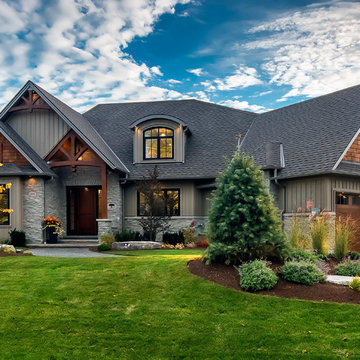
This beautiful family home is located in Brighton, Ontario.
Photo by © Daniel Vaughan (vaughangroup.ca)
Cette image montre une grande façade de maison grise craftsman à un étage avec un revêtement mixte et un toit à quatre pans.
Cette image montre une grande façade de maison grise craftsman à un étage avec un revêtement mixte et un toit à quatre pans.
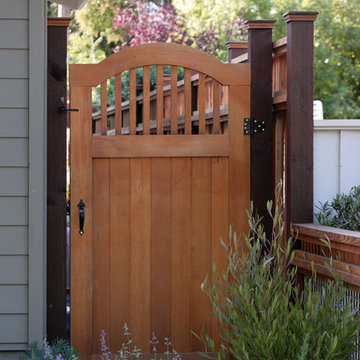
Daniel Photography Ltd.
Réalisation d'un grand aménagement d'entrée ou allée de jardin latéral craftsman au printemps avec une exposition ensoleillée et des pavés en pierre naturelle.
Réalisation d'un grand aménagement d'entrée ou allée de jardin latéral craftsman au printemps avec une exposition ensoleillée et des pavés en pierre naturelle.
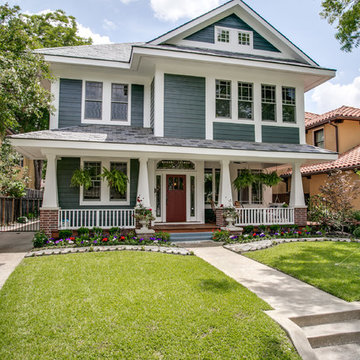
Shoot2Sel
Réalisation d'une grande façade de maison grise craftsman en panneau de béton fibré à deux étages et plus avec un toit à deux pans.
Réalisation d'une grande façade de maison grise craftsman en panneau de béton fibré à deux étages et plus avec un toit à deux pans.

How cute is the new bar with it's glass cabinets and stemware holder for the glasses?
Réalisation d'une grande cuisine ouverte craftsman en L et bois brun avec un évier encastré, un placard à porte shaker, un plan de travail en quartz modifié, une crédence multicolore, une crédence en quartz modifié, un électroménager en acier inoxydable, îlot et un plan de travail multicolore.
Réalisation d'une grande cuisine ouverte craftsman en L et bois brun avec un évier encastré, un placard à porte shaker, un plan de travail en quartz modifié, une crédence multicolore, une crédence en quartz modifié, un électroménager en acier inoxydable, îlot et un plan de travail multicolore.

Réalisation d'une grande cuisine américaine craftsman en L avec un évier encastré, un placard à porte shaker, des portes de placards vertess, un plan de travail en quartz modifié, une crédence blanche, une crédence en carrelage métro, un électroménager en acier inoxydable, îlot et un plan de travail blanc.

Réalisation d'une grande façade de maison grise craftsman en bois et bardeaux à un étage avec un toit à deux pans, un toit en shingle et un toit marron.
Idées déco de grandes maisons craftsman
6


















