Idées déco de grandes maisons craftsman
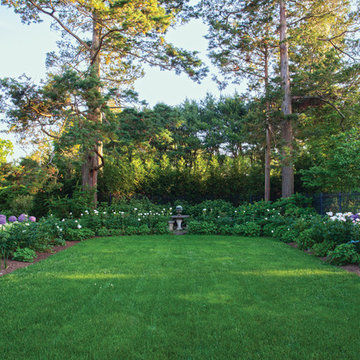
Inspiration pour un grand jardin arrière craftsman au printemps avec une exposition partiellement ombragée et des pavés en pierre naturelle.

Idées déco pour une grande cuisine ouverte parallèle et encastrable craftsman en bois clair avec un évier encastré, un placard à porte shaker, un plan de travail en granite, une crédence grise, une crédence en ardoise, un sol en ardoise, une péninsule, un sol multicolore et plan de travail noir.
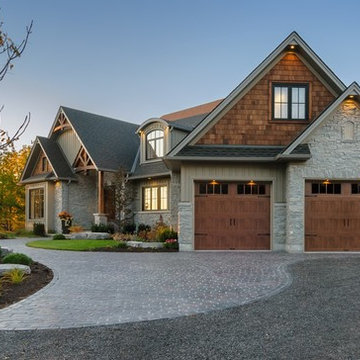
Clopay Gallery Collection faux wood carriage house garage doors on a custom home with Craftsman details. The insulated steel garage doors have a woodgrain print that coordinate beautifully with the stained wood beams and shake shingle siding. The doors are offered in three stain colors with or without windows and decorative hardware.
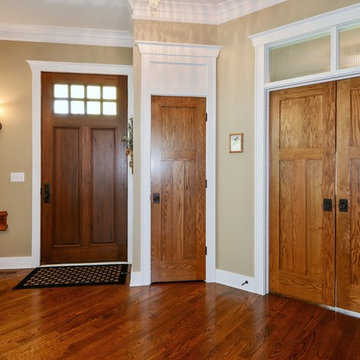
VHT Studios
Cette image montre un grand hall d'entrée craftsman avec un mur beige, parquet foncé, une porte simple et une porte en bois foncé.
Cette image montre un grand hall d'entrée craftsman avec un mur beige, parquet foncé, une porte simple et une porte en bois foncé.
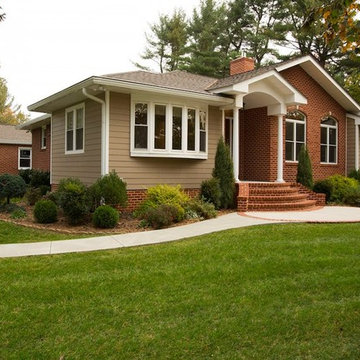
Photo Cred: Greg Hadley
This addition was completed in Timonium, MD.
Additions are traditionally installed in the back or on the side of a home. This project was unique in that, to utilize the abundant front yard space, we created a front-of-the-home addition.
After removing the front face of the house, we built a large living room with new fireplace, office and master bedroom suite.
The exterior was enhanced with custom brickwork on the front of the home, as well as a curved walkway leading to entrance stairs.
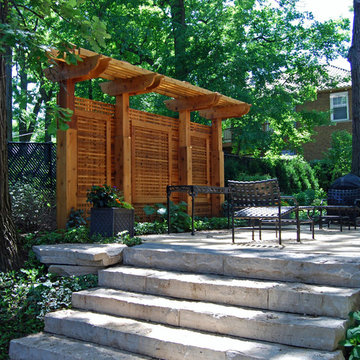
Idées déco pour un grand jardin vertical arrière craftsman l'été avec une exposition ombragée et des pavés en pierre naturelle.

Modern mountain aesthetic in this fully exposed custom designed ranch. Exterior brings together lap siding and stone veneer accents with welcoming timber columns and entry truss. Garage door covered with standing seam metal roof supported by brackets. Large timber columns and beams support a rear covered screened porch. (Ryan Hainey)
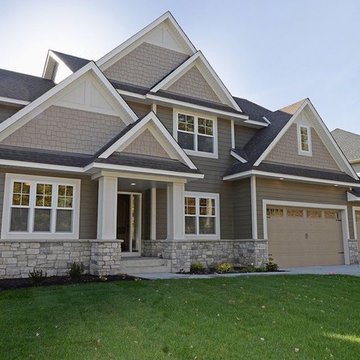
Cette image montre une grande façade de maison grise craftsman à un étage avec un revêtement mixte et un toit à deux pans.
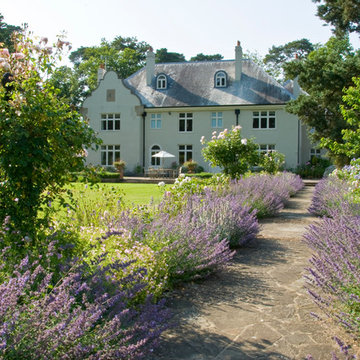
Formal English Country Garden in Surrey, UK
Inspiration pour un grand jardin à la française arrière craftsman l'été avec une exposition ensoleillée et des pavés en pierre naturelle.
Inspiration pour un grand jardin à la française arrière craftsman l'été avec une exposition ensoleillée et des pavés en pierre naturelle.
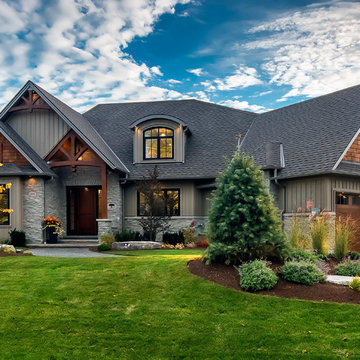
This beautiful family home is located in Brighton, Ontario.
Photo by © Daniel Vaughan (vaughangroup.ca)
Cette image montre une grande façade de maison grise craftsman à un étage avec un revêtement mixte et un toit à quatre pans.
Cette image montre une grande façade de maison grise craftsman à un étage avec un revêtement mixte et un toit à quatre pans.
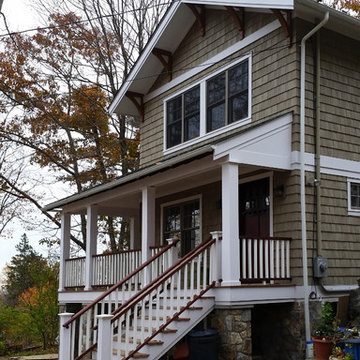
Heike A. Schneider
Idées déco pour une grande façade de maison beige craftsman en bois à un étage avec un toit à deux pans et un toit en shingle.
Idées déco pour une grande façade de maison beige craftsman en bois à un étage avec un toit à deux pans et un toit en shingle.

Cette photo montre une grande porte d'entrée craftsman avec une porte simple, une porte en bois brun et sol en béton ciré.
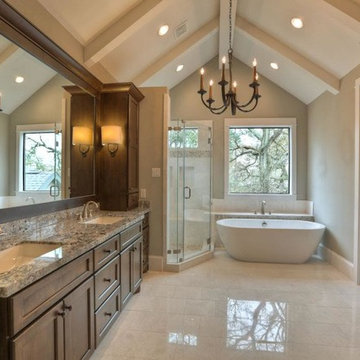
Aménagement d'une grande salle de bain principale craftsman en bois foncé avec un placard avec porte à panneau encastré, une baignoire indépendante, une douche d'angle, WC séparés, un carrelage beige, un carrelage marron, un carrelage blanc, mosaïque, un mur beige, un lavabo encastré, un plan de toilette en granite, un sol en marbre, un sol beige et une cabine de douche à porte battante.
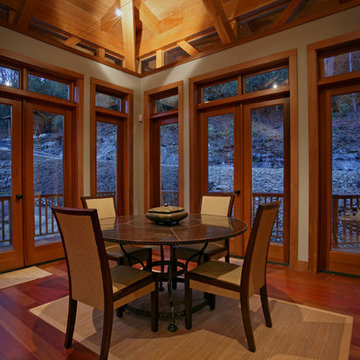
This stunning custom designed home by MossCreek features contemporary mountain styling with sleek Asian influences. Glass walls all around the home bring in light, while also giving the home a beautiful evening glow. Designed by MossCreek for a client who wanted a minimalist look that wouldn't distract from the perfect setting, this home is natural design at its very best. Photo by Joseph Hilliard
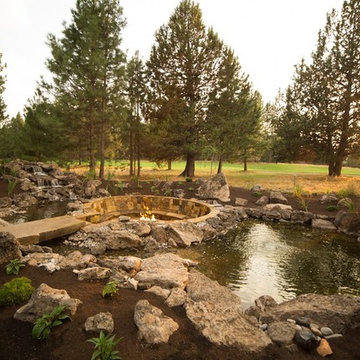
Eric Parnell with www.thenwcollective.com/
Réalisation d'un grand jardin arrière craftsman avec une exposition ensoleillée, des pavés en pierre naturelle et un bassin.
Réalisation d'un grand jardin arrière craftsman avec une exposition ensoleillée, des pavés en pierre naturelle et un bassin.
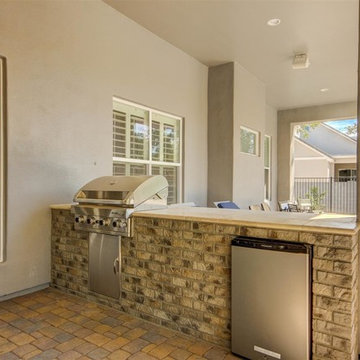
grill area, outdoor dining, pool, gated pool
Idées déco pour une grande terrasse arrière craftsman avec des pavés en brique et une extension de toiture.
Idées déco pour une grande terrasse arrière craftsman avec des pavés en brique et une extension de toiture.
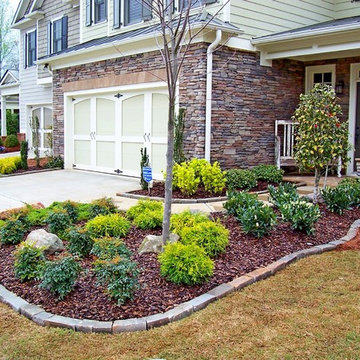
Exemple d'un grand jardin avant craftsman avec une exposition ensoleillée et des pavés en béton.
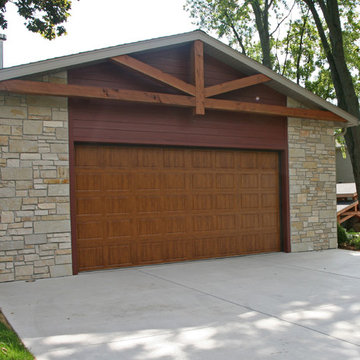
This East Troy home on Booth Lake had a few drainage issues that needed to be resolved, but one thing was clear, the homeowners knew with the proper design features, their property had amazing potential to be a fixture on the lake.
Starting with a redesign of the backyard, including retaining walls and other drainage features, the home was then ready for a radical facelift. We redesigned the entry of the home with a timber frame portico/entryway. The entire portico was built with the old-world artistry of a mortise and tenon framing method. We also designed and installed a new deck and patio facing the lake, installed an integrated driveway and sidewalk system throughout the property and added a splash of evening effects with some beautiful architectural lighting around the house.
A Timber Tech deck with Radiance cable rail system was added off the side of the house to increase lake viewing opportunities and a beautiful stamped concrete patio was installed at the lower level of the house for additional lounging.
Lastly, the original detached garage was razed and rebuilt with a new design that not only suits our client’s needs, but is designed to complement the home’s new look. The garage was built with trusses to create the tongue and groove wood cathedral ceiling and the storage area to the front of the garage. The secondary doors on the lakeside of the garage were installed to allow our client to drive his golf cart along the crushed granite pathways and to provide a stunning view of Booth Lake from the multi-purpose garage.
Photos by Beth Welsh, Interior Changes
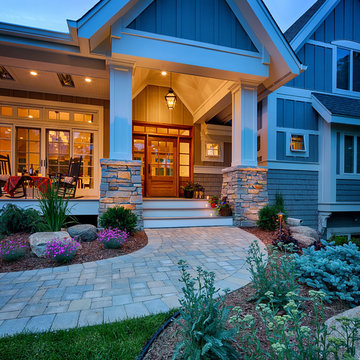
Tabor Group Landscape
www.taborlandscape.com
Aménagement d'un grand porche d'entrée de maison avant craftsman avec une terrasse en bois et une extension de toiture.
Aménagement d'un grand porche d'entrée de maison avant craftsman avec une terrasse en bois et une extension de toiture.
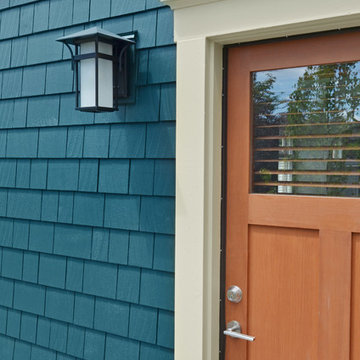
seevirtual360.com
Inspiration pour une grande façade de maison bleue craftsman à un étage avec un revêtement mixte et un toit à deux pans.
Inspiration pour une grande façade de maison bleue craftsman à un étage avec un revêtement mixte et un toit à deux pans.
Idées déco de grandes maisons craftsman
5


















