Idées déco de petites maisons craftsman
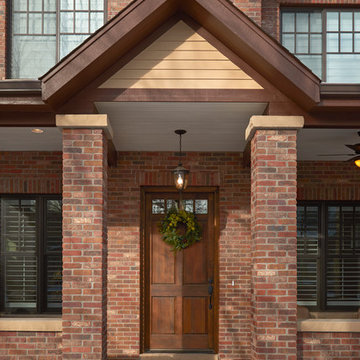
Charming entry way design of this craftsman-like "Culpepper" brick home using grey mortar.
Cette photo montre une petite porte d'entrée craftsman avec un sol en brique et une porte simple.
Cette photo montre une petite porte d'entrée craftsman avec un sol en brique et une porte simple.
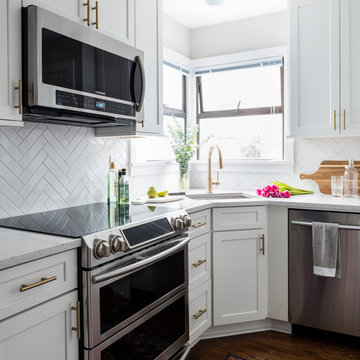
When my clients purchased this charming 1940's home in the Seattle neighborhood of Wedgwood, they were amazed by how intact the original kitchen was. It was like a perfect time capsule. The color palette was avocado green and buttercream yellow. The highlights were an original retro built-in banquette and vintage oven! The challenge we faced (besides the awesome but dated finishes) was the closed floor plan typical in this era of homes and the lack of storage. So, we opened the kitchen to the adjacent dining and living room, bringing it up to speed with modern-day living. In opening it up, we also walled off a doorway that went from the kitchen to the hallway, but it was completely unnecessary and allowed us to gain an entire wall of cabinets that didn't exist previously.
For the finishes, we kept it classic with mostly gray and white but brought in a little flare and interest with the herringbone backsplash and brushed brass finishes because who doesn't love a little gold? Also, we added color with the finishing details like the rug and countertop decor because those things are a great way to add interest and warmth to a space and can be easily changed when it's time for a fresh new look.
---
Project designed by interior design studio Kimberlee Marie Interiors. They serve the Seattle metro area including Seattle, Bellevue, Kirkland, Medina, Clyde Hill, and Hunts Point.
For more about Kimberlee Marie Interiors, see here: https://www.kimberleemarie.com/
To learn more about this project, see here
https://www.kimberleemarie.com/wedgwoodkitchenremodel
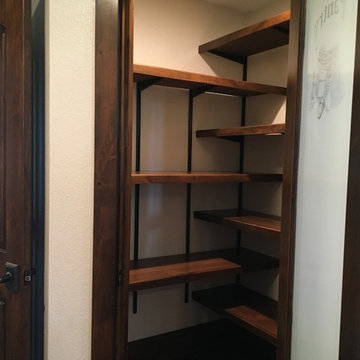
Small Pantry with custom glass door
Cette image montre une petite arrière-cuisine craftsman en bois foncé avec parquet foncé et un sol marron.
Cette image montre une petite arrière-cuisine craftsman en bois foncé avec parquet foncé et un sol marron.
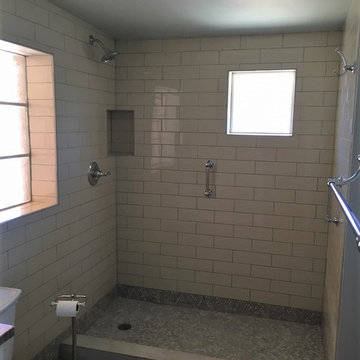
This home in a popular neighborhood close to Arizona State University dates probably to just before "mid-century and now has all NEW Fixtures and Finishes. The room was gutted and a new bathroom created. The goal of the project was to have a bathroom for this 1940's cottage that looked like it could be original but, was clean and fresh and healthy. Actually the windows and millwork and door openings are all original. The fixtures and finishes selected were to be in character with the decade in which the home was built which means the look is more World War II era and cottage / bungalow in ambiance. All this was softly and gently dramatized with the use and design of the 2 tone tile in creamy white and soft gray tiles throughout.
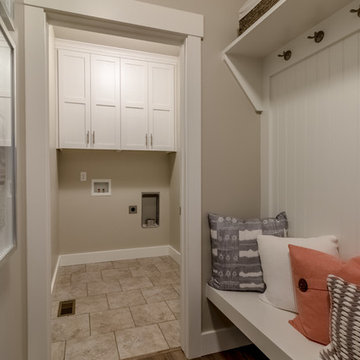
This Visionary Homes Cambridge home plan is simply breathtaking. It features grand windows, an open-floor plan and a grand master suite. You’ll love the open feel of this beautiful home. Call Visionary Homes for details on construction status, plans and finishes at 435-228-4702. Agents welcome!

Rear porch with an amazing marsh front view! Eased edge Ipe floors with stainless steel mesh x-brace railings with an Ipe cap. Stained v-groove wood cypress ceiling with the best view on Sullivan's Island.
-Photo by Patrick Brickman

Idée de décoration pour une petite cuisine linéaire craftsman en bois foncé fermée avec un placard avec porte à panneau surélevé, plan de travail en marbre, une crédence grise, une crédence en carrelage de pierre, un électroménager en acier inoxydable, un sol en bois brun et aucun îlot.
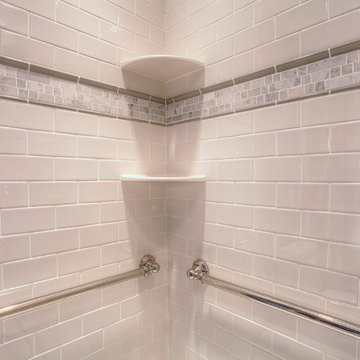
The powder main bathroom was expanded with a shower, custom console sink, recessed medicine cabinet, marble tile hex floor and white subway tile.
Idée de décoration pour une petite salle de bain craftsman avec un placard en trompe-l'oeil, une douche ouverte, WC séparés, un carrelage blanc, un carrelage métro, un mur bleu, un sol en marbre, un plan vasque et un plan de toilette en marbre.
Idée de décoration pour une petite salle de bain craftsman avec un placard en trompe-l'oeil, une douche ouverte, WC séparés, un carrelage blanc, un carrelage métro, un mur bleu, un sol en marbre, un plan vasque et un plan de toilette en marbre.
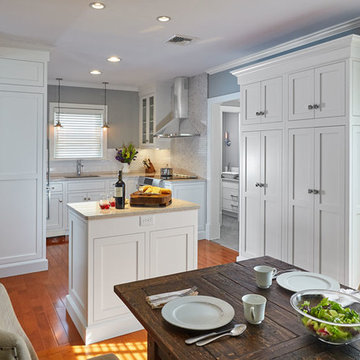
Idée de décoration pour une petite cuisine américaine craftsman en U avec un évier encastré, un placard à porte shaker, des portes de placard blanches, un plan de travail en quartz modifié, une crédence blanche, une crédence en carreau de porcelaine, un électroménager en acier inoxydable, un sol en bois brun et îlot.
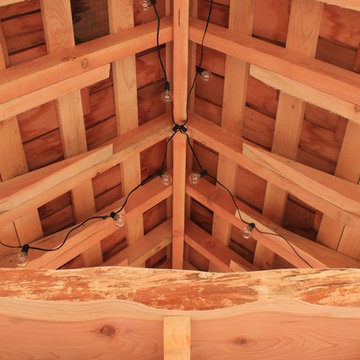
Japanese-themed potting shed. Timber-framed with reclaimed douglas fir beams and finished with cedar, this whimsical potting shed features a farm sink, hardwood counter tops, a built-in potting soil bin, live-edge shelving, fairy lighting, and plenty of space in the back to store all your garden tools.
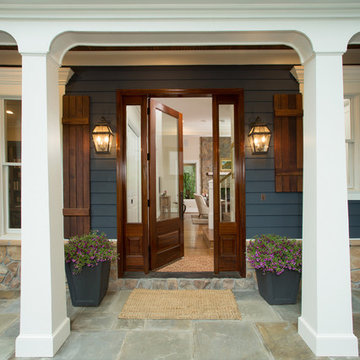
Réalisation d'un petit porche d'entrée de maison avant craftsman avec des pavés en pierre naturelle et une extension de toiture.
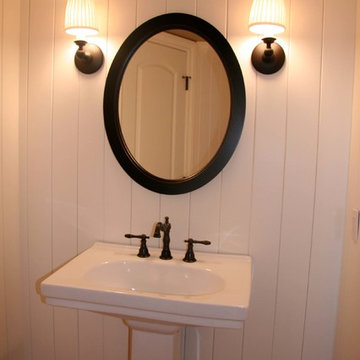
Cette image montre un petit WC et toilettes craftsman avec un mur beige et un lavabo de ferme.
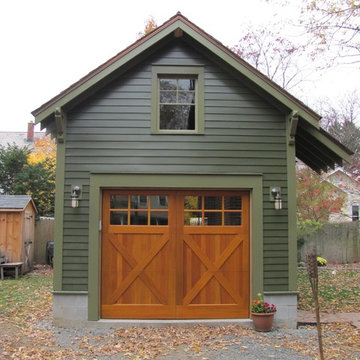
Kimberly K. Alvarez
Idée de décoration pour un petit garage séparé craftsman.
Idée de décoration pour un petit garage séparé craftsman.
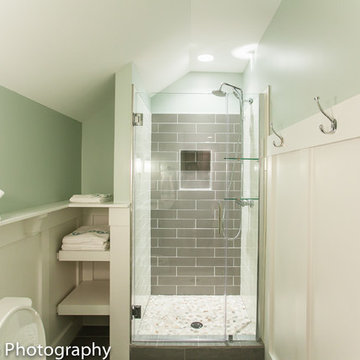
Attic space converted to kids bedroom and bath
Dan Xiao photography
Cette photo montre une petite douche en alcôve craftsman avec un mur vert, un sol en carrelage de porcelaine, un lavabo encastré, un plan de toilette en marbre, WC séparés, un carrelage gris et des carreaux de porcelaine.
Cette photo montre une petite douche en alcôve craftsman avec un mur vert, un sol en carrelage de porcelaine, un lavabo encastré, un plan de toilette en marbre, WC séparés, un carrelage gris et des carreaux de porcelaine.
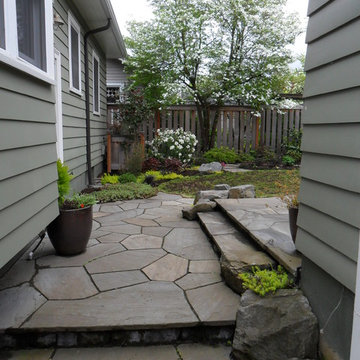
An inviting transition into the backyard
Stonework by Emerald Stone Masonry
Installation by J. Walter Landscape & Irrigation
Photo by Amy Whitworth
Aménagement d'un petit aménagement d'entrée ou allée de jardin arrière craftsman au printemps avec une exposition partiellement ombragée et des pavés en pierre naturelle.
Aménagement d'un petit aménagement d'entrée ou allée de jardin arrière craftsman au printemps avec une exposition partiellement ombragée et des pavés en pierre naturelle.
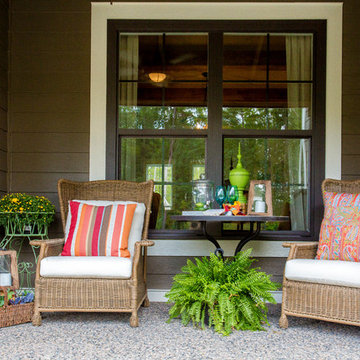
Outdoor seating area with pops of color and greenery. To see more of the Lane floor plan visit: www.gomsh.com/the-lane
Photo by: Bryan Chavez
Idées déco pour un petit porche avec des plantes en pot avant craftsman avec une dalle de béton et une extension de toiture.
Idées déco pour un petit porche avec des plantes en pot avant craftsman avec une dalle de béton et une extension de toiture.

Idées déco pour un petit couloir craftsman avec un mur blanc, moquette et un sol gris.
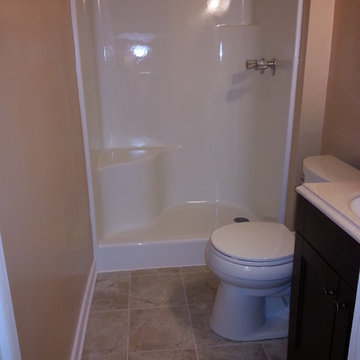
Remodel bathroom. Reglaze shower, install tile floor, install new vanity..
Cette image montre une petite salle de bain craftsman en bois foncé avec un lavabo intégré, un placard à porte shaker, un plan de toilette en quartz modifié, une douche ouverte, un carrelage marron, des carreaux de porcelaine et un sol en carrelage de porcelaine.
Cette image montre une petite salle de bain craftsman en bois foncé avec un lavabo intégré, un placard à porte shaker, un plan de toilette en quartz modifié, une douche ouverte, un carrelage marron, des carreaux de porcelaine et un sol en carrelage de porcelaine.
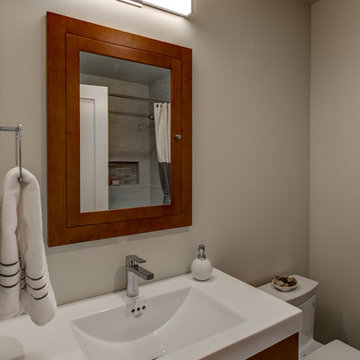
Treve Johnson Photography
Idée de décoration pour une petite salle de bain craftsman en bois brun avec un lavabo intégré, un placard à porte plane, WC à poser et un mur beige.
Idée de décoration pour une petite salle de bain craftsman en bois brun avec un lavabo intégré, un placard à porte plane, WC à poser et un mur beige.
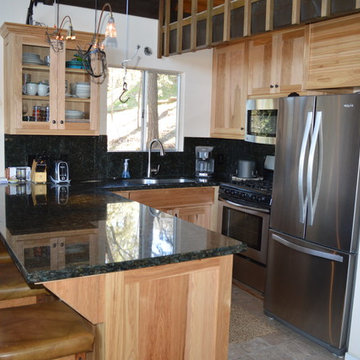
Idée de décoration pour une petite cuisine américaine craftsman en U et bois clair avec un évier encastré, un placard à porte shaker, un plan de travail en quartz modifié, une crédence en dalle de pierre, un électroménager en acier inoxydable et un sol en carrelage de céramique.
Idées déco de petites maisons craftsman
8


















