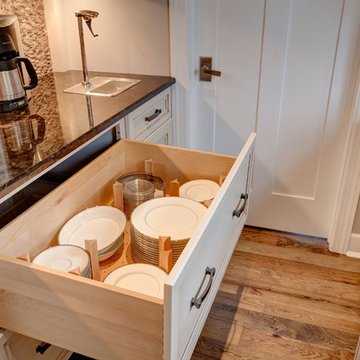Idées déco de petites maisons craftsman
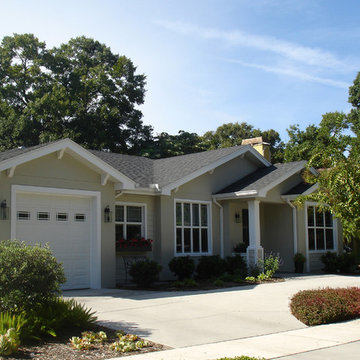
View of the front elevation showing the planter box and covered entry. Even though the scale of this house is modest, we wanted to make sure it had plenty of charm and detail.
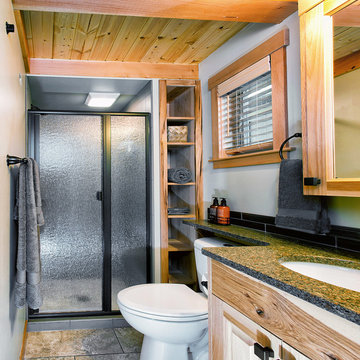
Diane Padys Photography
Réalisation d'une petite salle de bain craftsman en bois brun avec un lavabo encastré, un placard avec porte à panneau surélevé, un plan de toilette en quartz modifié, WC séparés, un carrelage multicolore, des carreaux de porcelaine, un mur gris et un sol en carrelage de porcelaine.
Réalisation d'une petite salle de bain craftsman en bois brun avec un lavabo encastré, un placard avec porte à panneau surélevé, un plan de toilette en quartz modifié, WC séparés, un carrelage multicolore, des carreaux de porcelaine, un mur gris et un sol en carrelage de porcelaine.

This Craftsman style kitchen displays warm earth tones between the cabinetry and various stone details. Richly stained quartersawn red oak cabinetry in a shaker door style feature simple mullion details and dark metal hardware. Slate backsplash tiles, granite countertops, and a marble sink complement each other as stunning natural elements. Mixed metals bridge the gap between the historical Craftsman style and current trends, creating a timeless look.
Zachary Seib Photography
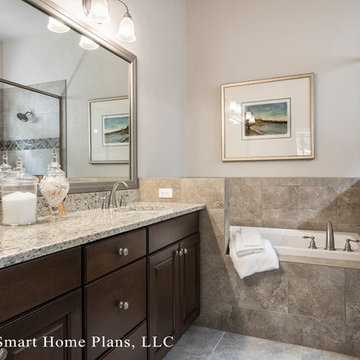
©Energy Smart Home Plans, LLC, ©Aaron Bailey Photography, GW Robinson Homes
Réalisation d'une petite salle de bain craftsman en bois brun avec un lavabo encastré, un placard avec porte à panneau surélevé, un plan de toilette en granite, une baignoire posée, une douche d'angle, WC à poser, un carrelage beige, des carreaux de céramique, un mur beige et un sol en travertin.
Réalisation d'une petite salle de bain craftsman en bois brun avec un lavabo encastré, un placard avec porte à panneau surélevé, un plan de toilette en granite, une baignoire posée, une douche d'angle, WC à poser, un carrelage beige, des carreaux de céramique, un mur beige et un sol en travertin.
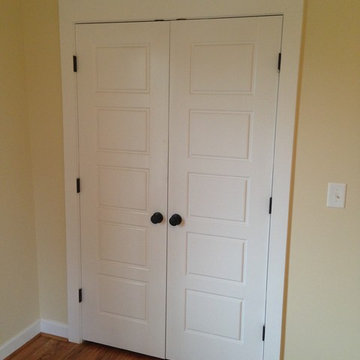
All rooms feature very large closets. solid-core masonite 5-panel doors were used throughout the house, with an ORB finish.
Terri Pour-Rastegar - wylierider
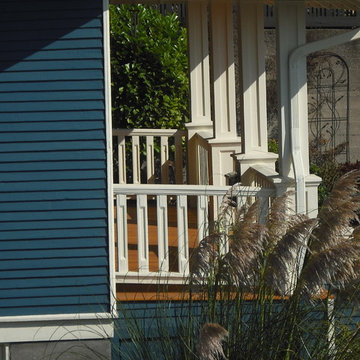
Idée de décoration pour un petit porche d'entrée de maison avant craftsman avec une terrasse en bois et une extension de toiture.

Architect: Michelle Penn, AIA This is remodel & addition project of an Arts & Crafts two-story home. It included the Kitchen & Dining remodel and an addition of an Office, Dining, Mudroom & 1/2 Bath. This very compact bathroom utilizes a pocket door to reduce door conflict. The farmhouse sink is directly opposite the toilet. There are high upper windows to allow light to come in, but keep the privacy! Notice the doors to the left of the opening...every nook and cranny was used for storage! Even this small space carved between studs! Photo Credit: Jackson Studios
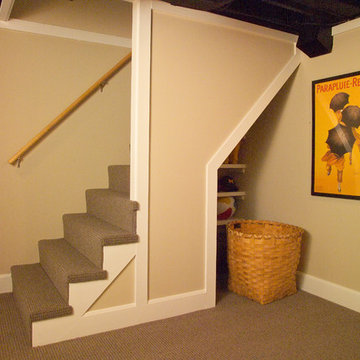
Basement in 4 square house.
Photos by Fred Sons
Aménagement d'un petit sous-sol craftsman semi-enterré avec un mur beige et moquette.
Aménagement d'un petit sous-sol craftsman semi-enterré avec un mur beige et moquette.
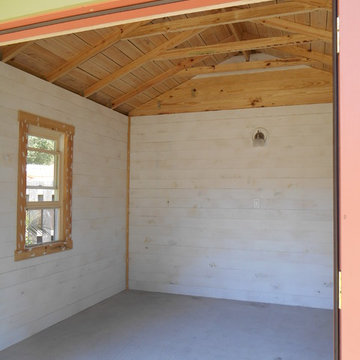
12'x12' Studio shed with 4' roof overhang and paired French doors
Idée de décoration pour un petit abri de jardin craftsman.
Idée de décoration pour un petit abri de jardin craftsman.
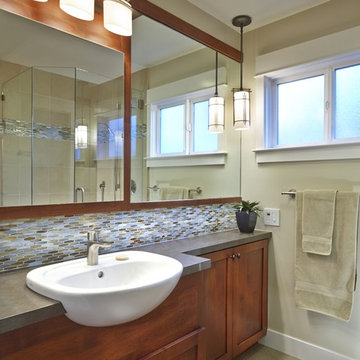
Photo by William Enos
Idées déco pour une petite salle de bain principale craftsman en bois foncé avec un placard à porte shaker, un plan de toilette en quartz modifié, un carrelage multicolore, un mur beige et un sol en carrelage de porcelaine.
Idées déco pour une petite salle de bain principale craftsman en bois foncé avec un placard à porte shaker, un plan de toilette en quartz modifié, un carrelage multicolore, un mur beige et un sol en carrelage de porcelaine.
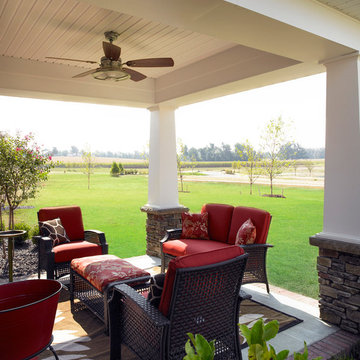
Jagoe Homes, Inc. Project: Creekside at Deer Valley, Mulberry Craftsman Model Home. Location: Owensboro, Kentucky. Elevation: Craftsman-C1, Site Number: CSDV 81.
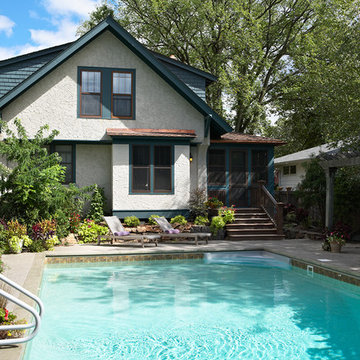
Architecture & Design by Meriwether Felt. Photos by Susan Gilmore
Exemple d'une petite piscine arrière craftsman rectangle avec une dalle de béton.
Exemple d'une petite piscine arrière craftsman rectangle avec une dalle de béton.
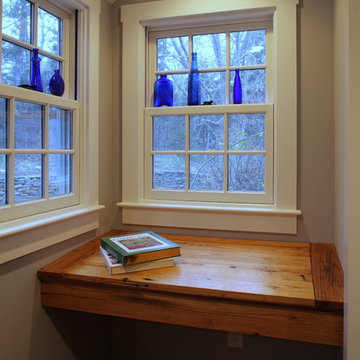
Kitchen & Family Room Remodel
Photo Credit: Roe Osborn
Inspiration pour un petit bureau craftsman avec un mur gris et un bureau intégré.
Inspiration pour un petit bureau craftsman avec un mur gris et un bureau intégré.
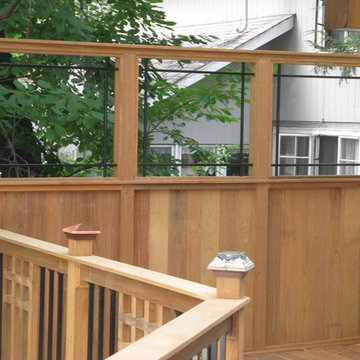
This classically inspired mission design built in Ipe with its privacy walls the picture frame the view over looking Beautiful Lake Mohawk won NADRA NJ Deck of the year 2010 was designed and built by Deck Remodelers.com 973.729.2125
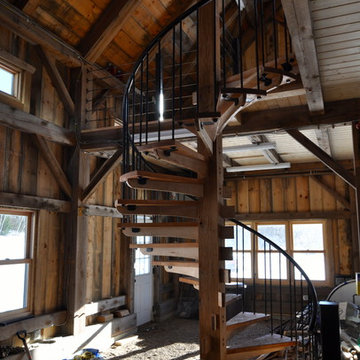
Behiive Photography
Cette image montre un petit abri de jardin séparé craftsman avec un bureau, studio ou atelier.
Cette image montre un petit abri de jardin séparé craftsman avec un bureau, studio ou atelier.

Shultz Photo and Design
Idée de décoration pour une petite cuisine américaine parallèle craftsman avec un évier 1 bac, un placard avec porte à panneau encastré, un plan de travail en stéatite, une crédence verte, une crédence en carreau de verre, un électroménager en acier inoxydable, un sol en bois brun, îlot, un sol beige et des portes de placard blanches.
Idée de décoration pour une petite cuisine américaine parallèle craftsman avec un évier 1 bac, un placard avec porte à panneau encastré, un plan de travail en stéatite, une crédence verte, une crédence en carreau de verre, un électroménager en acier inoxydable, un sol en bois brun, îlot, un sol beige et des portes de placard blanches.
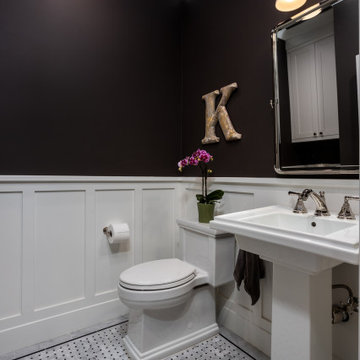
Réalisation d'une petite salle de bain craftsman avec un mur marron, un lavabo de ferme, un sol multicolore, meuble-lavabo sur pied et boiseries.

This project was focused on eeking out space for another bathroom for this growing family. The three bedroom, Craftsman bungalow was originally built with only one bathroom, which is typical for the era. The challenge was to find space without compromising the existing storage in the home. It was achieved by claiming the closet areas between two bedrooms, increasing the original 29" depth and expanding into the larger of the two bedrooms. The result was a compact, yet efficient bathroom. Classic finishes are respectful of the vernacular and time period of the home.
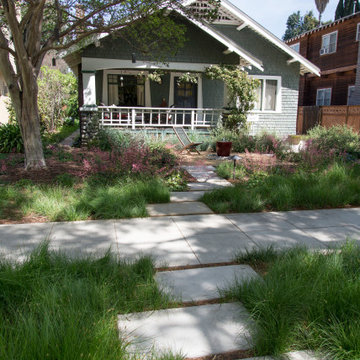
This front yard features a seating area and jar fountain, ringed by aromatic native plantings of California Lilac, Manzanita, Cleveland Sage. A meadow-style planting of native sedge grasses create soft look in the foreground, and new concrete pavers add a modern touch. We also believe the project’s driveway to be among the prettiest we’ve created or seen: a ribbon of stones and grasses now meanders along a Hollywood-style center planting area.
Idées déco de petites maisons craftsman
5



















