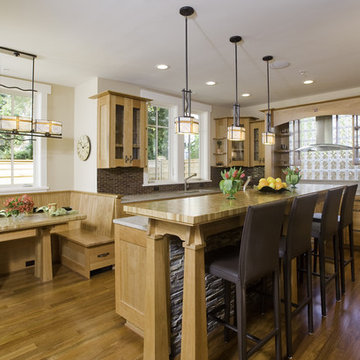Idées déco de maisons craftsman
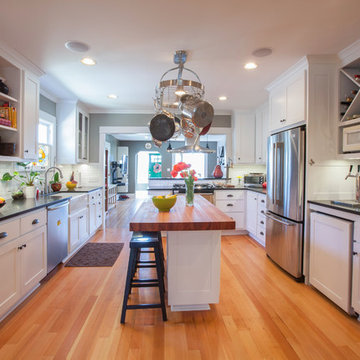
Kristin Zwiers Photography
Idées déco pour une cuisine craftsman avec un électroménager en acier inoxydable et un plan de travail en bois.
Idées déco pour une cuisine craftsman avec un électroménager en acier inoxydable et un plan de travail en bois.
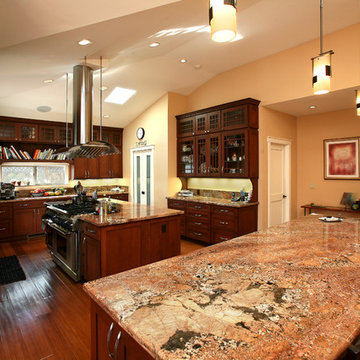
by M Designs Architects
www.mdesignsarchitects.com
Cette image montre une cuisine craftsman avec un placard à porte vitrée et un électroménager en acier inoxydable.
Cette image montre une cuisine craftsman avec un placard à porte vitrée et un électroménager en acier inoxydable.
Trouvez le bon professionnel près de chez vous
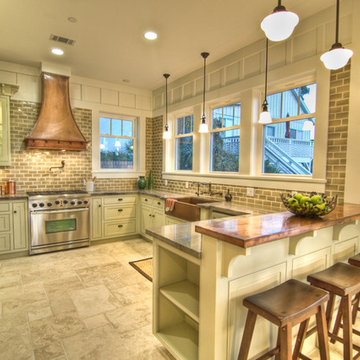
Tile is by Walker Zanger, it is no longer available but it was their Newport line called "Seaweed" 2x5 Brick. The floor is a travertine versailles pattern with chiseled edges.
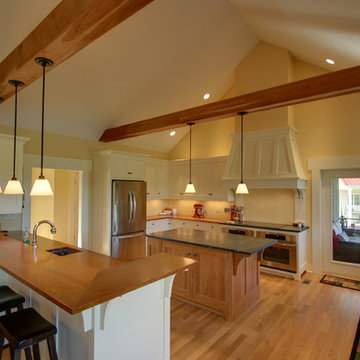
Cette image montre une cuisine craftsman en U avec un évier encastré, un plan de travail en bois et un électroménager en acier inoxydable.
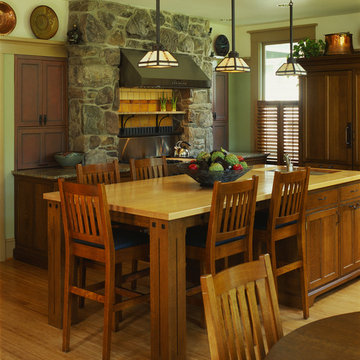
photo credit: Alan Karchmer
Idée de décoration pour une cuisine américaine craftsman en bois brun avec un plan de travail en bois.
Idée de décoration pour une cuisine américaine craftsman en bois brun avec un plan de travail en bois.
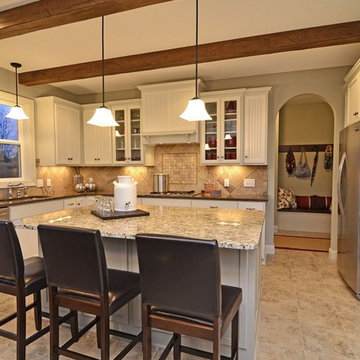
Photos by Spacecrafting
Exemple d'une cuisine craftsman avec un électroménager en acier inoxydable.
Exemple d'une cuisine craftsman avec un électroménager en acier inoxydable.
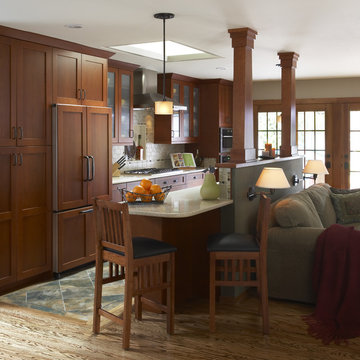
Cette photo montre une cuisine ouverte parallèle et encastrable craftsman en bois brun avec un placard à porte shaker.
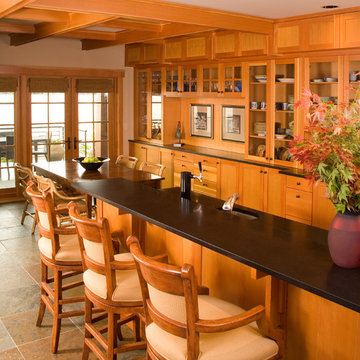
Photos by Northlight Photography. Lake Washington remodel featuring native Pacific Northwest Materials and aesthetics. Eating bar allows for cook-guest interaction. Glass upper cabinets extend to countertops and ceiling providing ample storage and visual interest.
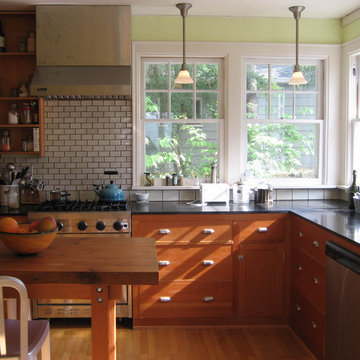
Moving the cabinet uppers to one pantry wall allowed us to open up to the outside which makes the kitchen feel more spacious.
To learn more about our small houses or to attend one of our workshops please visit our blog.
http://seattlebackyardcottage.blogspot.com/p/projects.html

Framed by a large, arched wall, the kitchen is the heart of the home. It is where the family shares its meals and is the center of entertaining. The focal point of the kitchen is the 6'x12' island, where six people can comfortably wrap around one end for dining or visiting, while the other end is reserved for food prep. Nestled to one side, there is an intimate wet bar that serves double duty as an extension to the kitchen and can cater to those at the island as well as out to the family room. Extensive work areas and storage, including a scullery, give this kitchen over-the-top versatility. Designed by the architect, the cabinets reinforce the Craftsman motif from the legs of the island to the detailing in the cabinet pulls. The beams at the ceiling provide a twist as they are designed in two tiers allowing a lighting monorail to past between them and provide for hidden lighting above to reflect down from the ceiling.
Photography by Casey Dunn

Idée de décoration pour une cuisine craftsman en U avec un évier de ferme, un placard à porte shaker, des portes de placard bleues, une crédence blanche, une crédence en carrelage métro, un électroménager en acier inoxydable, parquet clair, une péninsule, un plan de travail gris et fenêtre au-dessus de l'évier.
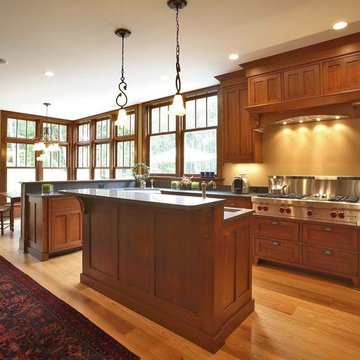
Developer & Builder: Stuart Lade of Timberdale Homes LLC, Architecture by: Callaway Wyeth: Samuel Callaway AIA & Leonard Wyeth AIA, photos by Olson Photographic

Contractor: Giffin and Crane
Photographer: Jim Bartsch
Idée de décoration pour une cuisine craftsman en L et bois brun fermée et de taille moyenne avec un électroménager en acier inoxydable, un placard avec porte à panneau encastré, une crédence miroir, un sol en bois brun et îlot.
Idée de décoration pour une cuisine craftsman en L et bois brun fermée et de taille moyenne avec un électroménager en acier inoxydable, un placard avec porte à panneau encastré, une crédence miroir, un sol en bois brun et îlot.
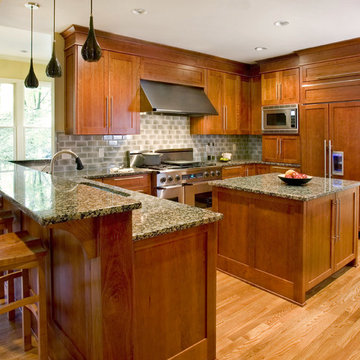
Cette image montre une cuisine encastrable craftsman en U et bois brun avec un placard à porte shaker, une crédence grise et une crédence en carrelage métro.
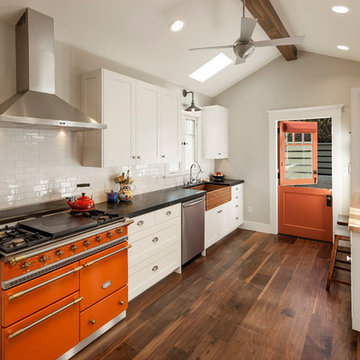
A Lacanche range was the element that drove the design of this kitchen. The stove had to be ordered from France months in advance. Architect: Blackbird Architects .General Contractor: Allen Construction. Photography: Jim Bartsch Photography
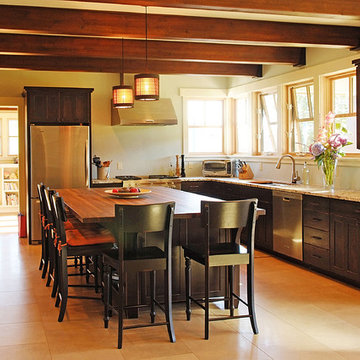
large tile floor, granite counter top, glass front cabinet, drum shade lighting, dark wood cabinets
photo credit: http://www.photosensitiveportraits.blogspot.com/
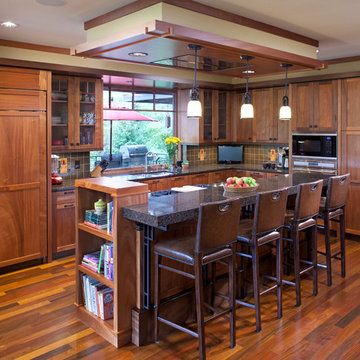
Builder: John Kraemer & Sons | Architect: SKD Architects | Photography: Landmark Photography | Landscaping: TOPO LLC
Cette photo montre une cuisine ouverte encastrable craftsman en bois brun et L avec un évier encastré, un plan de travail en quartz, une crédence verte, un sol en bois brun et îlot.
Cette photo montre une cuisine ouverte encastrable craftsman en bois brun et L avec un évier encastré, un plan de travail en quartz, une crédence verte, un sol en bois brun et îlot.
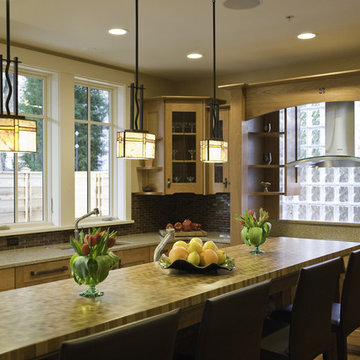
Idées déco pour une cuisine craftsman avec un placard à porte vitrée et un plan de travail en bois.
Idées déco de maisons craftsman
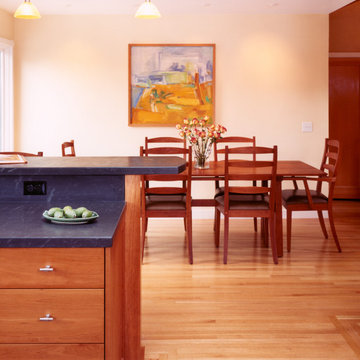
Réalisation d'une cuisine craftsman en bois brun avec un placard à porte shaker et un plan de travail en stéatite.
1



















