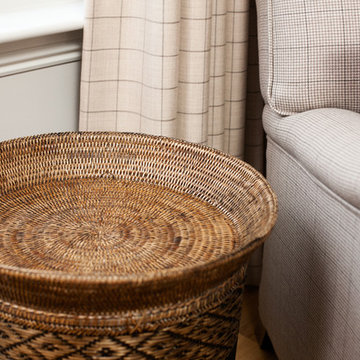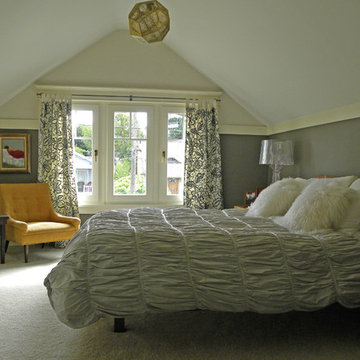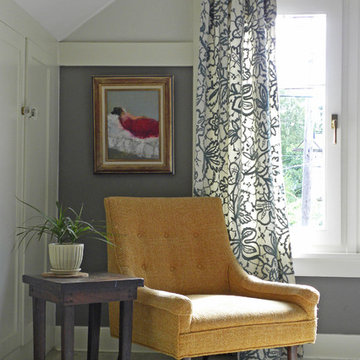Idées déco de maisons craftsman

Craftsman style living room with coffered ceilings and custom fireplace.
Idée de décoration pour un salon craftsman avec un manteau de cheminée en carrelage.
Idée de décoration pour un salon craftsman avec un manteau de cheminée en carrelage.

Architecture & Interior Design: David Heide Design Studio -- Photos: Greg Page Photography
Cette photo montre une petite cuisine craftsman en U fermée avec un évier de ferme, des portes de placard blanches, une crédence multicolore, un électroménager en acier inoxydable, un placard avec porte à panneau encastré, une crédence en carrelage métro, parquet clair, aucun îlot et un plan de travail en stéatite.
Cette photo montre une petite cuisine craftsman en U fermée avec un évier de ferme, des portes de placard blanches, une crédence multicolore, un électroménager en acier inoxydable, un placard avec porte à panneau encastré, une crédence en carrelage métro, parquet clair, aucun îlot et un plan de travail en stéatite.
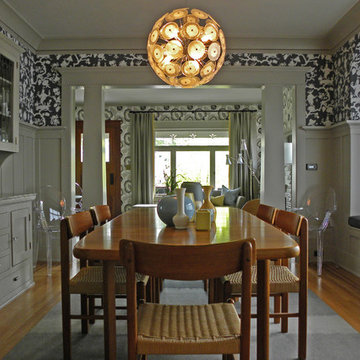
Sarah Greenman © 2012 Houzz
Matthew Craig Interiors
Idée de décoration pour une rideau de salle à manger craftsman avec un mur multicolore et un sol en bois brun.
Idée de décoration pour une rideau de salle à manger craftsman avec un mur multicolore et un sol en bois brun.
Trouvez le bon professionnel près de chez vous
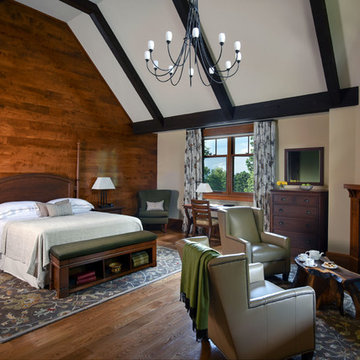
Ken Hayden
Inspiration pour une chambre parentale craftsman avec un mur beige, un sol en bois brun et une cheminée d'angle.
Inspiration pour une chambre parentale craftsman avec un mur beige, un sol en bois brun et une cheminée d'angle.
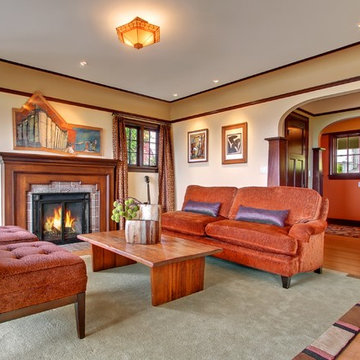
craftsman, fireplace, picture window, crown molding, entry
Idée de décoration pour un salon craftsman avec une salle de réception, un mur beige, parquet clair et aucun téléviseur.
Idée de décoration pour un salon craftsman avec une salle de réception, un mur beige, parquet clair et aucun téléviseur.
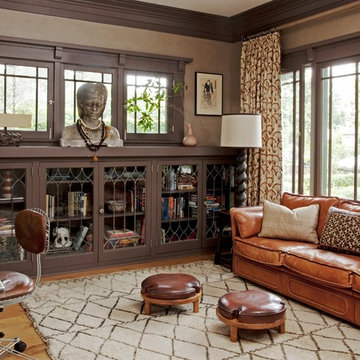
Groovy combo of leather, textiles and cool objects.
Réalisation d'un bureau craftsman de taille moyenne avec un mur beige, parquet clair, aucune cheminée et un bureau indépendant.
Réalisation d'un bureau craftsman de taille moyenne avec un mur beige, parquet clair, aucune cheminée et un bureau indépendant.
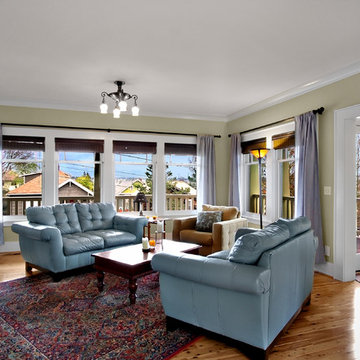
Living room with view of Green Lake in new construction of traditional style home.
Idée de décoration pour un très grand salon craftsman avec un mur vert.
Idée de décoration pour un très grand salon craftsman avec un mur vert.
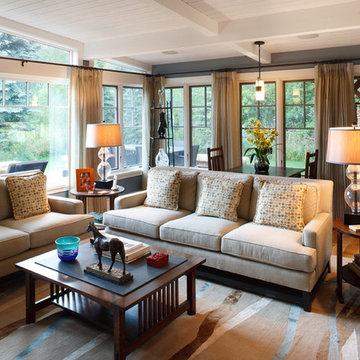
TMS Architects
Aménagement d'un grand salon craftsman fermé avec un mur gris, une salle de réception, un sol en bois brun, aucun téléviseur et un sol marron.
Aménagement d'un grand salon craftsman fermé avec un mur gris, une salle de réception, un sol en bois brun, aucun téléviseur et un sol marron.
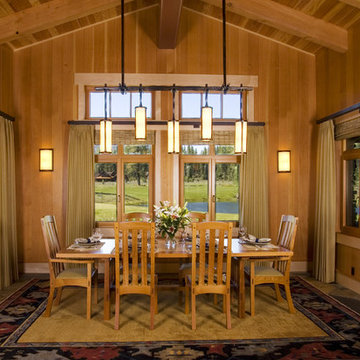
Ethan Rohloff Photography
Cette photo montre une rideau de salle à manger craftsman fermée.
Cette photo montre une rideau de salle à manger craftsman fermée.
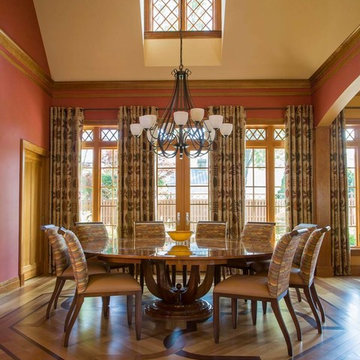
Inspiration pour une rideau de salle à manger craftsman fermée avec un mur rouge, un sol en bois brun et aucune cheminée.
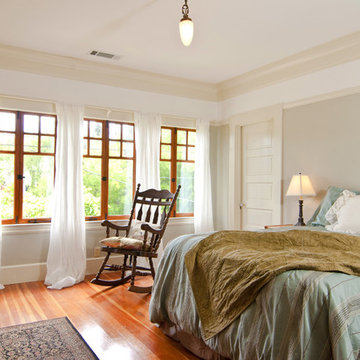
This charming Craftsman classic style home has a large inviting front porch, original architectural details and woodwork throughout. The original two-story 1,963 sq foot home was built in 1912 with 4 bedrooms and 1 bathroom. Our design build project added 700 sq feet to the home and 1,050 sq feet to the outdoor living space. This outdoor living space included a roof top deck and a 2 story lower deck all made of Ipe decking and traditional custom designed railings. In the formal dining room, our master craftsman restored and rebuilt the trim, wainscoting, beamed ceilings, and the built-in hutch. The quaint kitchen was brought back to life with new cabinetry made from douglas fir and also upgraded with a brand new bathroom and laundry room. Throughout the home we replaced the windows with energy effecient double pane windows and new hardwood floors that also provide radiant heating. It is evident that attention to detail was a primary focus during this project as our team worked diligently to maintain the traditional look and feel of the home
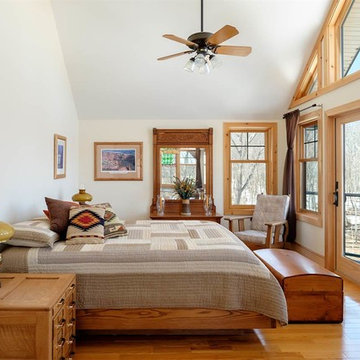
Cette photo montre une chambre parentale craftsman avec un mur blanc, un sol en bois brun et aucune cheminée.
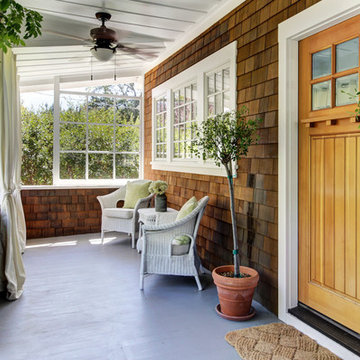
Dan Friedman Photography www.danfriedmanphotography.com
Cette image montre un porche avec des plantes en pot craftsman avec une extension de toiture.
Cette image montre un porche avec des plantes en pot craftsman avec une extension de toiture.
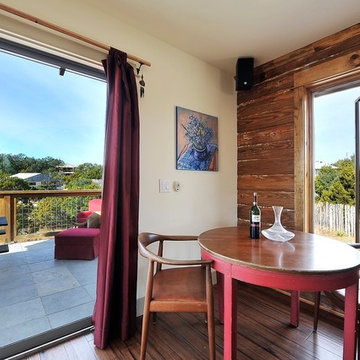
Twist Art
Exemple d'une petite salle à manger craftsman avec un mur blanc, parquet foncé et aucune cheminée.
Exemple d'une petite salle à manger craftsman avec un mur blanc, parquet foncé et aucune cheminée.
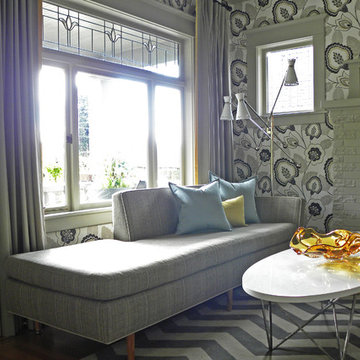
Sarah Greenman © 2012 Houzz
Matthew Craig Interiors
Brenner says, "Before I make a piece of furniture, I always ask the client, How do they use their furniture? How do you sit on your couch? Are you a feet-on-the-floor kind of person or do you like to tuck your legs up underneath you? Sure, you want it to be beautiful, but it must also be practical for the client."
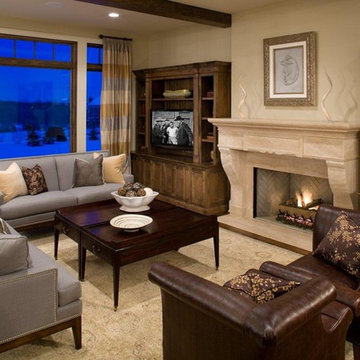
Cette photo montre une salle de séjour craftsman avec un mur beige, parquet foncé, une cheminée standard et un téléviseur indépendant.
Idées déco de maisons craftsman
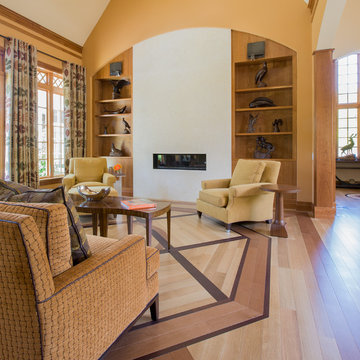
Cette photo montre un salon craftsman avec une salle de réception, un mur orange, un sol en bois brun, une cheminée ribbon et aucun téléviseur.
1



















