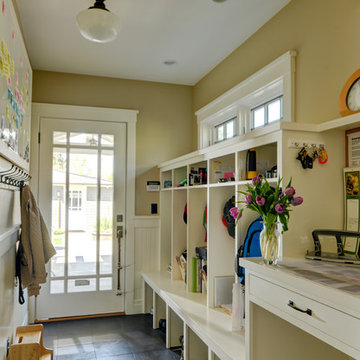Idées déco de maisons craftsman

Inspiration pour une cuisine américaine bicolore craftsman en U et bois brun avec un évier de ferme, un placard avec porte à panneau encastré, une crédence grise, une crédence en mosaïque, un électroménager en acier inoxydable, un sol en bois brun, îlot, un sol marron et un plan de travail blanc.

The basement bar uses space that would otherwise be empty square footage. A custom bar aligns with the stair treads and is the same wood and finish as the floors upstairs. John Wilbanks Photography
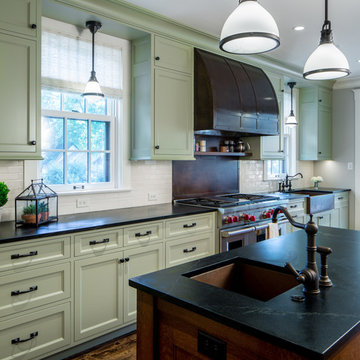
Cette photo montre une cuisine bicolore craftsman avec un évier de ferme, un placard avec porte à panneau encastré, des portes de placards vertess, une crédence blanche, un électroménager en acier inoxydable, parquet foncé, îlot, un sol marron et plan de travail noir.
Trouvez le bon professionnel près de chez vous

Craftsman-style family room with built-in bookcases, window seat, and fireplace. Photo taken by Steve Kuzma Photography.
Idée de décoration pour un salon craftsman de taille moyenne avec un manteau de cheminée en carrelage, un mur beige, un sol en bois brun et une cheminée standard.
Idée de décoration pour un salon craftsman de taille moyenne avec un manteau de cheminée en carrelage, un mur beige, un sol en bois brun et une cheminée standard.
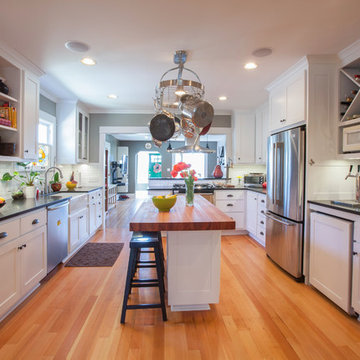
Kristin Zwiers Photography
Idées déco pour une cuisine craftsman avec un électroménager en acier inoxydable et un plan de travail en bois.
Idées déco pour une cuisine craftsman avec un électroménager en acier inoxydable et un plan de travail en bois.
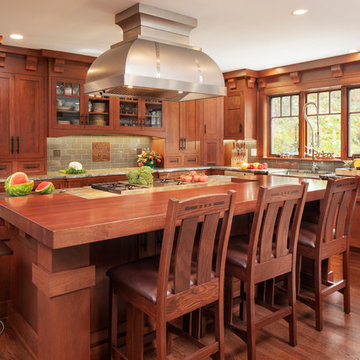
Embracing an authentic Craftsman-styled kitchen was one of the primary objectives for these New Jersey clients. They envisioned bending traditional hand-craftsmanship and modern amenities into a chef inspired kitchen. The woodwork in adjacent rooms help to facilitate a vision for this space to create a free-flowing open concept for family and friends to enjoy.
This kitchen takes inspiration from nature and its color palette is dominated by neutral and earth tones. Traditionally characterized with strong deep colors, the simplistic cherry cabinetry allows for straight, clean lines throughout the space. A green subway tile backsplash and granite countertops help to tie in additional earth tones and allow for the natural wood to be prominently displayed.
The rugged character of the perimeter is seamlessly tied into the center island. Featuring chef inspired appliances, the island incorporates a cherry butchers block to provide additional prep space and seating for family and friends. The free-standing stainless-steel hood helps to transform this Craftsman-style kitchen into a 21st century treasure.
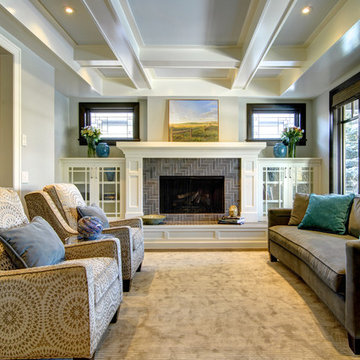
John Cornegge http://thinkorangemedia.com/
Réalisation d'un salon craftsman fermé avec moquette, une cheminée standard, un manteau de cheminée en carrelage et aucun téléviseur.
Réalisation d'un salon craftsman fermé avec moquette, une cheminée standard, un manteau de cheminée en carrelage et aucun téléviseur.
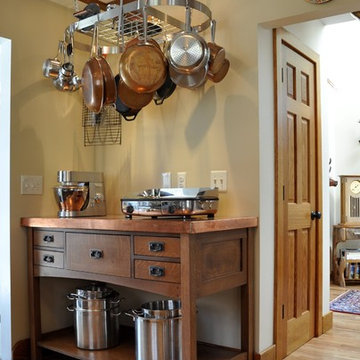
Renovation of 1980 built home.
Cette image montre une cuisine craftsman avec un plan de travail en cuivre.
Cette image montre une cuisine craftsman avec un plan de travail en cuivre.
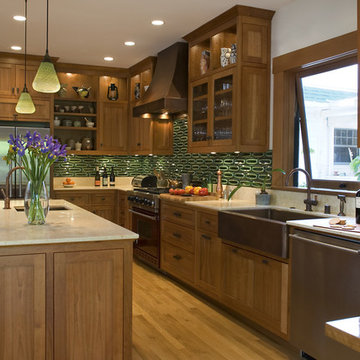
Green ceramic tile/ bench seating and shelves/ Hallway pantry
Photo by James Newman
Cette image montre une cuisine craftsman avec un évier de ferme.
Cette image montre une cuisine craftsman avec un évier de ferme.
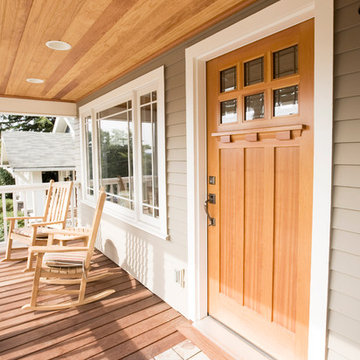
Craftsman front door
photo credit: biancaelizabeth.com
Exemple d'une porte d'entrée craftsman avec une porte simple.
Exemple d'une porte d'entrée craftsman avec une porte simple.
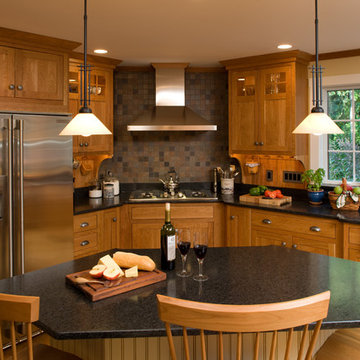
Beautifully remodeled kitchen in southern NH., furniture style cherry shaker inset cabinetry with an antique distress island. Multifuntional kitchen designed for entertaining, family get togethers and every use.
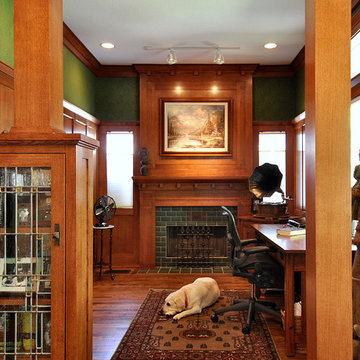
Remodel in historical Munger Place, this house is a Craftsman Style Reproduction built in the 1980's. The Kitchen and Study were remodeled to be more in keeping with the Craftsman style originally intended for home.
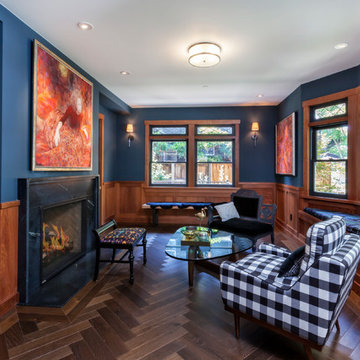
Idée de décoration pour un salon craftsman fermé et de taille moyenne avec une salle de réception, un mur bleu, parquet foncé, une cheminée standard, un manteau de cheminée en pierre et un sol marron.
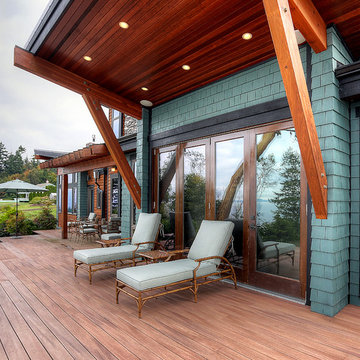
Inspiration pour une terrasse arrière craftsman avec une extension de toiture.
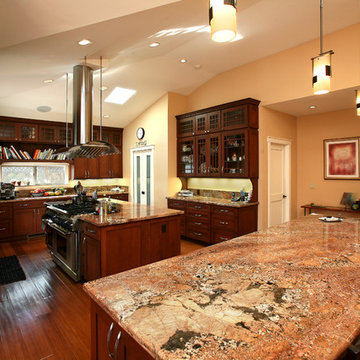
by M Designs Architects
www.mdesignsarchitects.com
Cette image montre une cuisine craftsman avec un placard à porte vitrée et un électroménager en acier inoxydable.
Cette image montre une cuisine craftsman avec un placard à porte vitrée et un électroménager en acier inoxydable.
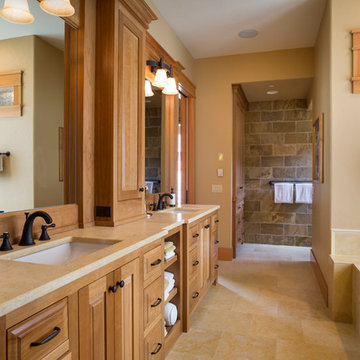
Aménagement d'une salle de bain craftsman en bois brun avec un placard avec porte à panneau surélevé, une baignoire posée, un carrelage marron, un mur beige, un lavabo encastré, un sol beige et un plan de toilette beige.
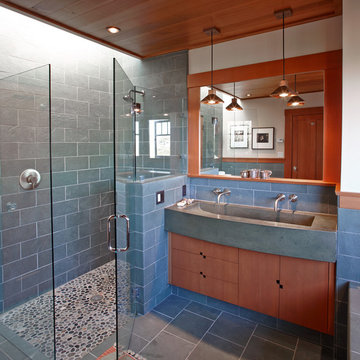
For more information on elements of this design please contact Jennifer Milliken: jennymilliken@gmail.com
Robert J. Schroeder Photography©2014
Aménagement d'une salle de bain principale craftsman en bois brun de taille moyenne avec une grande vasque, une douche à l'italienne, un carrelage bleu, un carrelage de pierre, un mur beige, un sol en ardoise et un placard à porte plane.
Aménagement d'une salle de bain principale craftsman en bois brun de taille moyenne avec une grande vasque, une douche à l'italienne, un carrelage bleu, un carrelage de pierre, un mur beige, un sol en ardoise et un placard à porte plane.
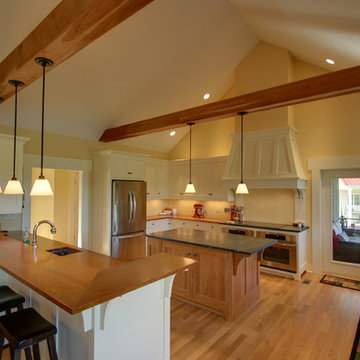
Cette image montre une cuisine craftsman en U avec un évier encastré, un plan de travail en bois et un électroménager en acier inoxydable.
Idées déco de maisons craftsman
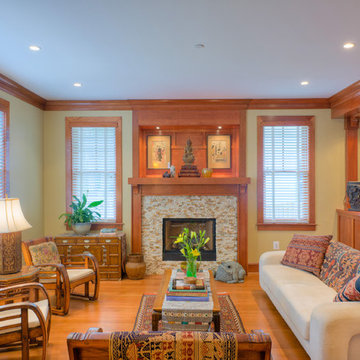
This is a brand new Bungalow house we Designed & Built.
Our customer had a pretty clear vision of what he wanted: a well designed, well constructed Bungalow to blend into the neighborhood. In addition to fidelity to the Craftsman spirit and ideals, our client required the integration of sustainable design principles, energy efficiency and quality throughout. He also wanted to recreate the dimension and feel of his living/dining room complex in his Mount Pleasant home.
The homeowner’s initial request of 2400 square feet did not accommodate the design program’s requirements. At the completion of design, the project had expanded to 4500 square ft. Care was taken during design of the home to ensure that the massing was both in keeping with the neighborhood and the Bungalow aesthetic. Instead of going up, the home extends inconspicuously toward the rear of the lot.
in Washington DC. Photo's by Sam Kittner
1



















