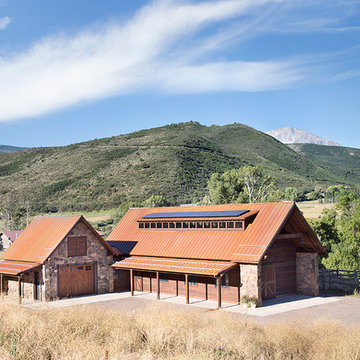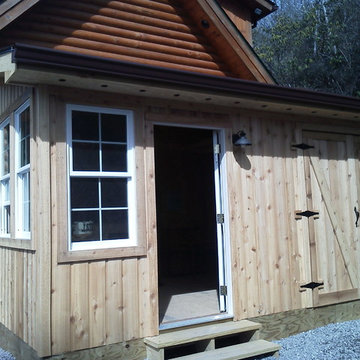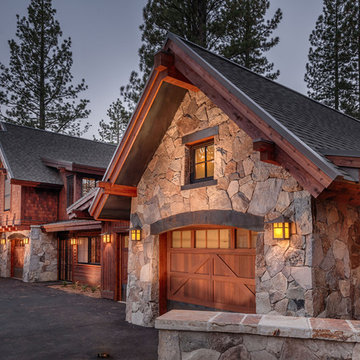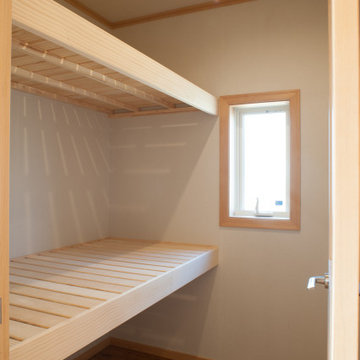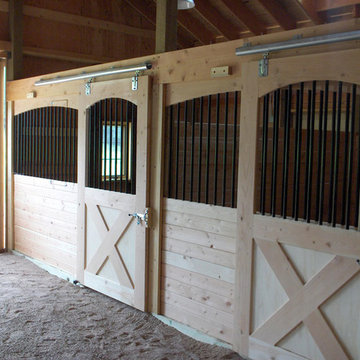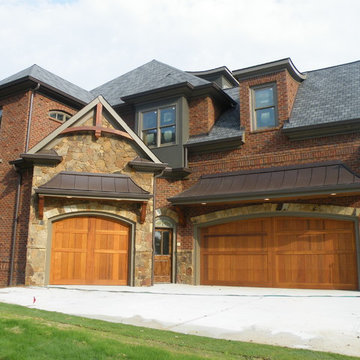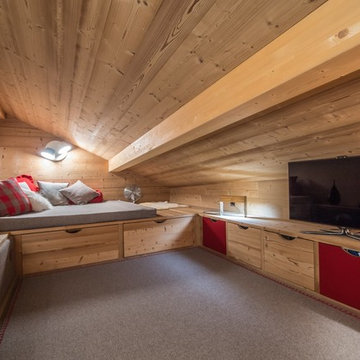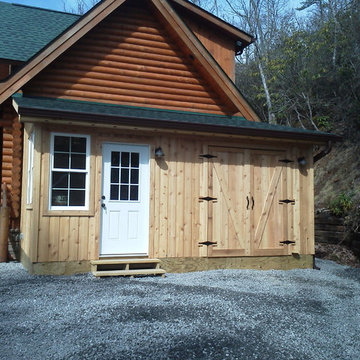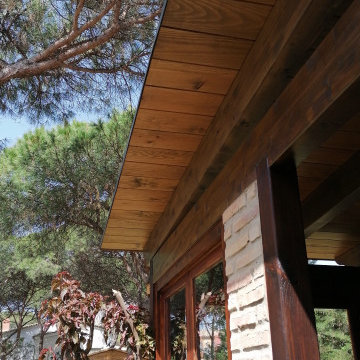Idées déco d'abris de jardin attenants montagne
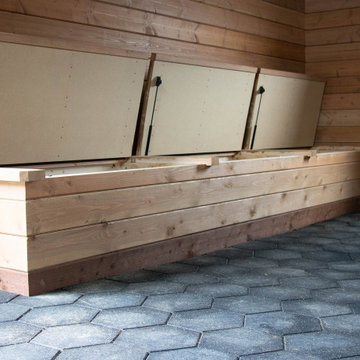
Barn Pros Denali barn apartment model in a 36' x 60' footprint with Ranchwood rustic siding, Classic Equine stalls and Dutch doors. Construction by Red Pine Builders www.redpinebuilders.com
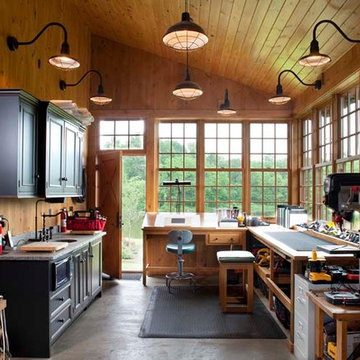
This log home features a large workshop room with lots of nature light and rustic wall & ceiling fixtures.
Cette image montre un grand abri de jardin attenant chalet avec un bureau, studio ou atelier.
Cette image montre un grand abri de jardin attenant chalet avec un bureau, studio ou atelier.
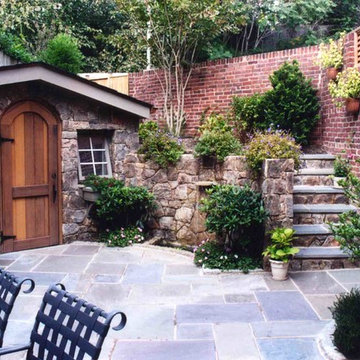
Designed and built by Land Art Design, Inc.
Idée de décoration pour un petit abri de jardin attenant chalet.
Idée de décoration pour un petit abri de jardin attenant chalet.
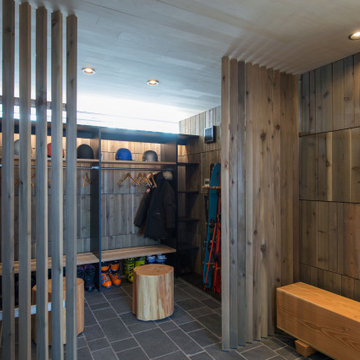
スキールームです。玄関から直結で、スキーギアをここに集約しています。メンテナンスもここで行います。
Inspiration pour un grand abri de jardin attenant chalet avec un bureau, studio ou atelier.
Inspiration pour un grand abri de jardin attenant chalet avec un bureau, studio ou atelier.
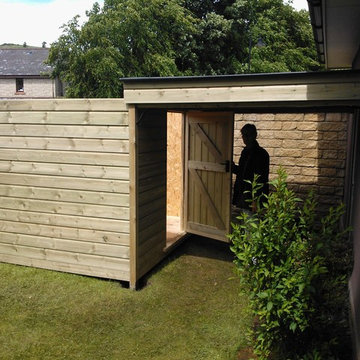
When in use, the roof rolls off to open the observatory to the sky. A handmade frame, ledge and brace door grants access to the interior.
Idées déco pour un petit abri de jardin attenant montagne avec un bureau, studio ou atelier.
Idées déco pour un petit abri de jardin attenant montagne avec un bureau, studio ou atelier.
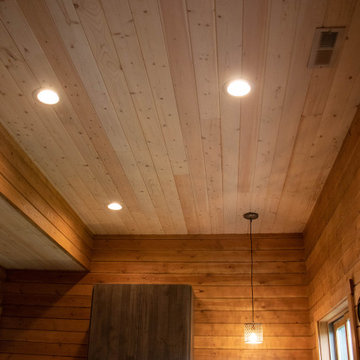
Barn Pros Denali barn apartment model in a 36' x 60' footprint with Ranchwood rustic siding, Classic Equine stalls and Dutch doors. Construction by Red Pine Builders www.redpinebuilders.com
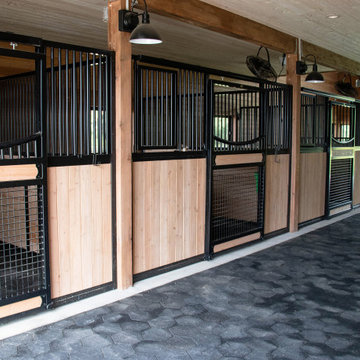
Barn Pros Denali barn apartment model in a 36' x 60' footprint with Ranchwood rustic siding, Classic Equine stalls and Dutch doors. Construction by Red Pine Builders www.redpinebuilders.com
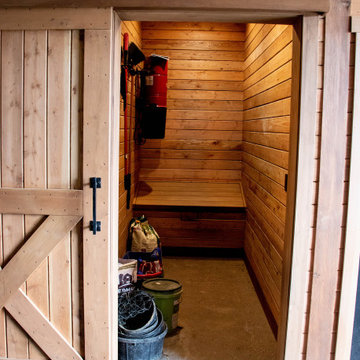
Barn Pros Denali barn apartment model in a 36' x 60' footprint with Ranchwood rustic siding, Classic Equine stalls and Dutch doors. Construction by Red Pine Builders www.redpinebuilders.com
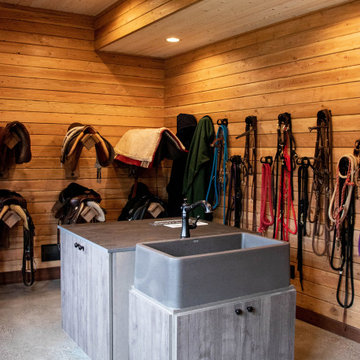
Barn Pros Denali barn apartment model in a 36' x 60' footprint with Ranchwood rustic siding, Classic Equine stalls and Dutch doors. Construction by Red Pine Builders www.redpinebuilders.com
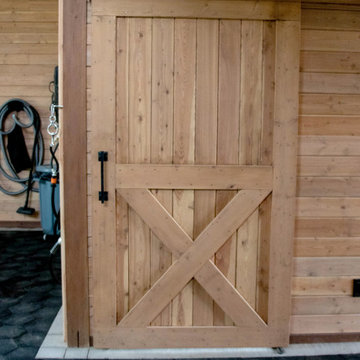
Barn Pros Denali barn apartment model in a 36' x 60' footprint with Ranchwood rustic siding, Classic Equine stalls and Dutch doors. Construction by Red Pine Builders www.redpinebuilders.com
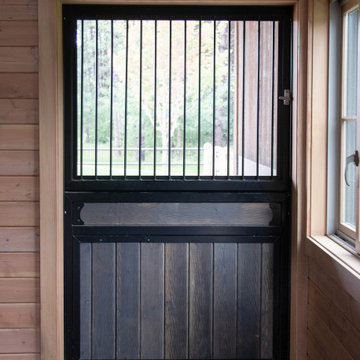
Barn Pros Denali barn apartment model in a 36' x 60' footprint with Ranchwood rustic siding, Classic Equine stalls and Dutch doors. Construction by Red Pine Builders www.redpinebuilders.com
Idées déco d'abris de jardin attenants montagne
1
