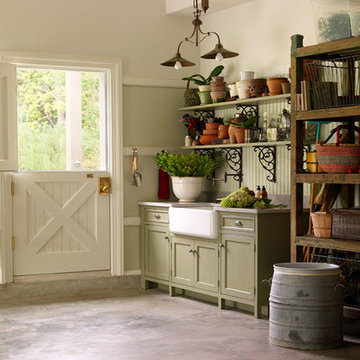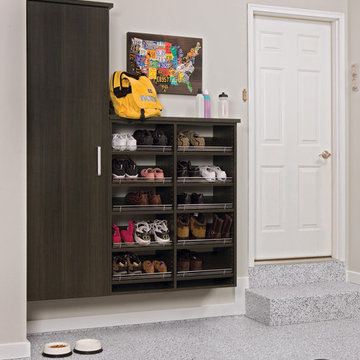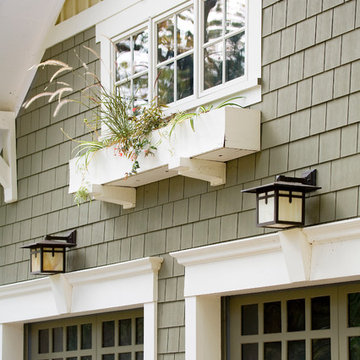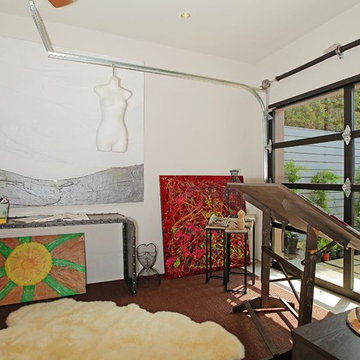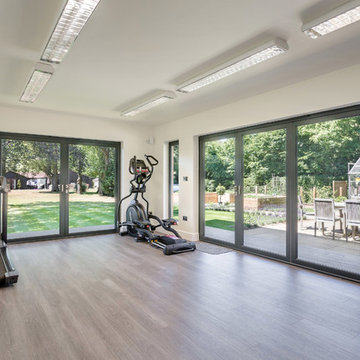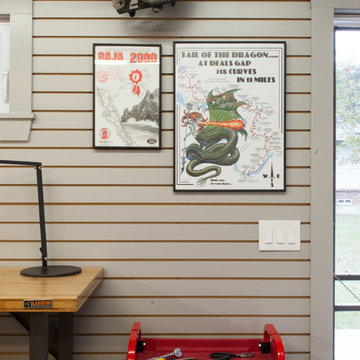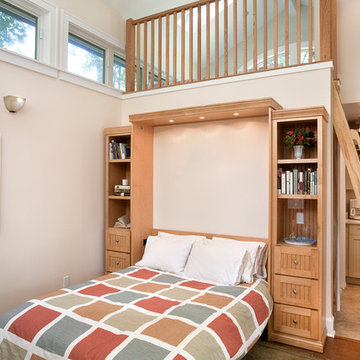Idées déco d'abris de jardin beiges
Trier par :
Budget
Trier par:Populaires du jour
1 - 20 sur 766 photos
1 sur 2
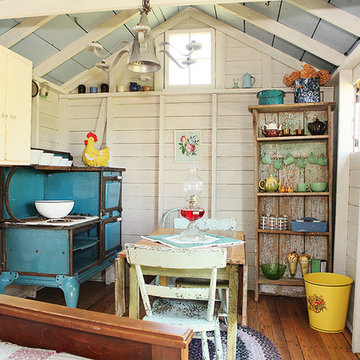
Julie Ranee Photography © 2012 Houzz
Cette image montre une maison d'amis style shabby chic.
Cette image montre une maison d'amis style shabby chic.
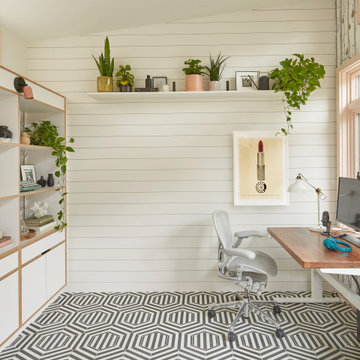
When it became apparent mid-pandemic that “working from home” was going to be more than a short-term gig, this repeat client decided it was time to seriously upgrade her professional digs. Having worked together previously, this owner-designer-builder team quickly realized that the dilapidated detached garage was the perfect She-Shed location, but a full-teardown was in order. Programmatically, the design team was tasked with accommodating sports equipment, stroller parking, an exercise bike, wine storage, a lounge area, and of course, a workstation for this busy mama.
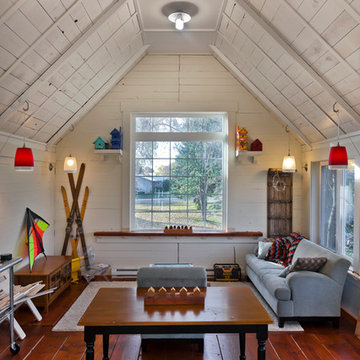
Gilbertson Photography & Phil Stahl
Inspiration pour un petit abri de jardin nordique.
Inspiration pour un petit abri de jardin nordique.
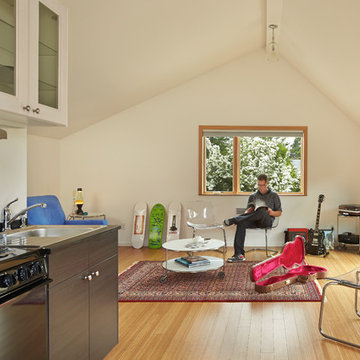
Benjamin Benschneider
The studio apartment above the garage was permitted under Seattle’s recent zoning policies, designed to encourage affordable housing in single family neighborhoods.
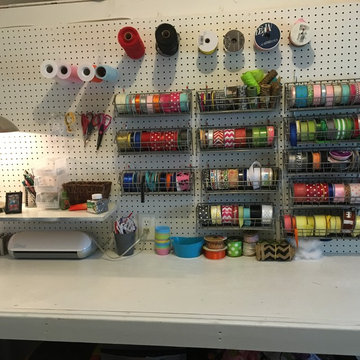
Photo by Nica Walker
Ribbon and craft area with IKEA storage bins. A shelf is placed on the pegboard to allow more counter space.
Cette photo montre un abri de jardin moderne.
Cette photo montre un abri de jardin moderne.
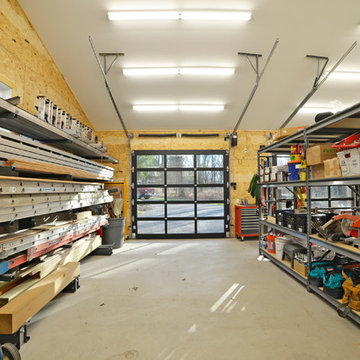
Aménagement d'un grand abri de jardin séparé campagne avec un bureau, studio ou atelier.
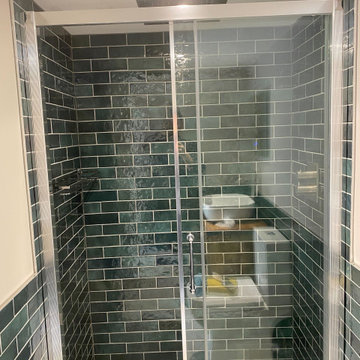
A bespoke garden room for our clients in Oxford.
The room was from our signature range of rooms and based on the Dawn Room design. The clients wanted a fully bespoke room to fit snuggling against the brick boundary walls and Victorian Garden and family house, the room was to be a multifunctional space for all the family to use.
The clients opted for a Pitched roof design complimented with Welsh Slate tiles, and Zinc guttering.
The room needed to work as a break space, with a lounge, a small Gym area for Peloton bike, a small Kitchenette, a separate toilet, shower and Washbasin.
The room featured 3 leaf bi-fold doors, it was clad in Shou Sugi Ban burnt Larch cladding.
The room was heated and cooled with inbuilt air conditioning and was further complemented by a bespoke designed built-in storage.
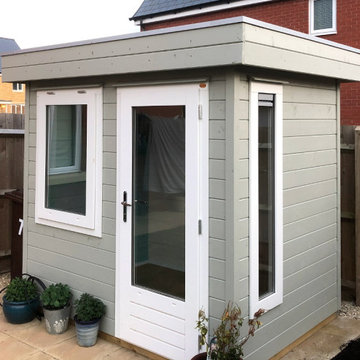
Cette image montre un petit abri de jardin design avec un bureau, studio ou atelier.
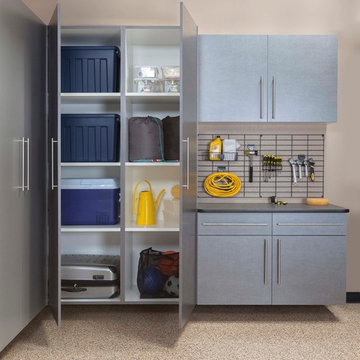
Photography by Michael Woodall
Cette image montre un abri de jardin design.
Cette image montre un abri de jardin design.
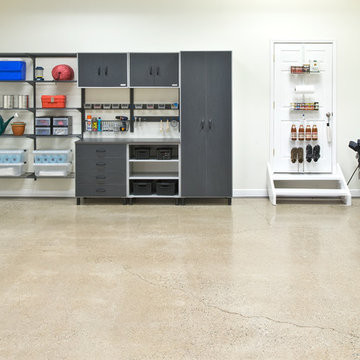
The garage is the entry way to the home and should give a good impression; which is why Organized Living offers great garage storage solutions to organize your tools, supplies and activity equipment. http://organizedliving.com/home/products/freedomrail-garage
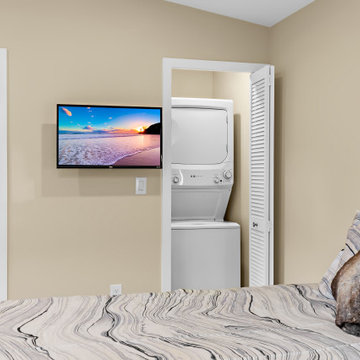
210 Square Foot tiny home designed, built, and furnished by Suncrest Home Builders. Features ample closet space, highly efficient functional kitchen, remote-controlled adjustable bed, gateleg table for eating or laptop work, full bathroom, and in-unit laundry. This space is perfect for a mother-in-law suite, Airbnb, or efficiency rental. We love small spaces and would love todesign and build an accessory unit just for you!
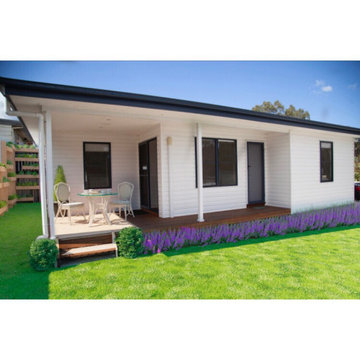
The tidiest and most functional granny flat you will ever find!
Réalisation d'une petite maison d'amis séparée design.
Réalisation d'une petite maison d'amis séparée design.
Idées déco d'abris de jardin beiges
1

