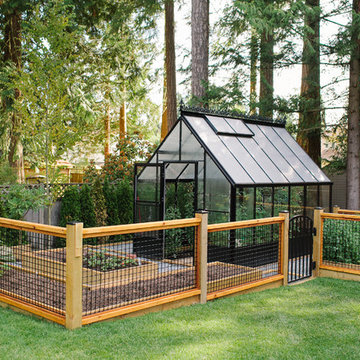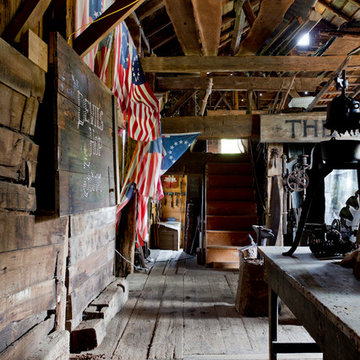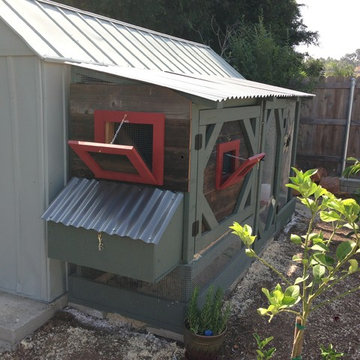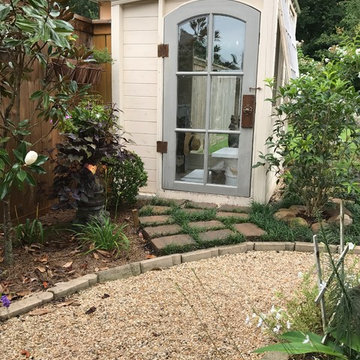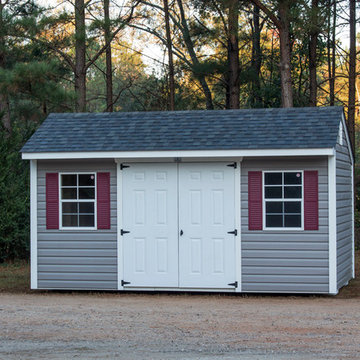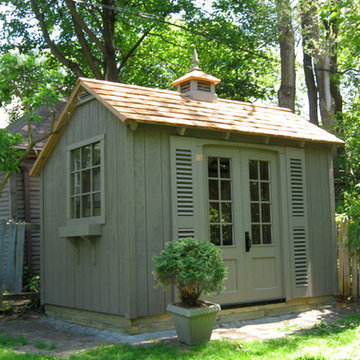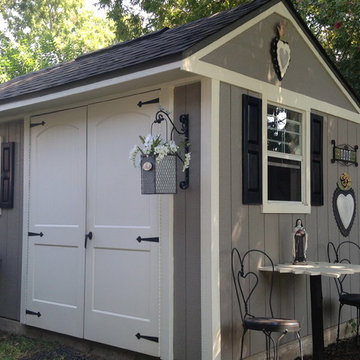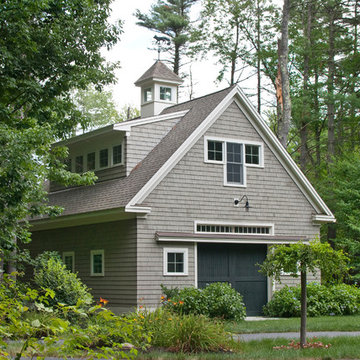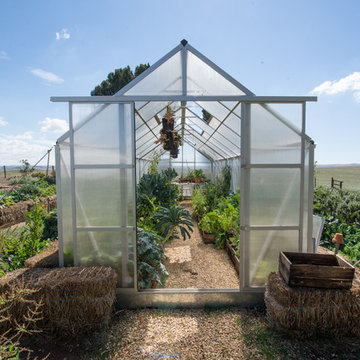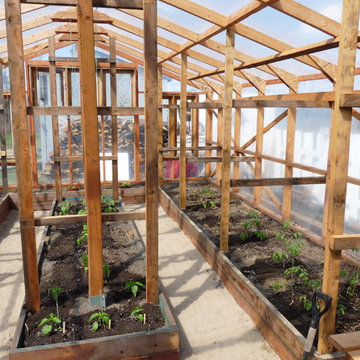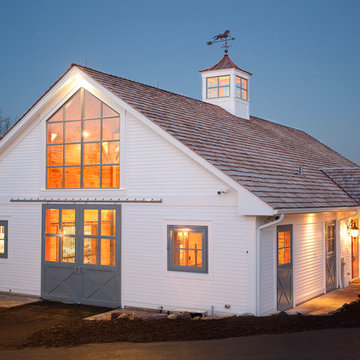Idées déco d'abris de jardin campagne
Trier par :
Budget
Trier par:Populaires du jour
1 - 20 sur 3 187 photos
1 sur 2
Trouvez le bon professionnel près de chez vous
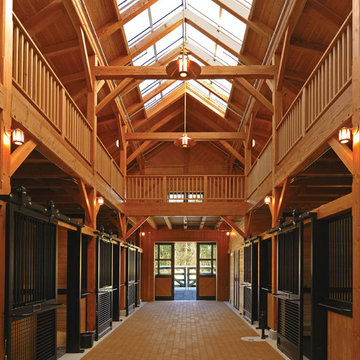
Photo by Marcus Gleysteen. With Blackburn Architects
Cette image montre une grange rustique.
Cette image montre une grange rustique.
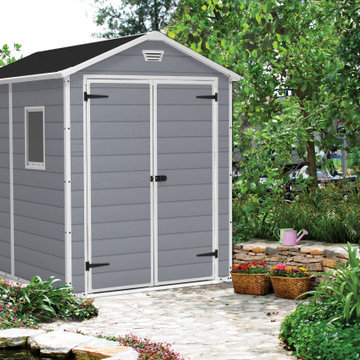
Keep lawn mowers, weed whackers, shovels and other unsightly tools tucked neatly away in the Manor Large Garden Shed. Though built to provide storage, this outdoor depot also adds a stylish feature to your yard with its gray, wood-like finish, white trim and subtle A-frame roof. It is crafted from heavy-duty resin material that resists weather, warping and critters and continues to look good season after season.
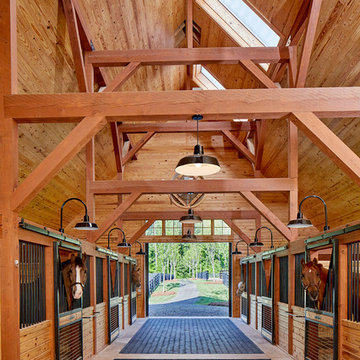
Lauren Rubenstein Photography
Inspiration pour une très grande grange séparée rustique.
Inspiration pour une très grande grange séparée rustique.
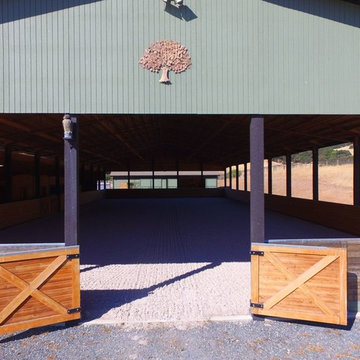
This covered riding arena in Shingle Springs, California houses a full horse arena, horse stalls and living quarters. The arena measures 60’ x 120’ (18 m x 36 m) and uses fully engineered clear-span steel trusses too support the roof. The ‘club’ addition measures 24’ x 120’ (7.3 m x 36 m) and provides viewing areas, horse stalls, wash bay(s) and additional storage. The owners of this structure also worked with their builder to incorporate living space into the building; a full kitchen, bathroom, bedroom and common living area are located within the club portion.
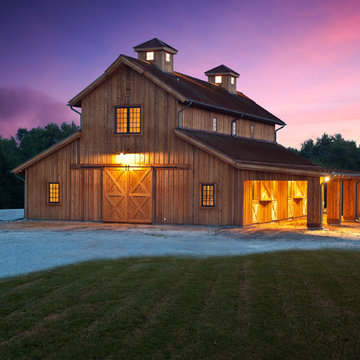
Erin Matlock | Professional Architectural Photographer
Inspiration pour une grange séparée rustique.
Inspiration pour une grange séparée rustique.
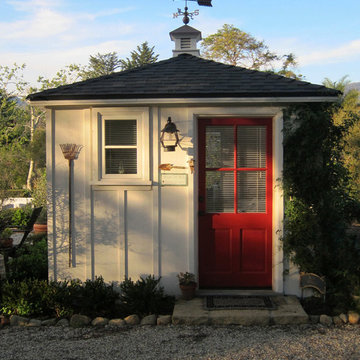
Design Consultant Jeff Doubét is the author of Creating Spanish Style Homes: Before & After – Techniques – Designs – Insights. The 240 page “Design Consultation in a Book” is now available. Please visit SantaBarbaraHomeDesigner.com for more info.
Jeff Doubét specializes in Santa Barbara style home and landscape designs. To learn more info about the variety of custom design services I offer, please visit SantaBarbaraHomeDesigner.com
Jeff Doubét is the Founder of Santa Barbara Home Design - a design studio based in Santa Barbara, California USA.
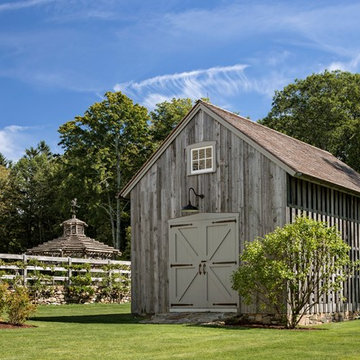
This shed, designed to conceal a large generator, is constructed of weathered antique siding. The slats on the right elevation provide ventilation for the equipment.
Robert Benson Photography
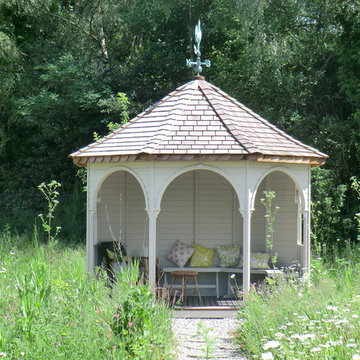
The Sunbury Gazebo provides outdoor living at its finest! Enjoy the shade during those hot lazy summer afternoons or evenings, whilst still having the benefit of being outdoors. Available in 2 sizes and shapes The Sunbury is ideal for the smaller garden.
The Sunbury hexagonal (6 sides) is 2.2m
The Sunbury octagonal (8 sides) is 3m
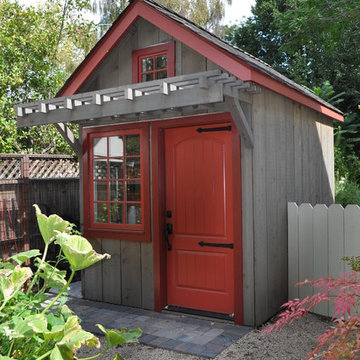
Morgenroth Development is a fully licensed general contractor in Pleasanton, California offering a full-range of professional design and construction services.
This garden shed could be used for a pool house, children's playhouse, tool shed or any other storage needs you may have.
Idées déco d'abris de jardin campagne
1
