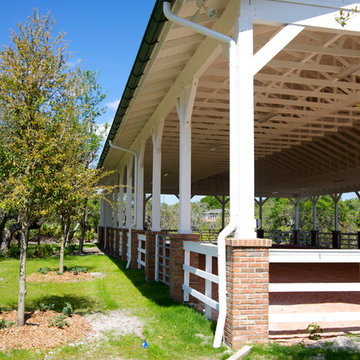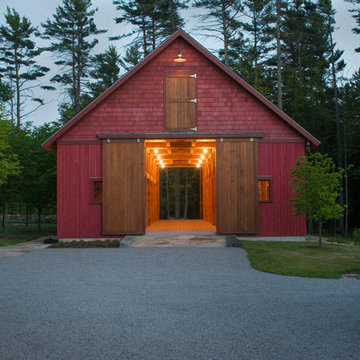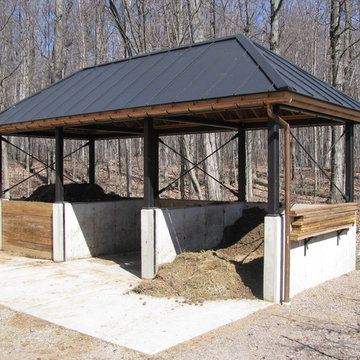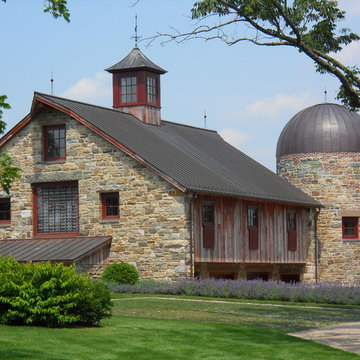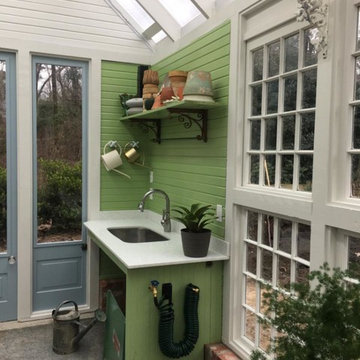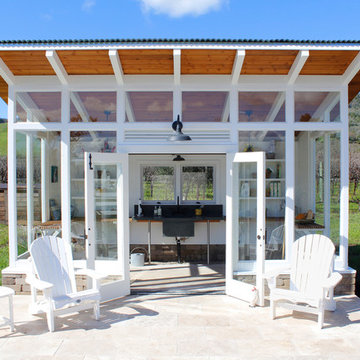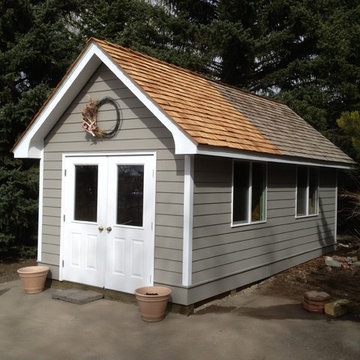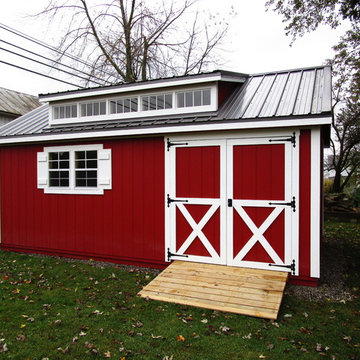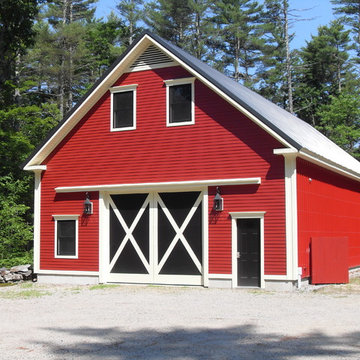Idées déco d'abris de jardin campagne
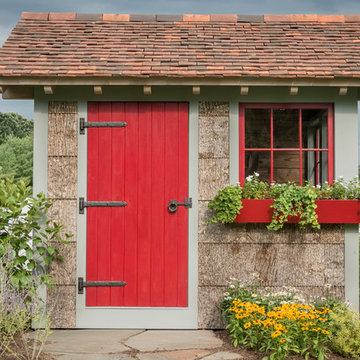
The exteror of the Teracottage "Fancy That" potting shed. The worlds highest quality garden sheds and structures. The building has a Douglas Fir timber frame, tree bark shingle siding, and a european imported hand made clay tile roof, installed on an authentic wood batten system. Hand hammered bronze hardware on a 2" thick custom door. Mahogany window frames with authentic old fashion float glass. Wrap-around cedar window box. This 8x10 foot structure would make a wonderful art studio, reading retreat, home office or of course...you can use it as a potting shed. www.teracottage.com photo by DJS photography
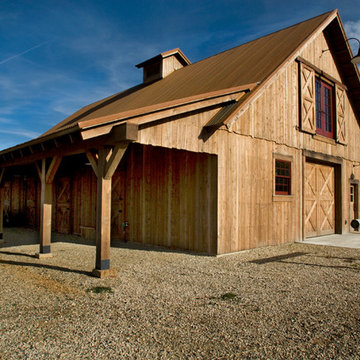
Architect: Prairie Wind Architecture
Photographer: Lois Shelden
Aménagement d'une grange séparée campagne.
Aménagement d'une grange séparée campagne.
Trouvez le bon professionnel près de chez vous
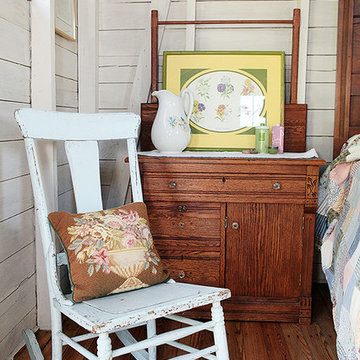
Julie Ranee Photography © 2012 Houzz
Aménagement d'un abri de jardin campagne.
Aménagement d'un abri de jardin campagne.
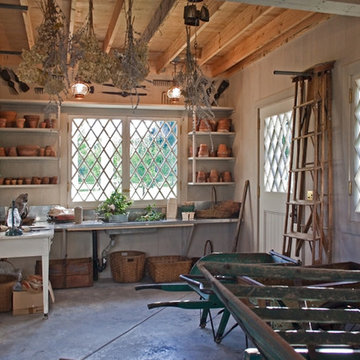
Garden Structures Renovation
Bradley M Jones
Réalisation d'un abri de jardin champêtre.
Réalisation d'un abri de jardin champêtre.
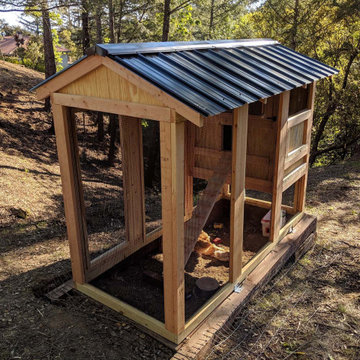
California Coop: A tiny home for chickens. This walk-in chicken coop has a 4' x 9' footprint and is perfect for small flocks and small backyards. Same great quality, just smaller!
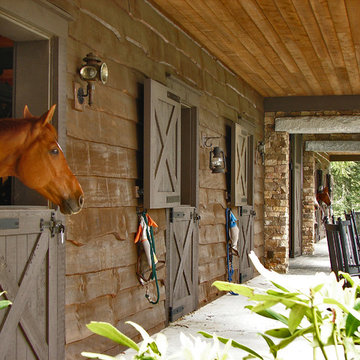
The designer was engaged by a client to create a ranch that would be used for hosting corporate retreats and private or small group instruction. The scope of work included a stable, a covered round ring, a tractor/equipment barn, a caretakers house, hay barn, main private residence, open arena with viewing, a small round open arena with viewing, multiple horse shelters, paddocks, accessory structures, and pavilions.
A Grand ARDA for Outdoor Living Design goes to
Mountainworks
Designers: Travis Mileti, Marie Mileti, Valerie Chastain, and Nick Mileti
From: Cashiers, North Carolina
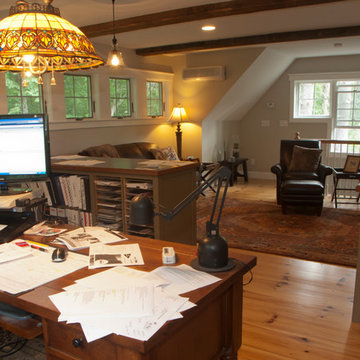
Idée de décoration pour un grand abri de jardin champêtre avec un bureau, studio ou atelier.
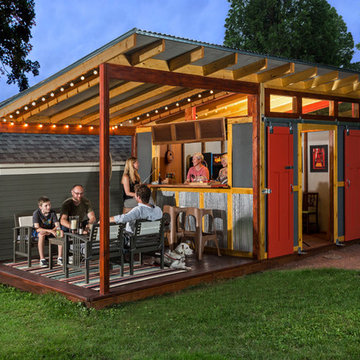
Edmunds Studios Photography
Idée de décoration pour un abri de jardin champêtre de taille moyenne.
Idée de décoration pour un abri de jardin champêtre de taille moyenne.
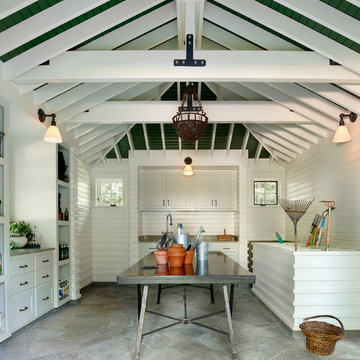
One of the out buildings, creating the entry court, is the Garden pavilion. It provides an area for the serious gardener as well as an informal dining area. It was designed so that it could be converted to a guest house complete with a full bathroom.
Photography by Tony Soluri
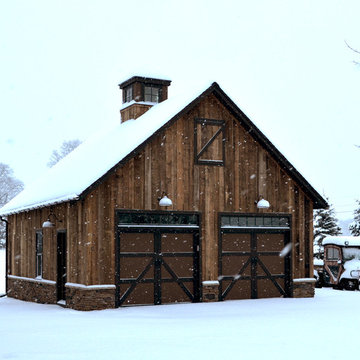
Two Car Garage with Storage loft above.
Aménagement d'une grande grange séparée campagne.
Aménagement d'une grande grange séparée campagne.
Idées déco d'abris de jardin campagne
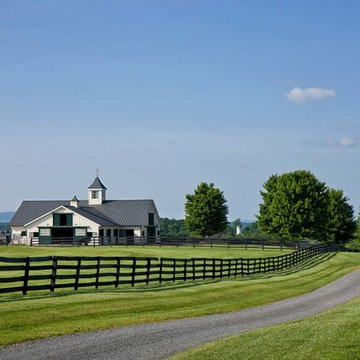
© Gordon Beall
Idées déco pour une très grande grange séparée campagne.
Idées déco pour une très grande grange séparée campagne.
2
