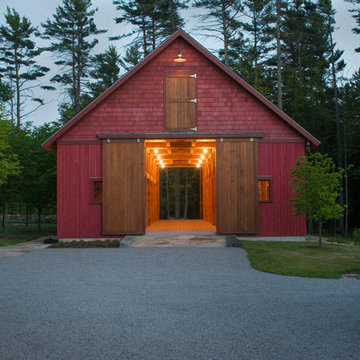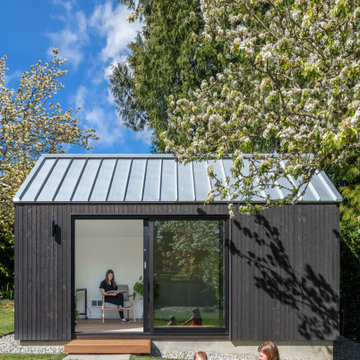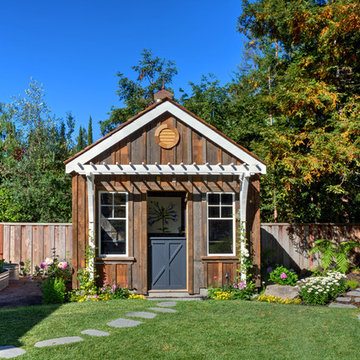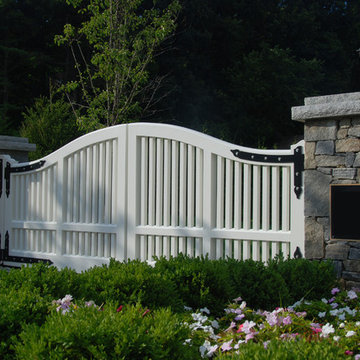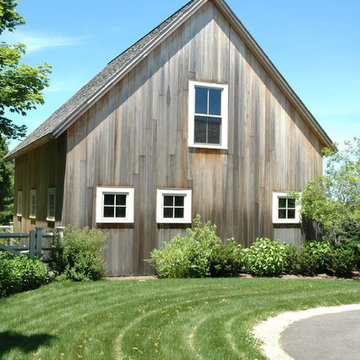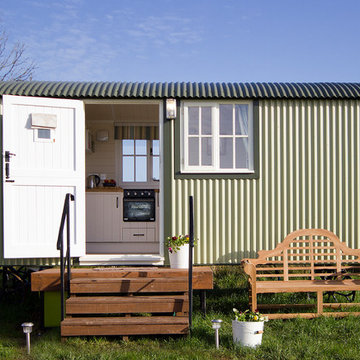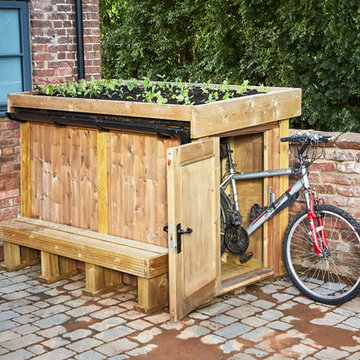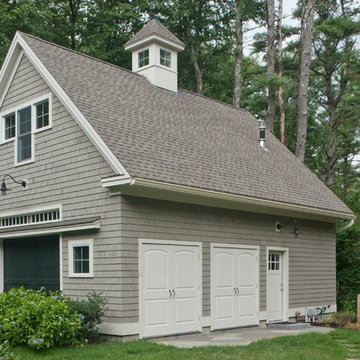Idées déco d'abris de jardin campagne verts
Trier par :
Budget
Trier par:Populaires du jour
1 - 20 sur 815 photos
1 sur 3
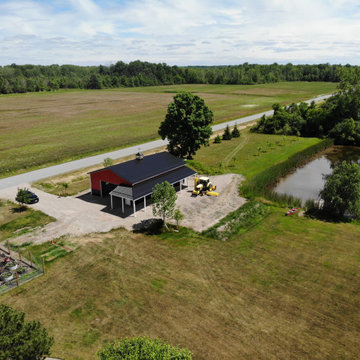
With its impressive 1,536-square-feet of interior space, this pole barn offers unparalleled storage and versatility. The attached lean-to provides an additional 384-square-feet of covered storage, ensuring ample room for all their storage needs. The barn's exterior is adorned with Everlast II™ steel siding and roofing, showcasing a vibrant red color that beautifully contrasts with the black wainscoting and roof, creating an eye-catching aesthetic perfect of the Western New York countryside.
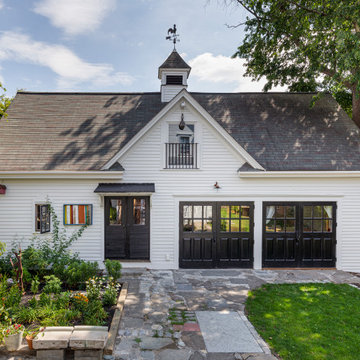
This beautiful historic carriage house was used as a library on the left side and an empty, tired, unfinished garage on the right. We designed a beautiful, eclectic, art studio with an old world charm. The clients used reclaimed elements that completed this fun and functional space.
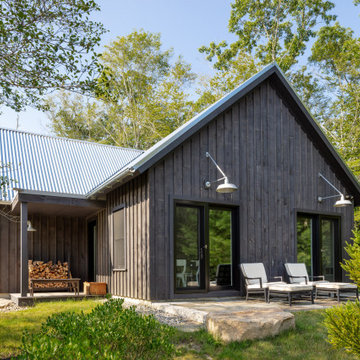
Guest Cottage /
Photographer: Robert Brewster Photography /
Architect: Matthew McGeorge, McGeorge Architecture Interiors
Cette image montre une grande maison d'amis séparée rustique.
Cette image montre une grande maison d'amis séparée rustique.
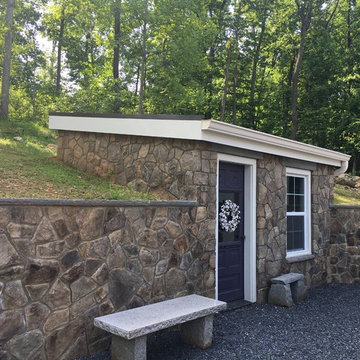
Small outbuilding that acts as a garden shed and wet bar during parties.
Réalisation d'un grand abri de jardin séparé champêtre.
Réalisation d'un grand abri de jardin séparé champêtre.
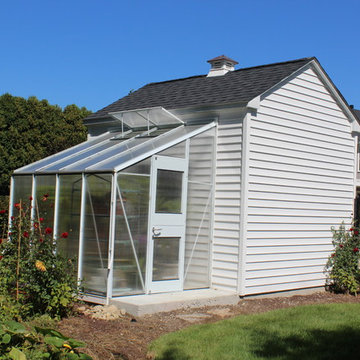
8x12 Poolshed with 6x8 Greenhouse custom Built in Westwood MA
Aménagement d'une serre séparée campagne de taille moyenne.
Aménagement d'une serre séparée campagne de taille moyenne.
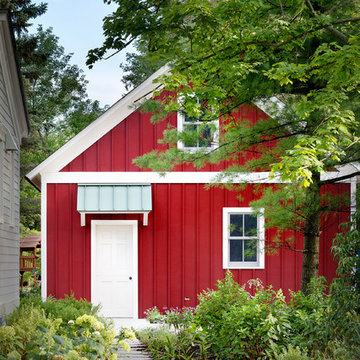
Northbrook Architect, Northfield Architect, North Shore Architect, John Toniolo Architect, Jeff Harting, Custom Home
Photo By Michael Robinson
Idée de décoration pour un abri de jardin séparé champêtre de taille moyenne.
Idée de décoration pour un abri de jardin séparé champêtre de taille moyenne.
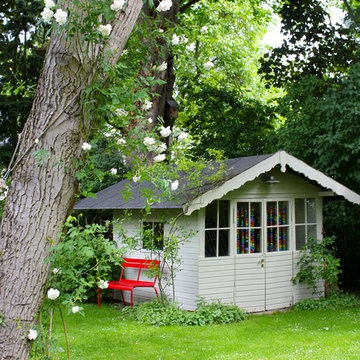
Neue Farbe für das Gartenhaus: Farrow & Ball's 'Bone' No 15 als Exterieur Eggshell. Die Farbe wirkt mal grünlich, mal grau. Das Wichtigste aber – sie passt perfekt zum Grün der Pflanzen und des Rasens.
Die rote Bank ist von fermob und bildet einen schönen Kontrast
©AnneLiWest|Berlin
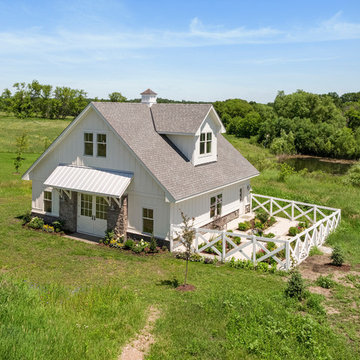
Spacecrafting Inc
Inspiration pour un abri de jardin séparé rustique avec un bureau, studio ou atelier.
Inspiration pour un abri de jardin séparé rustique avec un bureau, studio ou atelier.
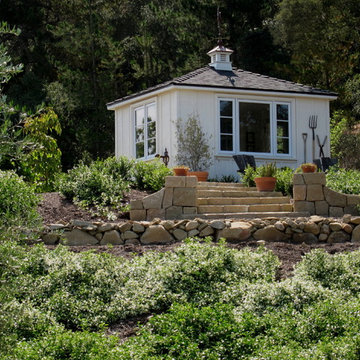
Design Consultant Jeff Doubét is the author of Creating Spanish Style Homes: Before & After – Techniques – Designs – Insights. The 240 page “Design Consultation in a Book” is now available. Please visit SantaBarbaraHomeDesigner.com for more info.
Jeff Doubét specializes in Santa Barbara style home and landscape designs. To learn more info about the variety of custom design services I offer, please visit SantaBarbaraHomeDesigner.com
Jeff Doubét is the Founder of Santa Barbara Home Design - a design studio based in Santa Barbara, California USA.
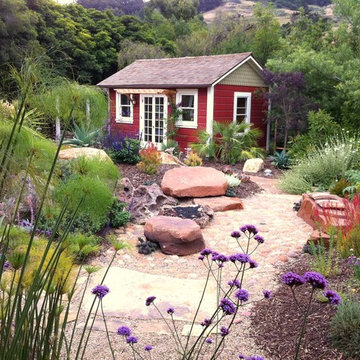
Peek through papyrus and verbena bonariensis at this natural stone fire ring and the Mediterranean planting that surrounds it. Bordered by oak-covered hillsides and a nearby stream, we worked to blend this landscape into its natural surroundings. Garden co-designed by Gabriel Frank and Nick Wilkinson of Grow Nursery in Cambria, CA.
Idées déco d'abris de jardin campagne verts
1

