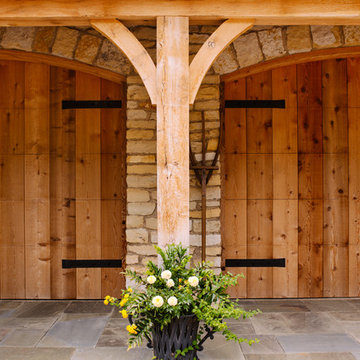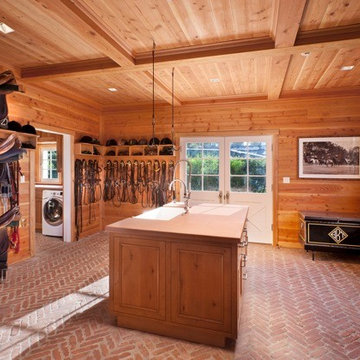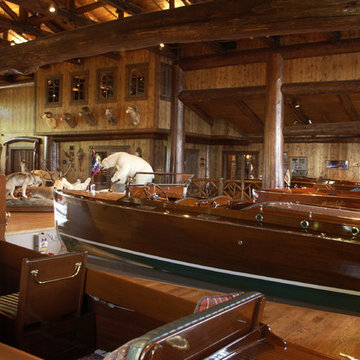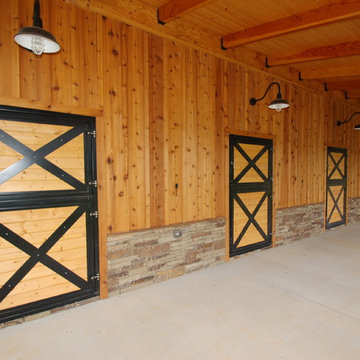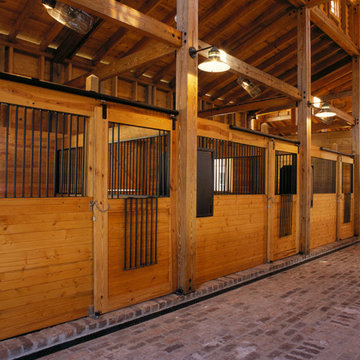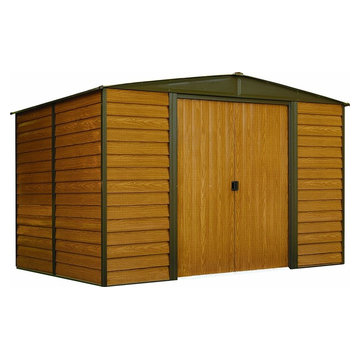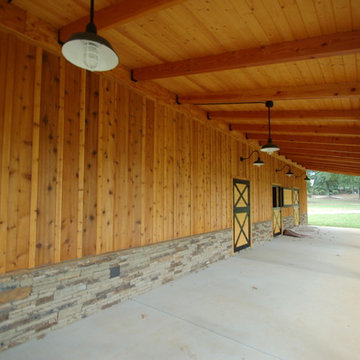Idées déco d'abris de jardin classiques de couleur bois
Trier par :
Budget
Trier par:Populaires du jour
1 - 20 sur 139 photos
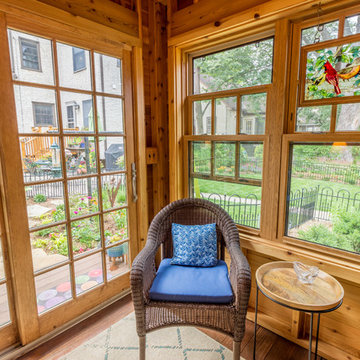
These clients really enjoy their backyard space, with gardening and spending time with friends and family. They also practice yoga, and craved to have a space that could be their own personal yoga studio. The only problem they had in this space was a storage shed that wasn’t functional for them. With their wants and needs, the homeowners came to us because they wanted a functioning space to practice their love of yoga. This shed accomplishes that needs. We installed double hung Richlin Windows and a Marvin Integrity sliding patio door, all in a Bronze finish. Cedar corbels and beams, tongue and groove floor planks on their 3’ porch, a cedar trellis to replicate existing pergola, exposed trusses, cedar tongue and groove siding, and a stacked seam steel roof add to the charm of this shed. The finished space is a restful getaway in the city for the clients to meditate and leave their worries behind. Om!
See full details at : http://www.castlebri.com/specialty/project3205-1/ .
This home will be on the 2017 Castle Home Tour, September 30th - October 1st! Visit www.castlehometour.com for all homes and details on the tour.
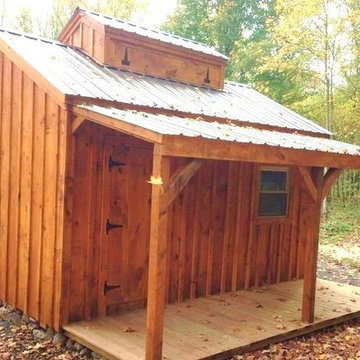
via our website ~ 280 square feet of usable space with 6’0” Jamaica Cottage Shop built double doors ~ large enough to fit your riding lawn mower, snowmobile, snow blower, lawn furniture, and ATVs. This building can be used as a garage ~ the floor system can handle a small to mid-size car or tractor. The open floor plan allows for a great workshop space or can be split up and be used as a cabin. Photos may depict client modifications.
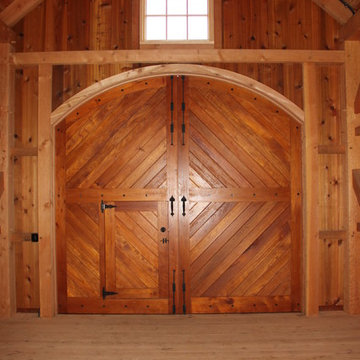
custom carriage door with access panel
Cette photo montre une très grande grange séparée chic.
Cette photo montre une très grande grange séparée chic.
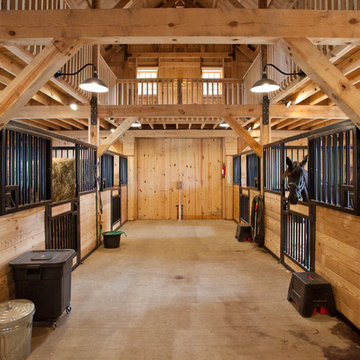
Sand Creek Post & Beam Traditional Wood Barns and Barn Homes
Learn more & request a free catalog: www.sandcreekpostandbeam.com
Cette photo montre un abri de jardin chic.
Cette photo montre un abri de jardin chic.
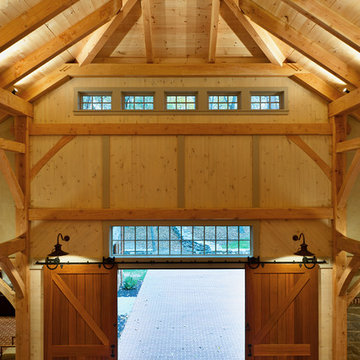
Carriage House/Barn
Chris Kendall Photographer
lights by: "Barn Lighting Inc." - Custom mahogany doors are supported by heavy iron tracks and pulleys. The brick floor has radiant heating.
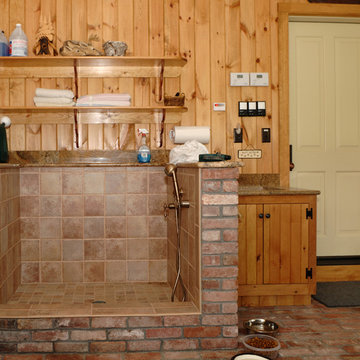
Built by Old Hampshire Designs in the Lake Sunapee/Hanover NH area
Photography by William N. Fish
Inspiration pour un abri de jardin traditionnel.
Inspiration pour un abri de jardin traditionnel.
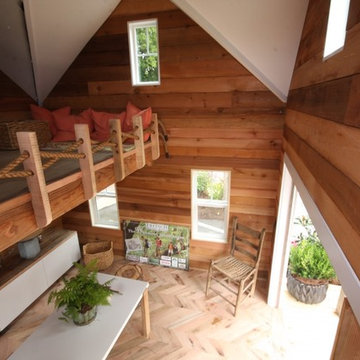
overview of playhouse reading loft and living space.
Idées déco pour un abri de jardin classique.
Idées déco pour un abri de jardin classique.
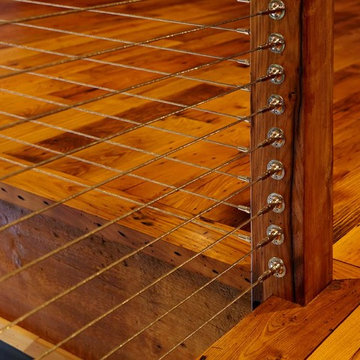
Ultimate man cave and sports car showcase. Photos by Paul Johnson
Aménagement d'un abri de jardin classique.
Aménagement d'un abri de jardin classique.
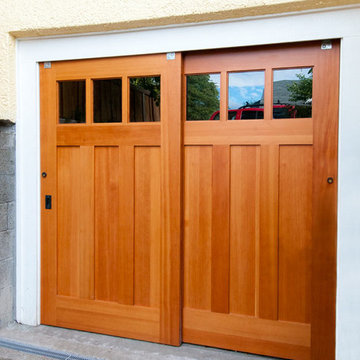
Craftsman Traditional style bypassing carriage doors. These wood doors are made from gorgeous vertical grain Douglas fir. Real Carriage Doors - for those who love real wood. For more information, visit: http://www.realcarriagedoors.com/gallery-sliding-barn-doors.php
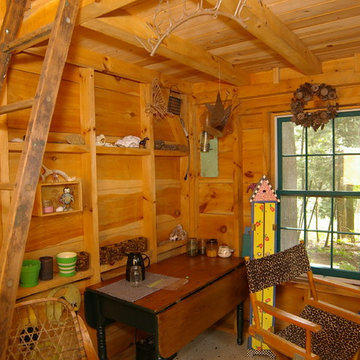
The interior is an eclectic mix of garden journals, tools, and whimsical "dump" finds. The sweet smell of pine and open framed walls reminds one of a Maine cabin.
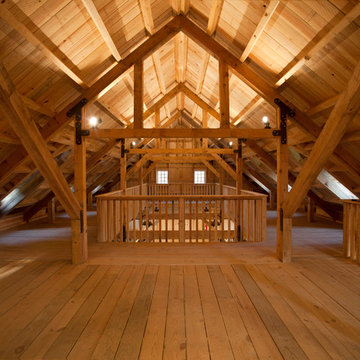
Sand Creek Post & Beam Traditional Wood Barns and Barn Homes
Learn more & request a free catalog: www.sandcreekpostandbeam.com
Exemple d'un abri de jardin chic.
Exemple d'un abri de jardin chic.
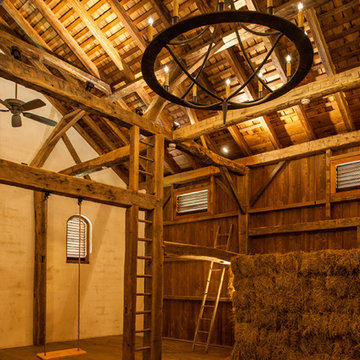
Photographer: Angle Eye Photography
Inspiration pour une grange séparée traditionnelle de taille moyenne.
Inspiration pour une grange séparée traditionnelle de taille moyenne.
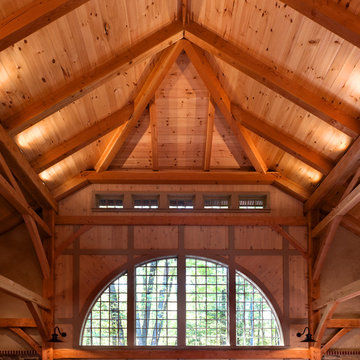
Timber frame carriage house
Chris Kendall Photographer - The number of muntins in this window is another way to create a feeling of age in a building that is so finely crafted.
Idées déco d'abris de jardin classiques de couleur bois
1
