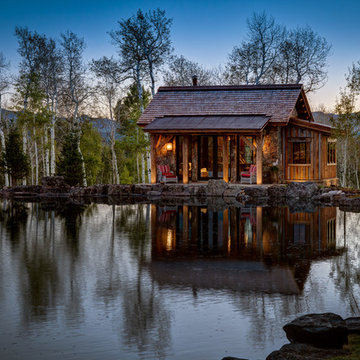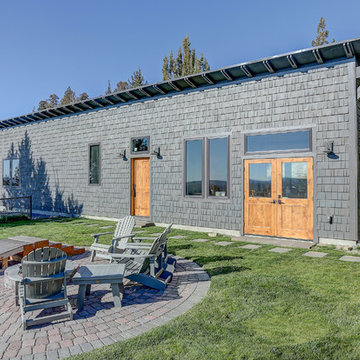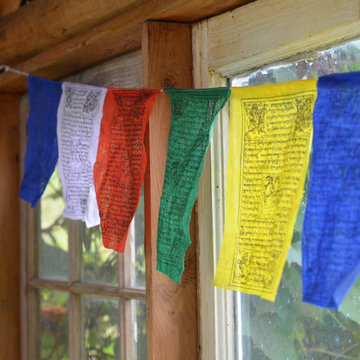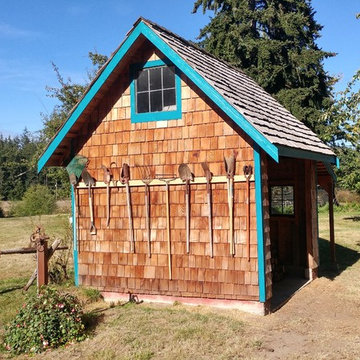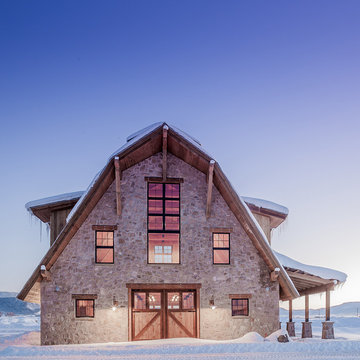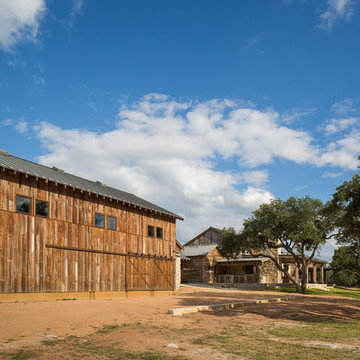Idées déco d'abris de jardin montagne bleus
Trier par :
Budget
Trier par:Populaires du jour
1 - 20 sur 191 photos
1 sur 3
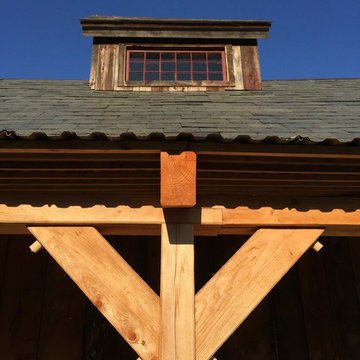
Photography by Andrew Doyle
This Sugar House provides our client with a bit of extra storage, a place to stack firewood and somewhere to start their vegetable seedlings; all in an attractive package. Built using reclaimed siding and windows and topped with a slate roof, this brand new building looks as though it was built 100 years ago. True traditional timber framing construction add to the structures appearance, provenance and durability.
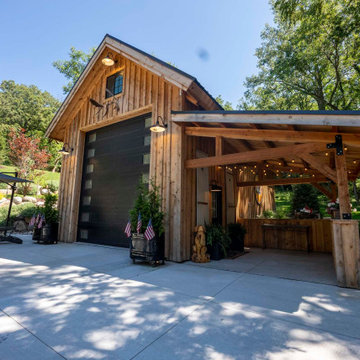
Post and beam barn kit with garage door and open-lean to
Cette photo montre un abri de jardin séparé montagne de taille moyenne avec un bureau, studio ou atelier.
Cette photo montre un abri de jardin séparé montagne de taille moyenne avec un bureau, studio ou atelier.
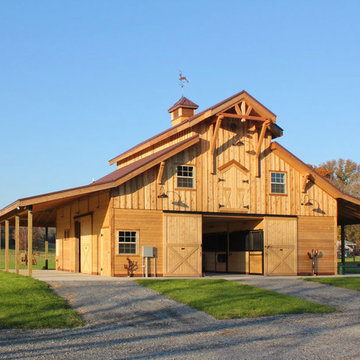
Our RCA barn designs are all pre-engineered wooden kits that make barn raising quicker and easier! Our Clydesdale, Haymaker and Teton horse barns are our roomiest barns available. Designed in 14 foot increments instead of 12 foot, with an expanded footprint and soaring 35 foot peak roofline height.
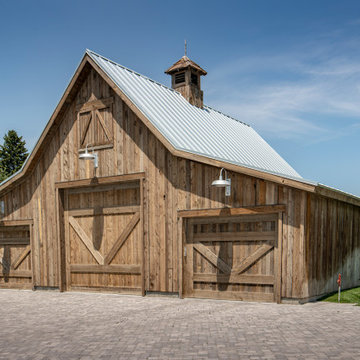
Reclaimed Wood Products: WeatheredBlend Lumber siding and trim
Photoset #: 60611
Réalisation d'une grande grange séparée chalet.
Réalisation d'une grande grange séparée chalet.
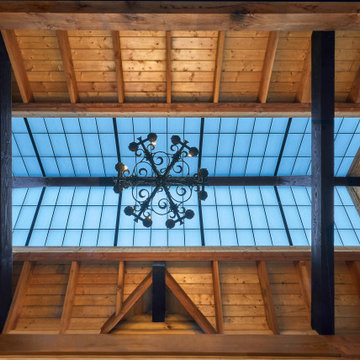
Timber framed Barn in the mountains of N. Carolina.
Réalisation d'une grange séparée chalet de taille moyenne.
Réalisation d'une grange séparée chalet de taille moyenne.
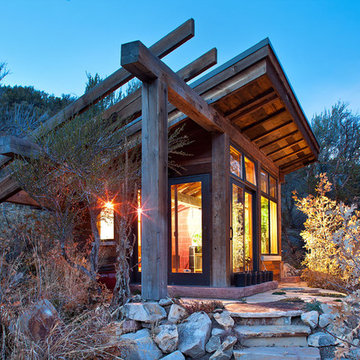
Designed by Jack Thomas Associates, PC - http://jackthomasaia.com. Photo by KuDa Photography.
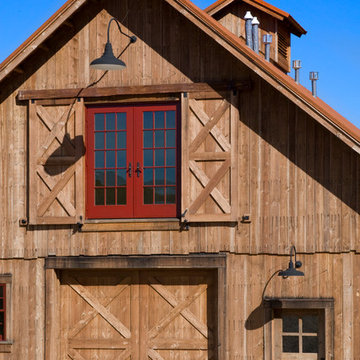
Custom wood doors and shutters by the YT Shop.
Architect: Prairie Wind Architecture
Photographer: Lois Shelden
Idées déco pour une grange montagne.
Idées déco pour une grange montagne.
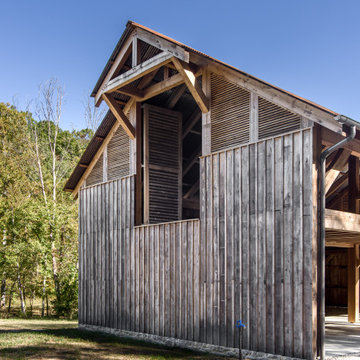
New heavy timber barn constructed of oak wood.
Photography: Studiobuell.com / Garett Buell
Cette photo montre une grande grange séparée montagne.
Cette photo montre une grande grange séparée montagne.
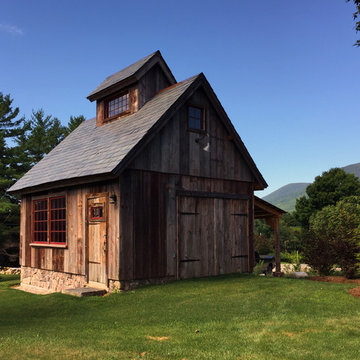
Photography by Andrew Doyle
This Sugar House provides our client with a bit of extra storage, a place to stack firewood and somewhere to start their vegetable seedlings; all in an attractive package. Built using reclaimed siding and windows and topped with a slate roof, this brand new building looks as though it was built 100 years ago. True traditional timber framing construction add to the structures appearance, provenance and durability
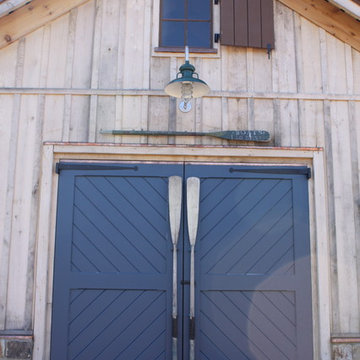
An old stone cottage was renovated as a new destination spot. Nestled on the edge of a pond, the "boat house" has become a favorite destination for events, hunting outings and bonfires. An outdoor fireplace, terrace, bathroom, outdoor shower and lots of storage were added to complete this aspect of the compound.
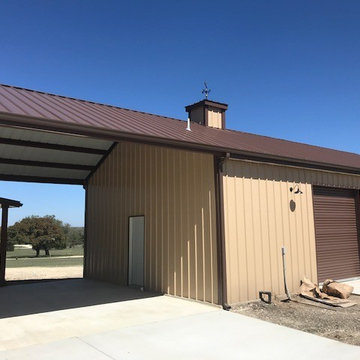
Cette image montre une grange séparée chalet de taille moyenne.
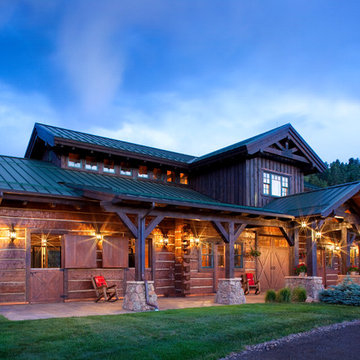
This project was designed to accommodate the client’s wish to have a traditional and functional barn that could also serve as a backdrop for social and corporate functions. Several years after it’s completion, this has become just the case as the clients routinely host everything from fundraisers to cooking demonstrations to political functions in the barn and outdoor spaces. In addition to the barn, Axial Arts designed an indoor arena, cattle & hay barn, and a professional grade equipment workshop with living quarters above it. The indoor arena includes a 100′ x 200′ riding arena as well as a side space that includes bleacher space for clinics and several open rail stalls. The hay & cattle barn is split level with 3 bays on the top level that accommodates tractors and front loaders as well as a significant tonnage of hay. The lower level opens to grade below with cattle pens and equipment for breeding and calving. The cattle handling systems and stocks both outside and inside were designed by Temple Grandin- renowned bestselling author, autism activist, and consultant to the livestock industry on animal behavior. This project was recently featured in Cowboy & Indians Magazine. As the case with most of our projects, Axial Arts received this commission after being recommended by a past client.
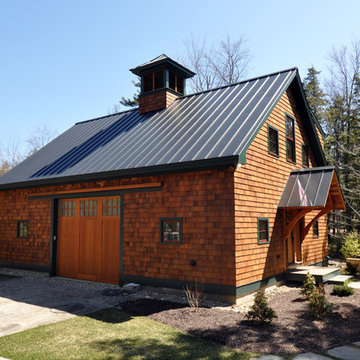
Outbuildings grow out of their particular function and context. Design maintains unity with the main house and yet creates interesting elements to the outbuildings itself, treating it like an accent piece.
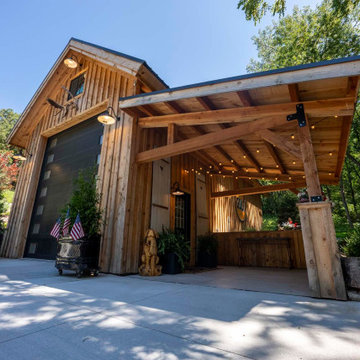
Post and beam barn kit with garage door and open-lean to
Inspiration pour un abri de jardin séparé chalet de taille moyenne avec un bureau, studio ou atelier.
Inspiration pour un abri de jardin séparé chalet de taille moyenne avec un bureau, studio ou atelier.
Idées déco d'abris de jardin montagne bleus
1
