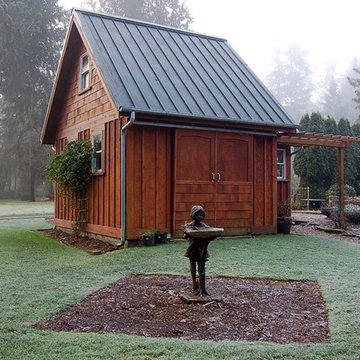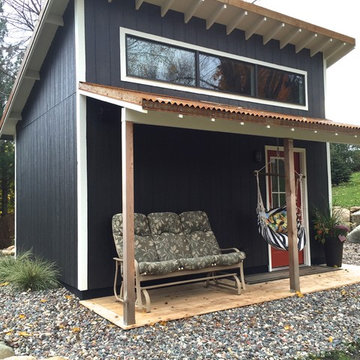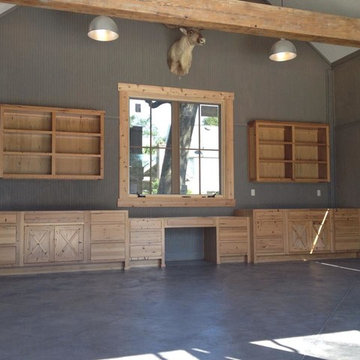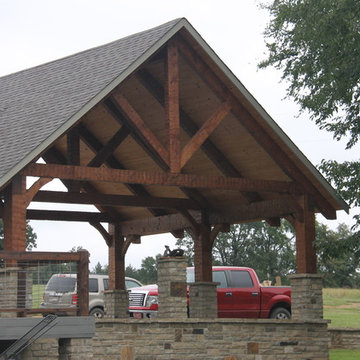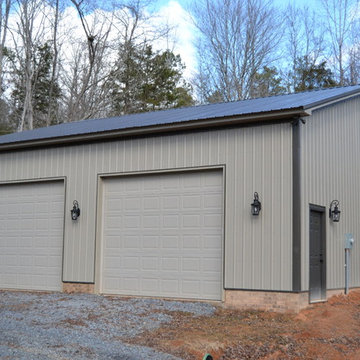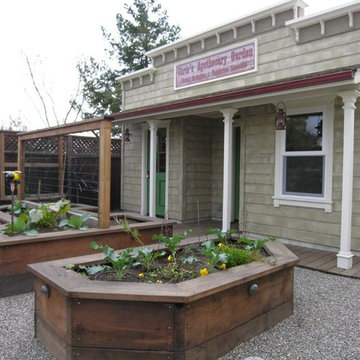Idées déco d'abris de jardin montagne gris
Trier par :
Budget
Trier par:Populaires du jour
1 - 20 sur 97 photos
1 sur 3
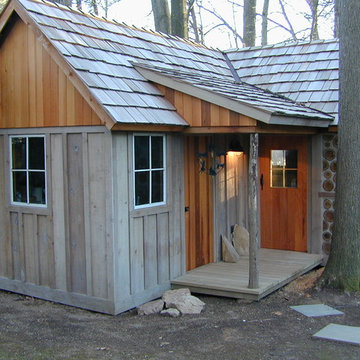
Inspiration pour un abri de jardin séparé chalet de taille moyenne avec un bureau, studio ou atelier.
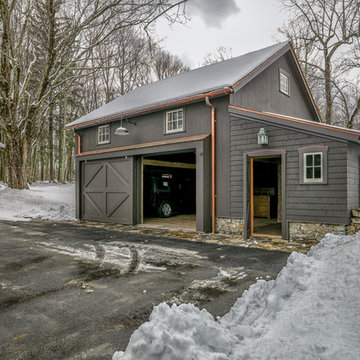
A couple of the 2" thick reclaimed White Oak floor boards were purposefully left loose so that as you drive into this barn, you'll hear (and feel) a thump or two.
© Carolina Timberworks.
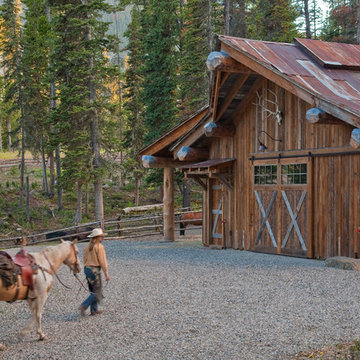
Headwaters Camp Custom Designed Cabin by Dan Joseph Architects, LLC, PO Box 12770 Jackson Hole, Wyoming, 83001 - PH 1-800-800-3935 - info@djawest.com
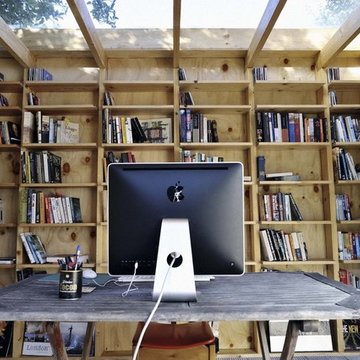
Photography by James Pfaff
http://www.jamespfaff.com/
Réalisation d'un abri de jardin chalet avec un bureau, studio ou atelier.
Réalisation d'un abri de jardin chalet avec un bureau, studio ou atelier.
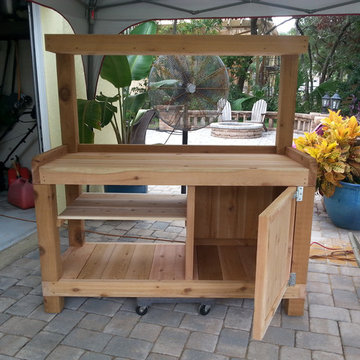
Ready for sealant. Photo by Carla Sinclair-Wells
Aménagement d'un abri de jardin séparé montagne de taille moyenne.
Aménagement d'un abri de jardin séparé montagne de taille moyenne.
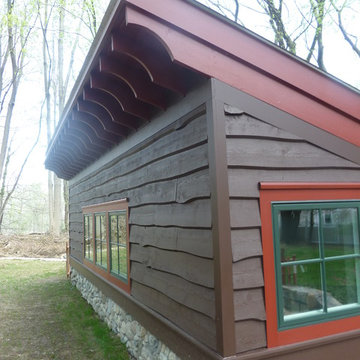
Rustic siding was used to match that of the house, bringing together the two different structures. Joanne Tall
Cette image montre un petit abri de jardin séparé chalet avec un bureau, studio ou atelier.
Cette image montre un petit abri de jardin séparé chalet avec un bureau, studio ou atelier.
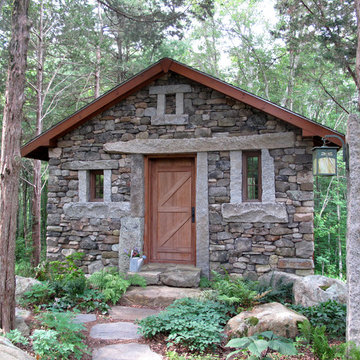
Magma searched far and wide for the reclaimed granite that dress the facade of this woodland cottage. The weathered fieldstone is carefully selected and installed to create rhythm and composition throughout the structure.
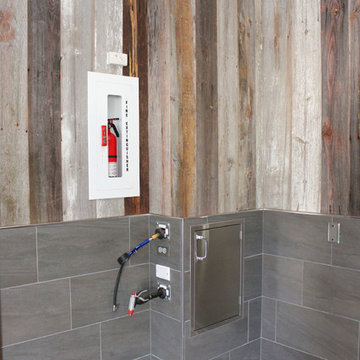
Water, Central Vac, and Air at each car bay.
Cette photo montre un abri de jardin montagne.
Cette photo montre un abri de jardin montagne.
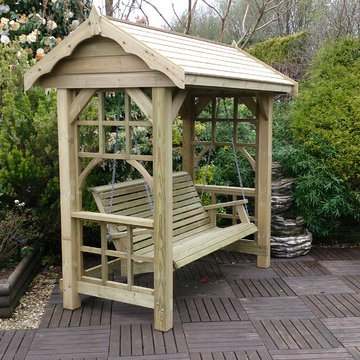
Andrew Roberts
Country Swing with treated wooden roof and comfortable high back shaped swing bench.
Réalisation d'un abri de jardin chalet.
Réalisation d'un abri de jardin chalet.
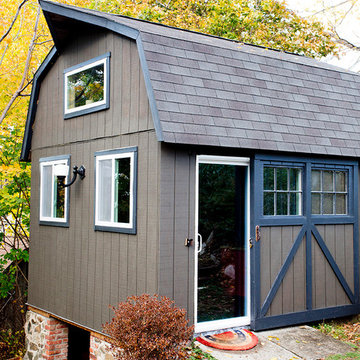
In the backyard of a home dating to 1910 in the Hudson Valley, a modest 250 square-foot outbuilding, at one time used as a bootleg moonshine distillery, and more recently as a bare bones man-cave, was given new life as a sumptuous home office replete with not only its own WiFi, but also abundant southern light brought in by new windows, bespoke furnishings, a double-height workstation, and a utilitarian loft.
The original barn door slides open to reveal a new set of sliding glass doors opening into the space. Dark hardwood floors are a foil to crisp white defining the walls and ceiling in the lower office, and soft shell pink in the double-height volume punctuated by charcoal gray barn stairs and iron pipe railings up to a dollhouse-like loft space overhead. The desktops -- clad on the top surface only with durable, no-nonsense, mushroom-colored laminate -- leave birch maple edges confidently exposed atop punchy red painted bases perforated with circles for visual and functional relief. Overhead a wrought iron lantern alludes to a birdcage, highlighting the feeling of being among the treetops when up in the loft.
Photography: Rikki Snyder
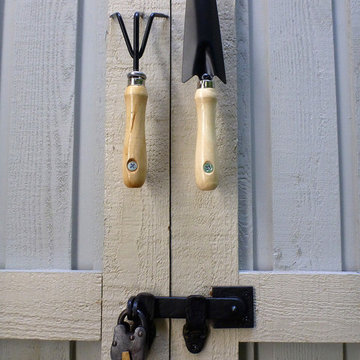
A beautiful bronze lockable bar latch (50-420) with a lovely Iron lock and hand made cute handles for decoration.
Réalisation d'un abri de jardin séparé chalet.
Réalisation d'un abri de jardin séparé chalet.
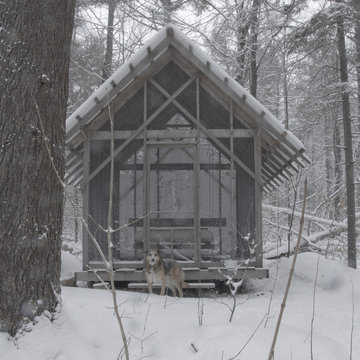
Sleeping cabin with screens, clear roof and hanging bed in Vermont by Robert Swinburne Architect LLC plans available.
Inspiration pour un abri de jardin chalet.
Inspiration pour un abri de jardin chalet.
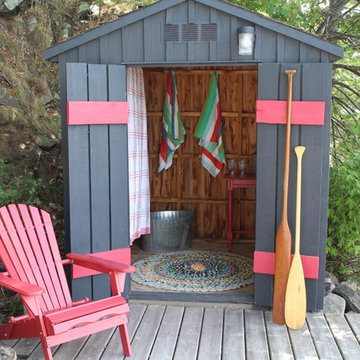
Inspired by Brighton Bathing Boxes, this Rideau Lakes shack was transformed with a little paint to a wonderful refuge from the afternoon heat.
Exemple d'un abri de jardin séparé montagne.
Exemple d'un abri de jardin séparé montagne.
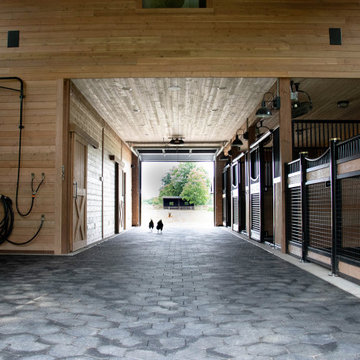
Barn Pros Denali barn apartment model in a 36' x 60' footprint with Ranchwood rustic siding, Classic Equine stalls and Dutch doors. Construction by Red Pine Builders www.redpinebuilders.com
Idées déco d'abris de jardin montagne gris
1
