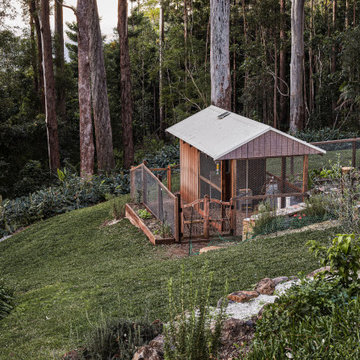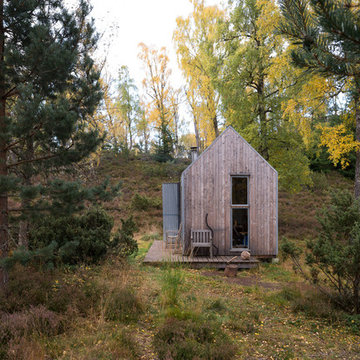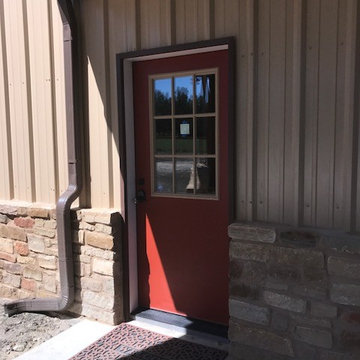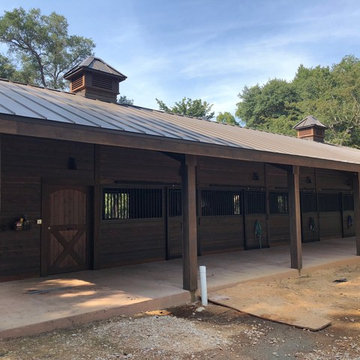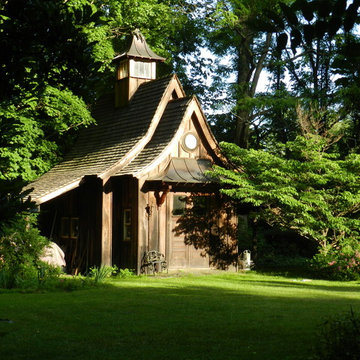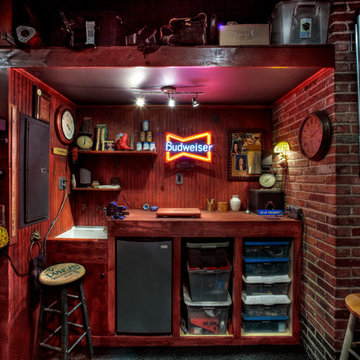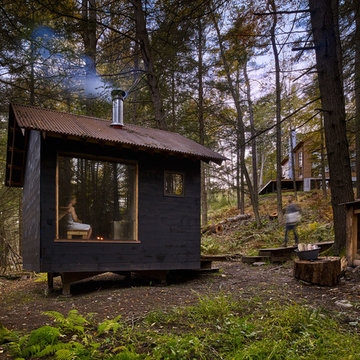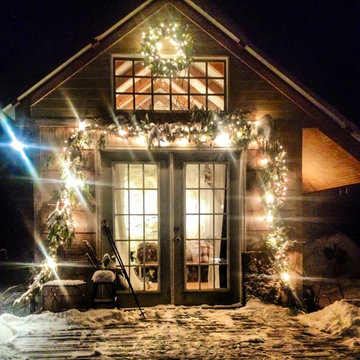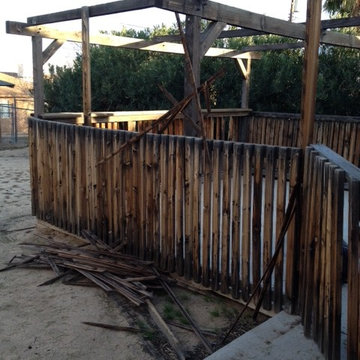Idées déco d'abris de jardin montagne noirs
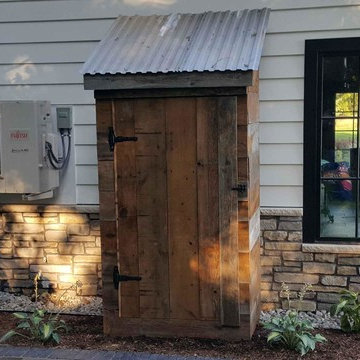
This outdoor storage shed sits across from the outdoor patio and kitchen space. The rustic shed was built almost entirely from recycled materials such as barn wood and corrugated metal.
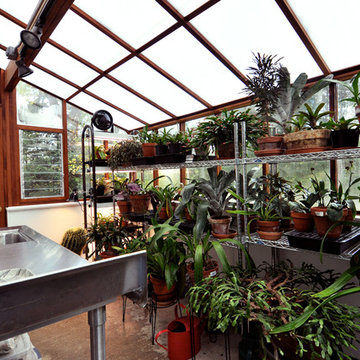
This greenhouse addition to a Nakoma neighborhood home provides year-round gardening opportunities.
Aménagement d'une serre montagne.
Aménagement d'une serre montagne.
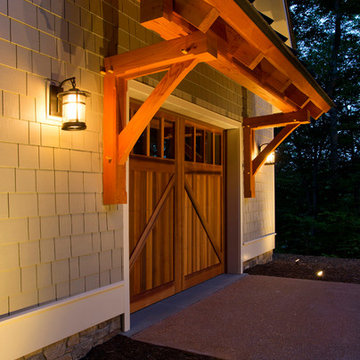
The design of this home was driven by the owners’ desire for a three-bedroom waterfront home that showcased the spectacular views and park-like setting. As nature lovers, they wanted their home to be organic, minimize any environmental impact on the sensitive site and embrace nature.
This unique home is sited on a high ridge with a 45° slope to the water on the right and a deep ravine on the left. The five-acre site is completely wooded and tree preservation was a major emphasis. Very few trees were removed and special care was taken to protect the trees and environment throughout the project. To further minimize disturbance, grades were not changed and the home was designed to take full advantage of the site’s natural topography. Oak from the home site was re-purposed for the mantle, powder room counter and select furniture.
The visually powerful twin pavilions were born from the need for level ground and parking on an otherwise challenging site. Fill dirt excavated from the main home provided the foundation. All structures are anchored with a natural stone base and exterior materials include timber framing, fir ceilings, shingle siding, a partial metal roof and corten steel walls. Stone, wood, metal and glass transition the exterior to the interior and large wood windows flood the home with light and showcase the setting. Interior finishes include reclaimed heart pine floors, Douglas fir trim, dry-stacked stone, rustic cherry cabinets and soapstone counters.
Exterior spaces include a timber-framed porch, stone patio with fire pit and commanding views of the Occoquan reservoir. A second porch overlooks the ravine and a breezeway connects the garage to the home.
Numerous energy-saving features have been incorporated, including LED lighting, on-demand gas water heating and special insulation. Smart technology helps manage and control the entire house.
Greg Hadley Photography
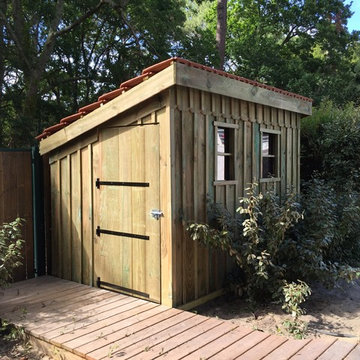
2 exemples de locaux techniques réalisés en voliges et couvre joints sur ossature bois 70x45.
Idées déco pour un petit abri de jardin montagne.
Idées déco pour un petit abri de jardin montagne.
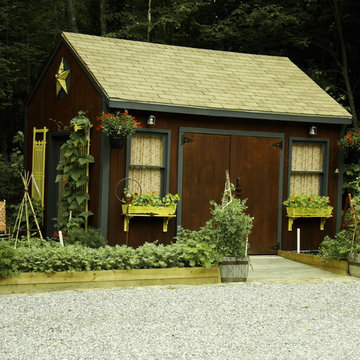
We transformed our lonely shed, abandoned at the edge of a gravel driveway into a food source and cozy retreat from the summer sun.
Photos by Robin Amorello, CKD CAPS
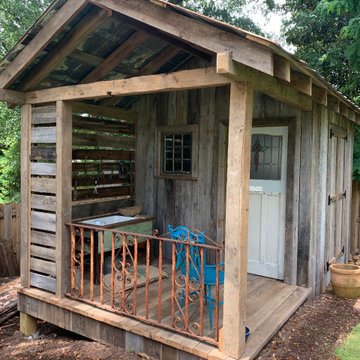
The front porch design adds an inviting entryway to the garden shed. 2x oak from an old barn is repurposed on the floor.
Réalisation d'un abri de jardin séparé chalet de taille moyenne.
Réalisation d'un abri de jardin séparé chalet de taille moyenne.
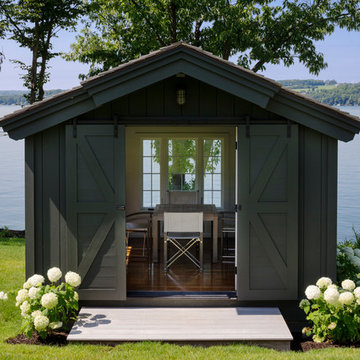
TEAM
Interior Design: LDa Architecture & Interiors
Builder: Dixon Building Company
Landscape Architect: Gregory Lombardi Design
Photographer: Greg Premru Photography
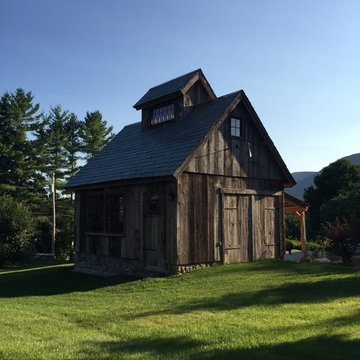
Photography by Andrew Doyle
This Sugar House provides our client with a bit of extra storage, a place to stack firewood and somewhere to start their vegetable seedlings; all in an attractive package. Built using reclaimed siding and windows and topped with a slate roof, this brand new building looks as though it was built 100 years ago. True traditional timber framing construction add to the structures appearance, provenance and durability.
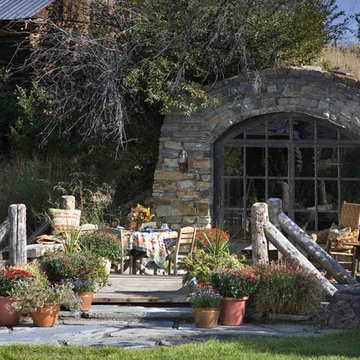
MillerRoodell Architects // Gordon Gregory Photography
Inspiration pour un abri de jardin chalet.
Inspiration pour un abri de jardin chalet.
Idées déco d'abris de jardin montagne noirs
1

