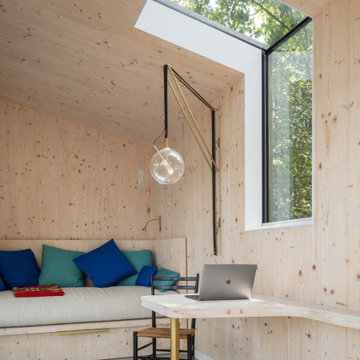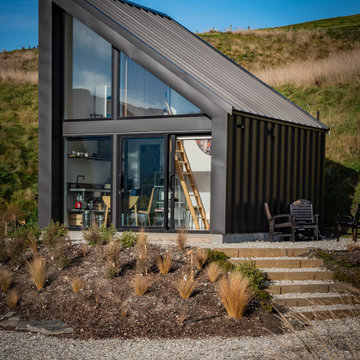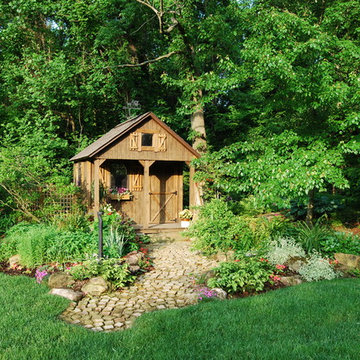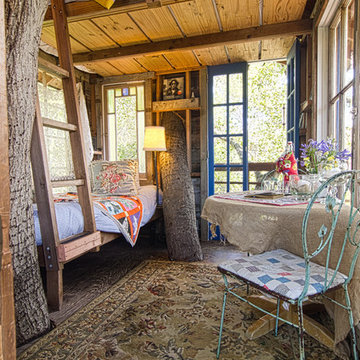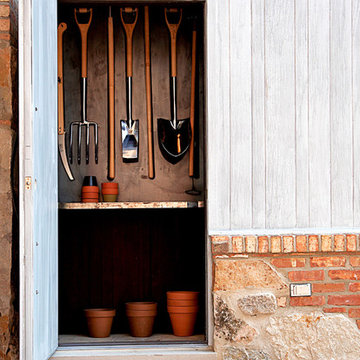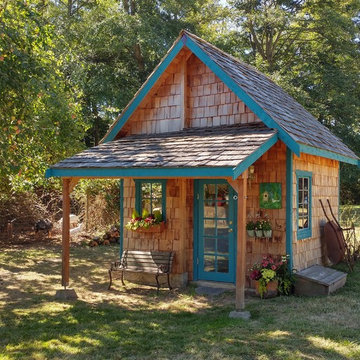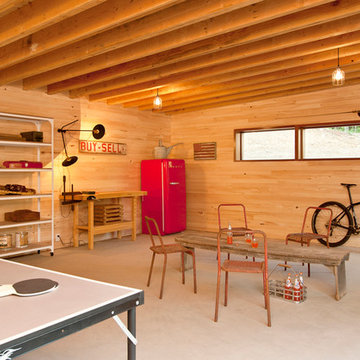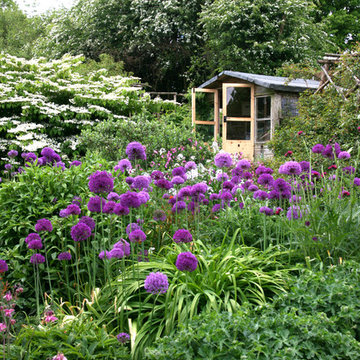Idées déco d'abris de jardin montagne
Trier par :
Budget
Trier par:Populaires du jour
1 - 20 sur 2 355 photos
1 sur 2
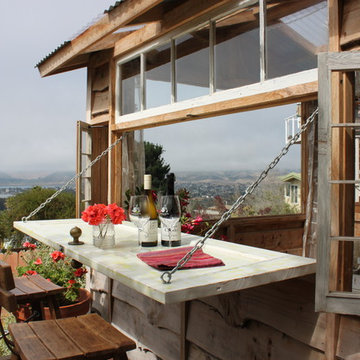
This lovely, rustic shed features re-purposed vintage windows and doors and urban forested pine lumber from Pacific Coast Lumber. With shiplap style paneling and a drop-down door which serves as a window when shut and a countertop when opened, this cozy and inviting space is the perfect place for outdoor dining and relaxing.
Trouvez le bon professionnel près de chez vous
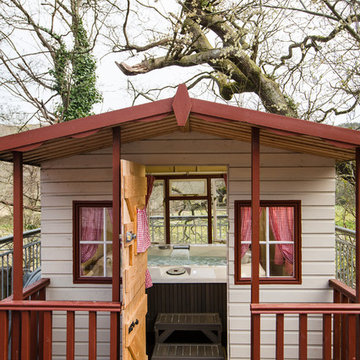
Styled photos to promote a holiday cottage near Aberaeron, West Wales.
Exemple d'un petit abri de jardin séparé montagne avec un bureau, studio ou atelier.
Exemple d'un petit abri de jardin séparé montagne avec un bureau, studio ou atelier.
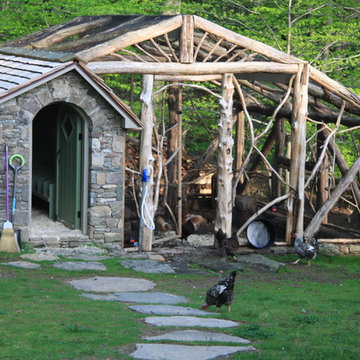
Conte & Conte, LLC landscape architects and designers work with clients located in Connecticut & New York (Greenwich, Belle Haven, Stamford, Darien, New Canaan, Fairfield, Southport, Rowayton, Manhattan, Larchmont, Bedford Hills, Armonk, Massachusetts)
Landscape Construction Completed by Fairfield House & Garden Company
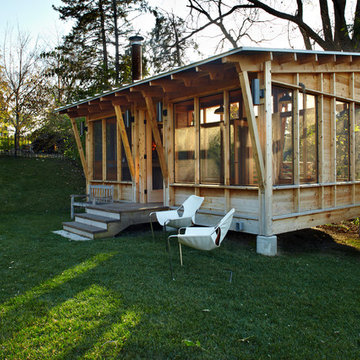
Photo Credit: George Heinrich
Idée de décoration pour un abri de jardin chalet.
Idée de décoration pour un abri de jardin chalet.
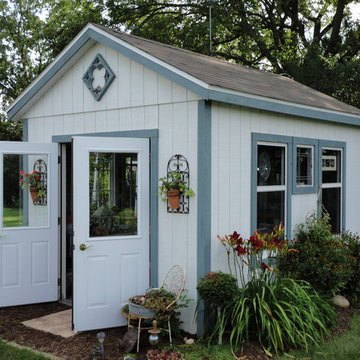
A quaint garden shed in the backyard provides this family with a place to store tools and plants.
Cette photo montre un abri de jardin montagne.
Cette photo montre un abri de jardin montagne.
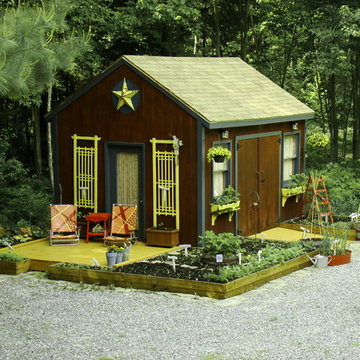
We transformed our lonely shed, abandoned at the edge of a gravel driveway into a food source and cozy retreat from the summer sun.
Photo by Robin Amorello, CKD CAPS
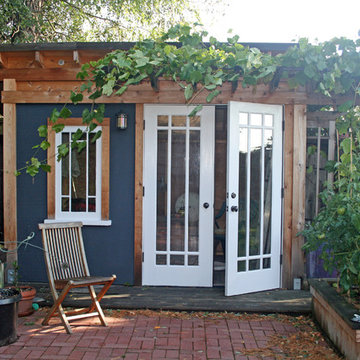
A garden shed creates a space for peaceful relaxation.
Cette photo montre un abri de jardin montagne avec un bureau, studio ou atelier.
Cette photo montre un abri de jardin montagne avec un bureau, studio ou atelier.
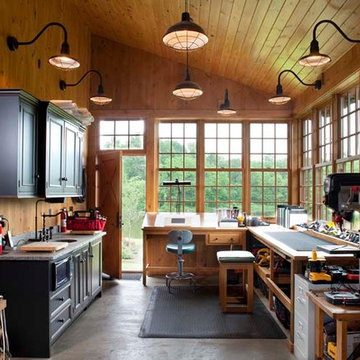
This log home features a large workshop room with lots of nature light and rustic wall & ceiling fixtures.
Cette image montre un grand abri de jardin attenant chalet avec un bureau, studio ou atelier.
Cette image montre un grand abri de jardin attenant chalet avec un bureau, studio ou atelier.
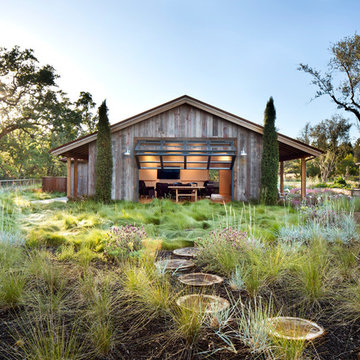
Bernard Andre'
Idées déco pour un abri de jardin séparé montagne avec un bureau, studio ou atelier.
Idées déco pour un abri de jardin séparé montagne avec un bureau, studio ou atelier.
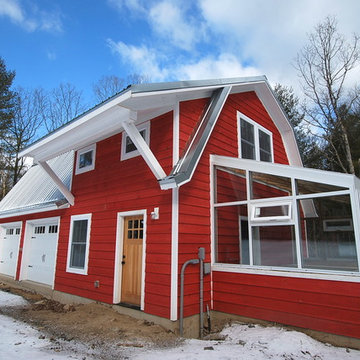
2 bay garage with greenhouse and storage loft.
Exemple d'un abri de jardin montagne.
Exemple d'un abri de jardin montagne.
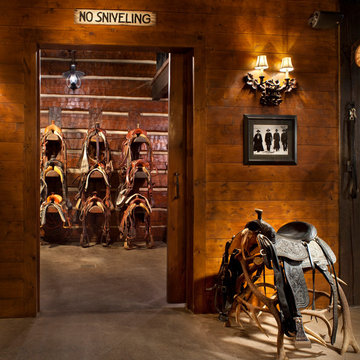
This project was designed to accommodate the client’s wish to have a traditional and functional barn that could also serve as a backdrop for social and corporate functions. Several years after it’s completion, this has become just the case as the clients routinely host everything from fundraisers to cooking demonstrations to political functions in the barn and outdoor spaces. In addition to the barn, Axial Arts designed an indoor arena, cattle & hay barn, and a professional grade equipment workshop with living quarters above it. The indoor arena includes a 100′ x 200′ riding arena as well as a side space that includes bleacher space for clinics and several open rail stalls. The hay & cattle barn is split level with 3 bays on the top level that accommodates tractors and front loaders as well as a significant tonnage of hay. The lower level opens to grade below with cattle pens and equipment for breeding and calving. The cattle handling systems and stocks both outside and inside were designed by Temple Grandin- renowned bestselling author, autism activist, and consultant to the livestock industry on animal behavior. This project was recently featured in Cowboy & Indians Magazine. As the case with most of our projects, Axial Arts received this commission after being recommended by a past client.
Idées déco d'abris de jardin montagne
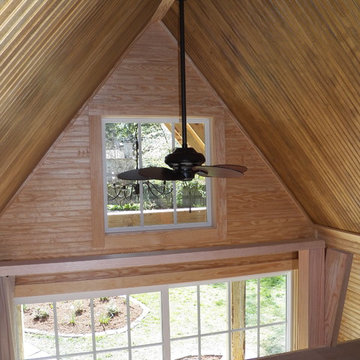
Virginia Tradition Builders LLC
Exemple d'un abri de jardin séparé montagne.
Exemple d'un abri de jardin séparé montagne.
1
