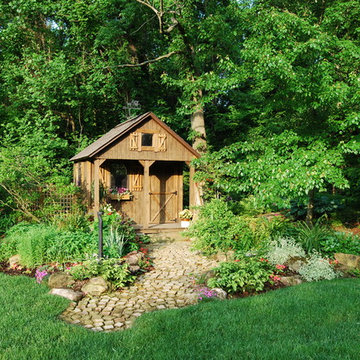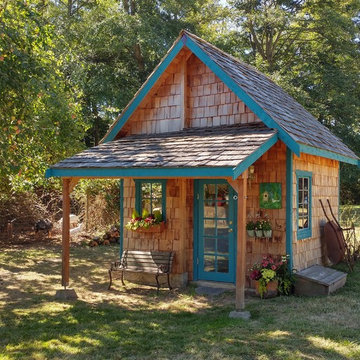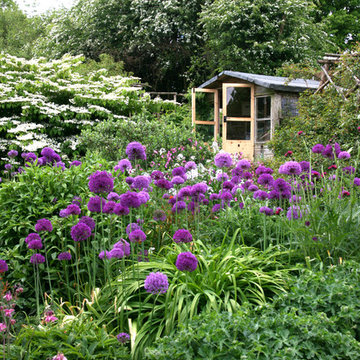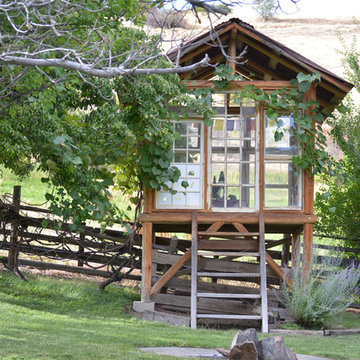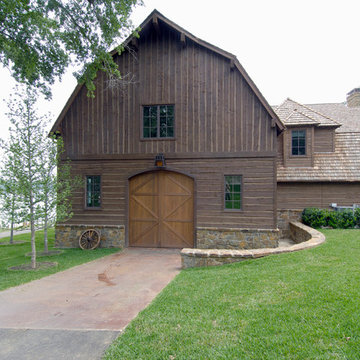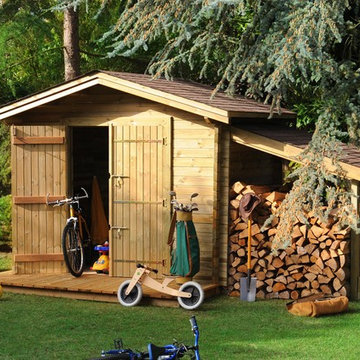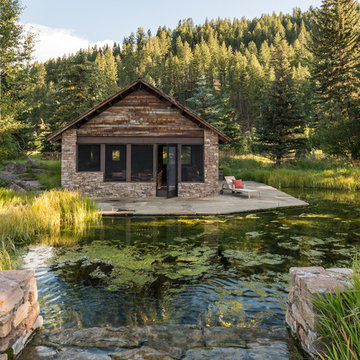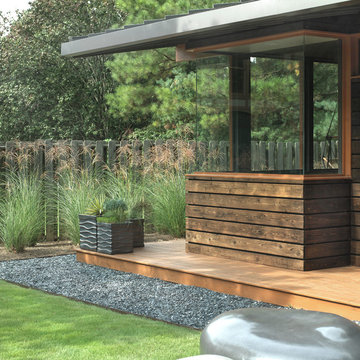Idées déco d'abris de jardin montagne verts
Trier par :
Budget
Trier par:Populaires du jour
1 - 20 sur 460 photos
1 sur 3
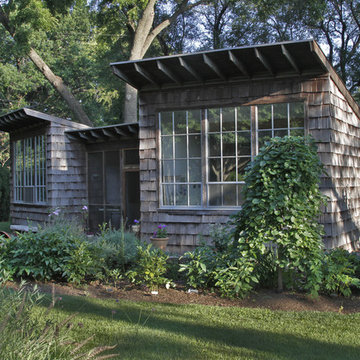
An art studio and wood shop for an artistic couple.
Aménagement d'un abri de jardin séparé montagne de taille moyenne avec un bureau, studio ou atelier.
Aménagement d'un abri de jardin séparé montagne de taille moyenne avec un bureau, studio ou atelier.
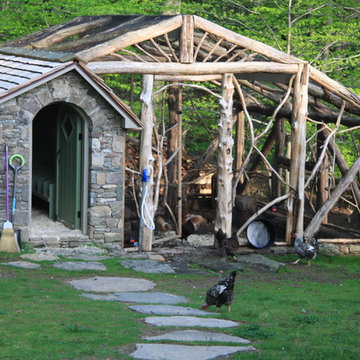
Conte & Conte, LLC landscape architects and designers work with clients located in Connecticut & New York (Greenwich, Belle Haven, Stamford, Darien, New Canaan, Fairfield, Southport, Rowayton, Manhattan, Larchmont, Bedford Hills, Armonk, Massachusetts)
Landscape Construction Completed by Fairfield House & Garden Company
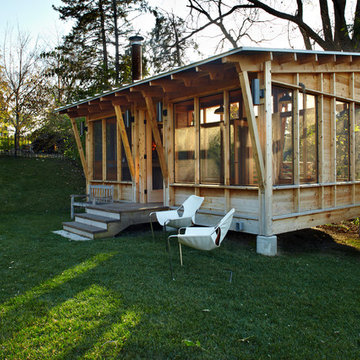
Photo Credit: George Heinrich
Idée de décoration pour un abri de jardin chalet.
Idée de décoration pour un abri de jardin chalet.
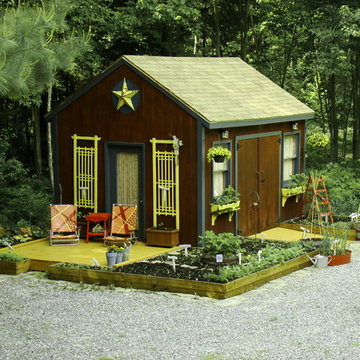
We transformed our lonely shed, abandoned at the edge of a gravel driveway into a food source and cozy retreat from the summer sun.
Photo by Robin Amorello, CKD CAPS
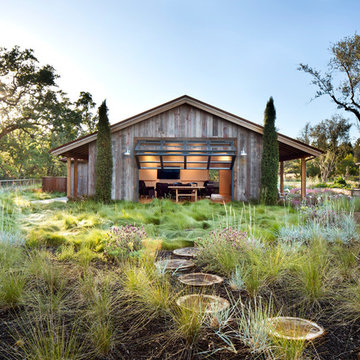
Bernard Andre'
Idées déco pour un abri de jardin séparé montagne avec un bureau, studio ou atelier.
Idées déco pour un abri de jardin séparé montagne avec un bureau, studio ou atelier.
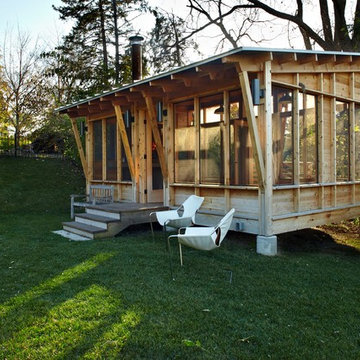
Project by Home Tailors Building & Remodeling + M.Valdes Architects
Photos by George Heinrich Photography
Cette photo montre une maison d'amis montagne.
Cette photo montre une maison d'amis montagne.
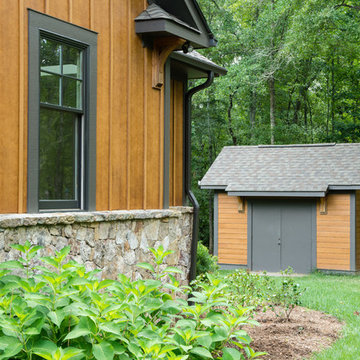
Mark Hoyle
Cette photo montre un abri de jardin séparé montagne de taille moyenne.
Cette photo montre un abri de jardin séparé montagne de taille moyenne.
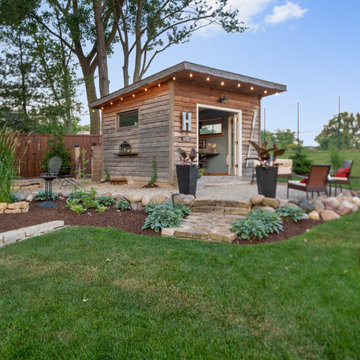
Shots of our iconic shed "Hanssel or Gretel". A play on words from the famous story, due to the families last name and this being a his or hers (#heshed #sheshed or #theyshed), but not a play on function. This dynamic homeowner crew uses the shed for their private offices, alongside e-learning, meeting, relaxing and to unwind. This 10'x10' are requires no permit and can be completed in less that 3 days (interior excluded). The exterior space is approximately 40'x40', still required no permitting and was done in conjunction with a landscape designer. Bringing the indoor to the outdoor for all to enjoy, or close the french doors and escape to zen! To see the video, go to: https://youtu.be/zMo01-SpaTs
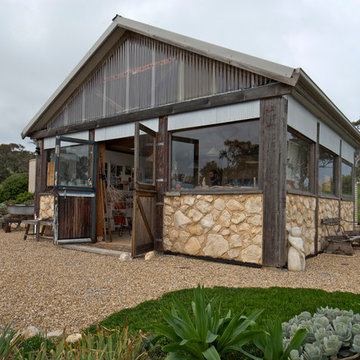
Photo: Jeni Lee © 2013 Houzz
Cette image montre un abri de jardin séparé chalet avec un bureau, studio ou atelier.
Cette image montre un abri de jardin séparé chalet avec un bureau, studio ou atelier.
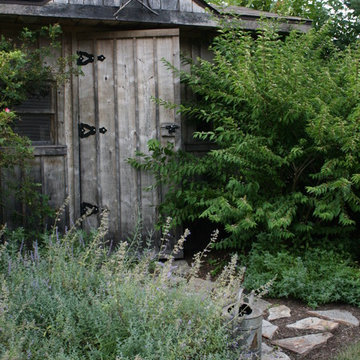
Previously farmland, this Central Pennsylvania country house mends well to its site. With nearly 8 acres of open lawn and meadow surrounding this traditional home and a woodland border, this property called for a diversity of planting and shaping of the outdoor spaces. The plant palette consisted of more traditional plants and those of the old paired with many native species to the eastern coast. A deck at the rear of the house provides an extension of the home. It’s equipped with an arbor with wisteria entwined around its beams that provide adequate shade during the hot hours of the day. The clients, avid gardeners and lovers of land, called for a potting shed. The structure was hand crafted on-site from salvaged lumber milled from the properties own trees. With the installation of solar panels, a vegetable patch, and orchard, it was important to not only screen their view but create definition on the property. A knack for the old, the clients made it easy to incorporate a connection to the farm’s past and add focal points along the journey with antique crates, water pumps, rustic barrels, and windmills.
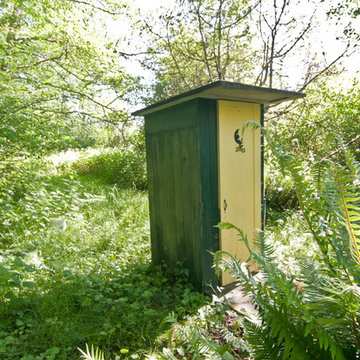
Louise Lakier Photography © 2012 Houzz
Cette photo montre un abri de jardin séparé montagne.
Cette photo montre un abri de jardin séparé montagne.
Idées déco d'abris de jardin montagne verts
1
