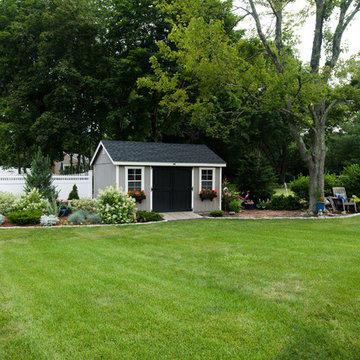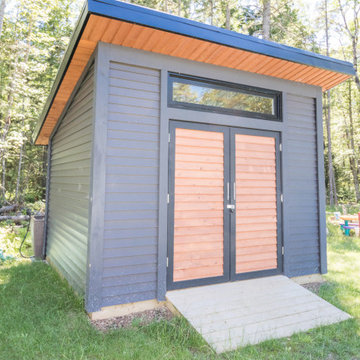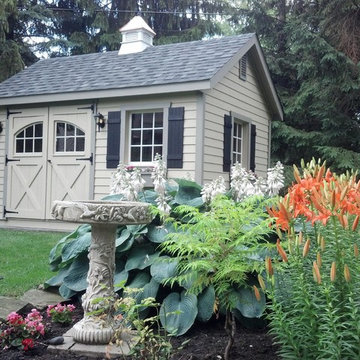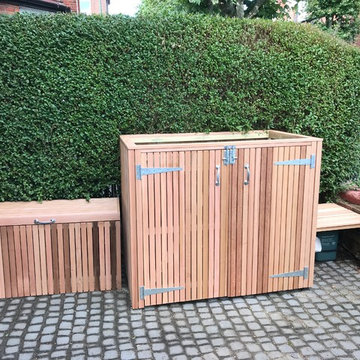Idées déco d'abris de jardin
Trier par :
Budget
Trier par:Populaires du jour
1 - 20 sur 1 974 photos
1 sur 3
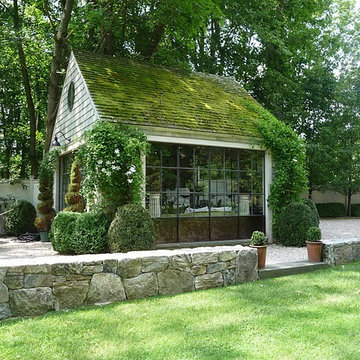
Steel French doors all around bring plenty of natural light and a sense of transparency through the simple form of this small gabled folly at an estate in Litchfield County, CT.
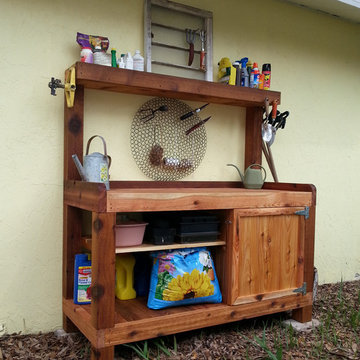
Potting bench and garden center.
Photo by Carla Sinclair-Wells
Exemple d'un abri de jardin séparé montagne de taille moyenne.
Exemple d'un abri de jardin séparé montagne de taille moyenne.
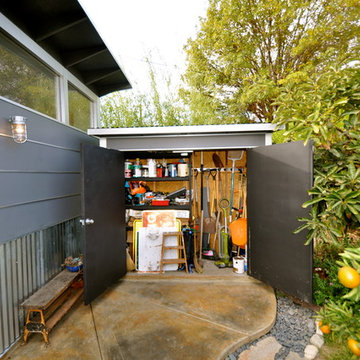
4x8 Pinyon Studio SHED - these are a great way to store anything from lawn tools to art supplies or athletic gear. The Pinyon comes flat packed and is shipped as a DIY installation - a 1-2 day project depending on your building experience. One owner had his up in just 3 hours! Many choose to install their Pinyon against the side of their home. Pictured here: a Pinyon sits perpendicular to it's big brother, a 10x12 Studio Shed home office.
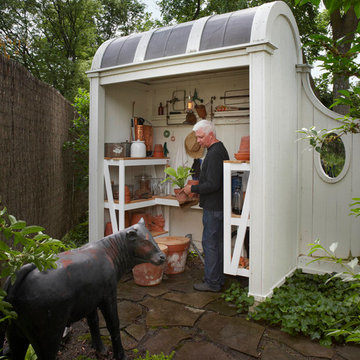
The copper topped, barrel vaulted out building serves as a pump house for the fountain and a potting shed in the rear.
Beth Singer Photographer, Inc.

The original concept for this space came from the idea that this modern glass greenhouse would be built around an old wooden shed still standing beneath the trees. The "shed" turned Powder Room would of course be new construction, but clever materiality - white washed reclaimed vertical panelling - would make it appear as though it was a treasure from many years before.
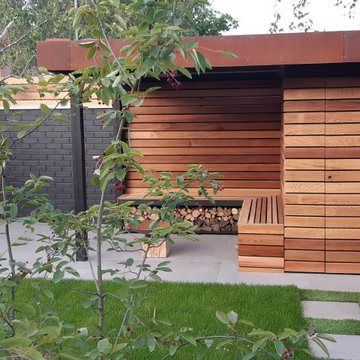
Bespoke cedar clad shed and covered outdoor seating area with fire bowl and wood store benches.
Inspiration pour un petit abri de jardin séparé design.
Inspiration pour un petit abri de jardin séparé design.
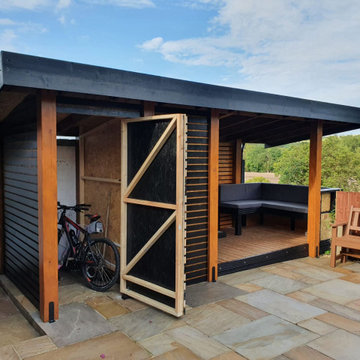
Outdoor smokehouse designed and built in house
Idée de décoration pour un abri de jardin séparé minimaliste de taille moyenne.
Idée de décoration pour un abri de jardin séparé minimaliste de taille moyenne.
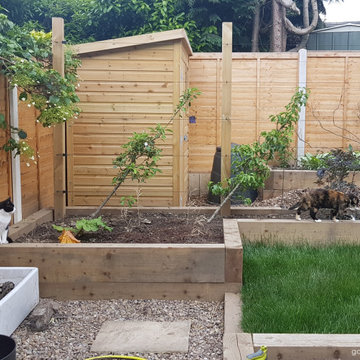
The new shed has been cleverly turned round so it is less intrusive; screened by cordon fruit trees planted in a raised bed in front of it.
Exemple d'un petit abri de jardin séparé moderne.
Exemple d'un petit abri de jardin séparé moderne.
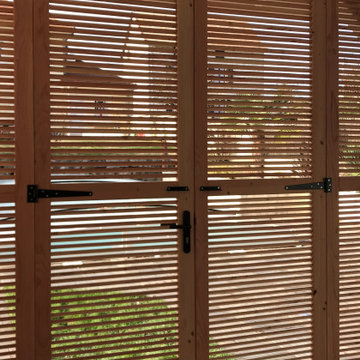
Réalisation et pose de cloisons persiennes en Douglas avec portes battantes et coulissantes.
Aménagement d'un grand abri de jardin séparé contemporain.
Aménagement d'un grand abri de jardin séparé contemporain.
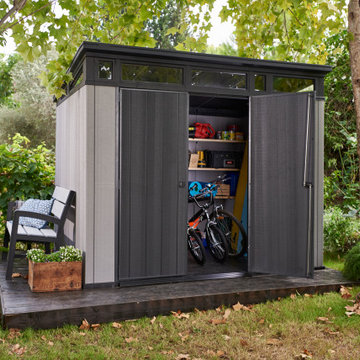
A perfect blend of modern design and ruggedness, the cleverly architected Artisan 97 shed provides the ideal outdoor storage solution for your garden. The innovative DUOTECH™ walls are not only highly durable and weather resistant, but they also feature an attractive wood-like texture and paintable surface. Made with a steel-reinforced build, the shed comes with an extra strong roof that can withstand snow loads of up to 400 PSF and a heavy-duty floor that allows you to store even large equipment. The Artisan 97 also features double doors, windows, and a locking system.
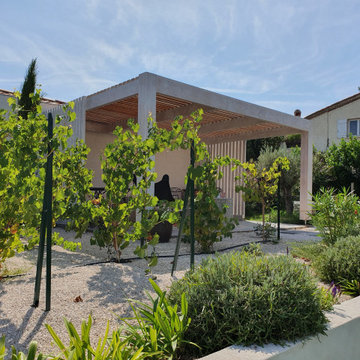
kiosque extérieur
Cette photo montre un abri de jardin séparé tendance de taille moyenne.
Cette photo montre un abri de jardin séparé tendance de taille moyenne.
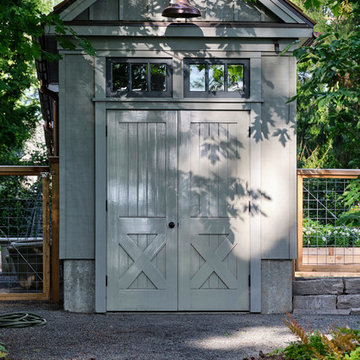
One of a group of three identical sheds grouped in a row. This one houses the yard tractor and equipment.
Idées déco pour un abri de jardin séparé classique de taille moyenne.
Idées déco pour un abri de jardin séparé classique de taille moyenne.
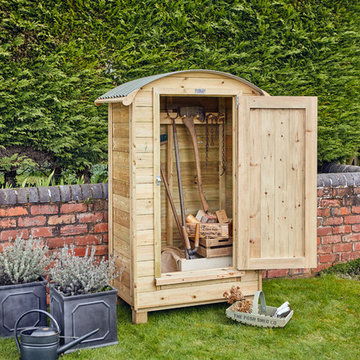
Our back door stores provide an outside space for wet or muddy boots and all those bits that end up by the back door.
Also ideal if you have a small garden and looking for somewhere to store those garden items.
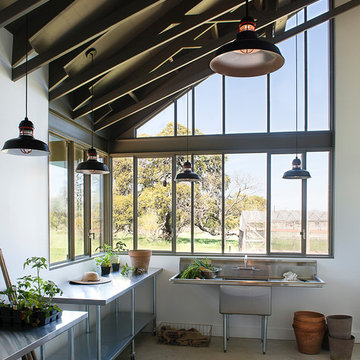
Photo by Casey Woods
Idée de décoration pour un abri de jardin attenant urbain de taille moyenne.
Idée de décoration pour un abri de jardin attenant urbain de taille moyenne.

Hillersdon Avenue is a magnificent article 2 protected house built in 1899.
Our brief was to extend and remodel the house to better suit a modern family and their needs, without destroying the architectural heritage of the property. From the outset our approach was to extend the space within the existing volume rather than extend the property outside its intended boundaries. It was our central aim to make our interventions appear as if they had always been part of the house.
Idées déco d'abris de jardin
1

