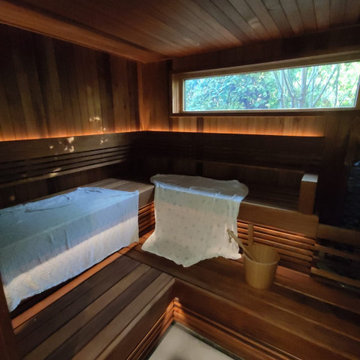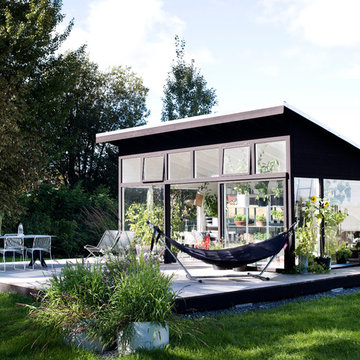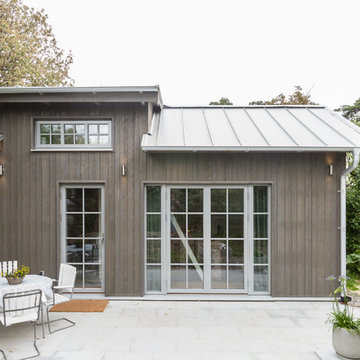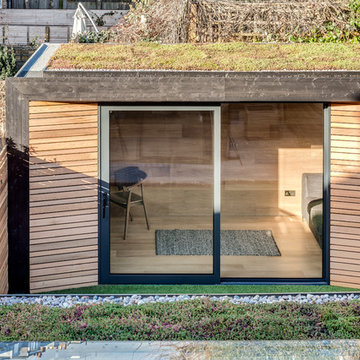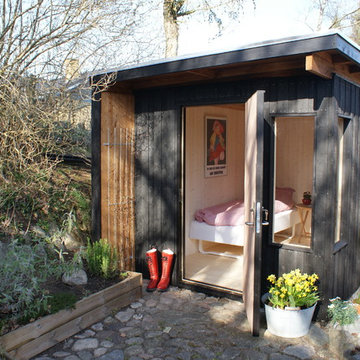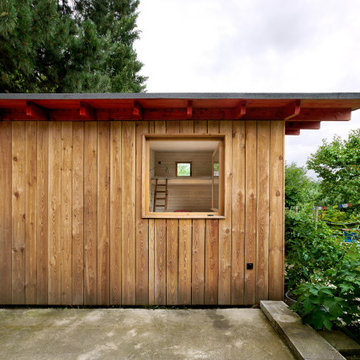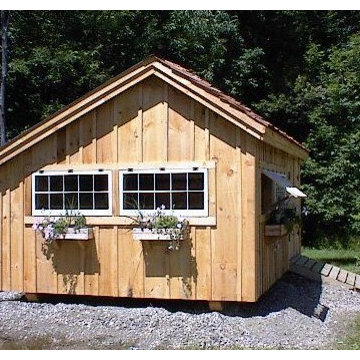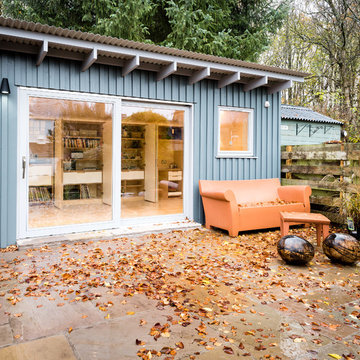Idées déco d'abris de jardin scandinaves
Trier par :
Budget
Trier par:Populaires du jour
1 - 20 sur 470 photos
1 sur 2
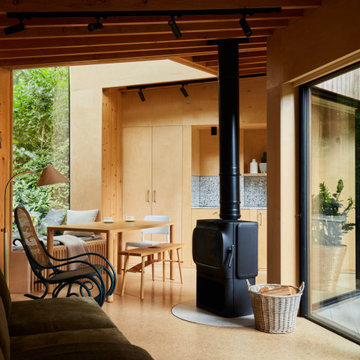
For the full portfolio, see https://blackandmilk.co.uk/interior-design-portfolio/
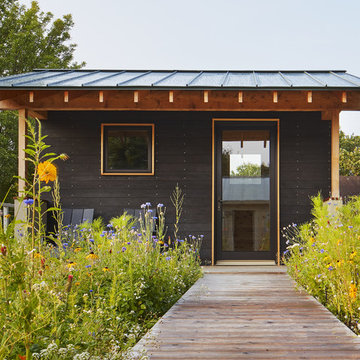
The industrious clients came to us with dreams of a new garage structure to provide a home for all of their passions. The design came together around a three car garage with room for a micro-brewery, workshop and bicycle storage – all attached to the house via a new three season porch – and a native prairie landscape and sauna structure on the roof.
Designed by Jody McGuire
Photographed by Corey Gaffer
Trouvez le bon professionnel près de chez vous
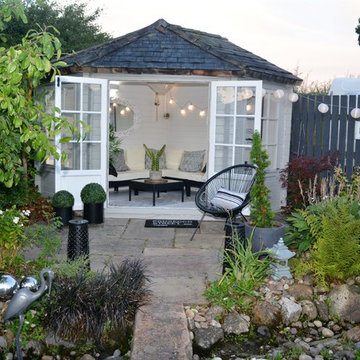
lisa durkin - New summerhouse interior
Cette photo montre un petit abri de jardin séparé scandinave avec un bureau, studio ou atelier.
Cette photo montre un petit abri de jardin séparé scandinave avec un bureau, studio ou atelier.
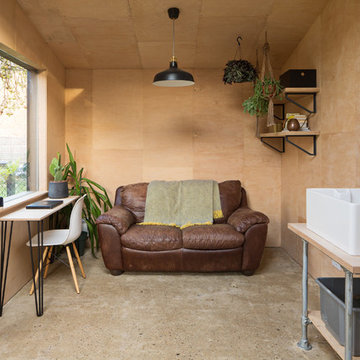
Adam Scott
Aménagement d'un abri de jardin scandinave de taille moyenne avec un bureau, studio ou atelier.
Aménagement d'un abri de jardin scandinave de taille moyenne avec un bureau, studio ou atelier.
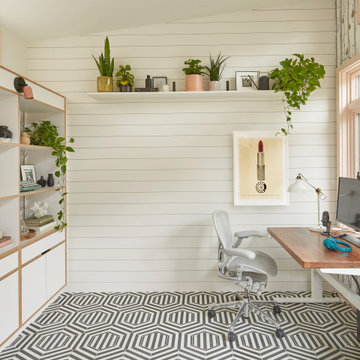
When it became apparent mid-pandemic that “working from home” was going to be more than a short-term gig, this repeat client decided it was time to seriously upgrade her professional digs. Having worked together previously, this owner-designer-builder team quickly realized that the dilapidated detached garage was the perfect She-Shed location, but a full-teardown was in order. Programmatically, the design team was tasked with accommodating sports equipment, stroller parking, an exercise bike, wine storage, a lounge area, and of course, a workstation for this busy mama.
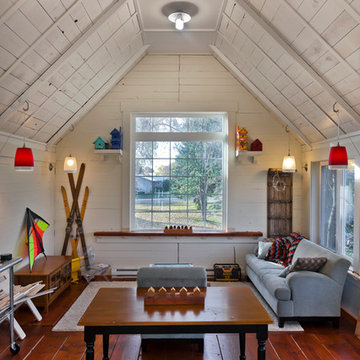
Gilbertson Photography & Phil Stahl
Inspiration pour un petit abri de jardin nordique.
Inspiration pour un petit abri de jardin nordique.
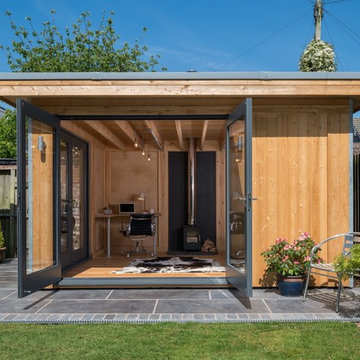
Aménagement d'un abri de jardin séparé scandinave de taille moyenne avec un bureau, studio ou atelier.
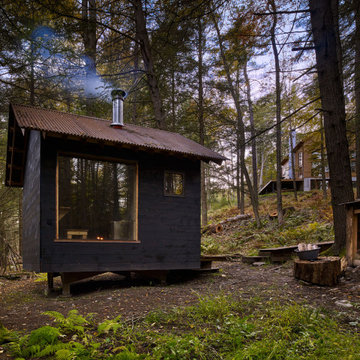
Detached sauna building with pine-tar stained shiplap siding and corten roofing.
Exemple d'un grand abri de jardin séparé scandinave avec un bureau, studio ou atelier.
Exemple d'un grand abri de jardin séparé scandinave avec un bureau, studio ou atelier.
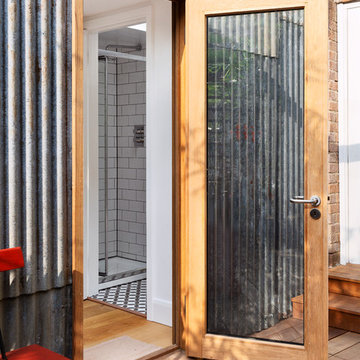
Ollie Hammick
Aménagement d'un abri de jardin séparé scandinave de taille moyenne avec un bureau, studio ou atelier.
Aménagement d'un abri de jardin séparé scandinave de taille moyenne avec un bureau, studio ou atelier.
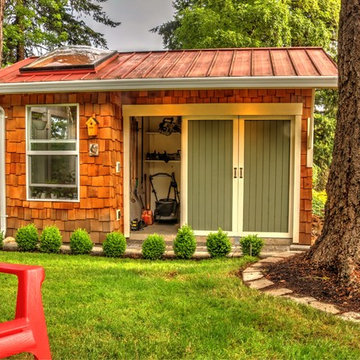
All three doors slide for access to yard tools
Réalisation d'un petit abri de jardin nordique.
Réalisation d'un petit abri de jardin nordique.
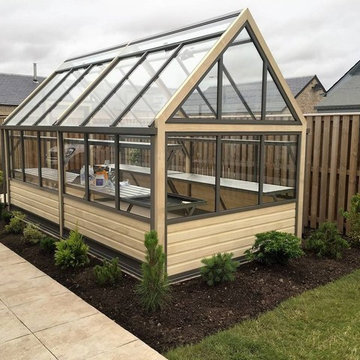
This greenhouse was fitted in the Scottish Borders. The wood is Accoya which is guaranteed by Accoya to have a lifespan of 50 years plus. This is in combination with powder coated aluminium, offering a modern clean look. The full length of the ridge opens on automatic openers whilst at the lowest level along the length is small louvre vents.
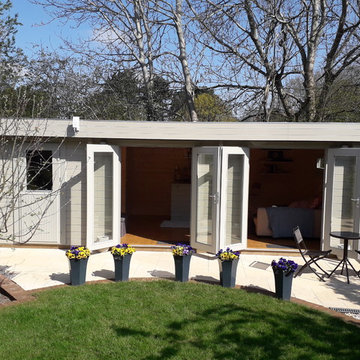
Custom designed large log cabin with flat roof (under 2.5m high for planning) and a combined neat shed solution. Add high quality extra accommodation to your home with a Garden Affairs garden room.
Idées déco d'abris de jardin scandinaves
1
