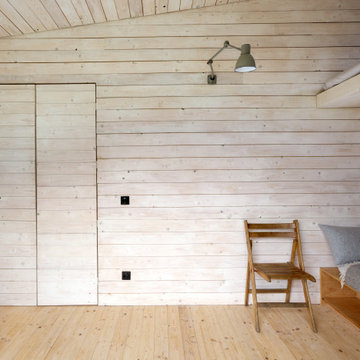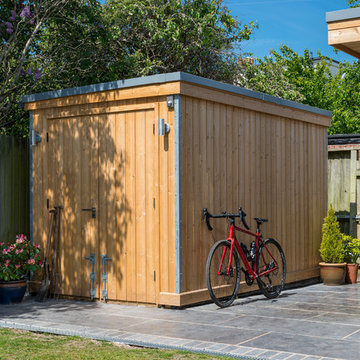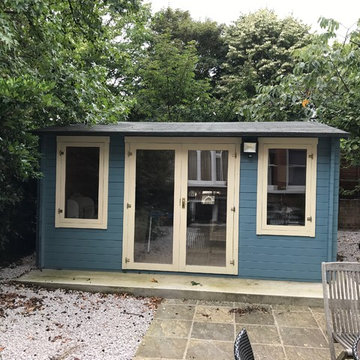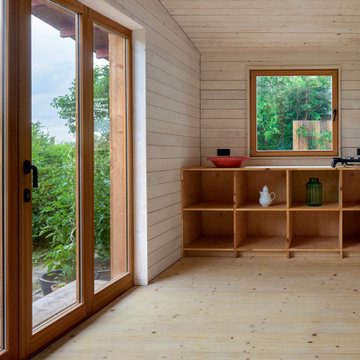Idées déco d'abris de jardin scandinaves
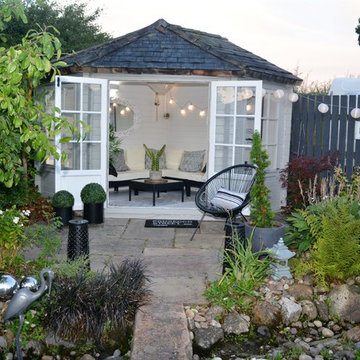
lisa durkin - New summerhouse interior
Cette photo montre un petit abri de jardin séparé scandinave avec un bureau, studio ou atelier.
Cette photo montre un petit abri de jardin séparé scandinave avec un bureau, studio ou atelier.
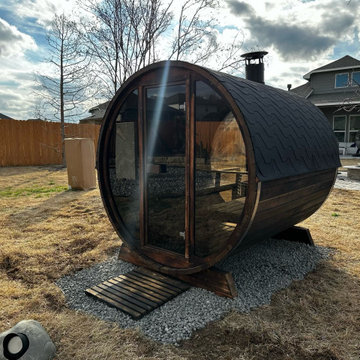
"Indulge in the ultimate backyard retreat with our professionally installed Scandinavian Horizon Outdoor Barrel Sauna, designed to comfortably accommodate 2-4 people. Crafted for unrivaled comfort and relaxation, this sauna invites you to escape the stresses of daily life and immerse yourself in tranquility. Step inside its spacious interior, featuring exquisite Thermo-Spruce benches and a panoramic full glass front that offers sweeping views of your outdoor oasis. With its meticulous craftsmanship and attention to detail, this serene addition promises to redefine your outdoor living experience and become the centerpiece of your relaxation routine.
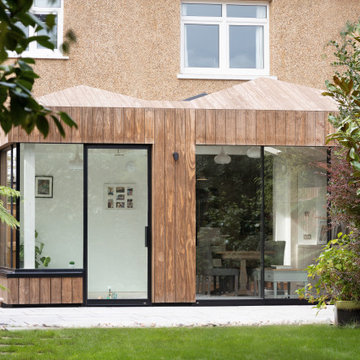
Timber cladded extension , M
Réalisation d'un abri de jardin attenant nordique de taille moyenne avec un bureau, studio ou atelier.
Réalisation d'un abri de jardin attenant nordique de taille moyenne avec un bureau, studio ou atelier.
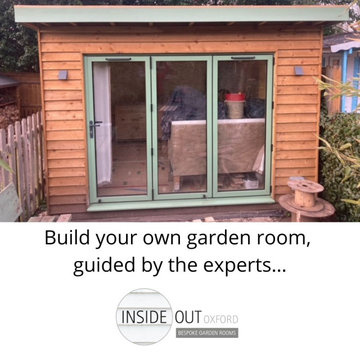
Self builder James Harper gives his tips on building your own garden room.
What did you enjoy most about doing the project yourself?
James: Definitely the sense of achievement: having a cup of tea sat on the solid foundations for the first time; closing the door on a watertight building. It never gets old seeing the building from the bathroom window or showing it to friends and family.
Would you do it again?
J: Yes definitely! I’m extremely happy with the results. I must have asked Inside Out Oxford about 100 questions via WhatsApp. They responded so quickly with helpful advice or simply provided the reassurance I needed that I was doing the right thing.
What advice would you give to someone thinking about doing a self build?
J: Go for it! All you need is a desire to do it. The learning curve is gentle and overall I was blown away at how simple the construction is. What's more is that there's so much room for error and nearly every big mistake can be fixed.
How much money did you save doing it yourself?
J: Probably around 50 per cent of what it would have cost to have it built for me.
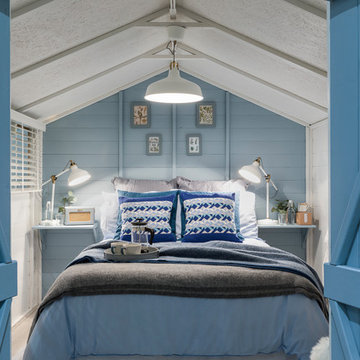
Chris Snook Photography
Cette image montre un petit abri de jardin nordique.
Cette image montre un petit abri de jardin nordique.
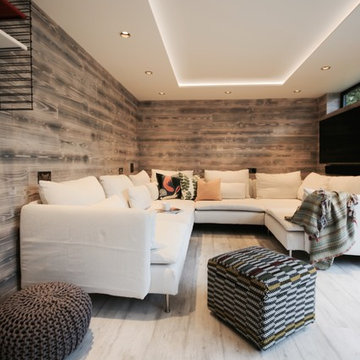
Multi functional garden room for a London family. This building is clad in composite cladding and aluminium anthracite windows. It has a green roof and large sliding doors. This family needed more space and wanted to have a flexible space. This garden room is both an area to come and relax in or work from. It is complete with all media facilities serving both work and leisure purposes. It also has a kitchenette with a fridge and sink. Along with a bathroom complete with sink, toilet and shower so that this space also doubles as guest accommodation.
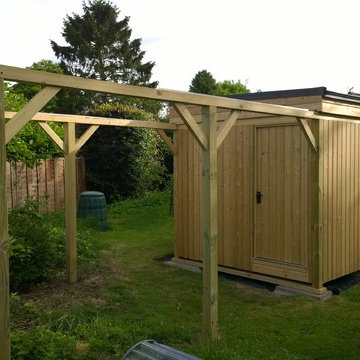
The observatory is built within a solid redwood frame. Each wall is installed within the frame, and this gives the flexibility to have floor sections at different heights for the various spaces within.
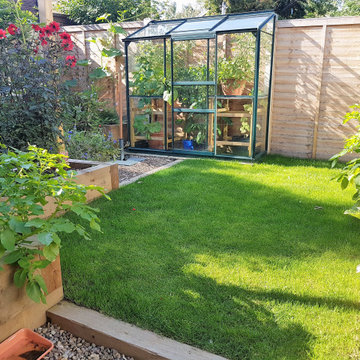
We included a lawn as our client wanted to enjoy the scent and feel of grass on a summers day.
Aménagement d'une petite serre séparée scandinave.
Aménagement d'une petite serre séparée scandinave.
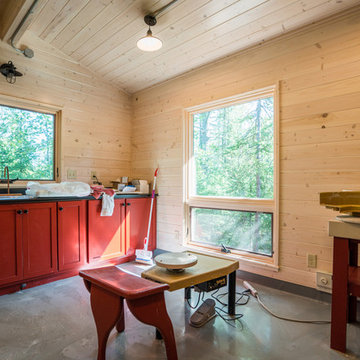
Potter's Shed
Mark Teskey Photography
Inspiration pour un abri de jardin nordique avec un bureau, studio ou atelier.
Inspiration pour un abri de jardin nordique avec un bureau, studio ou atelier.
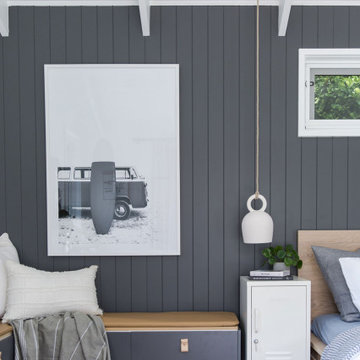
A tiny home for this eighteen year old with grey cabinetry to suit this young man's style.
Idées déco pour une petite maison d'amis séparée scandinave.
Idées déco pour une petite maison d'amis séparée scandinave.
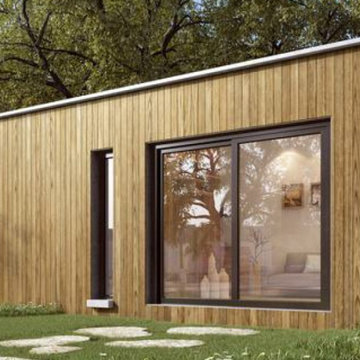
Caseta de madera de 29.25m² que se puede poner sobre una cimentacion pero tambien sobre una terraza especial para este tipo de caseta. Muy bien aislada, donde se puede vivir al año. Si tienen un grand solar es ideal para un espacio privado para tu hija/hijo, para familiares o amigos.
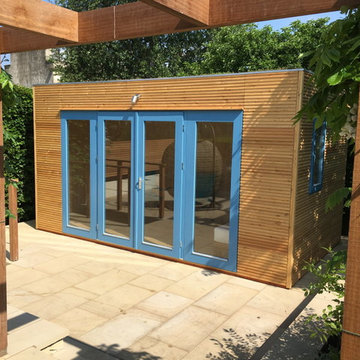
A contemporary garden room with horizontal larchwood cladding and painted doors/windows, from our Linea range. Available in a variety of sizes/styles.
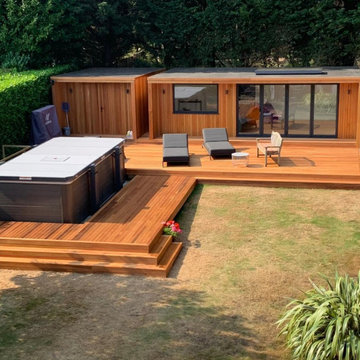
The original idea was to build a contemporary cedar-clad garden room which could be used as a work-from-home space and gym. With a Primrose project its OK to change the plan half way through and theses photos illustrate this perfectly!
Although not typical, scope-creep can happen when clients see the room taking shape and decide to add the odd enhancement, such as decking or a patio. This project in Rickmansworth, completed in August 2020, started out as a 7m x 4m room but the clients needed somewhere to store their garden furniture in the winter and an ordinary shed would have detracted from the beauty of the garden room. Primrose therefore constructed, not a shed, but an adjacent store room which mirrors the aesthetic of the garden room and, in addition to housing garden furniture, also contains a sauna!
The decking around the swim spa was then added to bring all the elements together. The cedar cladding and decking is the highest grade Canadian Western Red Cedar available but our team still reject boards that don’t meet the specific requirements of our rooms. The rich orange-brown tones are accentuated by UV oil treatment which keeps the Cedar looking pristine through the years.
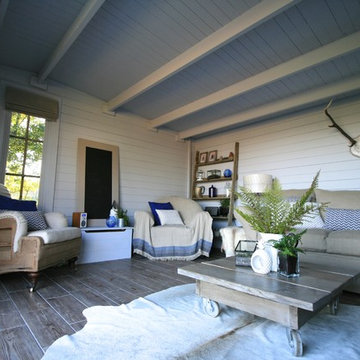
Nordic style summer house, guest room and home bar with rustic and industrial elements. Features custom made bar, wood burning stove and large external deck.
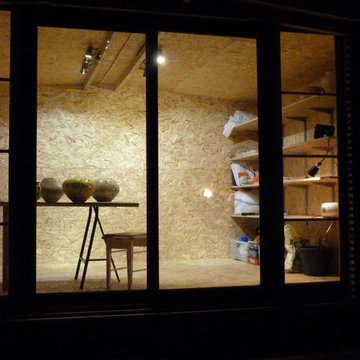
Pottery Studio
Idées déco pour un grand abri de jardin séparé scandinave avec un bureau, studio ou atelier.
Idées déco pour un grand abri de jardin séparé scandinave avec un bureau, studio ou atelier.
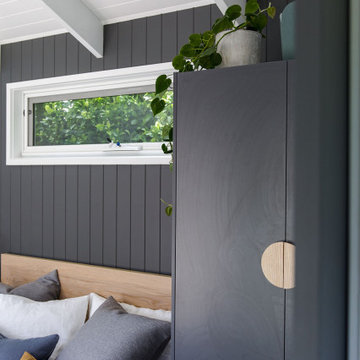
A tiny home for this eighteen year old with grey cabinetry to suit this young man's style.
Inspiration pour une petite maison d'amis séparée nordique.
Inspiration pour une petite maison d'amis séparée nordique.
Idées déco d'abris de jardin scandinaves
1
