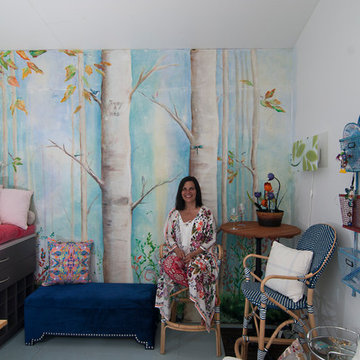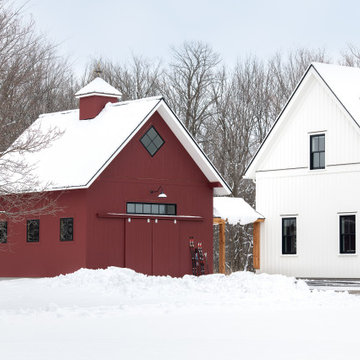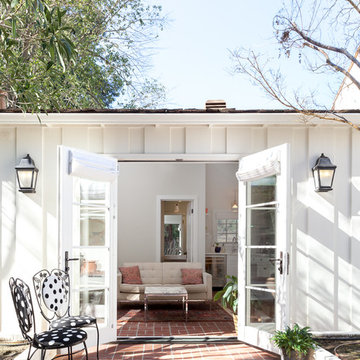Idées déco d'abris de jardin séparés blancs
Trier par :
Budget
Trier par:Populaires du jour
1 - 20 sur 215 photos
1 sur 3
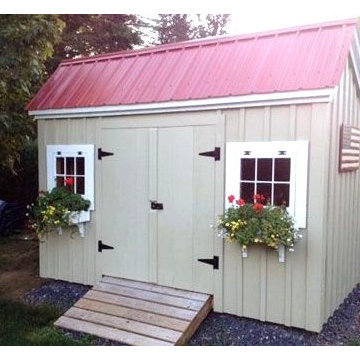
This extremely versatile Shed has a very rugged frame that will withstand the test of time. Basic storage, a potting shed or parking for a 4 wheeler the design has many uses.
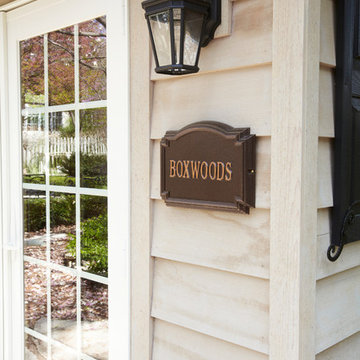
Maintaining the setback distances suggested by the building department, Sweeney built a garden shed addition that matched the color and architectural detail of the home. It was placed within 10 ft of the rear property line and 15 ft from the side lot line to provide functional access to the shed and built parallel to the fence. Looking at the landscape, the shed was also strategically placed on level ground, away from water collection points, and low branches.
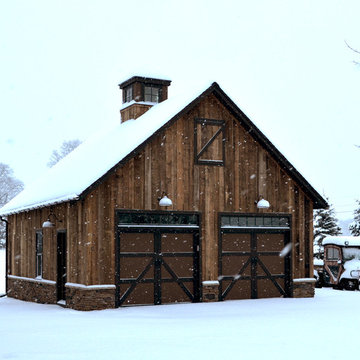
Two Car Garage with Storage loft above.
Aménagement d'une grande grange séparée campagne.
Aménagement d'une grande grange séparée campagne.
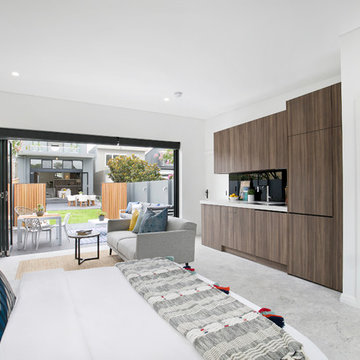
Pilcher Residential
Inspiration pour un abri de jardin séparé design avec un bureau, studio ou atelier.
Inspiration pour un abri de jardin séparé design avec un bureau, studio ou atelier.
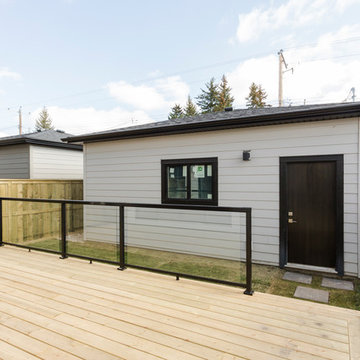
Exemple d'un abri de jardin séparé tendance de taille moyenne avec un bureau, studio ou atelier.
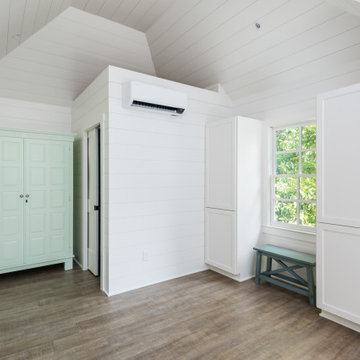
Inspiration pour un abri de jardin séparé traditionnel de taille moyenne avec un bureau, studio ou atelier.
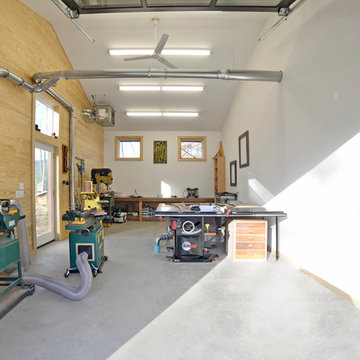
Cette image montre un grand abri de jardin séparé rustique avec un bureau, studio ou atelier.
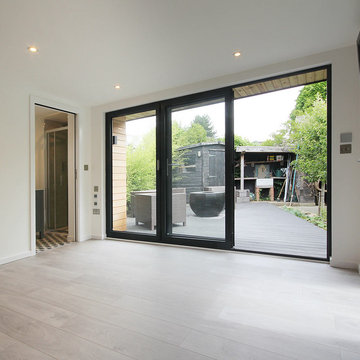
A beautifully composed three level terraced garden. This pool house and garden office have been designed to maximise available space and bring a luxurious feel to the top level of this long garden near Hove Park.
With cedar cladding, bi-folding doors and dark vertical timber surrounds, this garden building is a beautiful addition. Working as a pool house, where the family can use the bathroom and rest after swimming, the large room will also play the role of a garden office. From time to time it will be transformed into a garden bedroom, where guests will have a chance to wake up to a beautiful view.
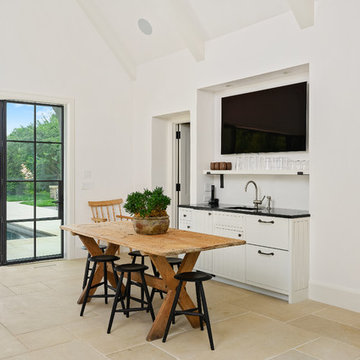
There is lots of room to relax in the bright open air space with the pool on one side and English garden on the other.
Réalisation d'une grande maison d'amis séparée tradition.
Réalisation d'une grande maison d'amis séparée tradition.
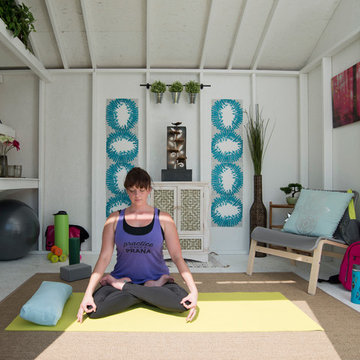
If you have the backyard space, don't waste it. Make your backyard the place to get away from it all. With the sun peeking through the clouds and the birds chirping from afar, a backyard sanctuary like this might be just what the doctor ordered.
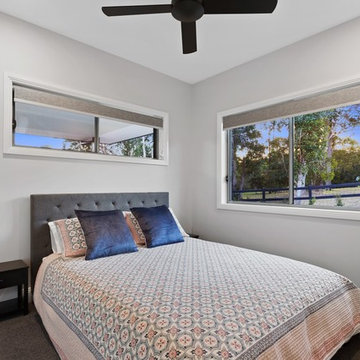
Real Property Photography (Renae Young)
Cette image montre une maison d'amis séparée minimaliste.
Cette image montre une maison d'amis séparée minimaliste.
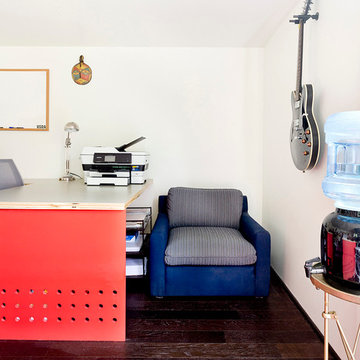
In the backyard of a home dating to 1910 in the Hudson Valley, a modest 250 square-foot outbuilding, at one time used as a bootleg moonshine distillery, and more recently as a bare bones man-cave, was given new life as a sumptuous home office replete with not only its own WiFi, but also abundant southern light brought in by new windows, bespoke furnishings, a double-height workstation, and a utilitarian loft.
The original barn door slides open to reveal a new set of sliding glass doors opening into the space. Dark hardwood floors are a foil to crisp white defining the walls and ceiling in the lower office, and soft shell pink in the double-height volume punctuated by charcoal gray barn stairs and iron pipe railings up to a dollhouse-like loft space overhead. The desktops -- clad on the top surface only with durable, no-nonsense, mushroom-colored laminate -- leave birch maple edges confidently exposed atop punchy red painted bases perforated with circles for visual and functional relief. Overhead a wrought iron lantern alludes to a birdcage, highlighting the feeling of being among the treetops when up in the loft.
Photography: Rikki Snyder
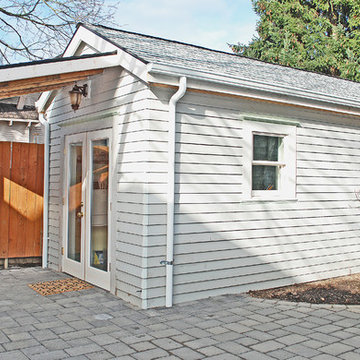
The exterior of hair salon studio.
Cette image montre un petit abri de jardin séparé bohème avec un bureau, studio ou atelier.
Cette image montre un petit abri de jardin séparé bohème avec un bureau, studio ou atelier.
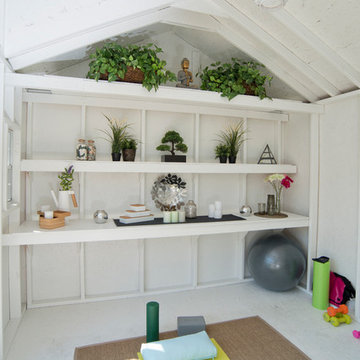
To complete your yoga shed masterpiece, here are some items you might need:
- yoga mat
- yoga pillow
- exercise ball
- rug
- water bottle
- plants
- CD player/MP3 player to play soothing sounds
- Access to electricity if you want to use at night
- Paint
- Add a window for natural light inside
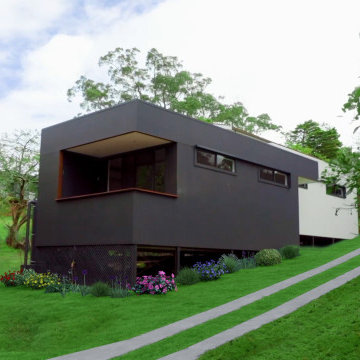
Two bedroom modern granny flat
Cette image montre une petite maison d'amis séparée minimaliste.
Cette image montre une petite maison d'amis séparée minimaliste.
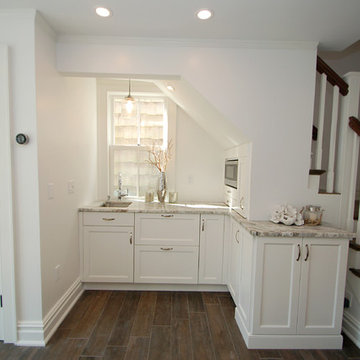
This bright and open Spring Lake New Jersey Pool House is featuring Recessed Nordic White Wood-Mode Custom Cabinetry accompanied by Terra Bianca countertops.
Idées déco d'abris de jardin séparés blancs
1

