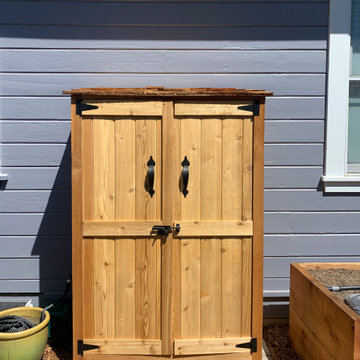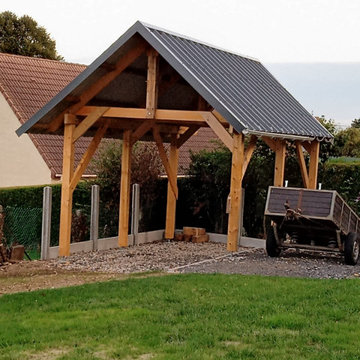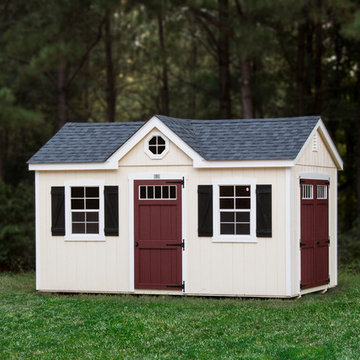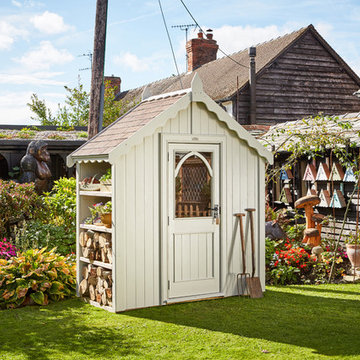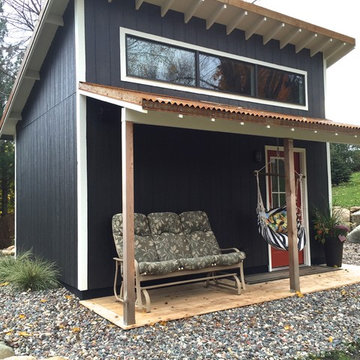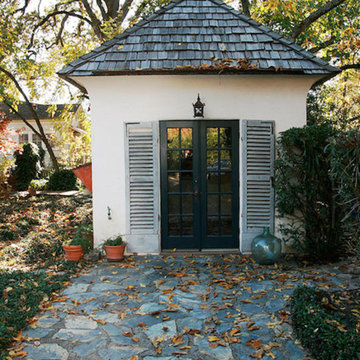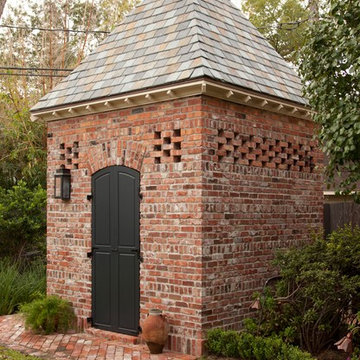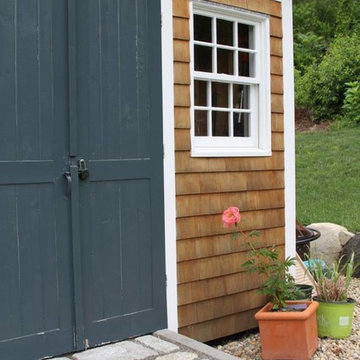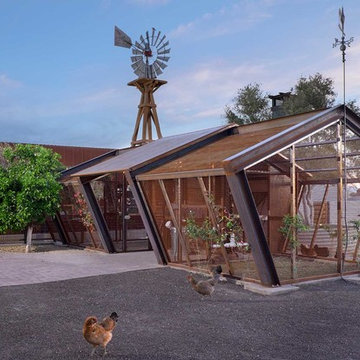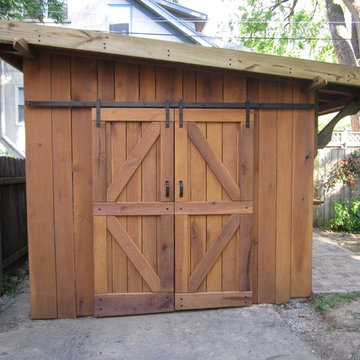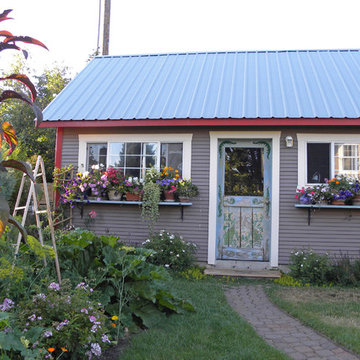Idées déco d'abris de jardin séparés
Trier par :
Budget
Trier par:Populaires du jour
1 - 20 sur 1 521 photos

The original concept for this space came from the idea that this modern glass greenhouse would be built around an old wooden shed still standing beneath the trees. The "shed" turned Powder Room would of course be new construction, but clever materiality - white washed reclaimed vertical panelling - would make it appear as though it was a treasure from many years before.
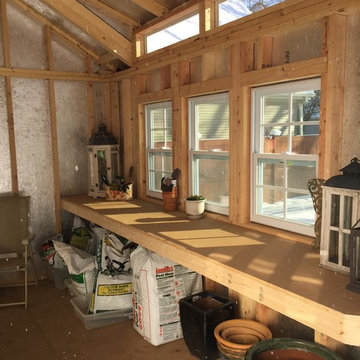
With a little online research, Karen found a few photos that inspired her potting shed. “The photo I found wasn’t even a Tuff Shed building, but working along side the Tuff Shed Design Consultant we were able to create my shed right down to the last detail.”
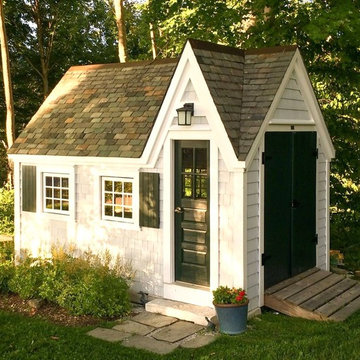
Gothic victorian Tiny House garden shed / prefab studio
Cette image montre un petit abri de jardin séparé victorien.
Cette image montre un petit abri de jardin séparé victorien.
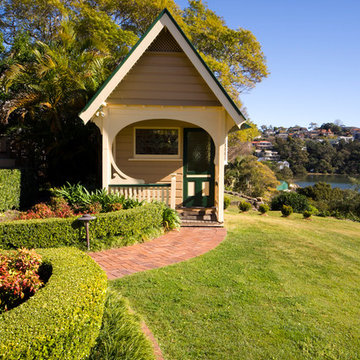
Eric Sierins Photography
Idées déco pour un abri de jardin séparé classique.
Idées déco pour un abri de jardin séparé classique.
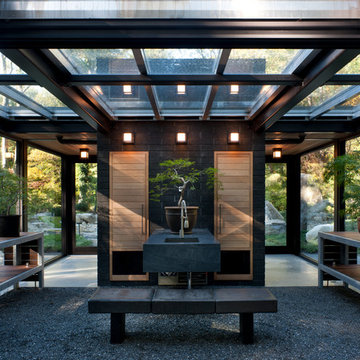
Modern glass house set in the landscape evokes a midcentury vibe. A modern gas fireplace divides the living area with a polished concrete floor from the greenhouse with a gravel floor. The frame is painted steel with aluminum sliding glass door. The front features a green roof with native grasses and the rear is covered with a glass roof.
Photo by: Gregg Shupe Photography
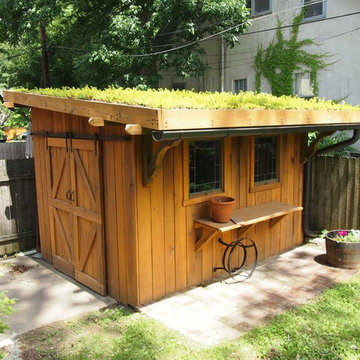
Plants and shed one year later.
Idées déco pour un petit abri de jardin séparé classique.
Idées déco pour un petit abri de jardin séparé classique.
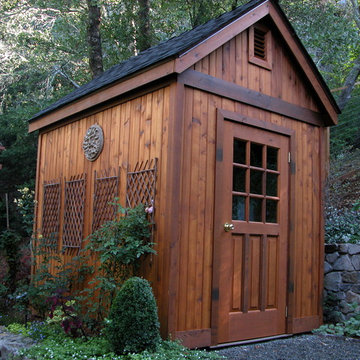
Garden shed from kit
photo by Galen Fultz
Cette image montre un abri de jardin séparé traditionnel.
Cette image montre un abri de jardin séparé traditionnel.
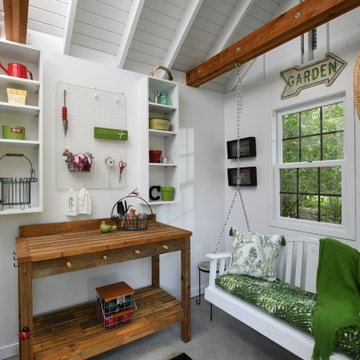
Paul Gates Photography
Aménagement d'un petit abri de jardin séparé classique.
Aménagement d'un petit abri de jardin séparé classique.
Idées déco d'abris de jardin séparés
1

