Idées déco d'abris de piscine et pool houses avec des pavés en béton
Trier par :
Budget
Trier par:Populaires du jour
1 - 20 sur 1 451 photos
1 sur 3
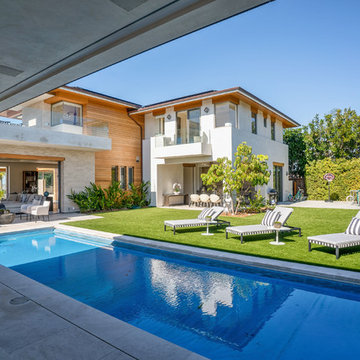
Cette image montre une grande piscine arrière design rectangle avec des pavés en béton.
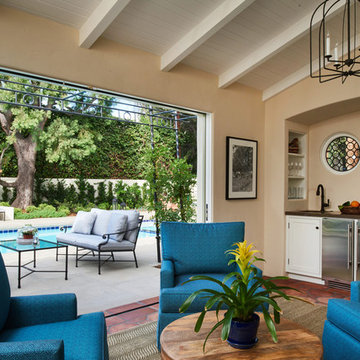
Poolhouse
Idées déco pour une grande piscine arrière méditerranéenne rectangle avec des pavés en béton.
Idées déco pour une grande piscine arrière méditerranéenne rectangle avec des pavés en béton.
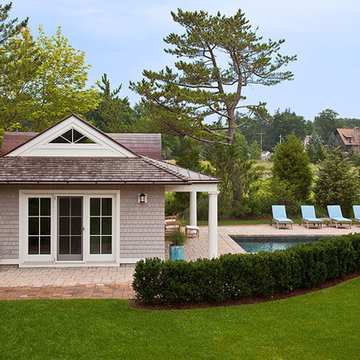
The roofline, reminiscent of an Asian farmhouse, is clad with yellow cedar shingles. The gable ends feature triangular windows which permit natural light to enter the loft space within.
Jim Fiora Photography LLC
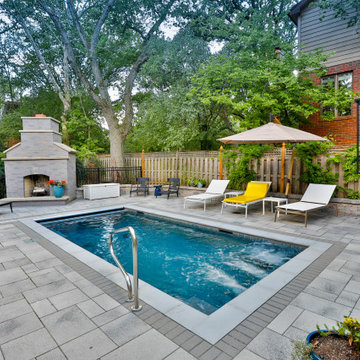
Request Free Quote
This compact pool in Hinsdale, IL measures 10’0” x 20’0” with a depth of 3’6” to 5’0”. The pool features a “U” shaped bench with jets attached. There is also a 6’0” underwater bench. The pool features LED color changing lighting. There is an automatic hydraulic pool cover with a custom stone walk-on lid system. The pool coping is Ledgestone. The pool finish is Ceramaquartz. Photography by e3.
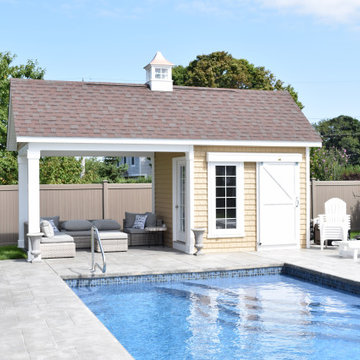
Custom A frame pool house with a french door, large window, and square posts!
Réalisation d'un Abris de piscine et pool houses arrière tradition sur mesure et de taille moyenne avec des pavés en béton.
Réalisation d'un Abris de piscine et pool houses arrière tradition sur mesure et de taille moyenne avec des pavés en béton.
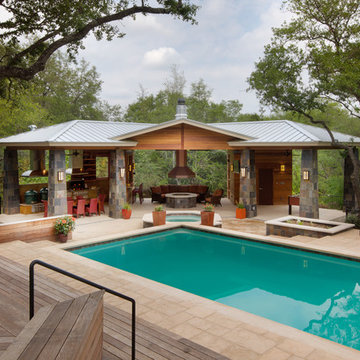
C-shaped pavilion has an outdoor kitchen at the left, a covered fire pit (with a custom copper hood) in the center, and a game area and bathroom on the right.
Tapered slate columns match those at the front entry to the home.
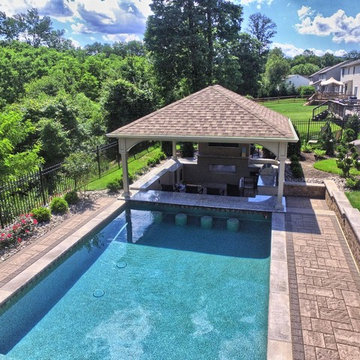
Réalisation d'une grande piscine arrière tradition rectangle avec des pavés en béton.

Photography: Morgan Howarth. Landscape Architect: Howard Cohen, Surrounds Inc.
Réalisation d'une grande piscine arrière tradition rectangle avec des pavés en béton.
Réalisation d'une grande piscine arrière tradition rectangle avec des pavés en béton.
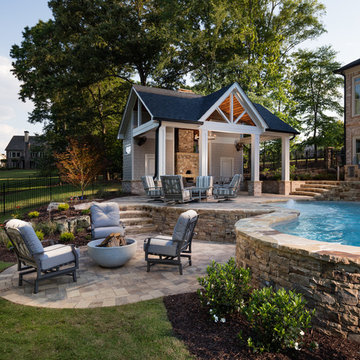
This gorgeous multi-level pool and flag stone patio houses a spa and water slide on the terrace level with stacked stone steps leading down to the pool house which features an open air cabana, custom pizza oven, dining area, bathroom and storage room. The lower level includes a custom fire pit and manicured lawn.
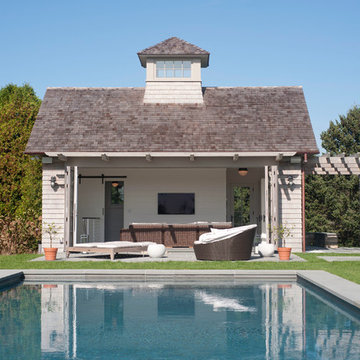
Michael Heller
Aménagement d'un Abris de piscine et pool houses arrière bord de mer rectangle avec des pavés en béton.
Aménagement d'un Abris de piscine et pool houses arrière bord de mer rectangle avec des pavés en béton.
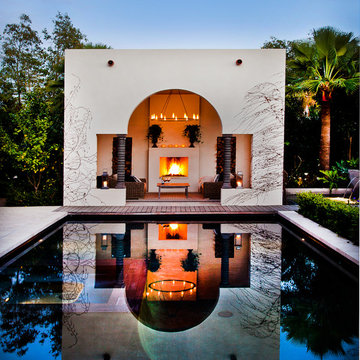
Shelley Metcalf Photographer
Idée de décoration pour un grand Abris de piscine et pool houses arrière méditerranéen rectangle avec des pavés en béton.
Idée de décoration pour un grand Abris de piscine et pool houses arrière méditerranéen rectangle avec des pavés en béton.
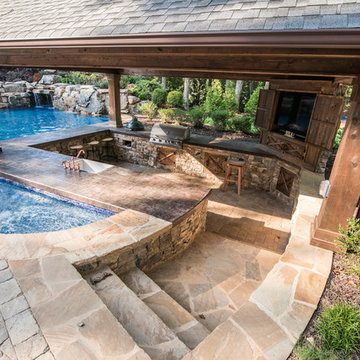
Joshua Dover Georgia Classic Pool
Idées déco pour un Abris de piscine et pool houses arrière exotique sur mesure avec des pavés en béton.
Idées déco pour un Abris de piscine et pool houses arrière exotique sur mesure avec des pavés en béton.
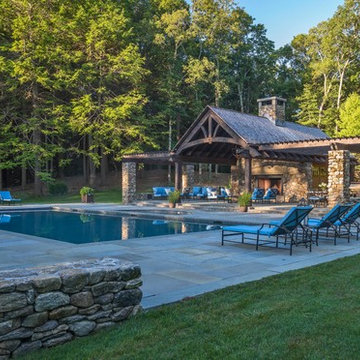
Richard Mandelkorn
Aménagement d'un grand Abris de piscine et pool houses arrière montagne rectangle avec des pavés en béton.
Aménagement d'un grand Abris de piscine et pool houses arrière montagne rectangle avec des pavés en béton.
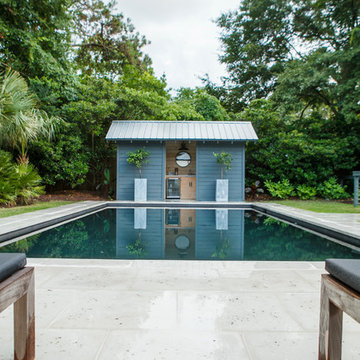
Karson Photography
Réalisation d'un Abris de piscine et pool houses arrière design de taille moyenne et rectangle avec des pavés en béton.
Réalisation d'un Abris de piscine et pool houses arrière design de taille moyenne et rectangle avec des pavés en béton.
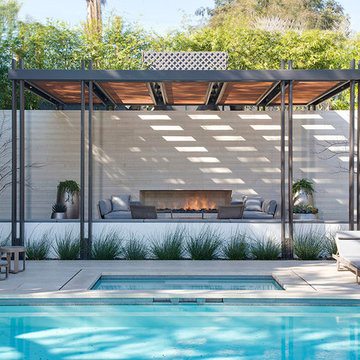
Nick Springett
Exemple d'un très grand Abris de piscine et pool houses arrière tendance rectangle avec des pavés en béton.
Exemple d'un très grand Abris de piscine et pool houses arrière tendance rectangle avec des pavés en béton.
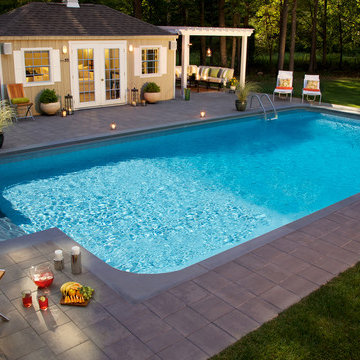
A beautiful backyard with a pool house, pergola, outdoor shower and a fire pit. Perfect for entertaining on a warm summer afternoon.
Inspiration pour un grand Abris de piscine et pool houses arrière rustique rectangle avec des pavés en béton.
Inspiration pour un grand Abris de piscine et pool houses arrière rustique rectangle avec des pavés en béton.
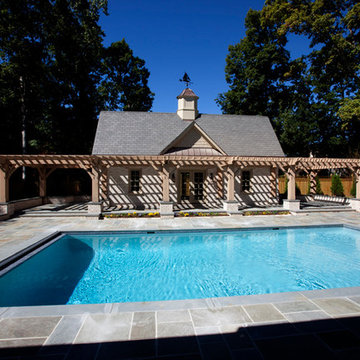
pool house with pergola
Inspiration pour un très grand Abris de piscine et pool houses arrière traditionnel rectangle avec des pavés en béton.
Inspiration pour un très grand Abris de piscine et pool houses arrière traditionnel rectangle avec des pavés en béton.
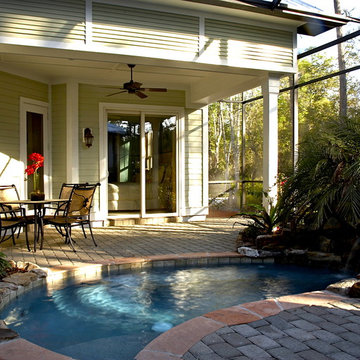
St. Augustine
Inspiration pour un petit Abris de piscine et pool houses arrière ethnique sur mesure avec des pavés en béton.
Inspiration pour un petit Abris de piscine et pool houses arrière ethnique sur mesure avec des pavés en béton.
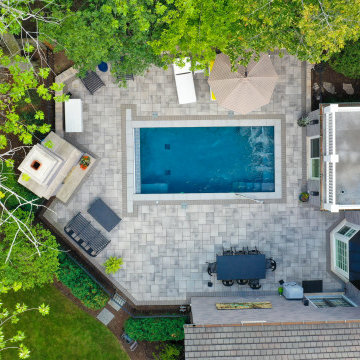
Request Free Quote
This compact pool in Hinsdale, IL measures 10’0” x 20’0” with a depth of 3’6” to 5’0”. The pool features a “U” shaped bench with jets attached. There is also a 6’0” underwater bench. The pool features LED color changing lighting. There is an automatic hydraulic pool cover with a custom stone walk-on lid system. The pool coping is Ledgestone. The pool finish is Ceramaquartz. Photography by e3.
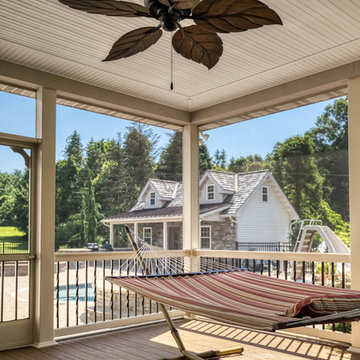
For this project, we were asked to create an outdoor living area around a newly-constructed pool.
We worked with the customer on the design, layout, and material selections. We constructed two decks: one with a vinyl pergola, and the other with a roof and screened-in porch. We installed Cambridge pavers around pool and walkways. We built custom seating walls and fire pit. Our team helped with selecting and installing planting beds and plants.
Closer to the pool we constructed a custom 16’x28’ pool house with a storage area, powder room, and finished entertaining area and loft area. The interior of finished area was lined with tongue-and-groove pine boards and custom trim. To complete the project, we installed aluminum fencing and designed and installed an outdoor kitchen. In the end, we helped this Berks County homeowner completely transform their backyard into a stunning outdoor living space.
Idées déco d'abris de piscine et pool houses avec des pavés en béton
1