Idées déco d'abris de piscine et pool houses avec des pavés en pierre naturelle
Trier par :
Budget
Trier par:Populaires du jour
1 - 20 sur 3 703 photos
1 sur 3

Custom cabana with fireplace, tv, living space, and dining area
Cette photo montre un très grand Abris de piscine et pool houses arrière chic rectangle avec des pavés en pierre naturelle.
Cette photo montre un très grand Abris de piscine et pool houses arrière chic rectangle avec des pavés en pierre naturelle.
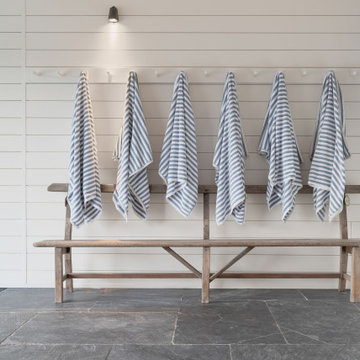
Minimalist contemporary detailing within this spa room in Cornwall, with a below ground hot-tub clad in slate, with white horizontal wall panelling and a vintage bench.
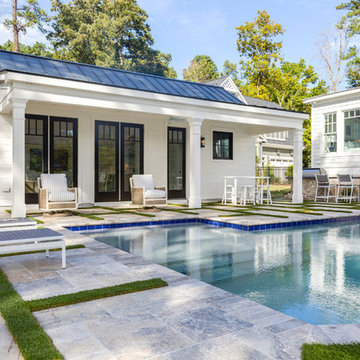
Jonathan Edwards Media
Inspiration pour un grand Abris de piscine et pool houses arrière minimaliste sur mesure avec des pavés en pierre naturelle.
Inspiration pour un grand Abris de piscine et pool houses arrière minimaliste sur mesure avec des pavés en pierre naturelle.
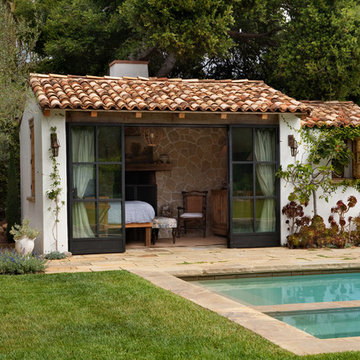
Cette image montre une piscine méditerranéenne rectangle avec des pavés en pierre naturelle.
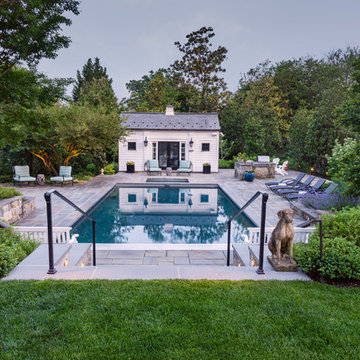
©Melissa Clark Photography. All rights reserved.
Exemple d'une grande piscine arrière chic rectangle avec des pavés en pierre naturelle.
Exemple d'une grande piscine arrière chic rectangle avec des pavés en pierre naturelle.
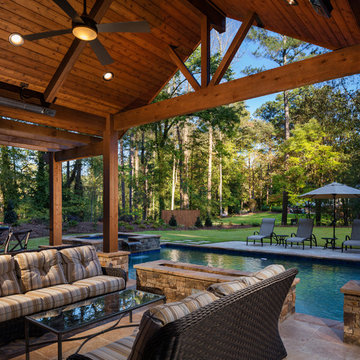
The gabled cabana features an outdoor living space, fire table and water feature combination, enclosed bathroom, and a decorative cedar tongue-and-groove wall that houses a television. The pergolas on each side provide additional entertaining space. The custom swimming pool includes twin tanning ledges and a stacked stone raised spa with waterfall.
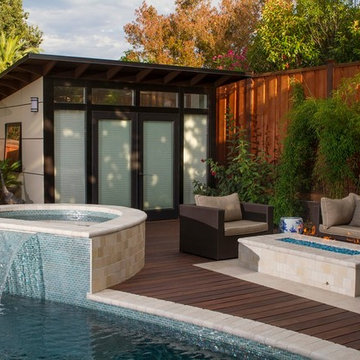
Kaihani wanted to create a space that reminded her of Hawaii. A vacation getaway in her own backyard. We revamped the pool, adding a flowing water feature and glowing stones. We resurfaced the deck with hardy Ipe wood and travertine. And we created a cozy seating area next to an elegant fire pit. To get to Hawaii, Kaihani only has to step out her back door.
It's breath taking...it's like being back home in Hawaii.
Melissa Wright
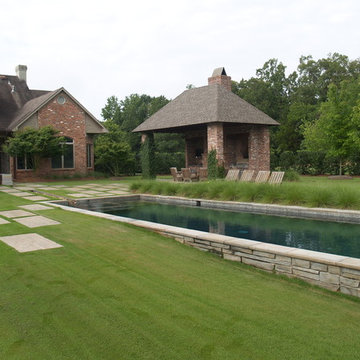
Cette photo montre une grande piscine arrière tendance rectangle avec des pavés en pierre naturelle.

I was initially contacted by the builder and architect working on this Modern European Cottage to review the property and home design before construction began. Once the clients and I had the opportunity to meet and discuss what their visions were for the property, I started working on their wish list of items, which included a custom concrete pool, concrete spa, patios/walkways, custom fencing, and wood structures.
One of the largest challenges was that this property had a 30% (or less) hardcover surface requirement for the city location. With the lot size and square footage of the home I had limits to how much hardcover we could add to property. So, I had to get creative. We presented to the city the usage of the Live Green Roof plantings that would reduce the hardcover calculations for the site. Also, if we kept space between the Laurel Sandstones walkways, using them as steppers and planting groundcover or lawn between the stones that would also reduce the hard surface calculations. We continued that theme with the back patio as well. The client’s esthetic leaned towards the minimal style, so by adding greenery between stones work esthetically.
I chose the Laurel Tumbled Sandstone for the charm and character and thought it would lend well to the old world feel of this Modern European Cottage. We installed it on all the stone walkways, steppers, and patios around the home and pool.
I had several meetings with the client to discuss/review perennials, shrubs, and tree selections. Plant color and texture of the planting material were equally important to the clients when choosing. We grouped the plantings together and did not over-mix varieties of plants. Ultimately, we chose a variety of styles from natural groups of plantings to a touch of formal style, which all work cohesively together.
The custom fence design and installation was designed to create a cottage “country” feel. They gave us inspiration of a country style fence that you may find on a farm to keep the animals inside. We took those photos and ideas and elevated the design. We used a combination of cedar wood and sandwich the galvanized mesh between it. The fence also creates a space for the clients two dogs to roam freely around their property. We installed sod on the inside of the fence to the home and seeded the remaining areas with a Low Gro Fescue grass seed with a straw blanket for protection.
The minimal European style custom concrete pool was designed to be lined up in view from the porch and inside the home. The client requested the lawn around the edge of the pool, which helped reduce the hardcover calculations. The concrete spa is open year around. Benches are on all four sides of the spa to create enough seating for the whole family to use at the same time. Mortared field stone on the exterior of the spa mimics the stone on the exterior of the home. The spa equipment is installed in the lower level of the home to protect it from the cold winter weather.
Between the garage and the home’s entry is a pea rock sitting area and is viewed from several windows. I wanted it to be a quiet escape from the rest of the house with the minimal design. The Skyline Locust tree planted in the center of the space creates a canopy and softens the side of garage wall from the window views. The client will be installing a small water feature along the garage for serene noise ambience.
The client had very thoughtful design ideas styles, and our collaborations all came together and worked well to create the landscape design/installation. The result was everything they had dreamed of and more for their Modern European Cottage home and property.
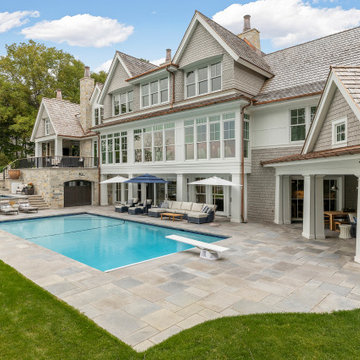
This Coastal style home has it all; a pool, spa, outdoor entertaining rooms, and a stunning view of Wayzata Bay. Our ORIJIN Ferris™ Limestone is used for the pool & spa paving and coping, all outdoor room flooring, as well as the interior tile. ORIJIN Greydon™ Sandstone steps and Wolfeboro™ wall stone are featured with the landscaping elements.
LANDSCAPE DESIGN & INSTALL: Yardscapes, Inc.
MASONRY: Luke Busker Masonry
ARCHITECT: Alexander Design Group, Inc.
BUILDER: John Kramer & Sons, Inc.
INTERIOR DESIGN: Redpath Constable Interior Design
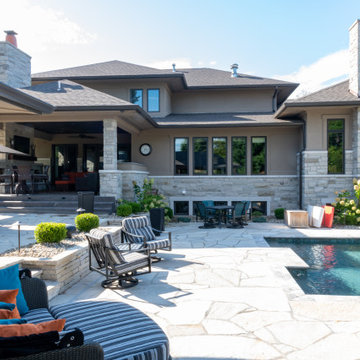
Interior Design by others.
Our Sackston Prarie Cabana solved the problem of client privacy with its native stone screen walls and stucco accents while providing all of the luxuries of poolside outdoor living. Three 11-feet wide accordion style doors open the cabana entirely to the outdoors to circulate westerly summer winds. Deep overhangs provide shade for summer sun while allowing the sun to permeate the space to utilize the saloon and hot tub during the winter months. Terraced poolside planters with native vegetation complement the design. Although this cabana was constructed after completion of the main residence the material choices seamlessly blend this addition to create one unified outdoor space.
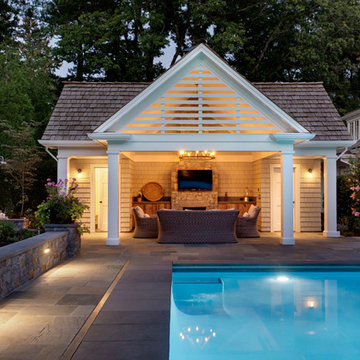
Exemple d'une piscine arrière chic rectangle avec des pavés en pierre naturelle.
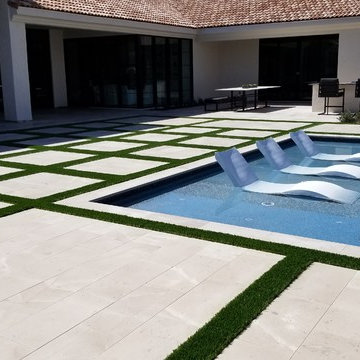
Aménagement d'une grande piscine arrière contemporaine rectangle avec des pavés en pierre naturelle.
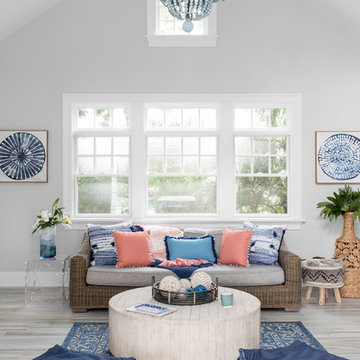
Raquel Langworthy
Cette photo montre une piscine arrière bord de mer en forme de haricot de taille moyenne avec des pavés en pierre naturelle.
Cette photo montre une piscine arrière bord de mer en forme de haricot de taille moyenne avec des pavés en pierre naturelle.
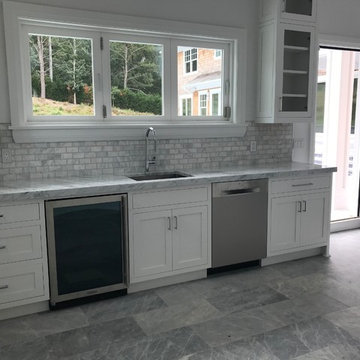
The pool house is right next to the pool.
Upon entering, Azura® pavers lead you into a kitchen and bar area. Also in the space is a bathroom and a laundry room for drying wet towels after a good swim.
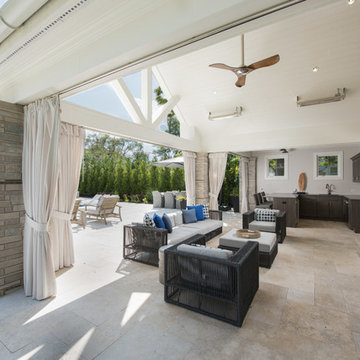
Cabana with stone fireplace and outdoor kitchen
Réalisation d'un grand Abris de piscine et pool houses arrière tradition rectangle avec des pavés en pierre naturelle.
Réalisation d'un grand Abris de piscine et pool houses arrière tradition rectangle avec des pavés en pierre naturelle.
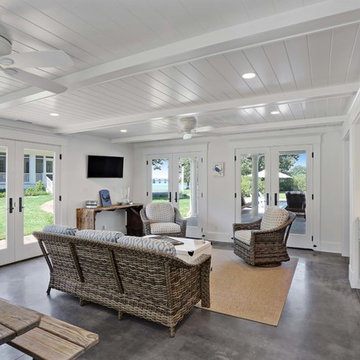
Interior of pool house with kitchenette. French doors open on two sides to bring the outside in.
© REAL-ARCH-MEDIA
Cette photo montre un grand Abris de piscine et pool houses latéral nature rectangle avec des pavés en pierre naturelle.
Cette photo montre un grand Abris de piscine et pool houses latéral nature rectangle avec des pavés en pierre naturelle.

The Cabana and pool. Why vacation? Keep scolling to see more!
Inspiration pour un grand Abris de piscine et pool houses arrière traditionnel rectangle avec des pavés en pierre naturelle.
Inspiration pour un grand Abris de piscine et pool houses arrière traditionnel rectangle avec des pavés en pierre naturelle.
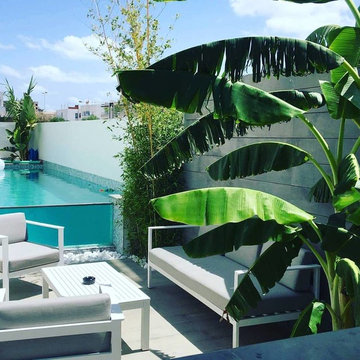
Réalisation d'un petit Abris de piscine et pool houses arrière minimaliste rectangle avec des pavés en pierre naturelle.
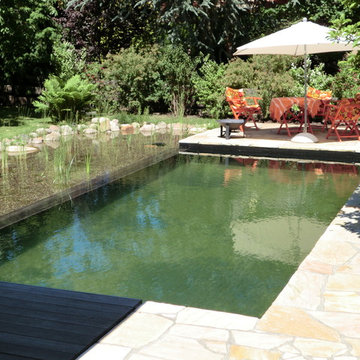
der Schwimmbereich 6x 4 x 2 m wird mit Polygonalen
Natursteinplatten und einem Holzdeck eingerahmt . Die Filterzone ist frei modelliert .
Idée de décoration pour un petit Abris de piscine et pool houses tradition rectangle avec des pavés en pierre naturelle.
Idée de décoration pour un petit Abris de piscine et pool houses tradition rectangle avec des pavés en pierre naturelle.
Idées déco d'abris de piscine et pool houses avec des pavés en pierre naturelle
1