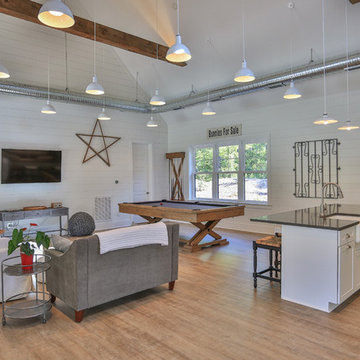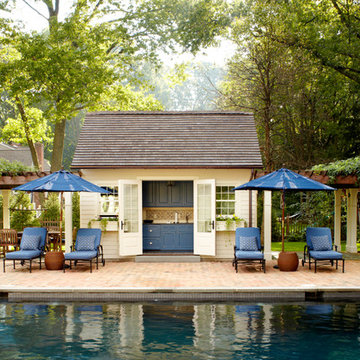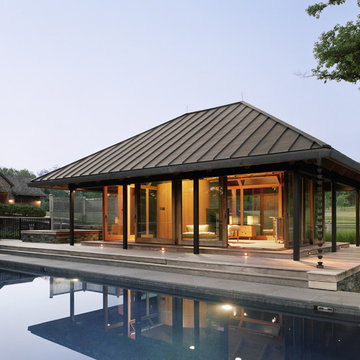Idées déco d'abris de piscine et pool houses campagne
Trier par :
Budget
Trier par:Populaires du jour
1 - 20 sur 475 photos
1 sur 3

The pool features a submerged spa and gradual entry platforms. Robert Benson Photography.
Cette image montre un Abris de piscine et pool houses arrière rustique de taille moyenne et rectangle.
Cette image montre un Abris de piscine et pool houses arrière rustique de taille moyenne et rectangle.
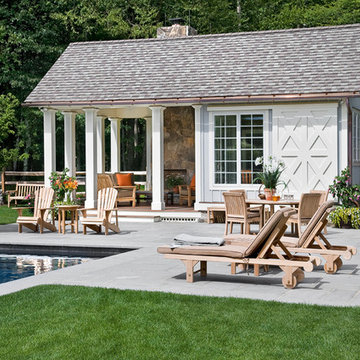
Berkshire Pool House. Photographer: Rob Karosis
Inspiration pour un Abris de piscine et pool houses rustique rectangle.
Inspiration pour un Abris de piscine et pool houses rustique rectangle.

I was initially contacted by the builder and architect working on this Modern European Cottage to review the property and home design before construction began. Once the clients and I had the opportunity to meet and discuss what their visions were for the property, I started working on their wish list of items, which included a custom concrete pool, concrete spa, patios/walkways, custom fencing, and wood structures.
One of the largest challenges was that this property had a 30% (or less) hardcover surface requirement for the city location. With the lot size and square footage of the home I had limits to how much hardcover we could add to property. So, I had to get creative. We presented to the city the usage of the Live Green Roof plantings that would reduce the hardcover calculations for the site. Also, if we kept space between the Laurel Sandstones walkways, using them as steppers and planting groundcover or lawn between the stones that would also reduce the hard surface calculations. We continued that theme with the back patio as well. The client’s esthetic leaned towards the minimal style, so by adding greenery between stones work esthetically.
I chose the Laurel Tumbled Sandstone for the charm and character and thought it would lend well to the old world feel of this Modern European Cottage. We installed it on all the stone walkways, steppers, and patios around the home and pool.
I had several meetings with the client to discuss/review perennials, shrubs, and tree selections. Plant color and texture of the planting material were equally important to the clients when choosing. We grouped the plantings together and did not over-mix varieties of plants. Ultimately, we chose a variety of styles from natural groups of plantings to a touch of formal style, which all work cohesively together.
The custom fence design and installation was designed to create a cottage “country” feel. They gave us inspiration of a country style fence that you may find on a farm to keep the animals inside. We took those photos and ideas and elevated the design. We used a combination of cedar wood and sandwich the galvanized mesh between it. The fence also creates a space for the clients two dogs to roam freely around their property. We installed sod on the inside of the fence to the home and seeded the remaining areas with a Low Gro Fescue grass seed with a straw blanket for protection.
The minimal European style custom concrete pool was designed to be lined up in view from the porch and inside the home. The client requested the lawn around the edge of the pool, which helped reduce the hardcover calculations. The concrete spa is open year around. Benches are on all four sides of the spa to create enough seating for the whole family to use at the same time. Mortared field stone on the exterior of the spa mimics the stone on the exterior of the home. The spa equipment is installed in the lower level of the home to protect it from the cold winter weather.
Between the garage and the home’s entry is a pea rock sitting area and is viewed from several windows. I wanted it to be a quiet escape from the rest of the house with the minimal design. The Skyline Locust tree planted in the center of the space creates a canopy and softens the side of garage wall from the window views. The client will be installing a small water feature along the garage for serene noise ambience.
The client had very thoughtful design ideas styles, and our collaborations all came together and worked well to create the landscape design/installation. The result was everything they had dreamed of and more for their Modern European Cottage home and property.
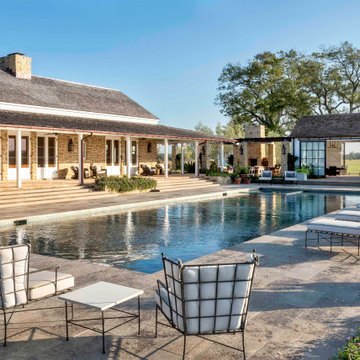
Aménagement d'un Abris de piscine et pool houses arrière campagne rectangle.
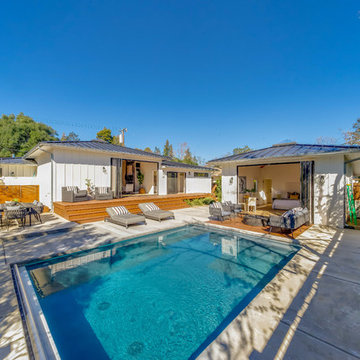
A remodeled home in Saint Helena, California use two AG Bi-Fold Patio Doors to create an indoor-outdoor lifestyle in the main house and detached guesthouse!
Project by Vine Homes
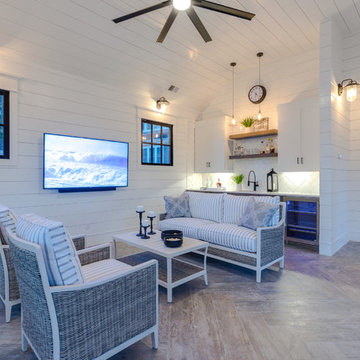
Inspiration pour un grand Abris de piscine et pool houses arrière rustique sur mesure avec des pavés en pierre naturelle.
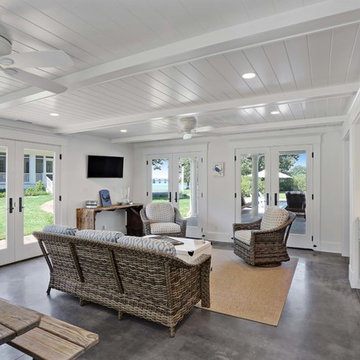
Interior of pool house with kitchenette. French doors open on two sides to bring the outside in.
© REAL-ARCH-MEDIA
Cette photo montre un grand Abris de piscine et pool houses latéral nature rectangle avec des pavés en pierre naturelle.
Cette photo montre un grand Abris de piscine et pool houses latéral nature rectangle avec des pavés en pierre naturelle.
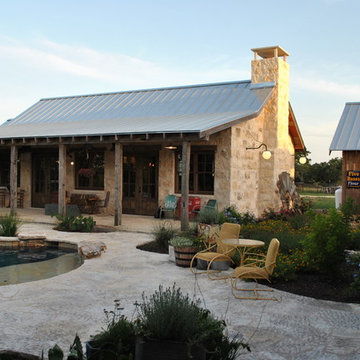
Icehouse with guest bedroom and covered porch.
Photography by Travis Keas
The 3,400 SF, 3 – bedroom, 3 ½ bath main house feels larger than it is because we pulled the kids’ bedroom wing and master suite wing out from the public spaces and connected all three with a TV Den.
Convenient ranch house features include a porte cochere at the side entrance to the mud room, a utility/sewing room near the kitchen, and covered porches that wrap two sides of the pool terrace.
We designed a separate icehouse to showcase the owner’s unique collection of Texas memorabilia. The building includes a guest suite and a comfortable porch overlooking the pool.
The main house and icehouse utilize reclaimed wood siding, brick, stone, tie, tin, and timbers alongside appropriate new materials to add a feeling of age.
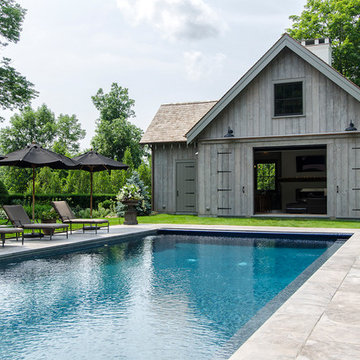
Inspiration pour une grande piscine arrière rustique rectangle avec des pavés en pierre naturelle.
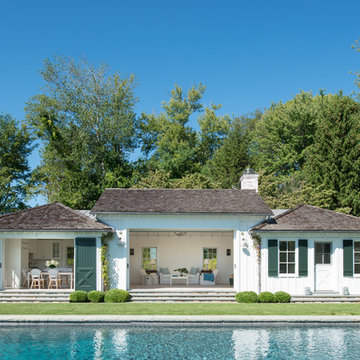
Jane Beiles
Exemple d'un Abris de piscine et pool houses arrière nature rectangle et de taille moyenne.
Exemple d'un Abris de piscine et pool houses arrière nature rectangle et de taille moyenne.
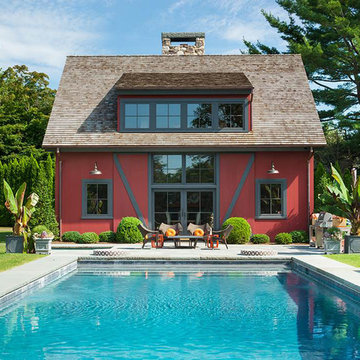
Idées déco pour un Abris de piscine et pool houses arrière campagne rectangle avec une dalle de béton.
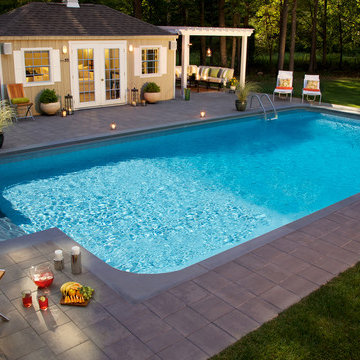
A beautiful backyard with a pool house, pergola, outdoor shower and a fire pit. Perfect for entertaining on a warm summer afternoon.
Inspiration pour un grand Abris de piscine et pool houses arrière rustique rectangle avec des pavés en béton.
Inspiration pour un grand Abris de piscine et pool houses arrière rustique rectangle avec des pavés en béton.
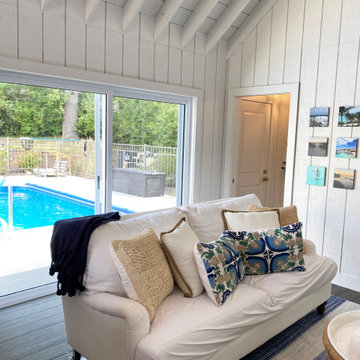
New Pool House added to an exisitng pool in the back yard.
Réalisation d'un Abris de piscine et pool houses arrière champêtre rectangle avec une terrasse en bois.
Réalisation d'un Abris de piscine et pool houses arrière champêtre rectangle avec une terrasse en bois.
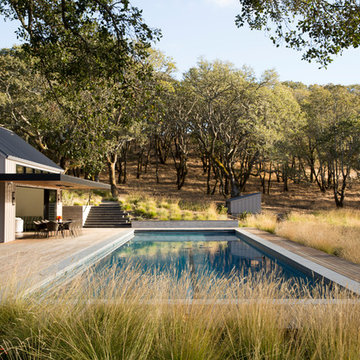
Paul Dyer
Exemple d'une petite piscine arrière nature rectangle avec une terrasse en bois.
Exemple d'une petite piscine arrière nature rectangle avec une terrasse en bois.
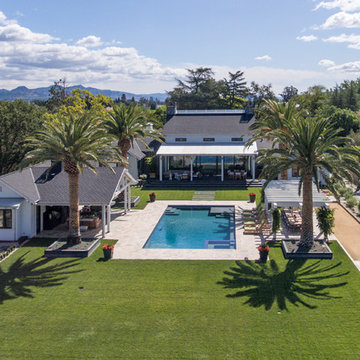
Inspiration pour une piscine arrière rustique de taille moyenne et rectangle avec des pavés en pierre naturelle.
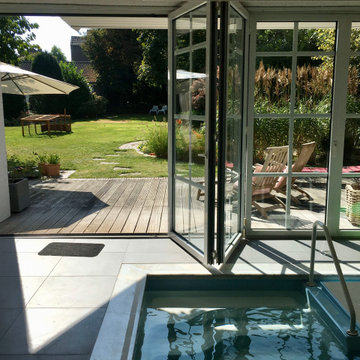
Innenpool, Glasschiebetür, Wellnessbereich
Cette image montre une piscine hors-sol rustique de taille moyenne et rectangle avec une dalle de béton.
Cette image montre une piscine hors-sol rustique de taille moyenne et rectangle avec une dalle de béton.
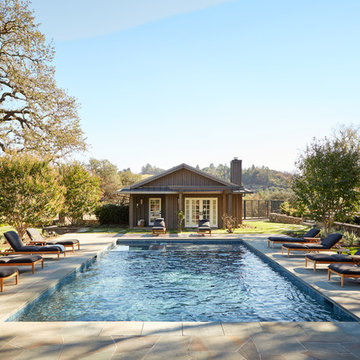
Cette photo montre un Abris de piscine et pool houses nature rectangle avec des pavés en pierre naturelle.
Idées déco d'abris de piscine et pool houses campagne
1
