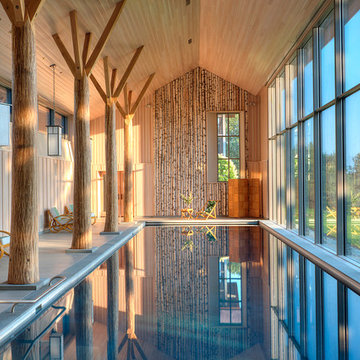Idées déco d'abris de piscine et pool houses contemporains
Trier par :
Budget
Trier par:Populaires du jour
1 - 20 sur 2 652 photos
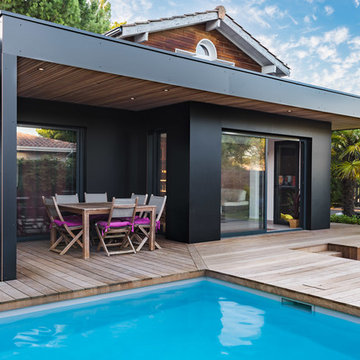
Cette photo montre un Abris de piscine et pool houses arrière tendance rectangle avec une terrasse en bois.

We were contacted by a family named Pesek who lived near Memorial Drive on the West side of Houston. They lived in a stately home built in the late 1950’s. Many years back, they had contracted a local pool company to install an old lagoon-style pool, which they had since grown tired of. When they initially called us, they wanted to know if we could build them an outdoor room at the far end of the swimming pool. We scheduled a free consultation at a time convenient to them, and we drove out to their residence to take a look at the property.
After a quick survey of the back yard, rear of the home, and the swimming pool, we determined that building an outdoor room as an addition to their existing landscaping design would not bring them the results they expected. The pool was visibly dated with an early “70’s” look, which not only clashed with the late 50’s style of home architecture, but guaranteed an even greater clash with any modern-style outdoor room we constructed. Luckily for the Peseks, we offered an even better landscaping plan than the one they had hoped for.
We proposed the construction of a new outdoor room and an entirely new swimming pool. Both of these new structures would be built around the classical geometry of proportional right angles. This would allow a very modern design to compliment an older home, because basic geometric patterns are universal in many architectural designs used throughout history. In this case, both the swimming pool and the outdoor rooms were designed as interrelated quadrilateral forms with proportional right angles that created the illusion of lengthened distance and a sense of Classical elegance. This proved a perfect complement to a house that had originally been built as a symbolic emblem of a simpler, more rugged and absolute era.
Though reminiscent of classical design and complimentary to the conservative design of the home, the interior of the outdoor room was ultra-modern in its array of comfort and convenience. The Peseks felt this would be a great place to hold birthday parties for their child. With this new outdoor room, the Peseks could take the party outside at any time of day or night, and at any time of year. We also built the structure to be fully functional as an outdoor kitchen as well as an outdoor entertainment area. There was a smoker, a refrigerator, an ice maker, and a water heater—all intended to eliminate any need to return to the house once the party began. Seating and entertainment systems were also added to provide state of the art fun for adults and children alike. We installed a flat-screen plasma TV, and we wired it for cable.
The swimming pool was built between the outdoor room and the rear entrance to the house. We got rid of the old lagoon-pool design which geometrically clashed with the right angles of the house and outdoor room. We then had a completely new pool built, in the shape of a rectangle, with a rather innovative coping design.
We showcased the pool with a coping that rose perpendicular to the ground out of the stone patio surface. This reinforced our blend of contemporary look with classical right angles. We saved the client an enormous amount of money on travertine by setting the coping so that it does not overhang with the tile. Because the ground between the house and the outdoor room gradually dropped in grade, we used the natural slope of the ground to create another perpendicular right angle at the end of the pool. Here, we installed a waterfall which spilled over into a heated spa. Although the spa was fed from within itself, it was built to look as though water was coming from within the pool.
The ultimate result of all of this is a new sense of visual “ebb and flow,” so to speak. When Mr. Pesek sits in his couch facing his house, the earth appears to rise up first into an illuminated pool which leads the way up the steps to his home. When he sits in his spa facing the other direction, the earth rises up like a doorway to his outdoor room, where he can comfortably relax in the water while he watches TV. For more the 20 years Exterior Worlds has specialized in servicing many of Houston's fine neighborhoods.
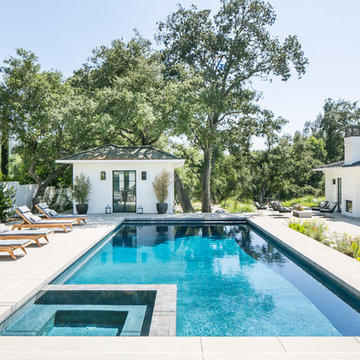
Réalisation d'un Abris de piscine et pool houses design rectangle avec une dalle de béton.
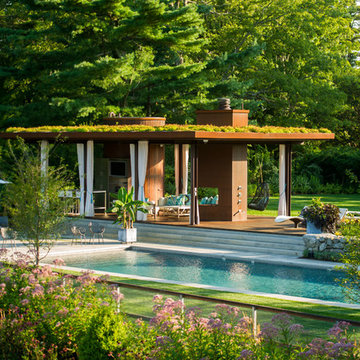
Neil Landino.
Design Credit: Stephen Stimson Associates
Cette photo montre une grande piscine arrière tendance rectangle avec des pavés en pierre naturelle.
Cette photo montre une grande piscine arrière tendance rectangle avec des pavés en pierre naturelle.
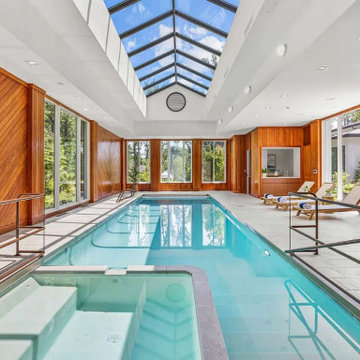
Idée de décoration pour une très grande piscine design rectangle avec du carrelage.
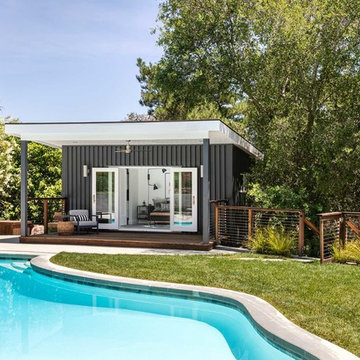
Inspiration pour un Abris de piscine et pool houses arrière design de taille moyenne et sur mesure avec une dalle de béton.
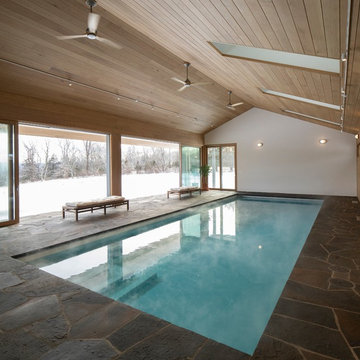
Réalisation d'une piscine design rectangle avec des pavés en pierre naturelle.
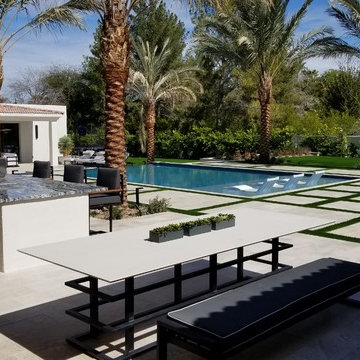
Cette image montre une grande piscine arrière design rectangle avec des pavés en pierre naturelle.
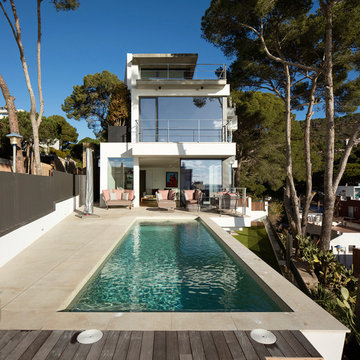
Aménagement d'une piscine arrière contemporaine de taille moyenne et rectangle avec du carrelage.
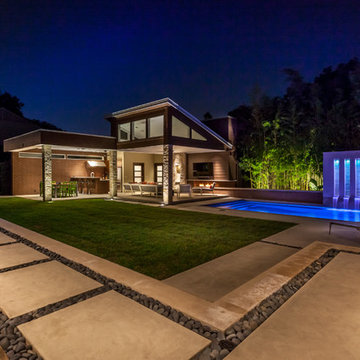
LAIR Architectural + Interior Photography
Idées déco pour un grand Abris de piscine et pool houses arrière contemporain rectangle avec des pavés en béton.
Idées déco pour un grand Abris de piscine et pool houses arrière contemporain rectangle avec des pavés en béton.
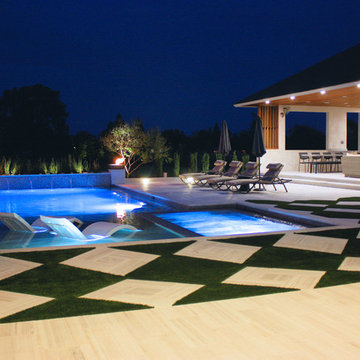
Designed by Parker Ewing
Built in Baton Rouge, La.
Completed in August 2016
Cette image montre une piscine arrière design de taille moyenne et rectangle avec des pavés en béton.
Cette image montre une piscine arrière design de taille moyenne et rectangle avec des pavés en béton.
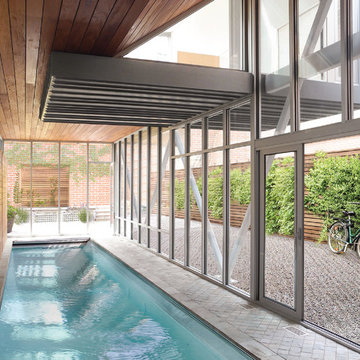
View of Swimming Pool
Inspiration pour une piscine design rectangle avec du béton estampé.
Inspiration pour une piscine design rectangle avec du béton estampé.
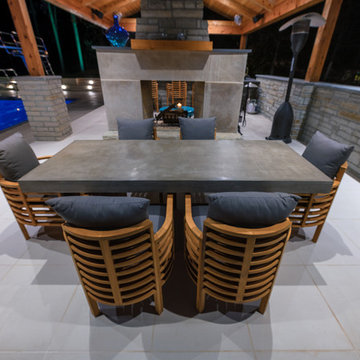
Cette photo montre un grand Abris de piscine et pool houses tendance rectangle avec du carrelage.
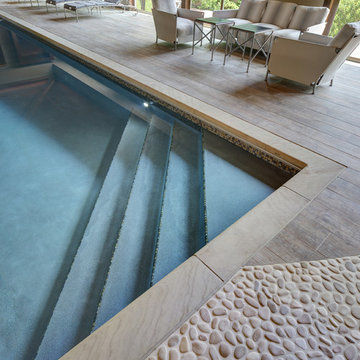
Tricia Shay Photography
Cette image montre une piscine design rectangle avec une terrasse en bois.
Cette image montre une piscine design rectangle avec une terrasse en bois.
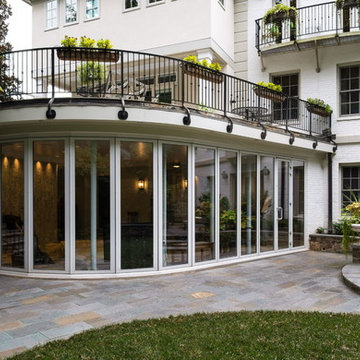
This is a partial view of the rear garden showing the new three story rear addition. The indoor exercise pool room at grade, has fully retractable Nanawall sliding doors which open up the entire space to the garden. A full bathroom with steam shower compliments the pool room. An elevator links this space to the first floor family room and master bedroom suite on the second floor...supported on the two white columns.. The stone faced roof terrace serves the family room and can also be accessed via the curved steel staircase from the patio below. The Juliet balcony with french doors off the master bedroom provides wonderful views of the garden and beyond. The bay window was installed in the living room to further enhance the connection to the outdoors. Garden: Designed & Installed by London Landscapes Photo: Ron Freudenheim
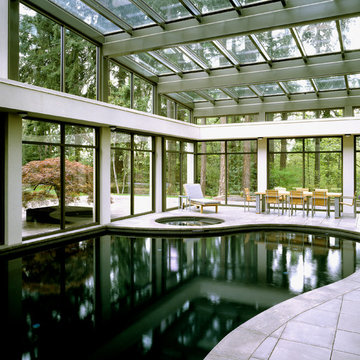
Gregg Krogstad Photography
Exemple d'une piscine tendance sur mesure avec une dalle de béton.
Exemple d'une piscine tendance sur mesure avec une dalle de béton.
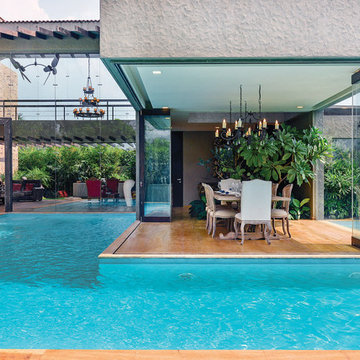
Prachi Damle Photography
Inspiration pour un Abris de piscine et pool houses arrière design sur mesure.
Inspiration pour un Abris de piscine et pool houses arrière design sur mesure.
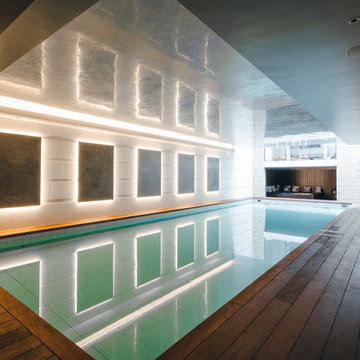
Richard Seymour
Réalisation d'une grande piscine design rectangle avec une terrasse en bois.
Réalisation d'une grande piscine design rectangle avec une terrasse en bois.
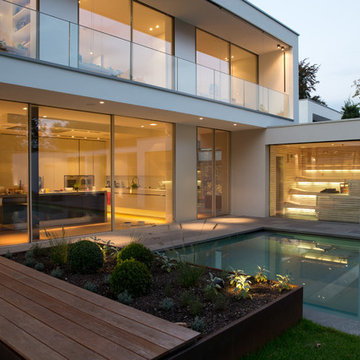
Foto: Marcus Müller
Exemple d'un grand Abris de piscine et pool houses latéral tendance rectangle avec des pavés en pierre naturelle.
Exemple d'un grand Abris de piscine et pool houses latéral tendance rectangle avec des pavés en pierre naturelle.
Idées déco d'abris de piscine et pool houses contemporains
1
