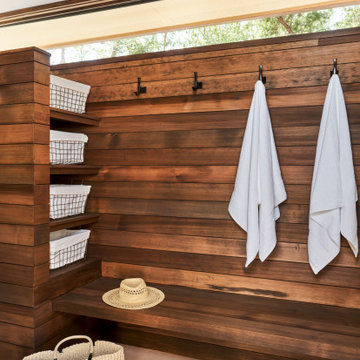Idées déco d'abris de piscine et pool houses latéraux
Trier par :
Budget
Trier par:Populaires du jour
1 - 20 sur 503 photos
1 sur 3
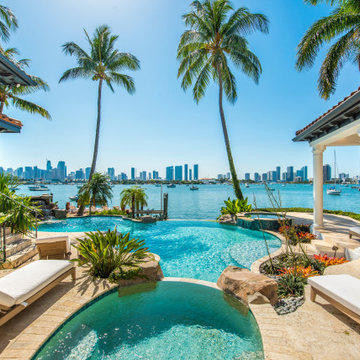
Welcome to Dream Coast Builders, your premier choice for beach house construction, home additions, home remodeling, and custom homes in Clearwater, FL. Our team specializes in creating stunning coastal properties that perfectly capture the essence of beachfront living.
At Dream Coast Builders, we understand the importance of creating spaces that reflect your unique style and preferences. Whether you're dreaming of a beach house with panoramic views of the ocean, a luxurious pool house for entertaining guests, or a custom home designed to meet your every need, we have the expertise to bring your vision to life.
With our comprehensive range of services, including exterior remodeling, construction services, and pool house design, we can handle every aspect of your project from start to finish. Our team of experienced professionals is dedicated to delivering exceptional results and ensuring your complete satisfaction.
When you choose Dream Coast Builders, you can trust that your project will be completed to the highest standards of quality and craftsmanship. From concept to completion, we'll work closely with you to turn your dreams into reality.
Contact us today to learn more about our services and schedule a consultation. Let us help you create the beach house of your dreams.
Contact Us Today to Embark on the Journey of Transforming Your Space Into a True Masterpiece.
https://dreamcoastbuilders.com
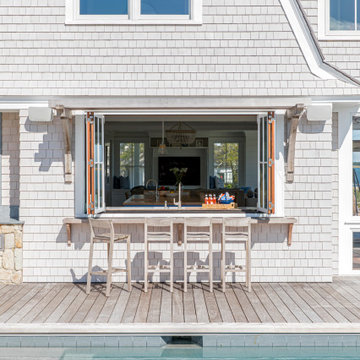
TEAM
Architect: LDa Architecture & Interiors
Interior Design: Kennerknecht Design Group
Builder: JJ Delaney, Inc.
Landscape Architect: Horiuchi Solien Landscape Architects
Photographer: Sean Litchfield Photography
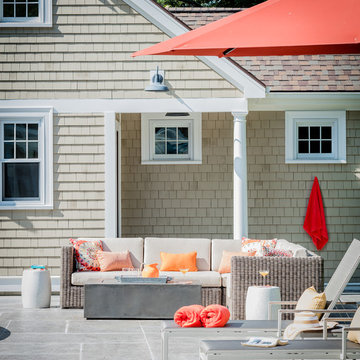
Michael J. Lee Photography
Réalisation d'un Abris de piscine et pool houses latéral marin.
Réalisation d'un Abris de piscine et pool houses latéral marin.
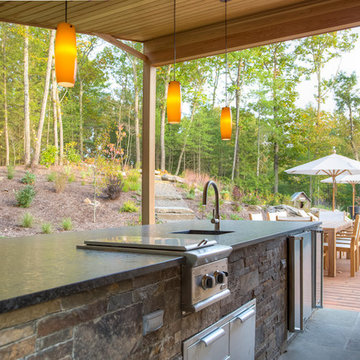
The outdoor kitchen — featuring a sink, refrigerator, ice maker and gas burners — looking up the slope with a winding path up to the house.
Idée de décoration pour une piscine latérale chalet rectangle et de taille moyenne avec une terrasse en bois.
Idée de décoration pour une piscine latérale chalet rectangle et de taille moyenne avec une terrasse en bois.
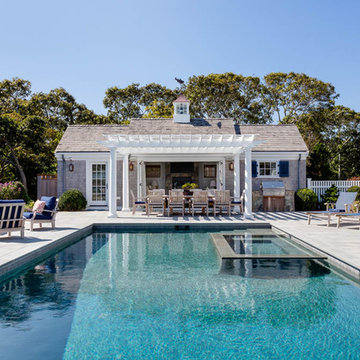
Greg Premru
Aménagement d'un grand Abris de piscine et pool houses latéral bord de mer rectangle avec des pavés en pierre naturelle.
Aménagement d'un grand Abris de piscine et pool houses latéral bord de mer rectangle avec des pavés en pierre naturelle.
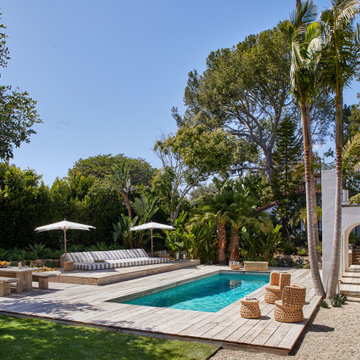
A Burdge Architects Mediterranean styled residence in Malibu, California. Large, open floor plan with sweeping ocean views. Pool and poolhouse
Cette photo montre une grande piscine latérale méditerranéenne rectangle avec une terrasse en bois.
Cette photo montre une grande piscine latérale méditerranéenne rectangle avec une terrasse en bois.
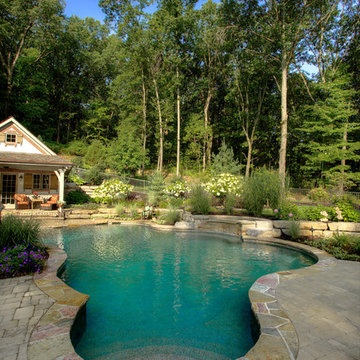
Natural Shape Pool
Inspiration pour un Abris de piscine et pool houses latéral craftsman de taille moyenne et sur mesure avec des pavés en brique.
Inspiration pour un Abris de piscine et pool houses latéral craftsman de taille moyenne et sur mesure avec des pavés en brique.
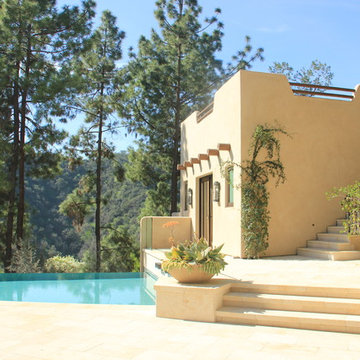
Modern Southwest addition and renovation project in Beverly Hills
Cette photo montre un grand Abris de piscine et pool houses latéral sud-ouest américain sur mesure avec des pavés en pierre naturelle.
Cette photo montre un grand Abris de piscine et pool houses latéral sud-ouest américain sur mesure avec des pavés en pierre naturelle.
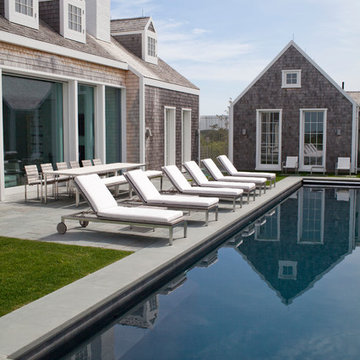
Simon Jacobsen
Exemple d'une piscine latérale bord de mer de taille moyenne et rectangle avec des pavés en pierre naturelle.
Exemple d'une piscine latérale bord de mer de taille moyenne et rectangle avec des pavés en pierre naturelle.
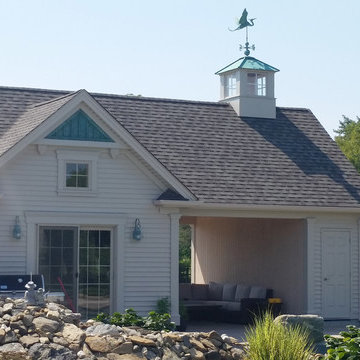
Idée de décoration pour un Abris de piscine et pool houses latéral en forme de haricot de taille moyenne avec des pavés en pierre naturelle.
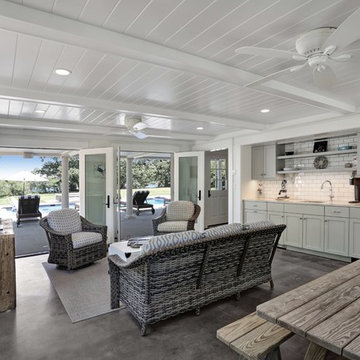
View of interior of pool house with french doors open.
© REAL-ARCH-MEDIA
Exemple d'un grand Abris de piscine et pool houses latéral nature rectangle avec des pavés en pierre naturelle.
Exemple d'un grand Abris de piscine et pool houses latéral nature rectangle avec des pavés en pierre naturelle.
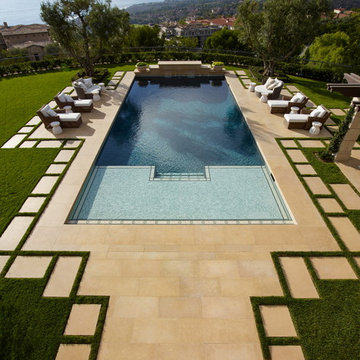
Cette photo montre une grande piscine latérale méditerranéenne rectangle avec des pavés en béton.
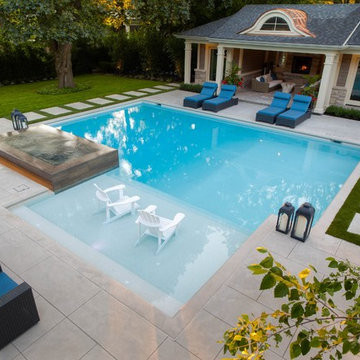
The homeowners had a keen eye for design, so the designers at Betz got helpful suggestions and input throughout the process. The architecture and construction materials of the cabana match the home to provide a seamless overall look, while the mature evergreen plantings helped to lend privacy right from the start.
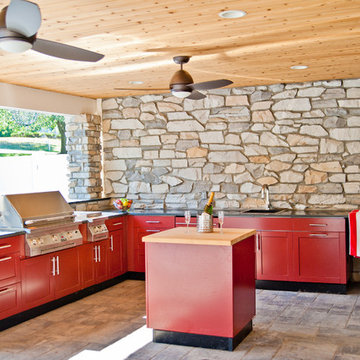
This Morris County, NJ backyard needed a facelift. The complete renovation of the outdoor living space included an outdoor kitchen, portico overhang, folding patio door, stone fireplace, pool house with a full bathroom, new pool liner, retaining walls, new pavers, and a shed.
This project was designed, developed, and sold by the Design Build Pros. Craftsmanship was from Pro Skill Construction. Pix from Horus Photography NJ. Tile from Best Tile. Stone from Coronado Stone Veneer - Product Highlight. Cabinets and appliances from Danver Stainless Outdoor Kitchens. Pavers from Nicolock Paving Stones. Plumbing fixtures from General Plumbing Supply. Folding patio door from LaCatina Doors.
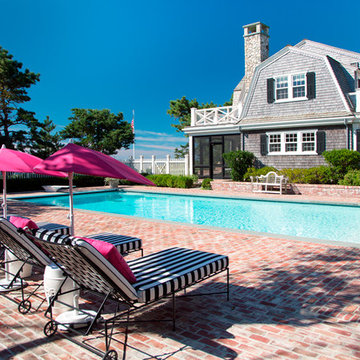
Eric Roth
Cette image montre un Abris de piscine et pool houses latéral victorien rectangle et de taille moyenne avec des pavés en brique.
Cette image montre un Abris de piscine et pool houses latéral victorien rectangle et de taille moyenne avec des pavés en brique.
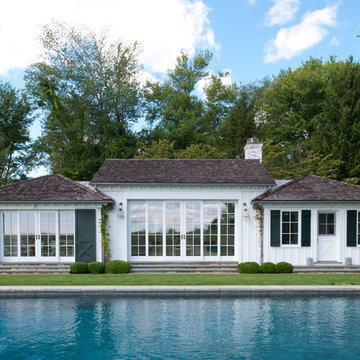
Idée de décoration pour une grande piscine latérale marine rectangle avec du carrelage.
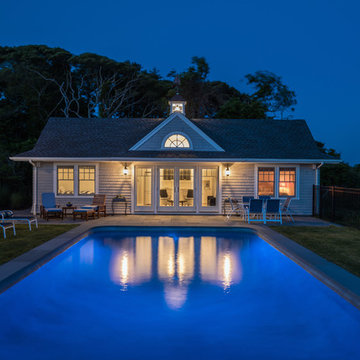
Dan Cutrona, photographer
Aménagement d'un Abris de piscine et pool houses latéral bord de mer rectangle avec des pavés en pierre naturelle.
Aménagement d'un Abris de piscine et pool houses latéral bord de mer rectangle avec des pavés en pierre naturelle.
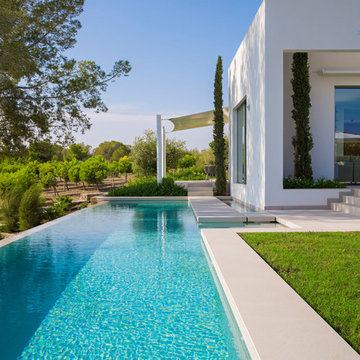
Photography: Carlos Yagüe para Masfotogenica Fotografia
Decoration Styling: Pili Molina para Masfotogenica Interiorismo
Comunication Agency: Estudio Maba
Builders Promoters: GRUPO MARJAL
Architects: Estudio Gestec
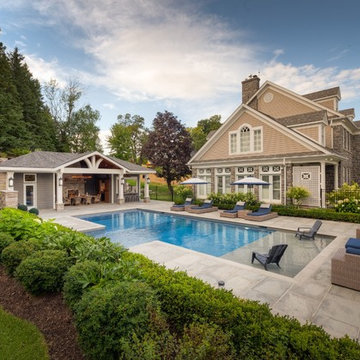
This young family near Toronto, weary of fighting weekend traffic, sold their cottage in Muskoka and created this beautiful backyard playground to adorn their home and gently rolling 10-acre country property. The focal point is an 18’ x 46’ Gunite pool augmented by almost every imaginable feature and convenience.
Idées déco d'abris de piscine et pool houses latéraux
1
