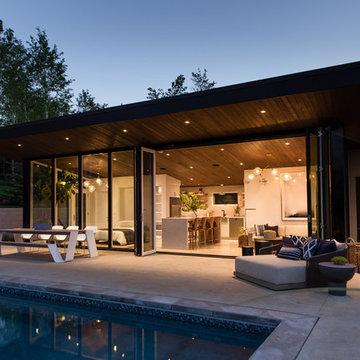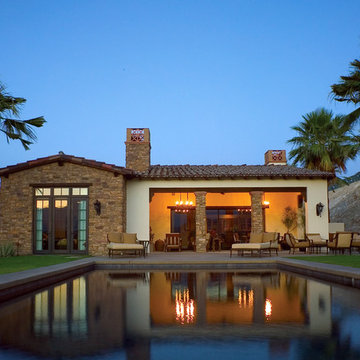Idées déco d'abris de piscine et pool houses noirs
Trier par :
Budget
Trier par:Populaires du jour
1 - 20 sur 928 photos
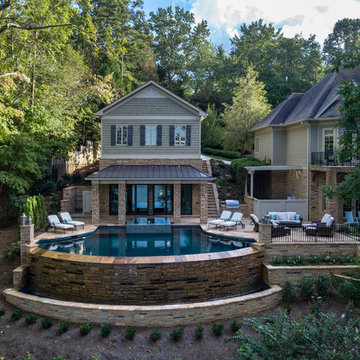
Situated on a private cove of Lake Lanier this stunning project is the essence of Indoor-outdoor living and embraces all the best elements of its natural surroundings. The pool house features an open floor plan with a kitchen, bar and great room combination and panoramic doors that lead to an eye-catching infinity edge pool and negative knife edge spa. The covered pool patio offers a relaxing and intimate setting for a quiet evening or watching sunsets over the lake. The adjacent flagstone patio, grill area and unobstructed water views create the ideal combination for entertaining family and friends while adding a touch of luxury to lakeside living.
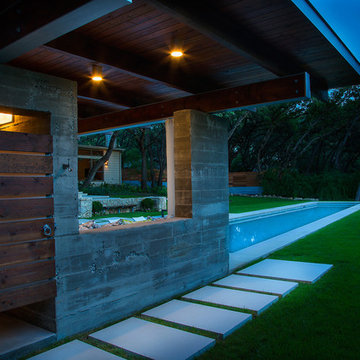
This is a wonderful lap pool that has a taste of modern with the clean lines and cement cabana that also has a flair of the rustic with wood beams and a hill country stone bench. It also has a simple grass lawn that has very large planters as signature statements to once again give it a modern feel. Photography by Vernon Wentz of Ad Imagery
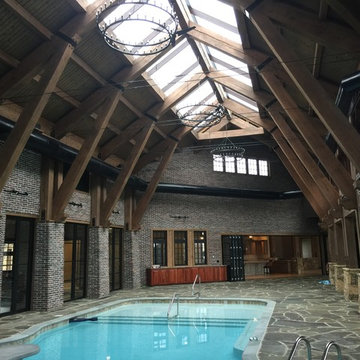
Cette image montre une grande piscine chalet sur mesure avec des pavés en pierre naturelle.
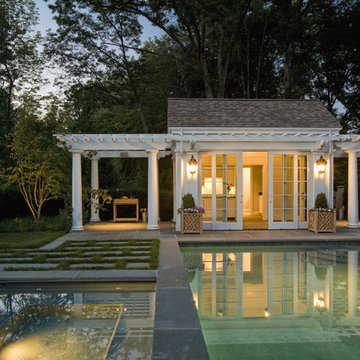
Careful attention to lighting design gives the client the opportunity to enjoy their property into the evening.
Photo by Peter Vanderwarker Photographer http://www.vanderwarker.com/
Photo by Peter Vanderwarker Photographer http://www.vanderwarker.com/
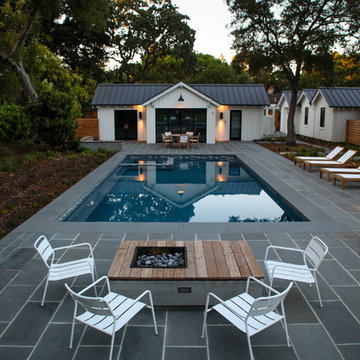
Bird's eye view of the fire pit seating area and the pool
Réalisation d'un grand Abris de piscine et pool houses arrière champêtre rectangle avec des pavés en pierre naturelle.
Réalisation d'un grand Abris de piscine et pool houses arrière champêtre rectangle avec des pavés en pierre naturelle.
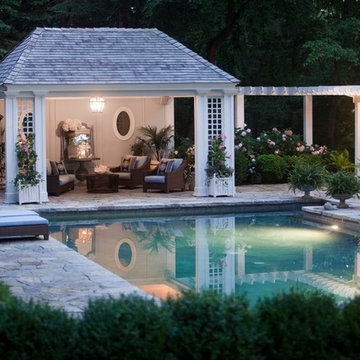
Exemple d'un Abris de piscine et pool houses chic rectangle avec des pavés en pierre naturelle.
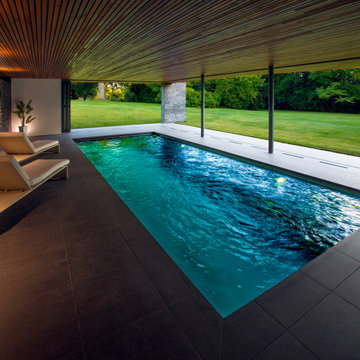
EP Architects, were appointed to carry out the design work for a new indoor pool and gym building. This was the fourth phase of works to transform a 1960’s bungalow into a contemporary dwelling.
The first phase comprised internal modifications to create a new kitchen dining area and to open up the lounge area. The front entrance was also moved to the south side of the property.
The second phase added a, modern glass and zinc, first floor extension which contains a master bedroom suite and office space with a balcony looking out over the extensive gardens. The large ‘pod’ extension incorporated high levels of insulation for improved thermal performance and a green roof to further save energy and encourage biodiversity.
The indoor pool complex includes a gym area and is set down into the sloping garden thus reducing the impact of the building when viewed from the terrace. The materials used in the construction of this phase matched those of previous phases including a green roof.
EPA worked closely with XL Pools to incorporate their one piece module which was brought onto site and craned into position.
The southern aspect of the pool building is exploited with glass sliding doors which open the whole space up to the garden creating wonderful place to relax or play.
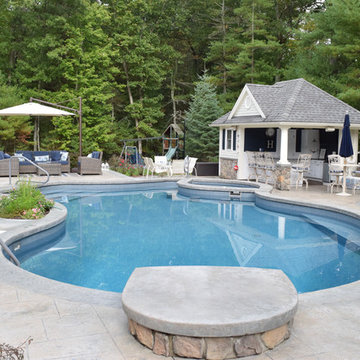
Inspiration pour une piscine arrière traditionnelle en forme de haricot de taille moyenne avec du béton estampé.
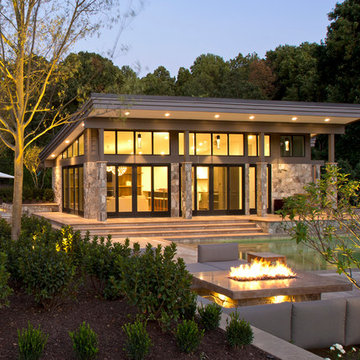
Modernism and traditionalism are just steps away from each other at this Vienna Virginia pool house. The main house, built by a national homebuilder, draws upon tradition, but the pool house, speaks the language of contemporary minimalism. It presents clean lines and a soaring roofline overhanging tall glass doors and clerestory windows. Great design, careful attention to detail, first-rate materials and impeccable craftsmanship have yielded a spectacular solution for outdoor entertaining. With a fireplace and every conceivable convenience under roof, this pool house might just be the perfect escape for inclement weather as well.
Photography by Greg Hadley http://www.greghadleyphotography.com
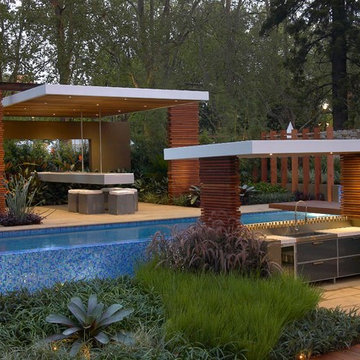
Rolling Stone Landscapes
Réalisation d'un Abris de piscine et pool houses design.
Réalisation d'un Abris de piscine et pool houses design.
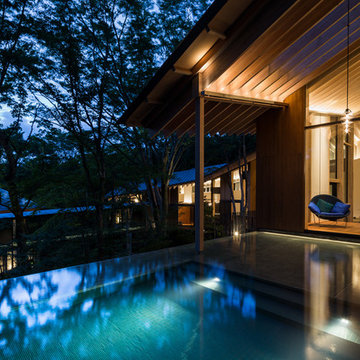
photo by 西川公朗
Aménagement d'un très grand Abris de piscine et pool houses moderne sur mesure avec du carrelage.
Aménagement d'un très grand Abris de piscine et pool houses moderne sur mesure avec du carrelage.
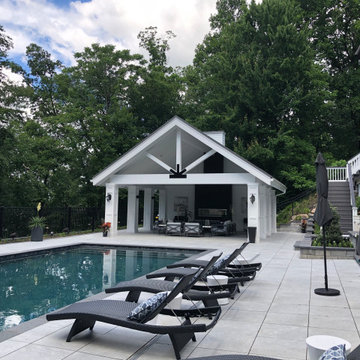
Inspiration pour un Abris de piscine et pool houses arrière design de taille moyenne et rectangle avec du carrelage.
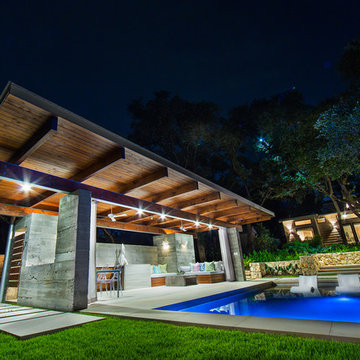
This is a wonderful lap pool that has a taste of modern with the clean lines and cement cabana that also has a flair of the rustic with wood beams and a hill country stone bench. It also has a simple grass lawn that has very large planters as signature statements to once again give it a modern feel. Photography by Vernon Wentz of Ad Imagery
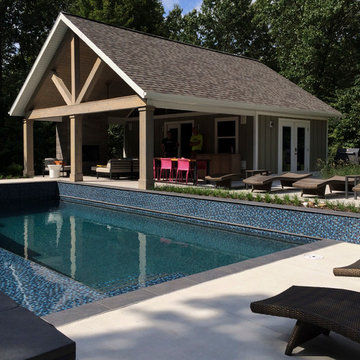
Custom Pool Design & Build by MeadowGreen Group. www.MeadowGreenGroup.com
Cette photo montre une très grande piscine arrière tendance sur mesure avec du carrelage.
Cette photo montre une très grande piscine arrière tendance sur mesure avec du carrelage.
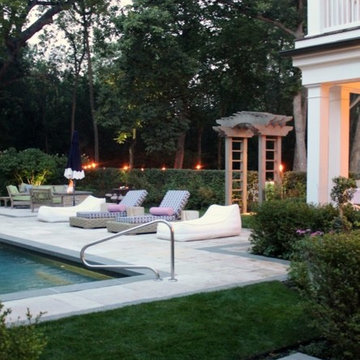
This Cedar Shingle Hamptons style home adds softscape fencing around the pool with Privet Hedge. The Flagstone dimensional paver pool deck is accented by the blue stone pool coping and borders. A square gas fire feature adds dimension in the evenings for family swim time. A custom cedar arbor and gate enclose the space. White rugosa roses and perennial borders transition around the privet hedge to the lawn panels around the pool.. Deirdre Toner
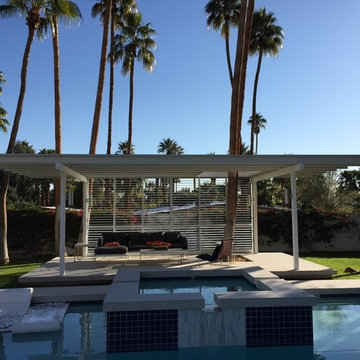
These aluminum shutters were the perfect privacy screen for this modern cabana, allowing the clients to slide the panels open and close and operate the louvers to control airflow and privacy levels.
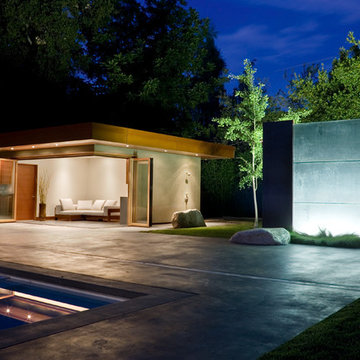
© 2006
Inspiration pour un Abris de piscine et pool houses design avec une dalle de béton.
Inspiration pour un Abris de piscine et pool houses design avec une dalle de béton.
Idées déco d'abris de piscine et pool houses noirs
1
