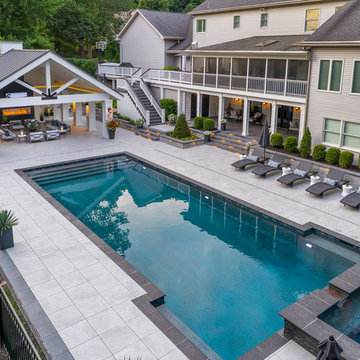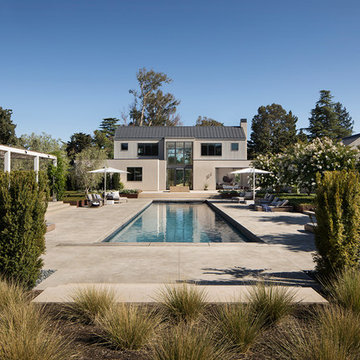Idées déco d'abris de piscine et pool houses
Trier par :
Budget
Trier par:Populaires du jour
121 - 140 sur 12 028 photos
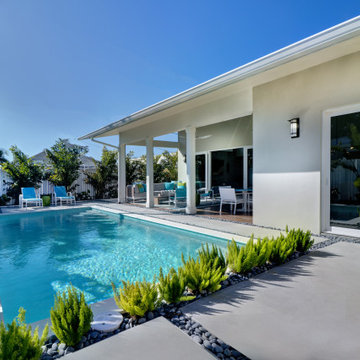
Black river rock and concrete slabs around modern pool with limestone coping
Aménagement d'un petit Abris de piscine et pool houses arrière moderne avec du béton estampé.
Aménagement d'un petit Abris de piscine et pool houses arrière moderne avec du béton estampé.
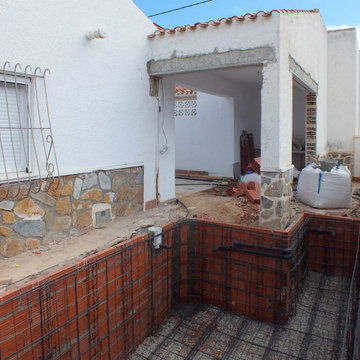
Piscina de obra en fase de construcción, ampliación y apertura de patio.
Aménagement d'un petit Abris de piscine et pool houses latéral moderne sur mesure avec du carrelage.
Aménagement d'un petit Abris de piscine et pool houses latéral moderne sur mesure avec du carrelage.
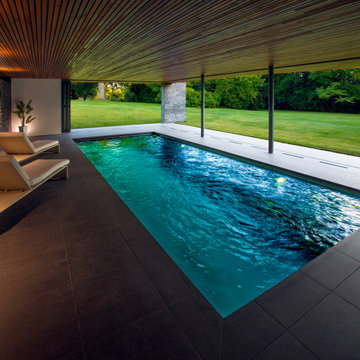
EP Architects, were appointed to carry out the design work for a new indoor pool and gym building. This was the fourth phase of works to transform a 1960’s bungalow into a contemporary dwelling.
The first phase comprised internal modifications to create a new kitchen dining area and to open up the lounge area. The front entrance was also moved to the south side of the property.
The second phase added a, modern glass and zinc, first floor extension which contains a master bedroom suite and office space with a balcony looking out over the extensive gardens. The large ‘pod’ extension incorporated high levels of insulation for improved thermal performance and a green roof to further save energy and encourage biodiversity.
The indoor pool complex includes a gym area and is set down into the sloping garden thus reducing the impact of the building when viewed from the terrace. The materials used in the construction of this phase matched those of previous phases including a green roof.
EPA worked closely with XL Pools to incorporate their one piece module which was brought onto site and craned into position.
The southern aspect of the pool building is exploited with glass sliding doors which open the whole space up to the garden creating wonderful place to relax or play.
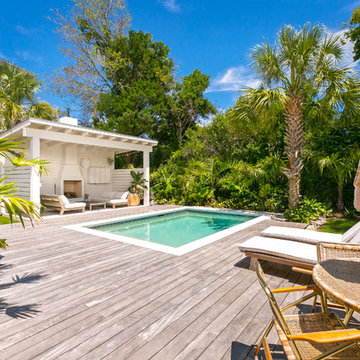
Patrick Brickman
Idée de décoration pour un Abris de piscine et pool houses arrière minimaliste rectangle avec une terrasse en bois.
Idée de décoration pour un Abris de piscine et pool houses arrière minimaliste rectangle avec une terrasse en bois.
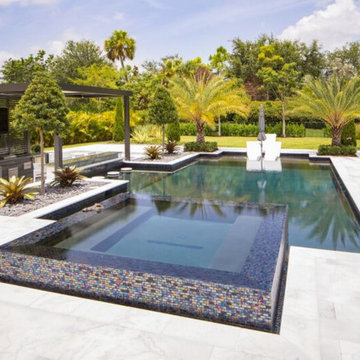
Pool in Parkland with Custom Wet Edge Spa, Bar Area, Designed by Kevin Van Kirk Photographed by Lawrence Mansell
Cette photo montre un très grand Abris de piscine et pool houses arrière moderne rectangle avec des pavés en pierre naturelle.
Cette photo montre un très grand Abris de piscine et pool houses arrière moderne rectangle avec des pavés en pierre naturelle.
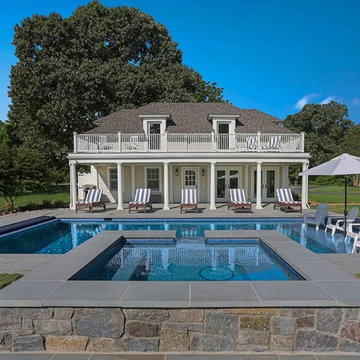
Renovated garage turned pool house and pool.
© REAL-ARCH-MEDIA
Idées déco pour un grand Abris de piscine et pool houses latéral campagne rectangle avec des pavés en pierre naturelle.
Idées déco pour un grand Abris de piscine et pool houses latéral campagne rectangle avec des pavés en pierre naturelle.
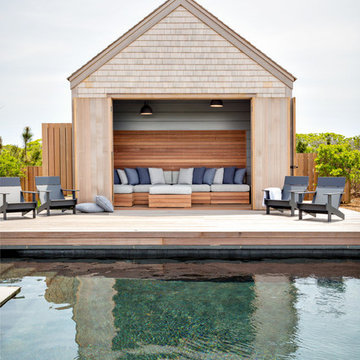
Réalisation d'un Abris de piscine et pool houses design avec une terrasse en bois.
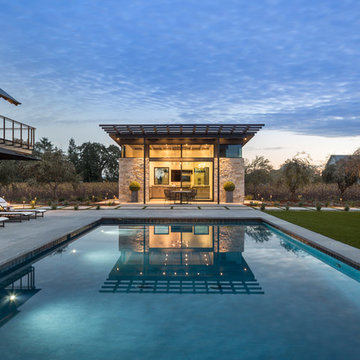
Pool House
www.jacobelliott.com
Cette image montre une très grande piscine arrière design rectangle avec des pavés en pierre naturelle.
Cette image montre une très grande piscine arrière design rectangle avec des pavés en pierre naturelle.
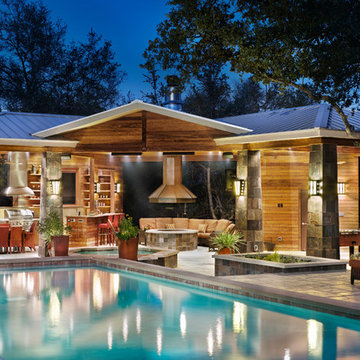
Pavilion at night.
I designed this outdoor living project when at CG&S, and it was beautifully built by their team.
Photo: Paul Finkel 2012
Cette image montre un très grand Abris de piscine et pool houses arrière traditionnel sur mesure avec des pavés en béton.
Cette image montre un très grand Abris de piscine et pool houses arrière traditionnel sur mesure avec des pavés en béton.
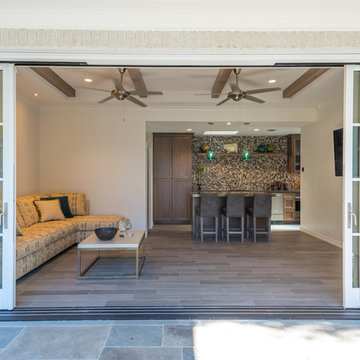
Sometimes, the weather is just too nice to not bring a little of the outside in! With these doors, you can have the best of both worlds.
Cette photo montre un très grand Abris de piscine et pool houses arrière chic rectangle avec des pavés en pierre naturelle.
Cette photo montre un très grand Abris de piscine et pool houses arrière chic rectangle avec des pavés en pierre naturelle.

My client for this project was a builder/ developer. He had purchased a flat two acre parcel with vineyards that was within easy walking distance of downtown St. Helena. He planned to “build for sale” a three bedroom home with a separate one bedroom guest house, a pool and a pool house. He wanted a modern type farmhouse design that opened up to the site and to the views of the hills beyond and to keep as much of the vineyards as possible. The house was designed with a central Great Room consisting of a kitchen area, a dining area, and a living area all under one roof with a central linear cupola to bring natural light into the middle of the room. One approaches the entrance to the home through a small garden with water features on both sides of a path that leads to a covered entry porch and the front door. The entry hall runs the length of the Great Room and serves as both a link to the bedroom wings, the garage, the laundry room and a small study. The entry hall also serves as an art gallery for the future owner. An interstitial space between the entry hall and the Great Room contains a pantry, a wine room, an entry closet, an electrical room and a powder room. A large deep porch on the pool/garden side of the house extends most of the length of the Great Room with a small breakfast Room at one end that opens both to the kitchen and to this porch. The Great Room and porch open up to a swimming pool that is on on axis with the front door.
The main house has two wings. One wing contains the master bedroom suite with a walk in closet and a bathroom with soaking tub in a bay window and separate toilet room and shower. The other wing at the opposite end of the househas two children’s bedrooms each with their own bathroom a small play room serving both bedrooms. A rear hallway serves the children’s wing, a Laundry Room and a Study, the garage and a stair to an Au Pair unit above the garage.
A separate small one bedroom guest house has a small living room, a kitchen, a toilet room to serve the pool and a small covered porch. The bedroom is ensuite with a full bath. This guest house faces the side of the pool and serves to provide privacy and block views ofthe neighbors to the east. A Pool house at the far end of the pool on the main axis of the house has a covered sitting area with a pizza oven, a bar area and a small bathroom. Vineyards were saved on all sides of the house to help provide a private enclave within the vines.
The exterior of the house has simple gable roofs over the major rooms of the house with sloping ceilings and large wooden trusses in the Great Room and plaster sloping ceilings in the bedrooms. The exterior siding through out is painted board and batten siding similar to farmhouses of other older homes in the area.
Clyde Construction: General Contractor
Photographed by: Paul Rollins
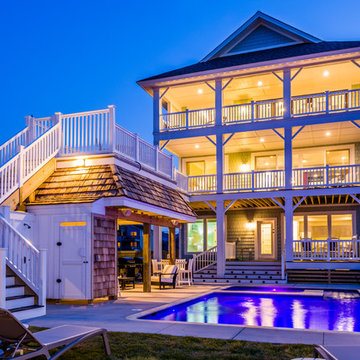
Cette image montre une piscine arrière traditionnelle de taille moyenne et rectangle avec des pavés en béton.
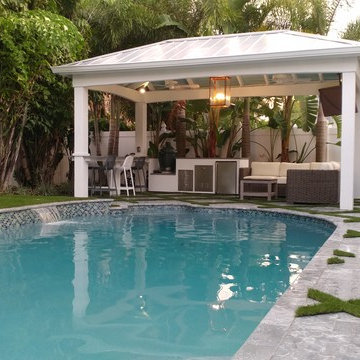
Landscape Fusion 2017 South Tampa Biz of the Year
Crisscross artificial turf with ocean blue marble pool deck, Custom hip style cypress cabana, Custom outdoor kitchen and Pool remodel with glass tile and sheer waterfalls
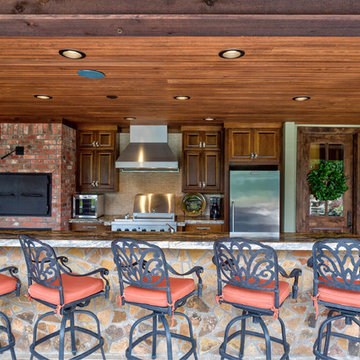
Pool house with rock bar, island and fireplace. Brick smoker and custom cabinetry. Brick privacy wall.
Photo Credits: Epic Foto Group
Idée de décoration pour une grande piscine arrière tradition rectangle avec du carrelage.
Idée de décoration pour une grande piscine arrière tradition rectangle avec du carrelage.
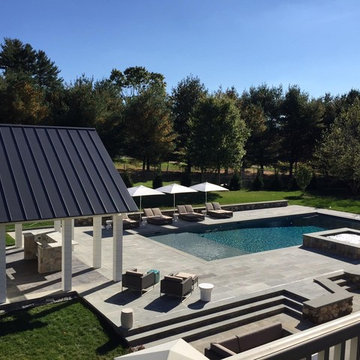
Bryan Stepanian
Inspiration pour une piscine arrière traditionnelle de taille moyenne et rectangle avec des pavés en pierre naturelle.
Inspiration pour une piscine arrière traditionnelle de taille moyenne et rectangle avec des pavés en pierre naturelle.
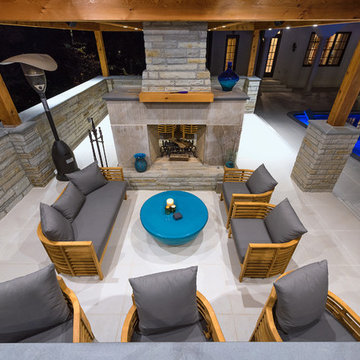
Idées déco pour un grand Abris de piscine et pool houses contemporain rectangle avec du carrelage.
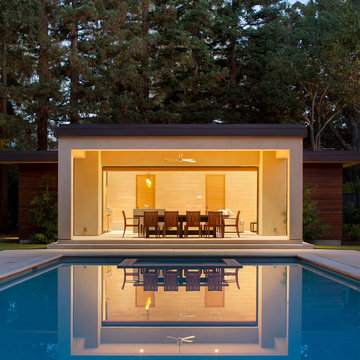
Bernard Andre'
Cette image montre une grande piscine arrière minimaliste rectangle avec du béton estampé.
Cette image montre une grande piscine arrière minimaliste rectangle avec du béton estampé.
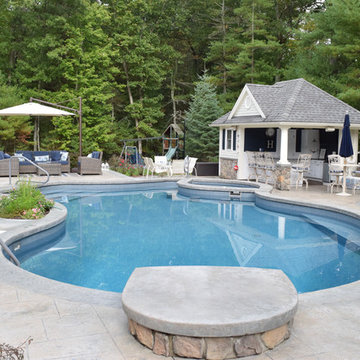
Inspiration pour une piscine arrière traditionnelle en forme de haricot de taille moyenne avec du béton estampé.
Idées déco d'abris de piscine et pool houses
7
