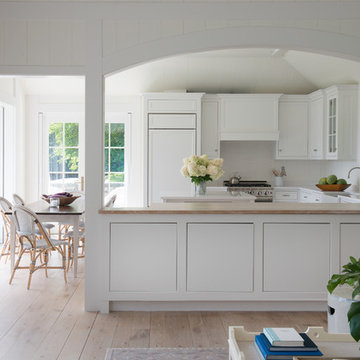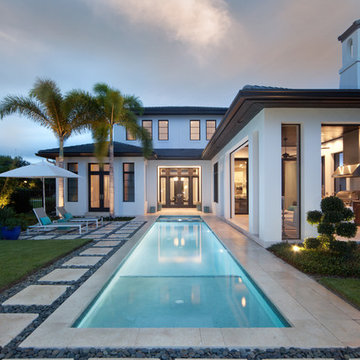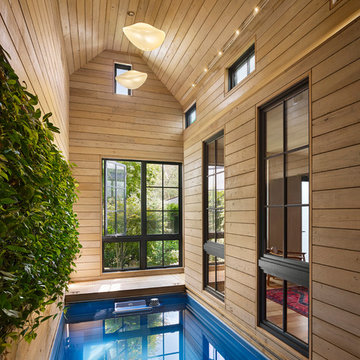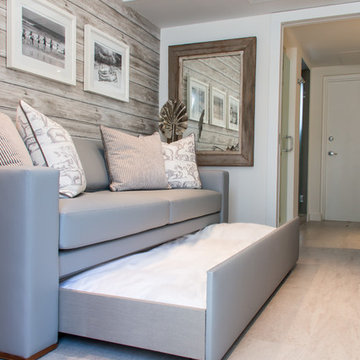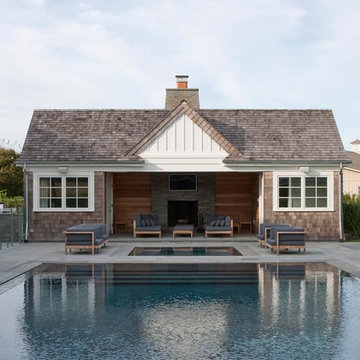Idées déco d'abris de piscine et pool houses
Trier par :
Budget
Trier par:Populaires du jour
61 - 80 sur 12 033 photos
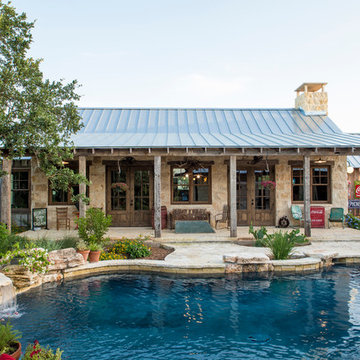
The 3,400 SF, 3 – bedroom, 3 ½ bath main house feels larger than it is because we pulled the kids’ bedroom wing and master suite wing out from the public spaces and connected all three with a TV Den.
Convenient ranch house features include a porte cochere at the side entrance to the mud room, a utility/sewing room near the kitchen, and covered porches that wrap two sides of the pool terrace.
We designed a separate icehouse to showcase the owner’s unique collection of Texas memorabilia. The building includes a guest suite and a comfortable porch overlooking the pool.
The main house and icehouse utilize reclaimed wood siding, brick, stone, tie, tin, and timbers alongside appropriate new materials to add a feeling of age.
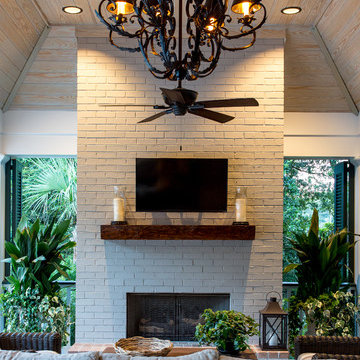
This aging pool pavilion was given new life and is now the focal point for this traditional Fairhope home.
Idées déco pour un Abris de piscine et pool houses arrière classique.
Idées déco pour un Abris de piscine et pool houses arrière classique.
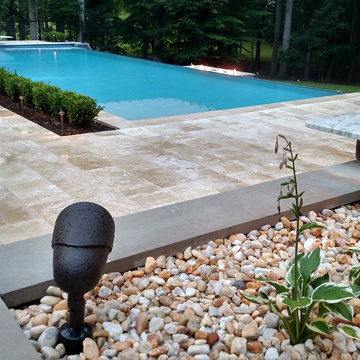
This modern/transitional design included a 50' infinity pool and spa, a pavilion with a large outdoor kitchen, bathroom, and fireplace, and other great features like terraced travertine patios, a 10' fire pit behind the infinity edge, cable handrails, LED lighting, landscaping, a paver driveway extension, and an in-ground trampoline!
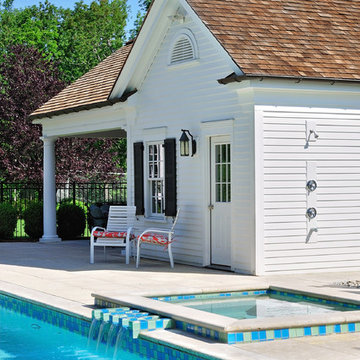
Réalisation d'une grande piscine arrière tradition rectangle avec des pavés en béton.
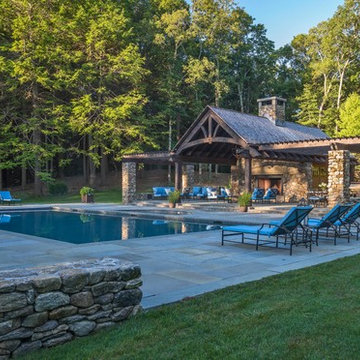
Richard Mandelkorn
Aménagement d'un grand Abris de piscine et pool houses arrière montagne rectangle avec des pavés en béton.
Aménagement d'un grand Abris de piscine et pool houses arrière montagne rectangle avec des pavés en béton.
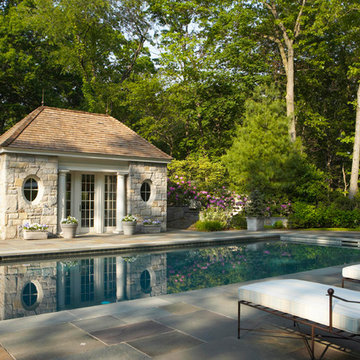
Photo Credit: Larry Lambrecht
Idée de décoration pour un Abris de piscine et pool houses arrière tradition de taille moyenne et rectangle avec du carrelage.
Idée de décoration pour un Abris de piscine et pool houses arrière tradition de taille moyenne et rectangle avec du carrelage.
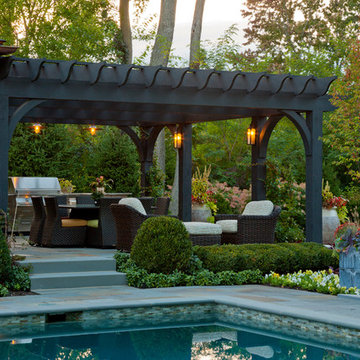
The dining area at the far end of the terrace allows captivating views of the entire garden. Photo Credit: George Dzahristos
Idées déco pour un Abris de piscine et pool houses arrière classique de taille moyenne et rectangle avec des pavés en pierre naturelle.
Idées déco pour un Abris de piscine et pool houses arrière classique de taille moyenne et rectangle avec des pavés en pierre naturelle.
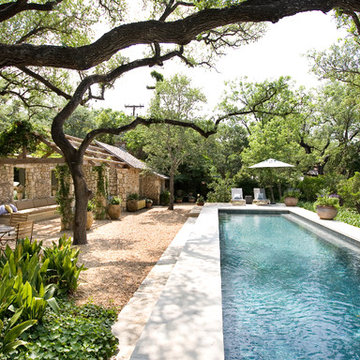
Idée de décoration pour une grande piscine arrière tradition rectangle avec des pavés en pierre naturelle.
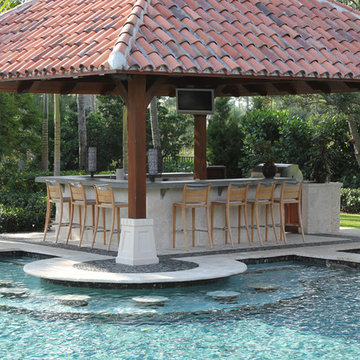
Inspiration pour un grand Abris de piscine et pool houses arrière minimaliste rectangle avec des pavés en pierre naturelle.
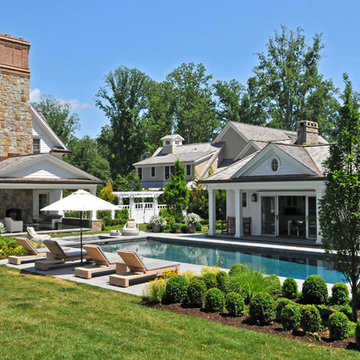
Sean Jancski
Aménagement d'un Abris de piscine et pool houses classique rectangle.
Aménagement d'un Abris de piscine et pool houses classique rectangle.
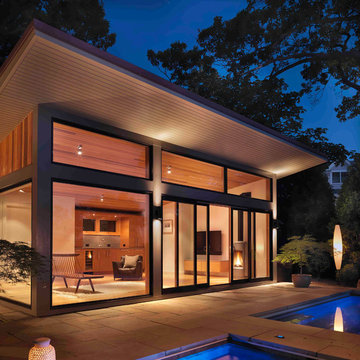
Beautiful shot of this pool house at night. Architecture by Flavin Architects LLC
Cette image montre un Abris de piscine et pool houses arrière design de taille moyenne et rectangle.
Cette image montre un Abris de piscine et pool houses arrière design de taille moyenne et rectangle.
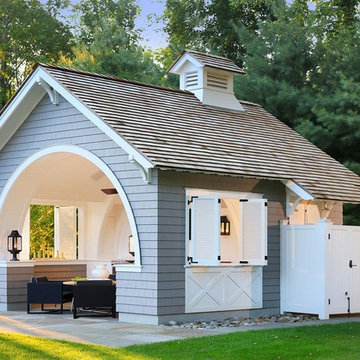
This project involved the design of a new open-air Pool House on grounds of a 1905 carriage house estate. The main house and guesthouse on this property were also extensively renovated as part of the project.
The concept for the new Pool House was to incorporate the vocabulary of these existing structures into the form while creating a protected, yet open space with a bright and fresh interior. The Pool house is sited on axis to a new fifty-foot pool and the existing Breakfast Room terrace with views back to the house and the adjacent pastoral fields.
The exterior of the pool house is shingled, with bracketed rakes, exposed rafter tails and a cupola. Wood louvered shutters and a custom made removable fabric cover protect the structure during the off season.
The interior of the Pool House includes a vaulted sitting area with wide beadboard on the walls and ceiling, shingled half walls and a soapstone wet bar. The bluestone flooring flows in from the pool terrace, blurring the boundaries of interior and exterior space. The bath and changing area have a built in stained bench and a vanity with an integral soapstone sink. An exterior shower enclosure is linked to the form by the bracketed extension of the main roof.
Photography Barry A. Hyman.
Contractor L & L Builders
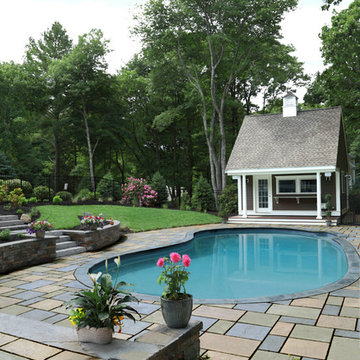
Photo: Patrick O'Malley
Réalisation d'un Abris de piscine et pool houses arrière tradition en forme de haricot de taille moyenne avec des pavés en pierre naturelle.
Réalisation d'un Abris de piscine et pool houses arrière tradition en forme de haricot de taille moyenne avec des pavés en pierre naturelle.
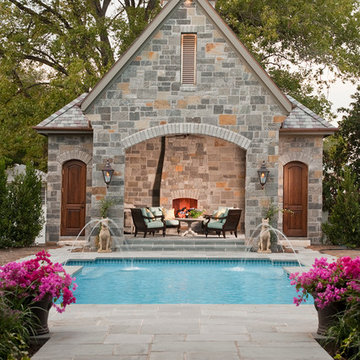
Inspiration pour un grand Abris de piscine et pool houses arrière méditerranéen rectangle avec des pavés en pierre naturelle.
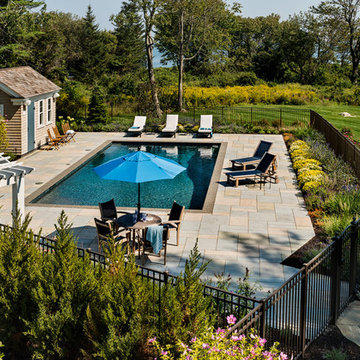
TMS Architects
Cette image montre une piscine arrière marine de taille moyenne et rectangle avec des pavés en pierre naturelle.
Cette image montre une piscine arrière marine de taille moyenne et rectangle avec des pavés en pierre naturelle.
Idées déco d'abris de piscine et pool houses
4
