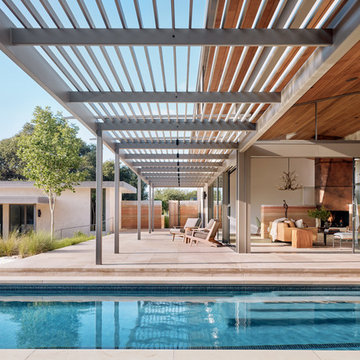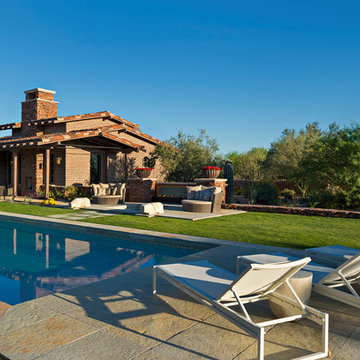Idées déco d'abris de piscine et pool houses sud-ouest américain
Trier par :
Budget
Trier par:Populaires du jour
1 - 20 sur 49 photos
1 sur 3
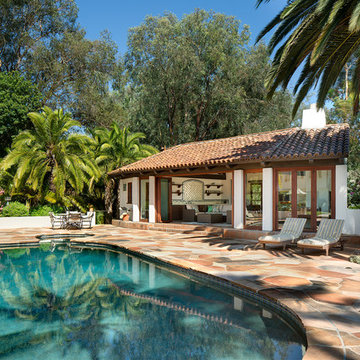
Cette image montre un Abris de piscine et pool houses arrière sud-ouest américain rond avec des pavés en pierre naturelle.
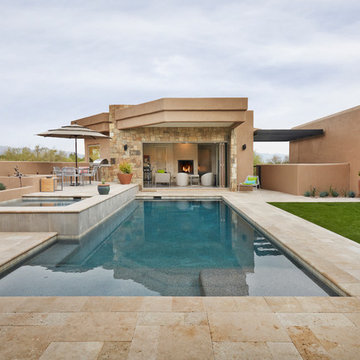
Idées déco pour une piscine arrière sud-ouest américain rectangle avec du carrelage.
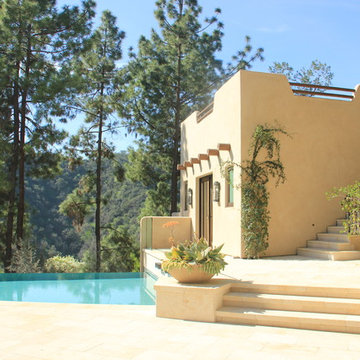
Modern Southwest addition and renovation project in Beverly Hills
Cette photo montre un grand Abris de piscine et pool houses latéral sud-ouest américain sur mesure avec des pavés en pierre naturelle.
Cette photo montre un grand Abris de piscine et pool houses latéral sud-ouest américain sur mesure avec des pavés en pierre naturelle.
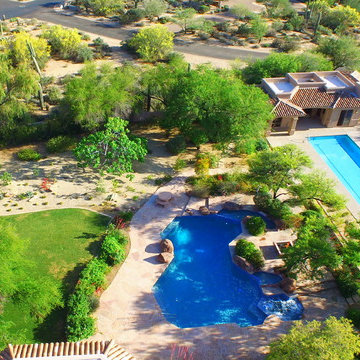
A south-facing view showing the positioning of the lap pool at the base of the lap pool. A fire pit is visible between the lap pool to the right, and the recreational pool to the left. The mesquite trees were strategically positioned to provide shade during an afternoon swim in the feature pool, and during a morning swim in the lap pool.
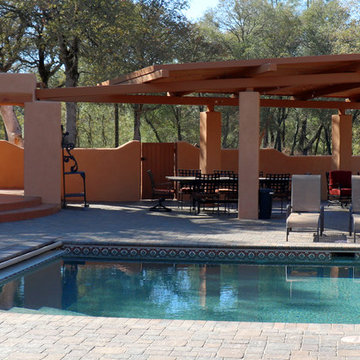
Tony Nicosia
Exemple d'un Abris de piscine et pool houses arrière sud-ouest américain de taille moyenne et rectangle avec des pavés en brique.
Exemple d'un Abris de piscine et pool houses arrière sud-ouest américain de taille moyenne et rectangle avec des pavés en brique.
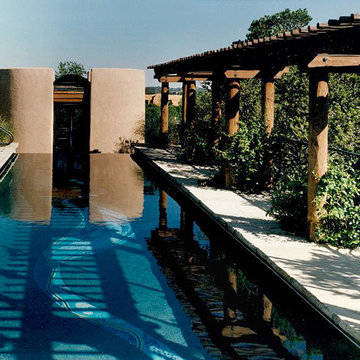
kahn
Inspiration pour un Abris de piscine et pool houses arrière sud-ouest américain de taille moyenne et rectangle avec une dalle de béton.
Inspiration pour un Abris de piscine et pool houses arrière sud-ouest américain de taille moyenne et rectangle avec une dalle de béton.
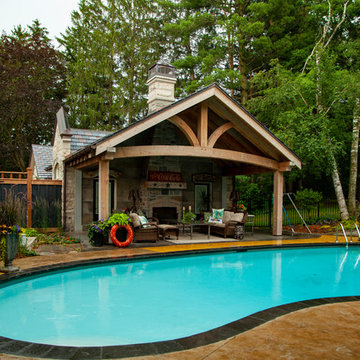
This amazing pool and pool house is quite stunning! The curved timber was quit large before we cut the arch into it. Solid wood!
Aménagement d'une piscine arrière sud-ouest américain en forme de haricot de taille moyenne avec du béton estampé.
Aménagement d'une piscine arrière sud-ouest américain en forme de haricot de taille moyenne avec du béton estampé.
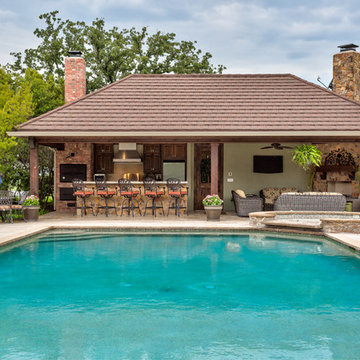
Pool house with rock bar, island and fireplace. Brick smoker and custom cabinetry.
Photo Credits: Epic Foto Group
Idée de décoration pour une grande piscine arrière sud-ouest américain rectangle avec du carrelage.
Idée de décoration pour une grande piscine arrière sud-ouest américain rectangle avec du carrelage.
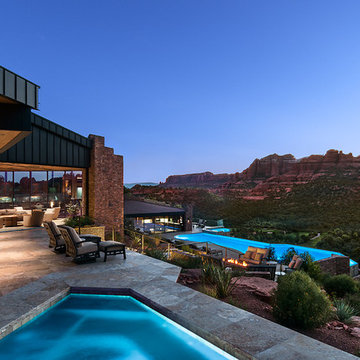
Dramatic pool and spa with firepit. Indoor outdoor living, Negative edge pool is olympic length and edge literally falls off a cliff. Pool cabana has golf course views
Project designed by Susie Hersker’s Scottsdale interior design firm Design Directives. Design Directives is active in Phoenix, Paradise Valley, Cave Creek, Carefree, Sedona, and beyond.
For more about Design Directives, click here: https://susanherskerasid.com/
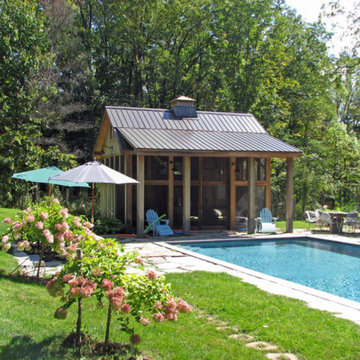
Idées déco pour un grand Abris de piscine et pool houses arrière sud-ouest américain sur mesure avec des pavés en béton.
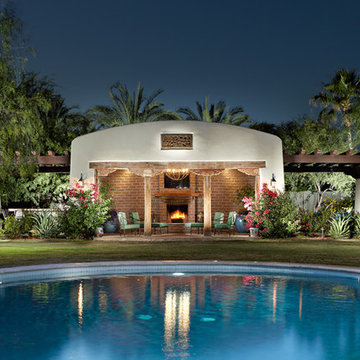
Réalisation d'un Abris de piscine et pool houses arrière sud-ouest américain de taille moyenne et sur mesure avec des pavés en pierre naturelle.
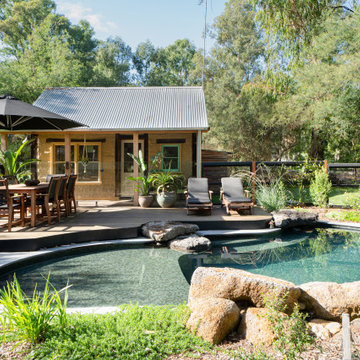
Our client had a large property in Warrandyte with Yarra frontage and wanted a pool for relaxation and entertaining that would reflect the natural beauty of their land. There was an existing mud brick hut with character that was being used as a woodshed. The hut provided an opportunity to design the pool around, with it being transformed into a studio/pool house.
A natural billabong style pool was designed to complement the existing landscape. Finished were all selected to blend with the natural colour palette. The pool is tiled with Bizassa Dehli glass mosaics that creates a natural dark green coloured water that provides a brilliant mirror to reflect the surrounding trees. Bluestone paving was hand cut and bull nosed on site to suit the unique shape. Natural rocks were used in between the coping to add dimension and enhance the rugged look of the landscape. One of the rocks included a feature that incorporates the sound of water running over the rock to add a tranquil ambience.
The pool has a large shallow ledge area at one end, the perfect spot for lazing in the sun, with several ledges scattered throughout the pool creating spots to sit and relax. The mud hut and paving are connected by a timber decking that has a lounging and outdoor dining area, making this space not only look amazing, but highly functional for the client. Further outlining the level of detail undertaken the pool fence was hand crafted from natural timber and wire mesh to create a farm style fence.
The pool is fully automated with an infloor cleaning system added to reduce maintenance for the client. It features and automatic salt chlorinator with chlorine and pH control to keep the water in balance.
One of the main challenges that presented itself with this project was due to its location there was a high volume of protected trees. Although a unique challenge, the team knew this project would look its best with the original landscape preserved, therefore gaining construction access required town planning permits and careful research and consideration of the trees root zones determined the shape and location of the pool.
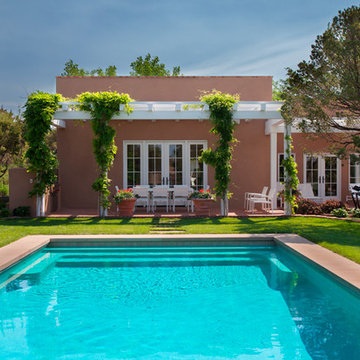
Réalisation d'un grand Abris de piscine et pool houses arrière sud-ouest américain rectangle avec du béton estampé.
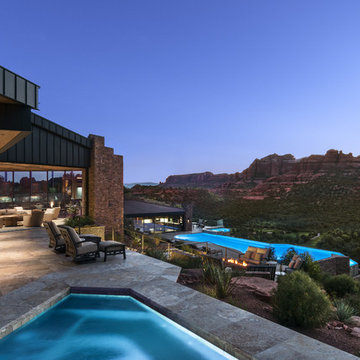
Dramatic pool and spa with firepit. Indoor outdoor living, Negative edge pool is olympic length and edge literally falls off a cliff. Pool cabana has golf course views
Project designed by Susie Hersker’s Scottsdale interior design firm Design Directives. Design Directives is active in Phoenix, Paradise Valley, Cave Creek, Carefree, Sedona, and beyond.
For more about Design Directives, click here: https://susanherskerasid.com/
To learn more about this project, click here: https://susanherskerasid.com/sedona/
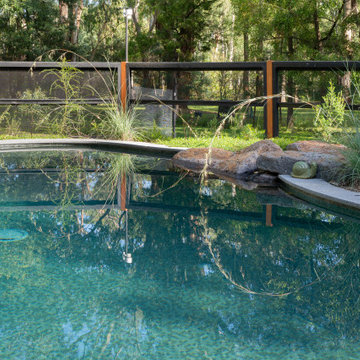
Our client had a large property in Warrandyte with Yarra frontage and wanted a pool for relaxation and entertaining that would reflect the natural beauty of their land. There was an existing mud brick hut with character that was being used as a woodshed. The hut provided an opportunity to design the pool around, with it being transformed into a studio/pool house.
A natural billabong style pool was designed to complement the existing landscape. Finished were all selected to blend with the natural colour palette. The pool is tiled with Bizassa Dehli glass mosaics that creates a natural dark green coloured water that provides a brilliant mirror to reflect the surrounding trees. Bluestone paving was hand cut and bull nosed on site to suit the unique shape. Natural rocks were used in between the coping to add dimension and enhance the rugged look of the landscape. One of the rocks included a feature that incorporates the sound of water running over the rock to add a tranquil ambience.
The pool has a large shallow ledge area at one end, the perfect spot for lazing in the sun, with several ledges scattered throughout the pool creating spots to sit and relax. The mud hut and paving are connected by a timber decking that has a lounging and outdoor dining area, making this space not only look amazing, but highly functional for the client. Further outlining the level of detail undertaken the pool fence was hand crafted from natural timber and wire mesh to create a farm style fence.
The pool is fully automated with an infloor cleaning system added to reduce maintenance for the client. It features and automatic salt chlorinator with chlorine and pH control to keep the water in balance.
One of the main challenges that presented itself with this project was due to its location there was a high volume of protected trees. Although a unique challenge, the team knew this project would look its best with the original landscape preserved, therefore gaining construction access required town planning permits and careful research and consideration of the trees root zones determined the shape and location of the pool.
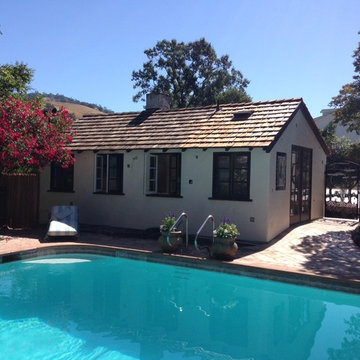
Inspiration pour un Abris de piscine et pool houses arrière sud-ouest américain avec du carrelage.
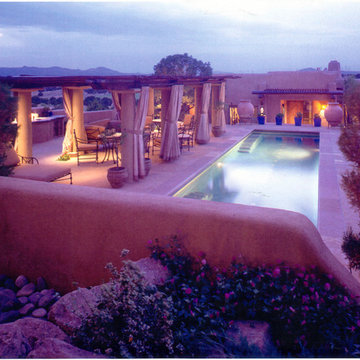
Réalisation d'une grande piscine arrière sud-ouest américain rectangle avec des pavés en pierre naturelle.
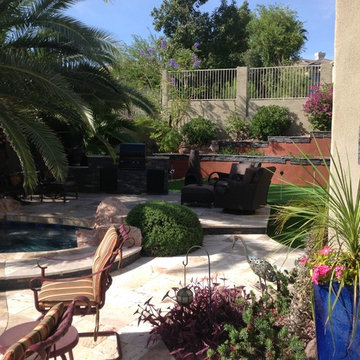
Cette image montre un Abris de piscine et pool houses arrière sud-ouest américain de taille moyenne et sur mesure avec du carrelage.
Idées déco d'abris de piscine et pool houses sud-ouest américain
1
