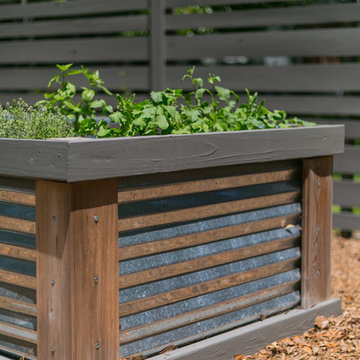Trier par :
Budget
Trier par:Populaires du jour
1 - 20 sur 325 photos
1 sur 3

This customer was looking to add privacy, use less water, include raised bed garden and fire pit...making it all more their style which was a blend between modern and farmhouse.
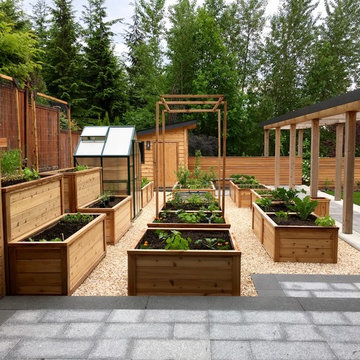
Grow zone in early action!
Idées déco pour un grand jardin potager arrière moderne avec une exposition ensoleillée et du gravier.
Idées déco pour un grand jardin potager arrière moderne avec une exposition ensoleillée et du gravier.
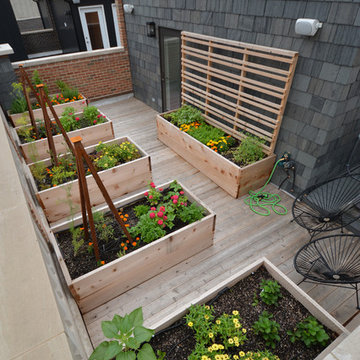
Réalisation d'un jardin minimaliste de taille moyenne avec une exposition ensoleillée et une terrasse en bois.
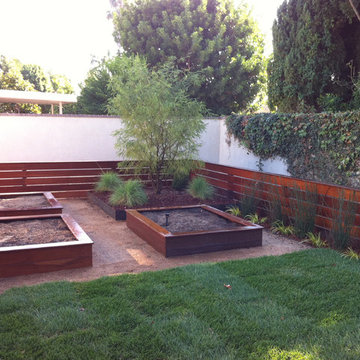
We installed a raised garden bed made of redwood with individual timed sprinklers. This is a great contemporary garden with minimal upkeep.
Cette image montre un jardin potager et terrasse arrière minimaliste de taille moyenne avec aucune couverture et une dalle de béton.
Cette image montre un jardin potager et terrasse arrière minimaliste de taille moyenne avec aucune couverture et une dalle de béton.
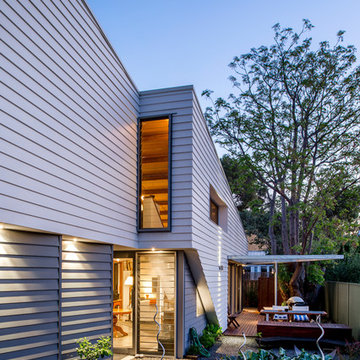
A side-yard which is designed and built with age in mine. A healthy, growing vegetable garden, a humble timber deck and plenty of room for pets, growth and entertaining.
Photographed by Stephen Nicholls
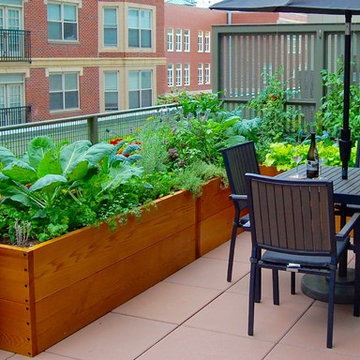
HomeHarvest designed and built these custom cedar raised beds. Each bed has a built in reservoir, which makes them self-watering and only require watering once a week!
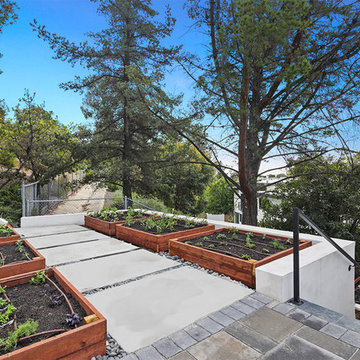
Herb garden
Cette photo montre un grand jardin arrière moderne avec une exposition ensoleillée, des pavés en béton et une clôture en métal.
Cette photo montre un grand jardin arrière moderne avec une exposition ensoleillée, des pavés en béton et une clôture en métal.
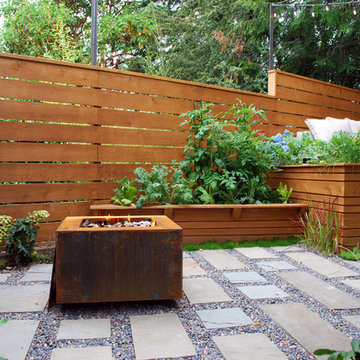
In south Seattle, a tiny backyard garden needed a makeover to add usability and create a sitting area for entertaining. Raised garden beds for edible plants provide the transition between the existing deck and new patio below, eliminating the need for a railing. A firepit provides the focal point for the new patio. Angles create drama and direct flow to the steel stairs and gate. Installed June, 2014.
Photography: Mark S. Garff ASLA, LLA
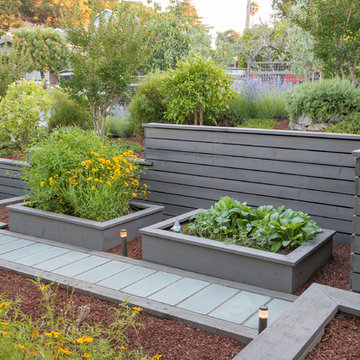
Jude Parkinson Morgan
Réalisation d'un jardin avant minimaliste de taille moyenne avec des pavés en pierre naturelle.
Réalisation d'un jardin avant minimaliste de taille moyenne avec des pavés en pierre naturelle.
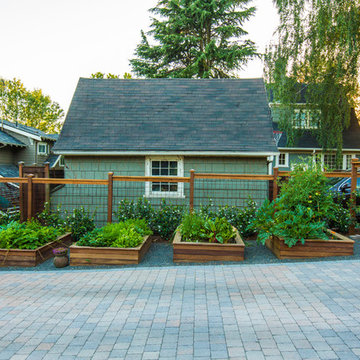
Maxwell Monty Photo & Video
Réalisation d'un jardin latéral minimaliste de taille moyenne avec une exposition ensoleillée et des pavés en brique.
Réalisation d'un jardin latéral minimaliste de taille moyenne avec une exposition ensoleillée et des pavés en brique.
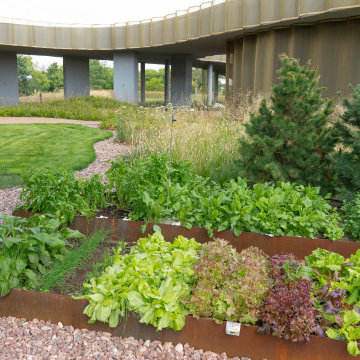
Два года каждодневного труда с жесткими сроками и числом рабочих до 50 человек в день, и интереснейший проект большого природного сада стал реальностью. В нем все необычно - от бионической архитектуры и оригинального решения рельефа, до открытости ветрам, речным красотам и взорам гуляющих людей. Дом идеально вписывается в существующий и созданный рельеф, давая возможность плавно подняться на террасы второго этажа прямо с земли. Панорамное остекление создает теснейшую связь с садом, а великолепный вид на реку обрамляют выразительные посадки деревьев. В этом огромная сила его очарования для хозяев. Воплощение этого масштабного проекта позволило реализовать наш прошлый опыт устройства мощения эластопейв, в котором очень важно выбрать правильный цвет гальки с учетом потемнения от смолы, создания авторских живописных водоемов с большими камнями и водопадами, правда все предыдущие были бетонные и не мельче 170 см, для плаванья, а этот спроектировали- мелким, пологим и гравийным, предусмотрев зону зимовки рыбы, облицовки подпорных стен габионами -выполнили очень качественно, с двумя видами камня, устройства ландшафтного освещения с 18 отдельными линиями включения. Из нового опыта - устройство спортивной площадки с искусственным газоном на гравийном основании с мачтами освещения, создание огорода с грядками из кортеновской стали, налитие большого бетонного моста из плит через пруд. Все растения мы заботливо выбирали в Германии, уделяя большое внимание кроне, характеру формовки, многолетники в количестве 40 тыс. мы дорастили в нашем питомнике, часть кустарников и высоких сосен - из российских питомников. В саду высажено 500 тыс луковичных, благодаря им с апреля по июль он превращается в яркое море красок и фактур. В течение года после сдачи работы на участке продолжились. Нам доверили весь уход. По просьбе заказчика мы переработали некоторые зоны, сделав их более приватными. Для этого лучшим решением оказались кулисы из стройных кедровых сосен с Алтая. Зону беседки мы дополнительно отделили от гуляющих вдоль реки посадкой большой группы формированных сосен Бонсай. Практичное мощение, мощные холмы, скрывающие забор, огромные площади трав и многолетников, высоченные раскидистые сосны, очень интересные по форме сосны Банкса, живописный водоем, отражающий дом – вот слагаемые неповторимого облика сада. Уже в июне поднимаются массивы трав, высотой по плечи, добавляющие глубину и создающие ощущение возврата в детство, в бескрайние луговые просторы. В прозрачный водоем залетают поплескаться дикие утки, а кошки интересуются его обитателями- карпами Кои, засев в зарослях ириса болотного.
Основа проекта: Михаил Козлов.
Доработка и реализация с подбором всех материалов: Ландшафтная студия Аркадия Гарден
фото: Диана Дубовицкая
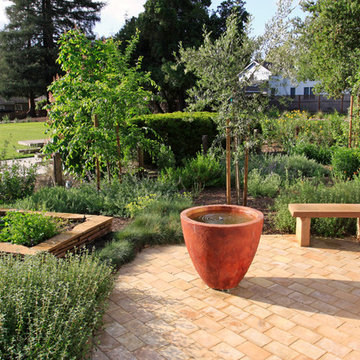
An edible garden in the front yard uses the water saved by the CA native plants throughout the rest of the landscape.
Idée de décoration pour un jardin potager avant minimaliste de taille moyenne avec une exposition ensoleillée et un paillis.
Idée de décoration pour un jardin potager avant minimaliste de taille moyenne avec une exposition ensoleillée et un paillis.
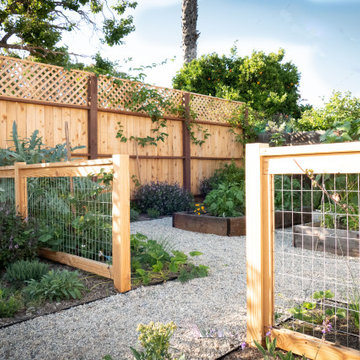
Inspiration pour un jardin arrière minimaliste de taille moyenne et au printemps avec une exposition ensoleillée, du gravier et une clôture en bois.
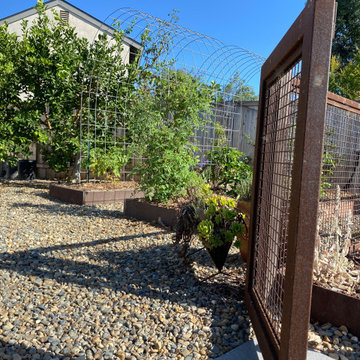
Design ideas for a modern landscaping in San Diego - Raised planter beds and arched steel support this tomato garden. The wood fence wall is still young and will fill in with espaliered fruit trees and vines.
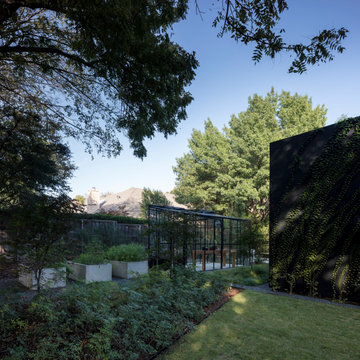
Raised vegetable garden using cattle watering troughs with a modern glass greenhouse.
Idées déco pour un jardin arrière moderne de taille moyenne avec une exposition ensoleillée, du gravier et une clôture en bois.
Idées déco pour un jardin arrière moderne de taille moyenne avec une exposition ensoleillée, du gravier et une clôture en bois.
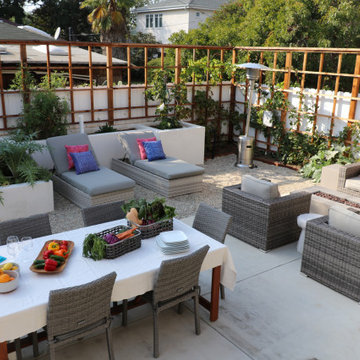
This couple is comprised of a famous vegan chef and a leader in the
Plant based community. Part of the joy of the spacious yard, was to plant an
Entirely edible landscape. This glorious garden is a space where the couple also
Can relax and entertain.
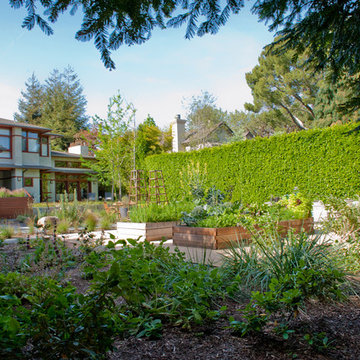
An authentic LA coastal canyon landscape beautifully complements this warm, modern architectural design. California native Deer Grass and an IdealMow lawn fill sunny garden spaces, and a mix of native salvias and shade loving plants form a fragrant understory to a redwood grove at the back of the expansive property.
Photo: Lesly Hall Photography
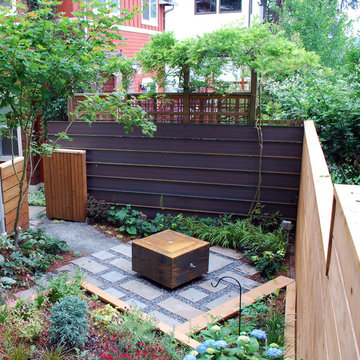
In south Seattle, a tiny backyard garden needed a makeover to add usability and create a sitting area for entertaining. Raised garden beds for edible plants provide the transition between the existing deck and new patio below, eliminating the need for a railing. A firepit provides the focal point for the new patio. Angles create drama and direct flow to the steel stairs and gate. Installed June, 2014.
Photography: Mark S. Garff ASLA, LLA
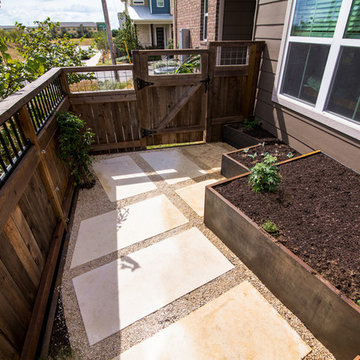
After their brand new construction was completed, this family had a beautiful and comfortable home that truly fit their needs. However, this new construction lacked an outdoor living space, which left the backyard feeling stark and bare. With this blank slate, we were able to create a relaxing environment for this family to enjoy.
Faced with the challenge of using every square-inch of this small space, Native Edge was able to design a landscape that left this family worry-free. We incorporated a low maintenance composite decking system, modern raised metal planters, and a bubbling urn water feature to tie this peaceful landscape together. The poor drainage of the lot gave us the opportunity to create a striking cat walk and drainage feature, which left ample room for their vegetable and herb garden hobby. There is even a nook for the family dog to enjoy!
Idées déco d'aménagements de jardin potager modernes
1





