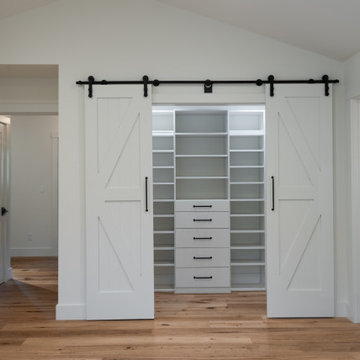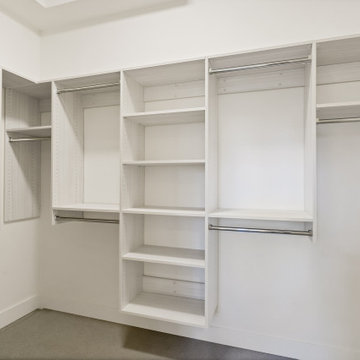Idées déco d'armoire encastrées campagne
Trier par :
Budget
Trier par:Populaires du jour
1 - 20 sur 62 photos
1 sur 3
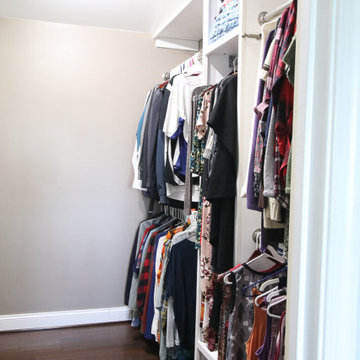
AFTER Photo: Split sided closet with mens clothing on left and womens clothing on the right. Lots of additional storage.
Inspiration pour une grande armoire encastrée rustique neutre avec un placard sans porte, des portes de placard blanches et un sol en bois brun.
Inspiration pour une grande armoire encastrée rustique neutre avec un placard sans porte, des portes de placard blanches et un sol en bois brun.
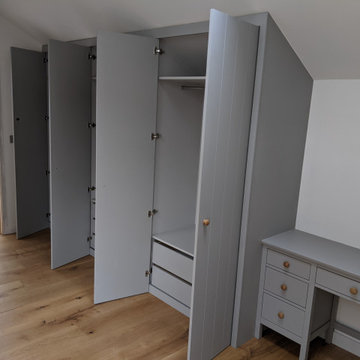
Aménagement d'une grande armoire encastrée campagne avec un placard à porte affleurante, des portes de placard grises, un sol en bois brun et un sol marron.

The open shelving mud room provides access to all your seasonal accessories while keeping you organized.
Réalisation d'une armoire encastrée champêtre de taille moyenne et neutre avec un placard sans porte, des portes de placard blanches, un sol en carrelage de céramique et un sol gris.
Réalisation d'une armoire encastrée champêtre de taille moyenne et neutre avec un placard sans porte, des portes de placard blanches, un sol en carrelage de céramique et un sol gris.
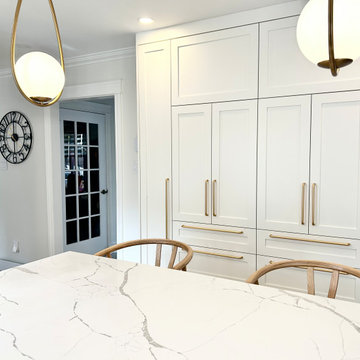
Exemple d'une grande armoire encastrée nature avec un placard à porte shaker et des portes de placard blanches.

A complete remodel of a this closet, changed the functionality of this space. Compete with dresser drawers, walnut counter top, cubbies, shoe storage, and space for hang ups.
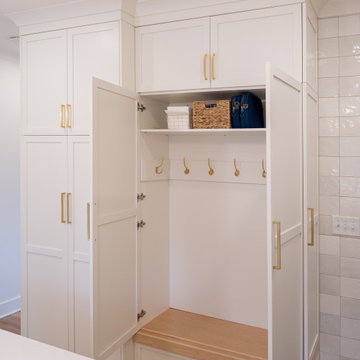
Réalisation d'une armoire encastrée champêtre de taille moyenne et neutre avec un placard à porte shaker, des portes de placard blanches et parquet clair.
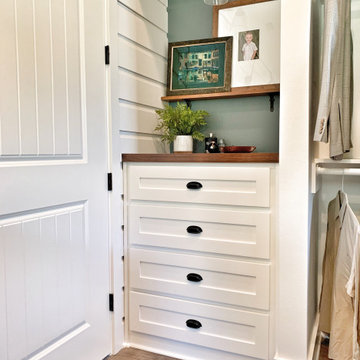
Cette image montre une armoire encastrée rustique neutre avec un placard à porte shaker, des portes de placard blanches, un sol en vinyl et un sol gris.

The homeowners wanted to improve the layout and function of their tired 1980’s bathrooms. The master bath had a huge sunken tub that took up half the floor space and the shower was tiny and in small room with the toilet. We created a new toilet room and moved the shower to allow it to grow in size. This new space is far more in tune with the client’s needs. The kid’s bath was a large space. It only needed to be updated to today’s look and to flow with the rest of the house. The powder room was small, adding the pedestal sink opened it up and the wallpaper and ship lap added the character that it needed

Idée de décoration pour une armoire encastrée champêtre de taille moyenne avec un placard à porte plane, des portes de placard blanches, un sol en bois brun et un sol gris.
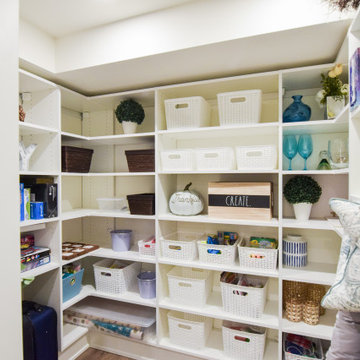
California Closets helped to design this wonderful storage bonus area in this beautiful basement
Réalisation d'une armoire encastrée champêtre de taille moyenne et neutre avec un placard avec porte à panneau surélevé, des portes de placard blanches, un sol en vinyl et un sol beige.
Réalisation d'une armoire encastrée champêtre de taille moyenne et neutre avec un placard avec porte à panneau surélevé, des portes de placard blanches, un sol en vinyl et un sol beige.
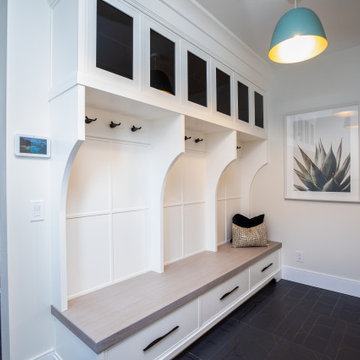
Mudroom w/ Lockers
Modern Farmhouse
Calgary, Alberta
Inspiration pour une armoire encastrée rustique de taille moyenne et neutre avec un placard avec porte à panneau encastré, des portes de placard blanches, un sol en carrelage de céramique et un sol noir.
Inspiration pour une armoire encastrée rustique de taille moyenne et neutre avec un placard avec porte à panneau encastré, des portes de placard blanches, un sol en carrelage de céramique et un sol noir.
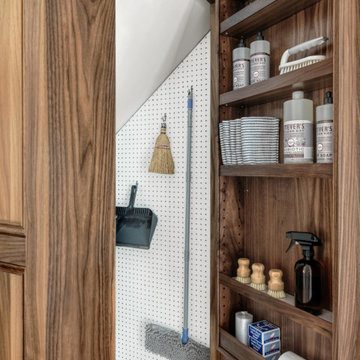
Idée de décoration pour une petite armoire encastrée champêtre en bois foncé neutre avec un placard sans porte et parquet clair.
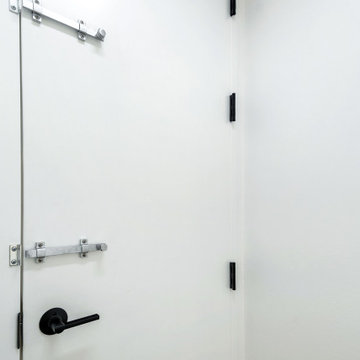
Storm room pantry is a safe place to be in severe weather. Concrete walls and ceiling with a steel door keep you and your family safe.
Inspiration pour une petite armoire encastrée rustique avec parquet clair et un sol beige.
Inspiration pour une petite armoire encastrée rustique avec parquet clair et un sol beige.

This Paradise Model ATU is extra tall and grand! As you would in you have a couch for lounging, a 6 drawer dresser for clothing, and a seating area and closet that mirrors the kitchen. Quartz countertops waterfall over the side of the cabinets encasing them in stone. The custom kitchen cabinetry is sealed in a clear coat keeping the wood tone light. Black hardware accents with contrast to the light wood. A main-floor bedroom- no crawling in and out of bed. The wallpaper was an owner request; what do you think of their choice?
The bathroom has natural edge Hawaiian mango wood slabs spanning the length of the bump-out: the vanity countertop and the shelf beneath. The entire bump-out-side wall is tiled floor to ceiling with a diamond print pattern. The shower follows the high contrast trend with one white wall and one black wall in matching square pearl finish. The warmth of the terra cotta floor adds earthy warmth that gives life to the wood. 3 wall lights hang down illuminating the vanity, though durning the day, you likely wont need it with the natural light shining in from two perfect angled long windows.
This Paradise model was way customized. The biggest alterations were to remove the loft altogether and have one consistent roofline throughout. We were able to make the kitchen windows a bit taller because there was no loft we had to stay below over the kitchen. This ATU was perfect for an extra tall person. After editing out a loft, we had these big interior walls to work with and although we always have the high-up octagon windows on the interior walls to keep thing light and the flow coming through, we took it a step (or should I say foot) further and made the french pocket doors extra tall. This also made the shower wall tile and shower head extra tall. We added another ceiling fan above the kitchen and when all of those awning windows are opened up, all the hot air goes right up and out.
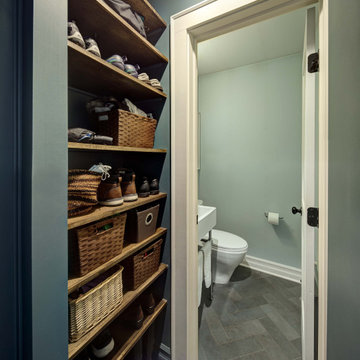
Small mud area shelving
Inspiration pour une petite armoire encastrée rustique avec un sol en ardoise et un sol gris.
Inspiration pour une petite armoire encastrée rustique avec un sol en ardoise et un sol gris.
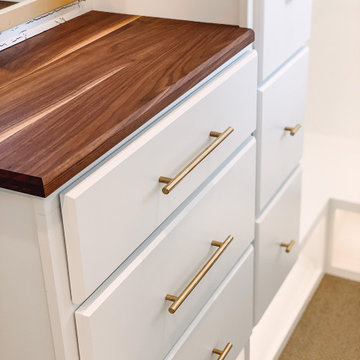
A complete remodel of a this closet, changed the functionality of this space. Compete with dresser drawers, walnut counter top, cubbies, shoe storage, and space for hang ups.
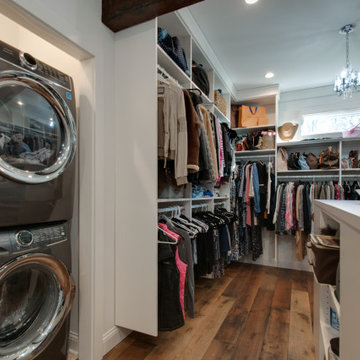
Idées déco pour une grande armoire encastrée campagne neutre avec un placard à porte plane, des portes de placard blanches, un sol en bois brun et un sol gris.
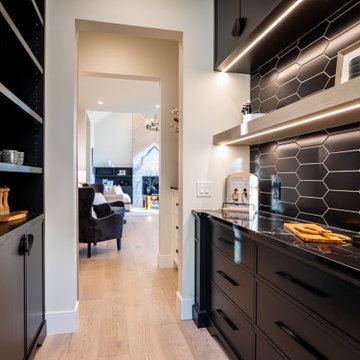
Walk Through Butlers Pantry
Modern Farmhouse
Calgary, Alberta
Aménagement d'une armoire encastrée campagne de taille moyenne et neutre avec un placard avec porte à panneau encastré, des portes de placard noires, parquet peint et un sol marron.
Aménagement d'une armoire encastrée campagne de taille moyenne et neutre avec un placard avec porte à panneau encastré, des portes de placard noires, parquet peint et un sol marron.
Idées déco d'armoire encastrées campagne
1
