Idées déco d'armoire encastrées
Trier par :
Budget
Trier par:Populaires du jour
121 - 140 sur 2 791 photos
1 sur 2
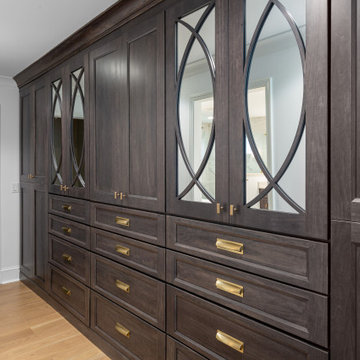
A closet dreams are made of. All customized stained wood cabinets with mullion design doors and gold cup pulls.
Cette image montre une armoire encastrée traditionnelle en bois foncé avec un placard à porte shaker.
Cette image montre une armoire encastrée traditionnelle en bois foncé avec un placard à porte shaker.

Every remodeling project presents its own unique challenges. This client’s original remodel vision was to replace an outdated kitchen, optimize ocean views with new decking and windows, updated the mother-in-law’s suite, and add a new loft. But all this changed one historic day when the Woolsey Fire swept through Malibu in November 2018 and leveled this neighborhood, including our remodel, which was underway.
Shifting to a ground-up design-build project, the JRP team worked closely with the homeowners through every step of designing, permitting, and building their new home. As avid horse owners, the redesign inspiration started with their love of rustic farmhouses and through the design process, turned into a more refined modern farmhouse reflected in the clean lines of white batten siding, and dark bronze metal roofing.
Starting from scratch, the interior spaces were repositioned to take advantage of the ocean views from all the bedrooms, kitchen, and open living spaces. The kitchen features a stacked chiseled edge granite island with cement pendant fixtures and rugged concrete-look perimeter countertops. The tongue and groove ceiling is repeated on the stove hood for a perfectly coordinated style. A herringbone tile pattern lends visual contrast to the cooking area. The generous double-section kitchen sink features side-by-side faucets.
Bi-fold doors and windows provide unobstructed sweeping views of the natural mountainside and ocean views. Opening the windows creates a perfect pass-through from the kitchen to outdoor entertaining. The expansive wrap-around decking creates the ideal space to gather for conversation and outdoor dining or soak in the California sunshine and the remarkable Pacific Ocean views.
Photographer: Andrew Orozco
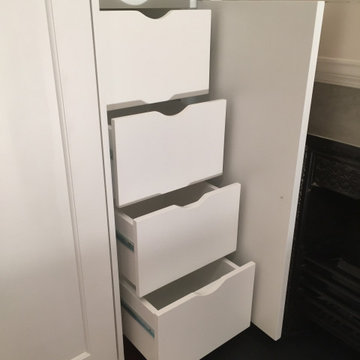
Integrated shaker style wardrobe with huge amount of space inside for all family
Cette photo montre une armoire encastrée chic de taille moyenne pour une femme avec un placard à porte shaker, des portes de placard blanches et parquet peint.
Cette photo montre une armoire encastrée chic de taille moyenne pour une femme avec un placard à porte shaker, des portes de placard blanches et parquet peint.

Primary suite remodel; aging in place with curbless shower entry, heated floors, double vanity, electric in the medicine cabinet for toothbrush and shaver. Electric in vanity drawer for hairdryer. Under cabinet lighting on a sensor. Attached primary closet.
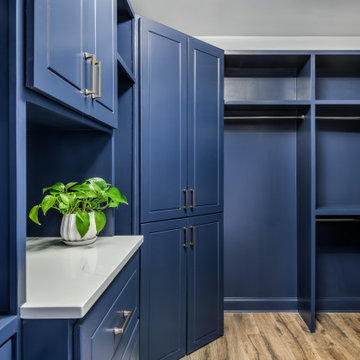
Custom Built Closet
Cette photo montre une grande armoire encastrée chic neutre avec un placard avec porte à panneau surélevé, des portes de placard bleues, un sol en vinyl et un sol marron.
Cette photo montre une grande armoire encastrée chic neutre avec un placard avec porte à panneau surélevé, des portes de placard bleues, un sol en vinyl et un sol marron.
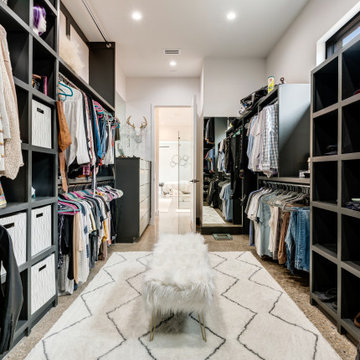
Cette photo montre une grande armoire encastrée tendance neutre avec un placard sans porte, des portes de placard noires, sol en béton ciré et un sol gris.
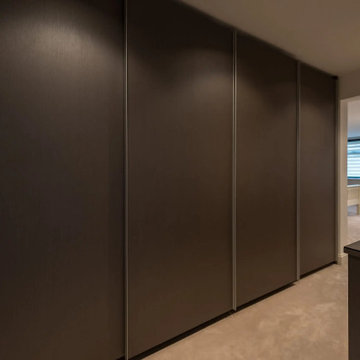
Just think of saving the wall space and keeping all your clothes arranged beautifully in a fully customised Built-in Wardrobe, amazing, isn’t it? Our project in Harrow on the hill, London was a fully customised built-in wardrobe with sliding wardrobe option for the bedroom. The client wanted to use the maximum available space for keeping his essentials in the bedroom. We suggested him the Sliding Wardrobes, through which he made use of the entire available space.
The interiors of the Fitted Bedroom were suited to a dark coloured wardrobe and we introduced to him our grey shaded sliding wardrobe. The client also wished to have a unique and classy bathroom and we helped him in achieving the desired look with a pleasant grey finish. The lighting and mirrors were so perfect for the bathroom and the client loved it.
Our designer team visited the location and by considering the requirements, we incorporated our innovative designs to the bedroom. In addition to being a proper storage solution, the designs were aesthetically beautiful and the client was extremely satisfied with our services.
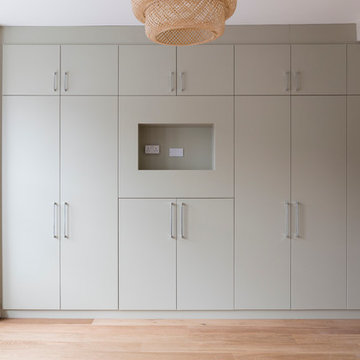
Built-in wardrobes with lots of storage space in a light finish.
Inspiration pour une armoire encastrée design de taille moyenne.
Inspiration pour une armoire encastrée design de taille moyenne.
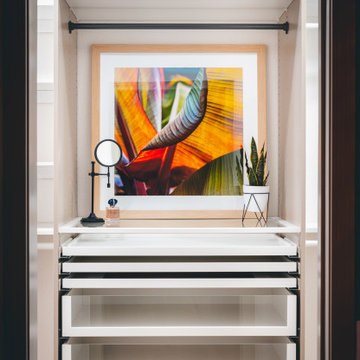
Primary closet, custom designed using two sections of Ikea Pax closet system in mixed colors (beige cabinets, white drawers and shelves, and dark gray rods) with plenty of pull out trays for jewelry and accessories organization, and glass drawers. Additionally, Ikea's Billy Bookcase was added for shallow storage (11" deep) for hats, bags, and overflow bathroom storage. Back of the bookcase was wallpapered in blue grass cloth textured peel & stick wallpaper for custom look without splurging. Short hanging area in the secondary wardrobe unit is planned for hanging bras, but could also be used for hanging folded scarves, handbags, shorts, or skirts. Shelves and rods fill in the remaining closet space to provide ample storage for clothes and accessories. Long hanging space is located on the same wall as the Billy bookcase and is hung extra high to keep floor space available for suitcases or a hamper. Recessed lights and decorative, gold star design flush mounts light the closet with crisp, neutral white light for optimal visibility and color rendition.
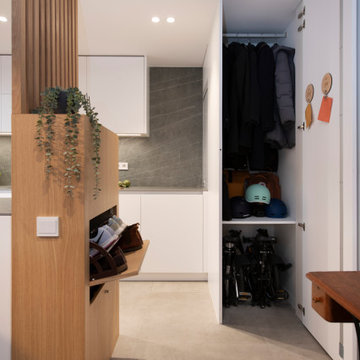
Exemple d'une petite armoire encastrée scandinave neutre avec un placard à porte plane, des portes de placard blanches, un sol en carrelage de porcelaine et un sol gris.
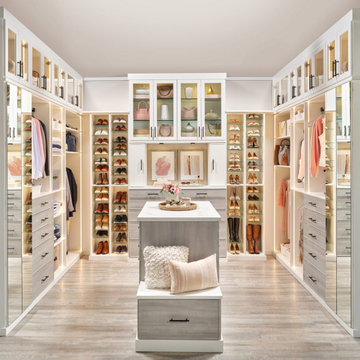
Are you ready to fall in love with your walk-in closet? Let's work on a design together. There's no space we can't transform. Schedule your Free Design Consultation with our professional designers. Visit us at InspiredClosetsVT.com today!
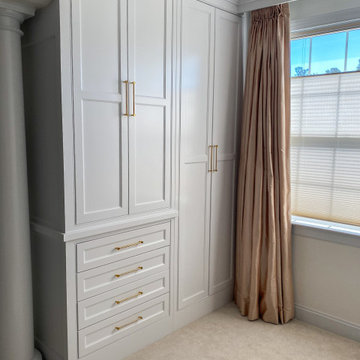
Lacking closet space and have unused space in your master bedroom? Custom built-in wardrobes could be just the solution you’re looking for!
Cette photo montre une armoire encastrée moderne de taille moyenne avec un placard à porte shaker et des portes de placard blanches.
Cette photo montre une armoire encastrée moderne de taille moyenne avec un placard à porte shaker et des portes de placard blanches.
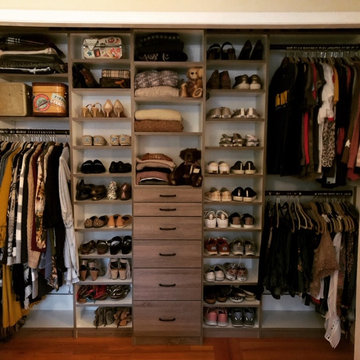
Idées déco pour une petite armoire encastrée montagne en bois vieilli pour une femme avec un placard à porte plane et un sol en bois brun.
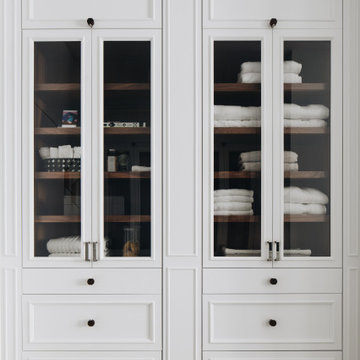
A closet with beauty & functionality ♡
The Trim Tech Designs team & @abbieandersondesign went above & beyond with this project.
Featuring inset cabinet doors, applied molding, & walnut interiors, this dreamy space shows off some of the coolest features that can be accomplished with custom cabinetry.
Submit an inquiry through the link in our bio to get started today!
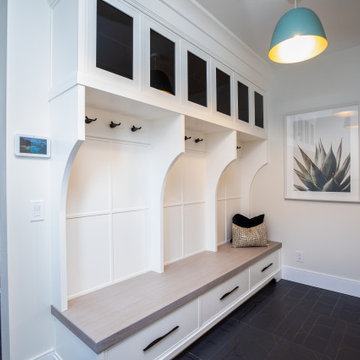
Mudroom w/ Lockers
Modern Farmhouse
Calgary, Alberta
Inspiration pour une armoire encastrée rustique de taille moyenne et neutre avec un placard avec porte à panneau encastré, des portes de placard blanches, un sol en carrelage de céramique et un sol noir.
Inspiration pour une armoire encastrée rustique de taille moyenne et neutre avec un placard avec porte à panneau encastré, des portes de placard blanches, un sol en carrelage de céramique et un sol noir.
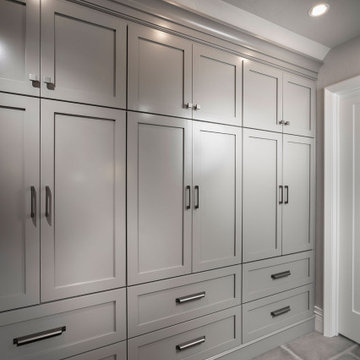
Réalisation d'une grande armoire encastrée minimaliste neutre avec un plafond voûté, un sol en carrelage de porcelaine et un sol gris.
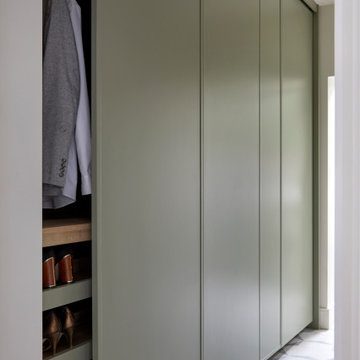
Sliding door storage was designed to maximise storage in the corridor between the hallway. and utility without obstructing the walkway.
Idée de décoration pour une armoire encastrée de taille moyenne et neutre avec des portes de placards vertess, un sol en carrelage de porcelaine et un sol gris.
Idée de décoration pour une armoire encastrée de taille moyenne et neutre avec des portes de placards vertess, un sol en carrelage de porcelaine et un sol gris.

Idées déco pour une petite armoire encastrée scandinave en bois clair avec moquette, un sol gris et un plafond voûté.
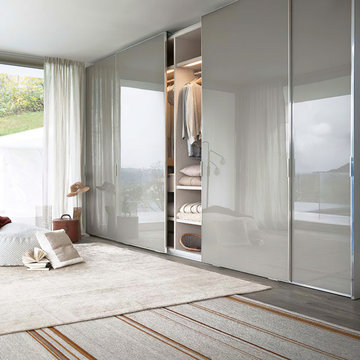
Cette image montre une grande armoire encastrée minimaliste neutre avec un placard à porte vitrée.
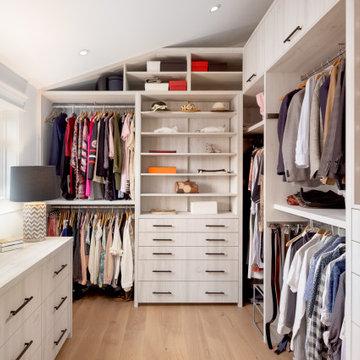
Cette photo montre une armoire encastrée chic en bois clair de taille moyenne pour une femme avec un placard à porte plane, parquet clair et un sol beige.
Idées déco d'armoire encastrées
7